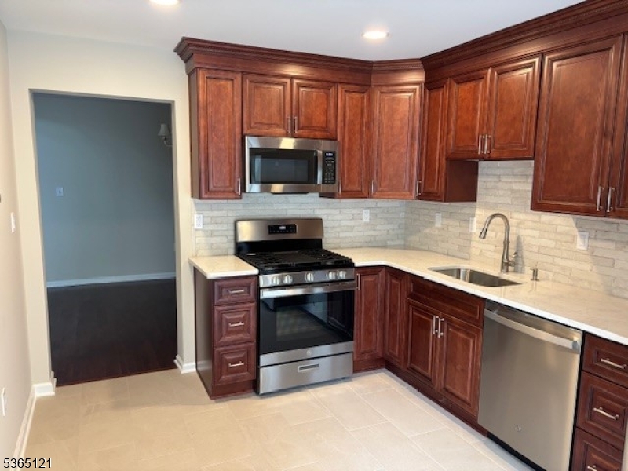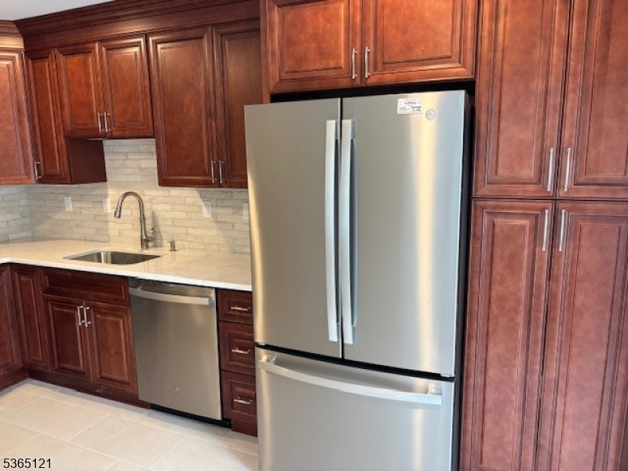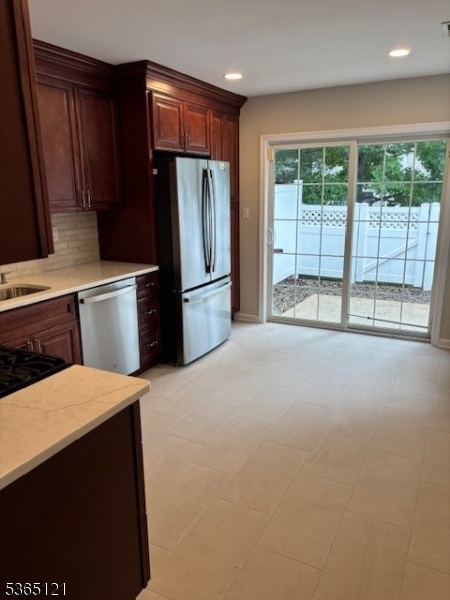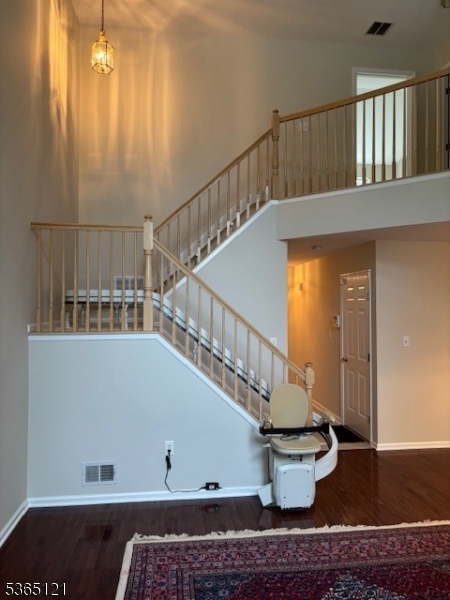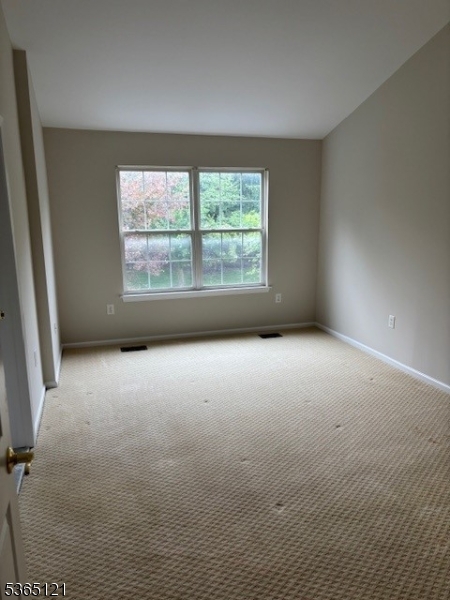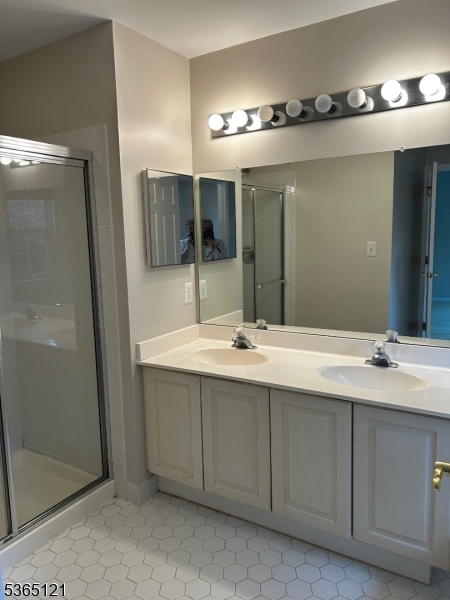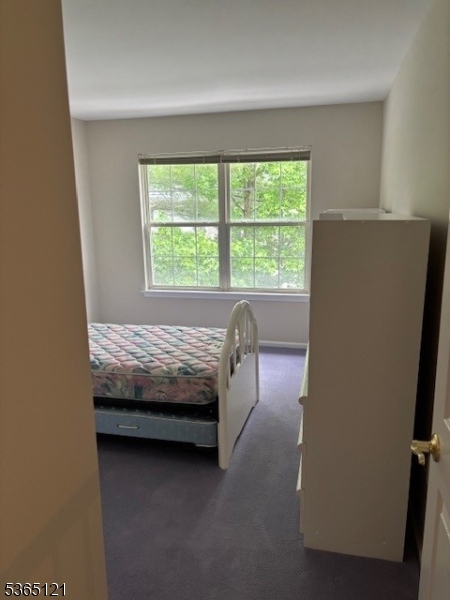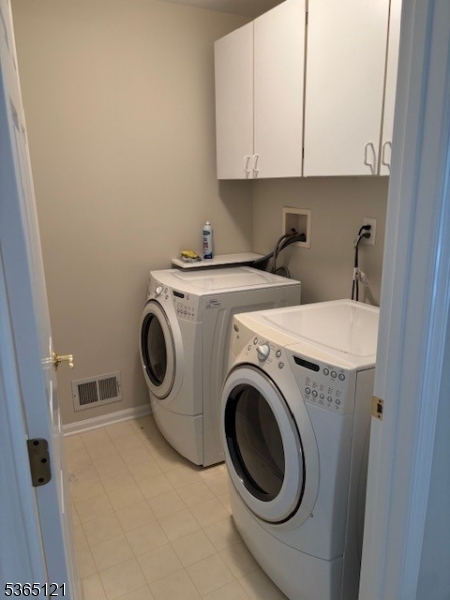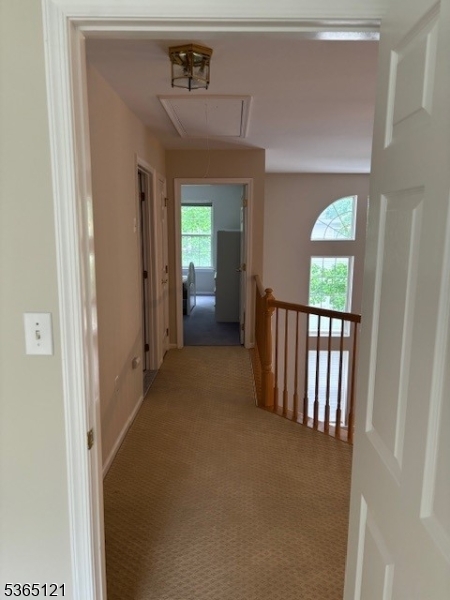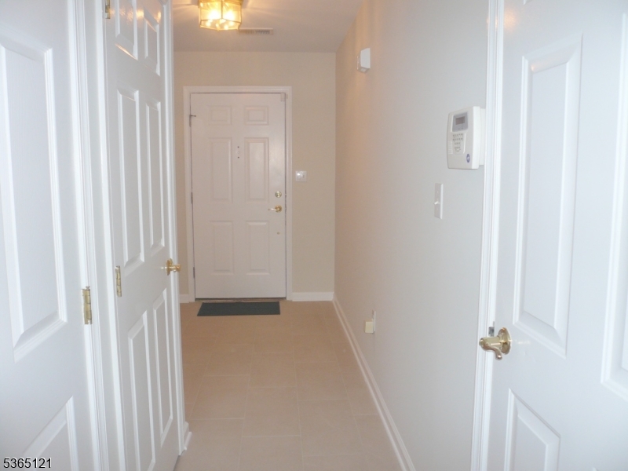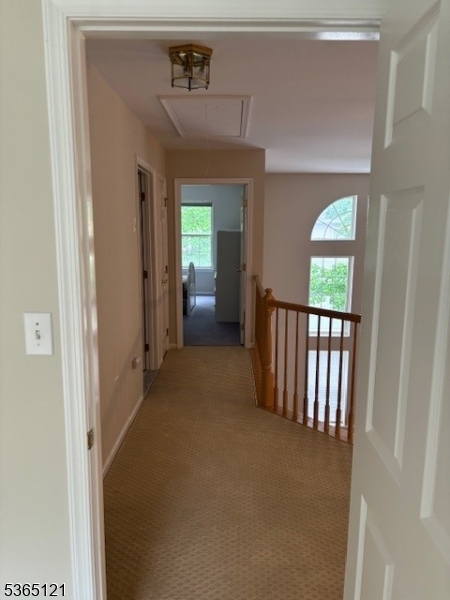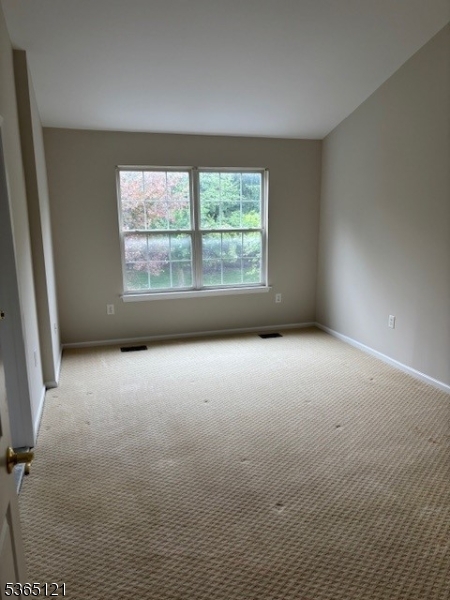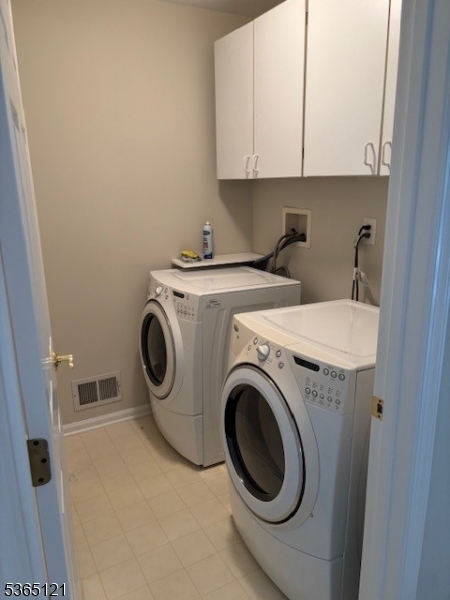304 Hannah Way | Bridgewater Twp.
As you enter this Stratton Meadows 1480 model the New Porcelain floor tile graces the hall with a fresh modern look. The Paladian windows burst with sunlight into the 2 story living room welcoming all who enter.The Living and dining rooms have solid wood floors that will enhance any decor. The Brand New Custom Kitchen Cabinetry in solid wood with sofit removed extending cabinets to the ceiling has Quartz counters and tile backsplash, recessed lighting, under cabinet lighting and new appliances, including gas range/oven, dishwasher, refrigerator & garbage disposal, this kitchen is the star of the show.The porcelain tile floors round out the luxurious look. The slider leads to a fenced patio area for quiet enjoyment. The second floor has master bedroom with vaulted ceiling, walk in closet and master ensuite. The second bedroom has a large closet and good size windows to bring in the sun. Also, on second floor is main bath and laundry room. The recently installed HVAC system, a 1 car garage with garage door opener and security system, just painted from top to bottom, this rounds out the package for someone looking to move in quickly. GSMLS 3969590
Directions to property: Rte 22 to Milltown Rd., left onto Traci, left onto Hannah Way
