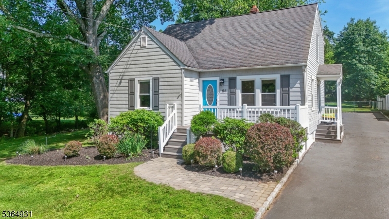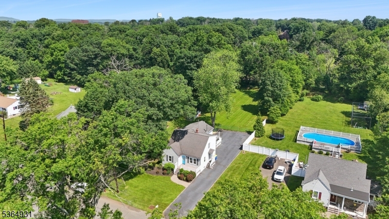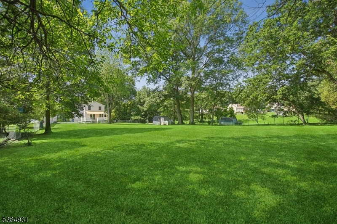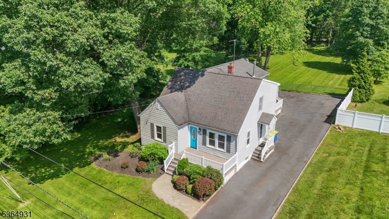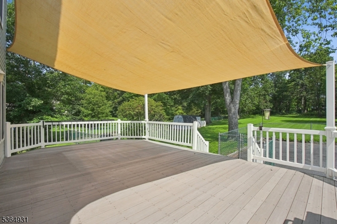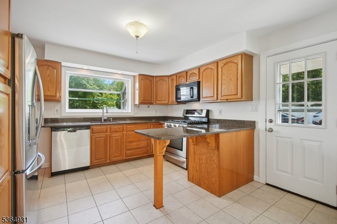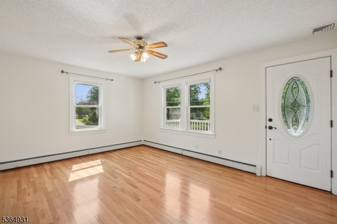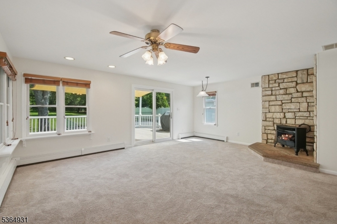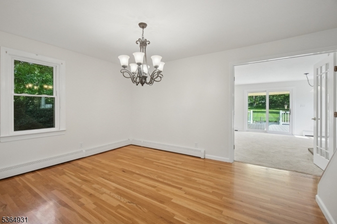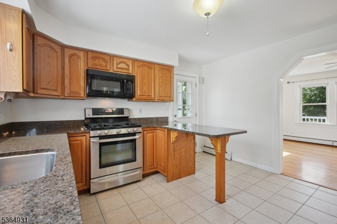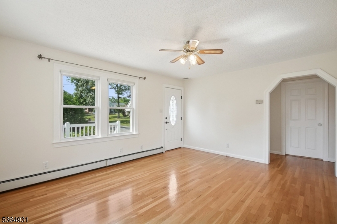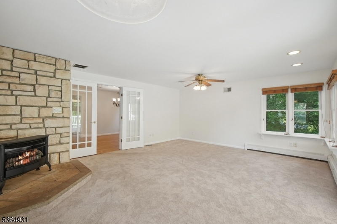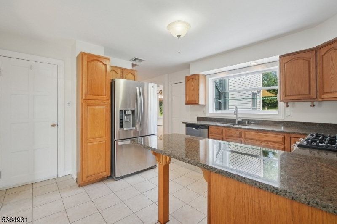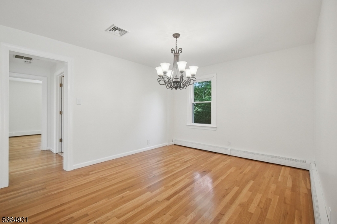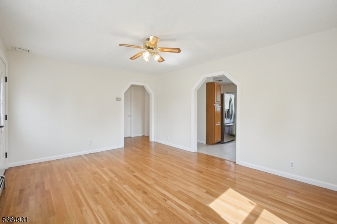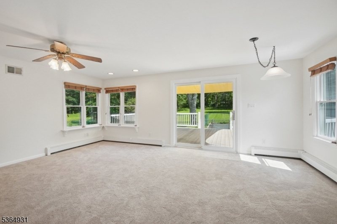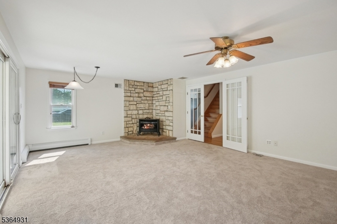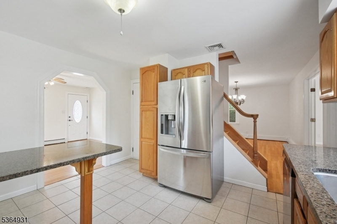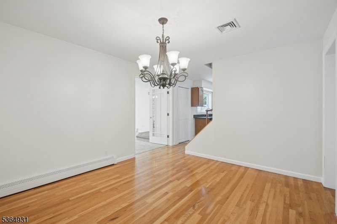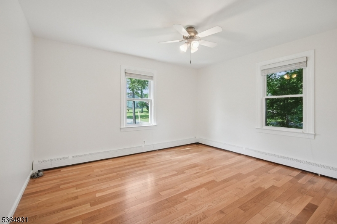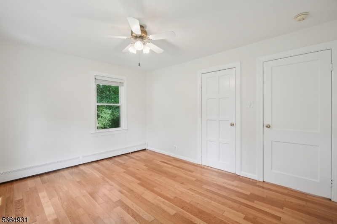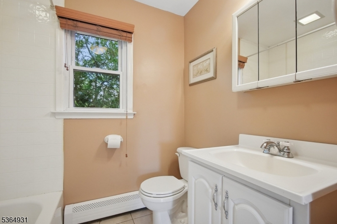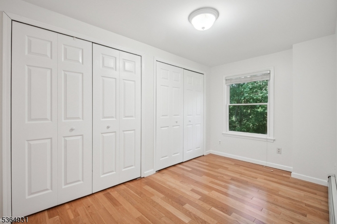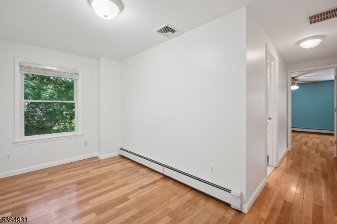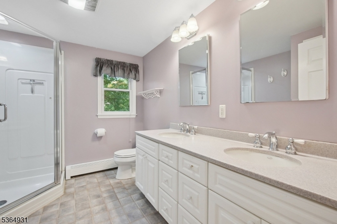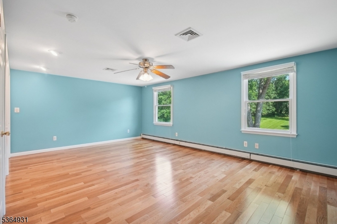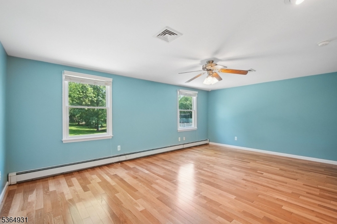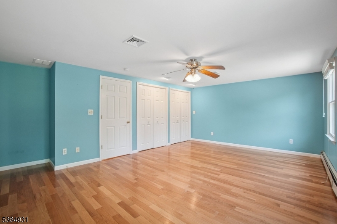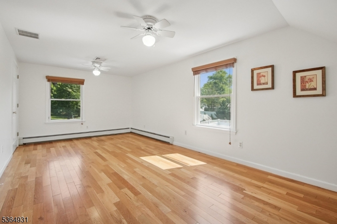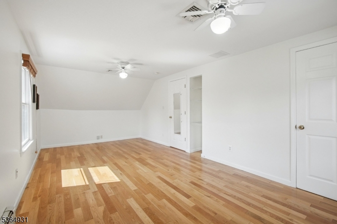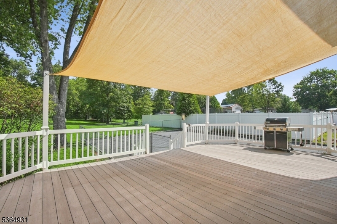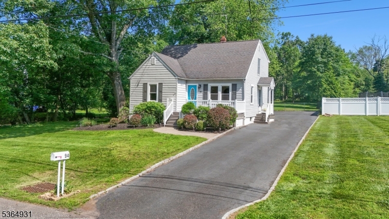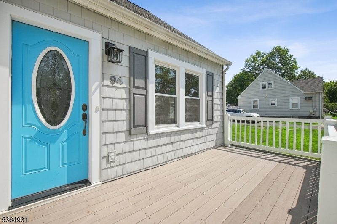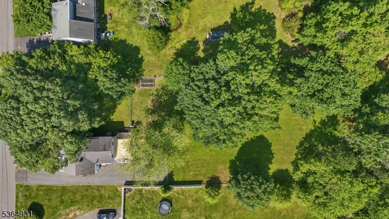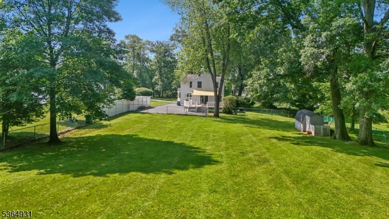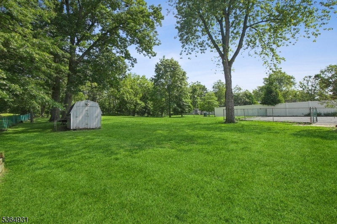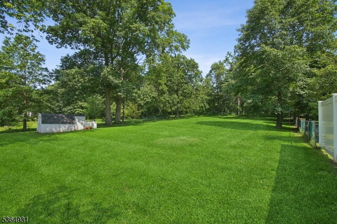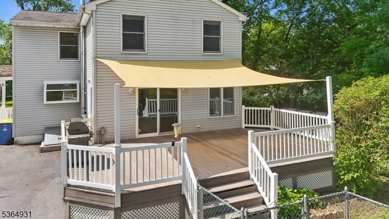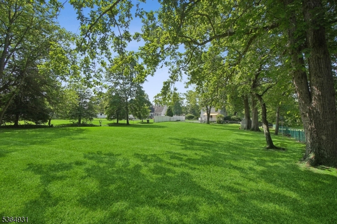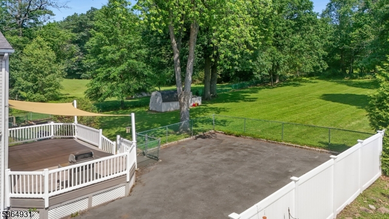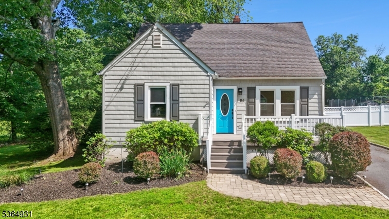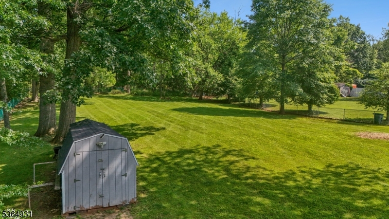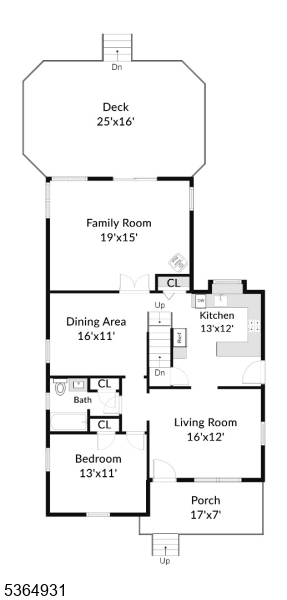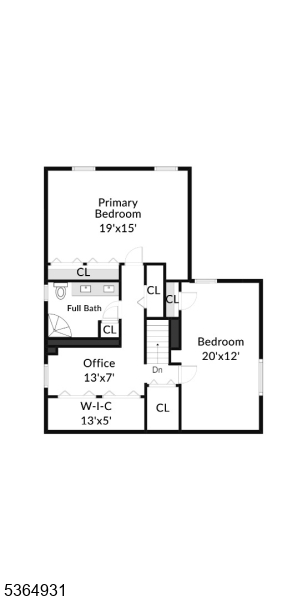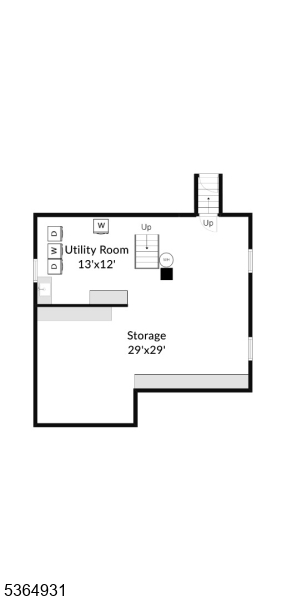94 Sycamore Ave | Bridgewater Twp.
Welcome to this beautifully maintained home in the heart of Bridgewater! From the moment you arrive, you'll be charmed by the inviting front porch - perfect for morning coffee or relaxing evenings. Step inside to discover a spacious 2,114 square feet of finished area with a thoughtfully designed layout featuring generous room sizes and quality updates. The remodeled kitchen is a true centerpiece, featuring granite countertops, stainless steel appliances, rich cabinetry and a layout ideal for everyday living. Hardwood floors flow seamlessly throughout the home, adding warmth and timeless appeal. The large family room with a cozy fireplace is the perfect gathering spot for relaxing evenings or hosting guests. A dedicated home office provides the perfect space for remote work or study. Step outside to a beautifully crafted Trex deck that overlooks a huge, private backyard offering a serene and tranquil setting - ideal for summer barbecues, outdoor entertaining or simply unwinding in your own peaceful retreat. Every room in this home offers generous space, filled with natural light and flexible for modern living needs. Located in a prime Bridgewater location, you're just minutes from top-rated schools, vibrant shopping centers, restaurants, parks, and major highways, making your daily commute and weekend outings a breeze. Whether you're looking for style, comfort, or convenience, this home checks every box. GSMLS 3969985
Directions to property: Sycamore Avenue.
