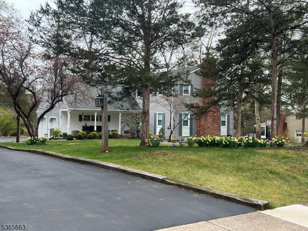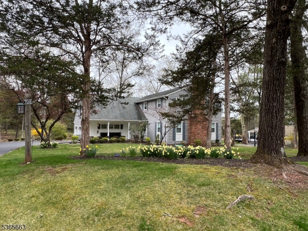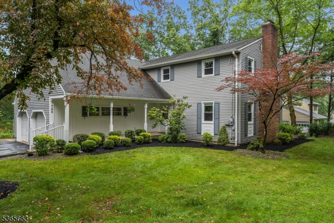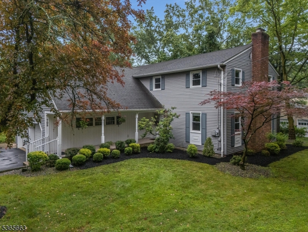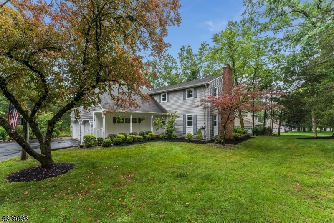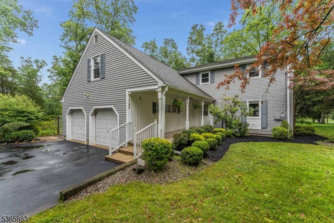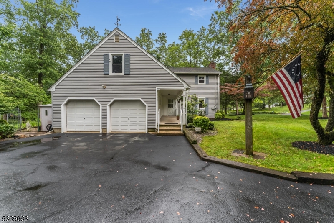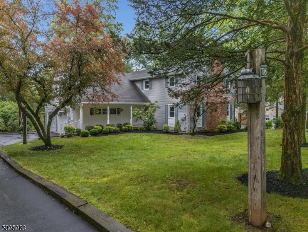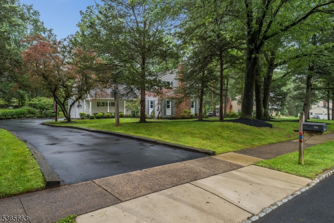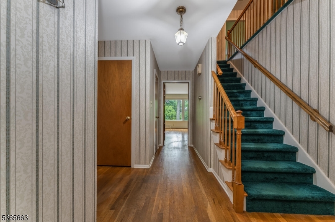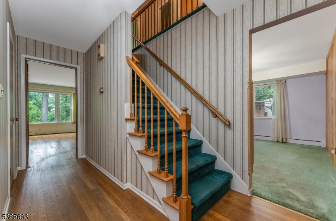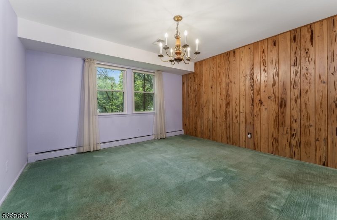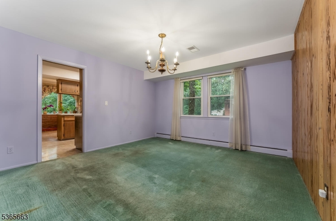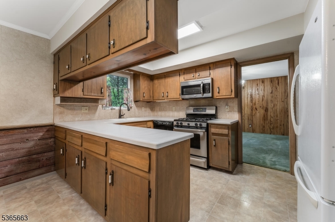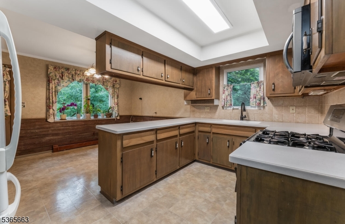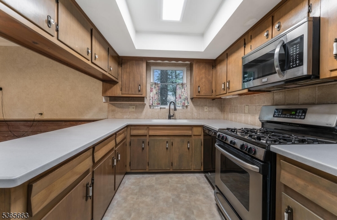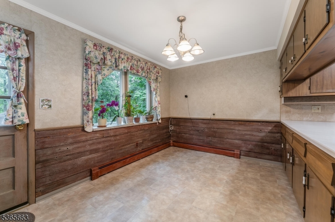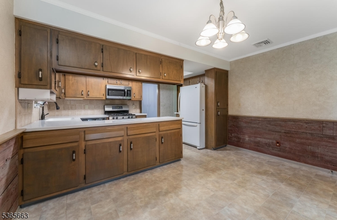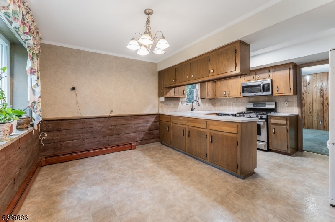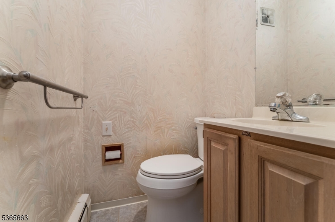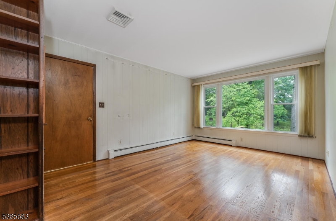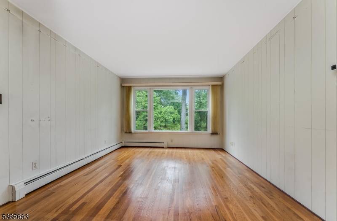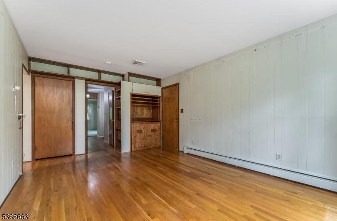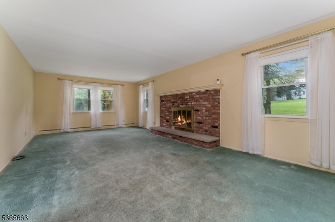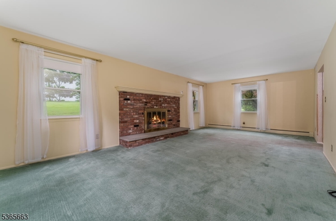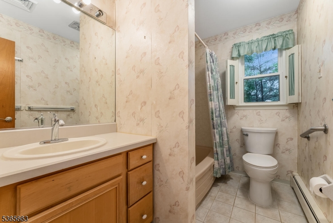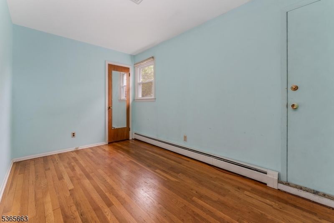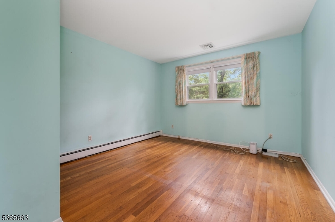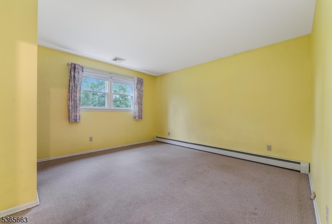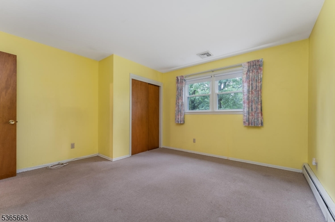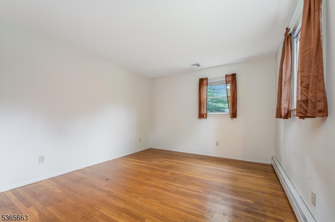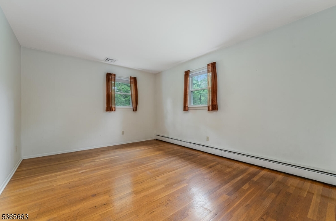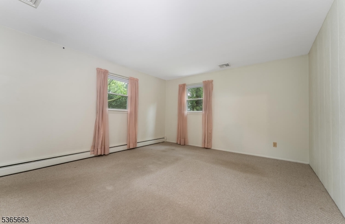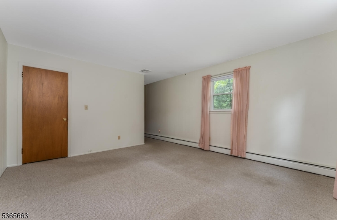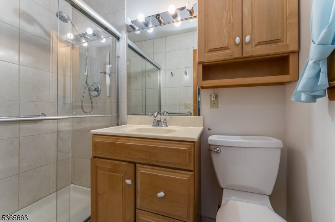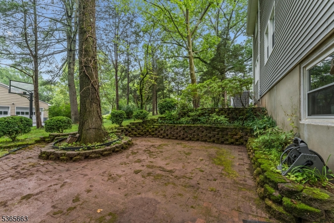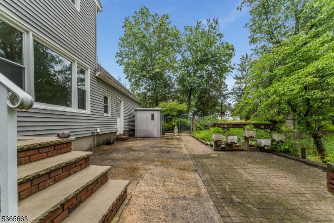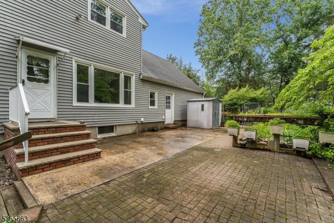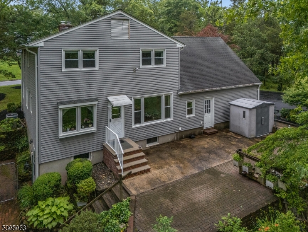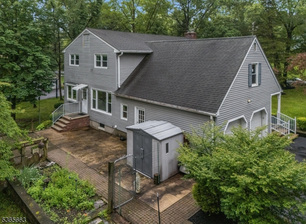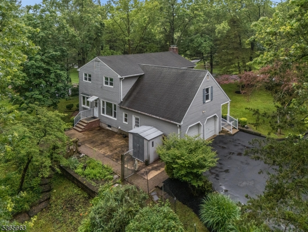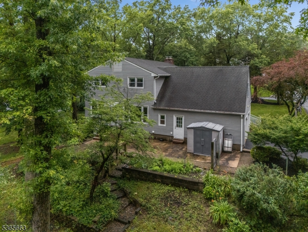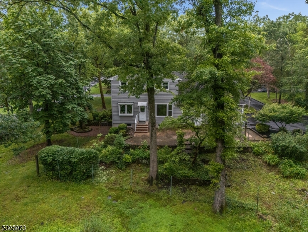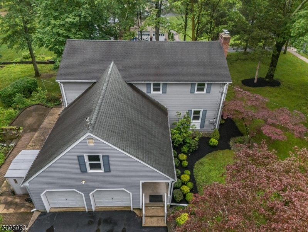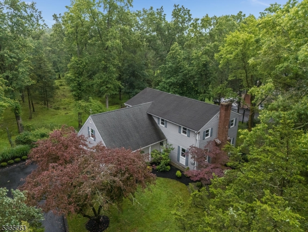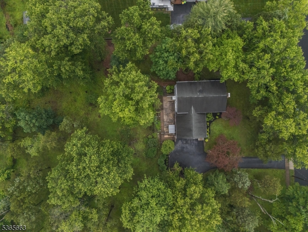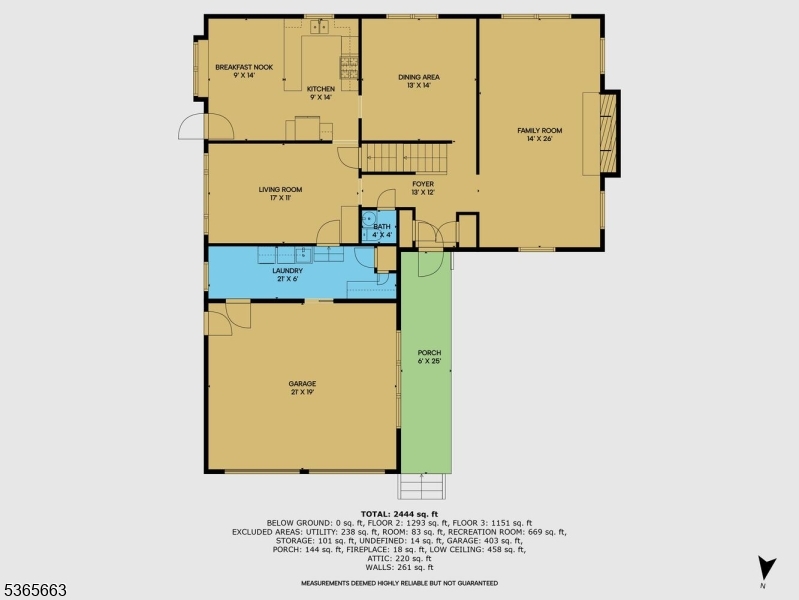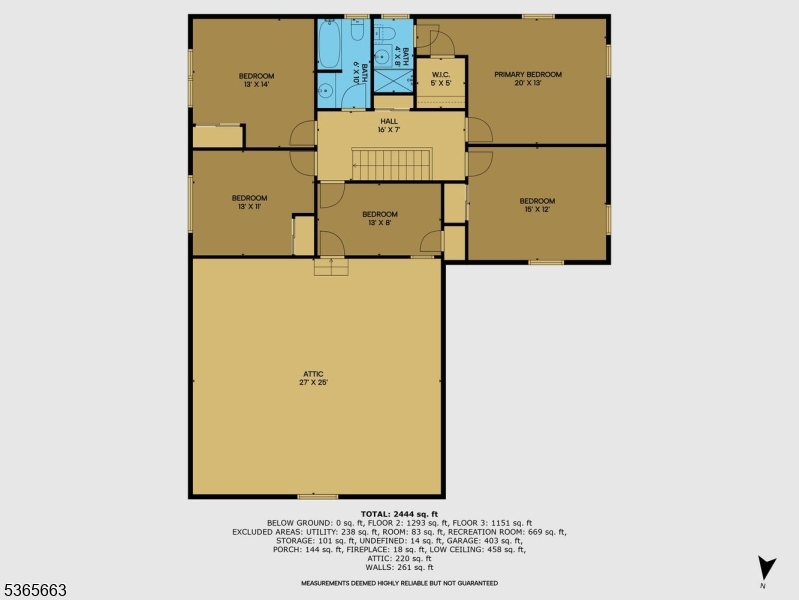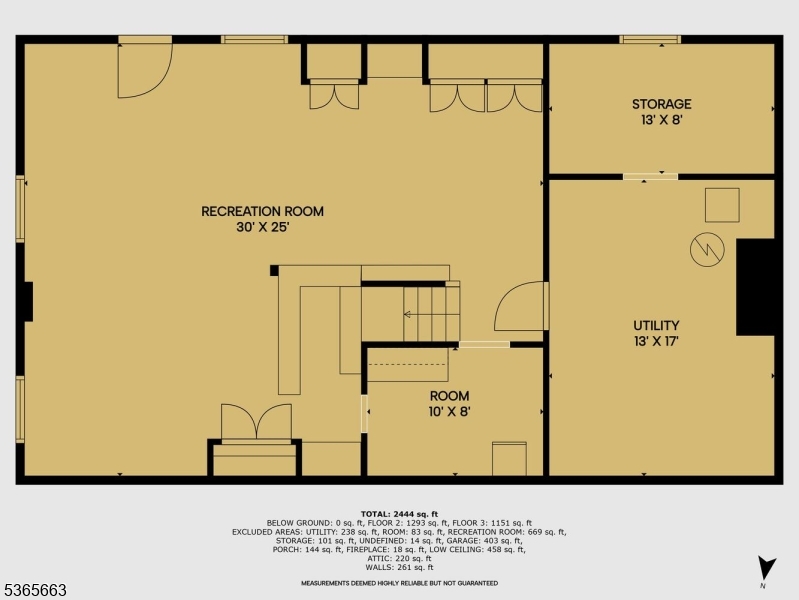708 CARLENE DRIVE | Bridgewater Twp.
Packed with potential and ready for your personal touch, this spacious 5-bedroom, 2.5-bath home offers a solid foundation in serene natural surroundings. Hardwood flooring runs throughout the home even beneath the carpet, just waiting to be uncovered. The main level offers a functional and flowing layout, including an eat-in kitchen with a breakfast bar and cozy breakfast nook, a formal dining room, and a large family room with a gas fireplace perfect for gatherings. Custom built-in shelving adds character to the living room, and a first-floor laundry room with convenient garage access enhances everyday living. Upstairs, five generously sized bedrooms provide flexibility for guests, home offices, or hobbies. One bedroom offers access to a bonus loft space above the garage, ideal for storage or future expansion. The primary bedroom features a WIC and en suite with an updated stall shower. The full walkout basement is partially finished and features a wet bar, making it a great space for entertaining or relaxing. Step outside to the side patio and enjoy the tranquil surroundings, including mature landscaping with Japanese maple, cedar, and oak trees that create a park-like setting. This well-built home has great bones and thoughtful details throughout, it's a rare opportunity to create something truly special. Bring your vision and make this home your own! GSMLS 3970491
Directions to property: Rt. 202 N. L onto River Road, R onto Station Road, R onto Easton Turnpike, L onto Meadow Road, R ont
