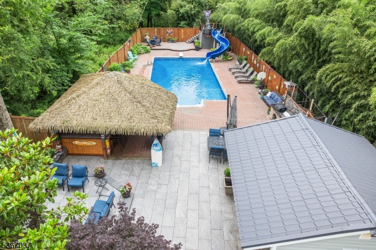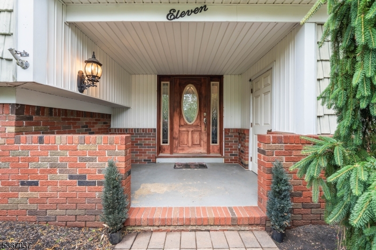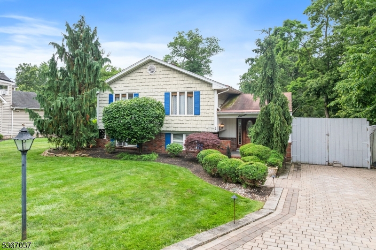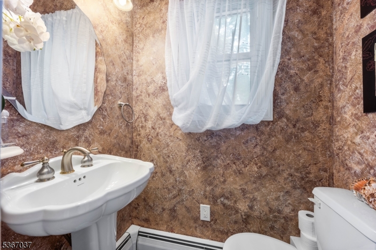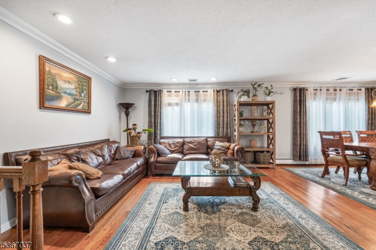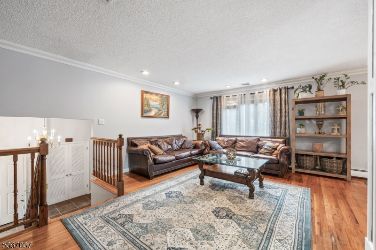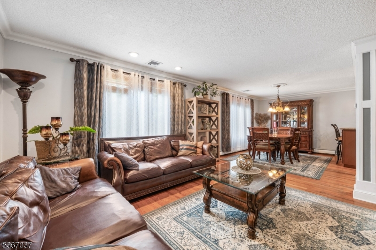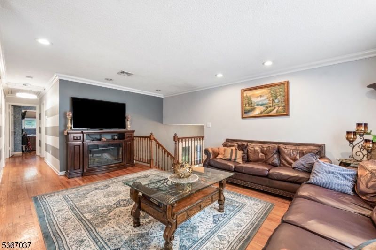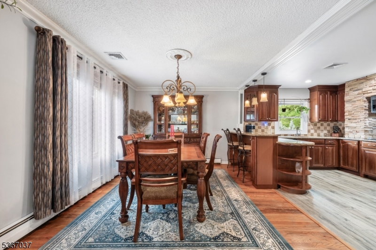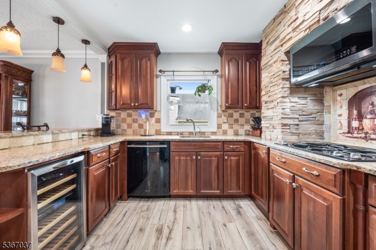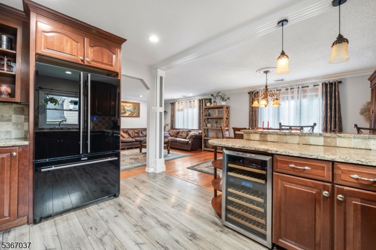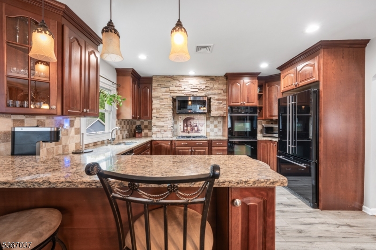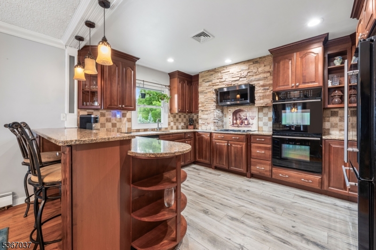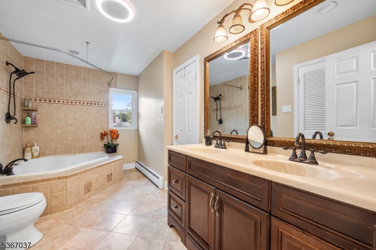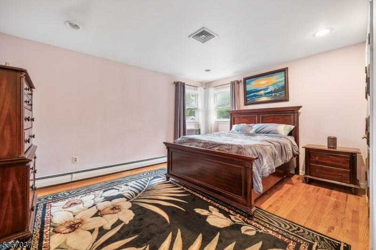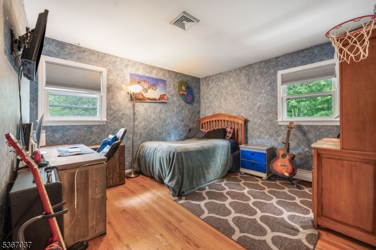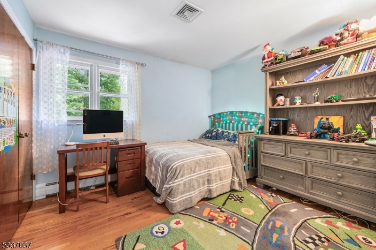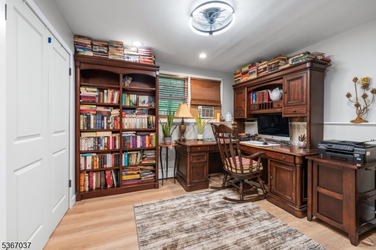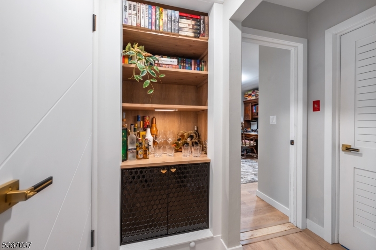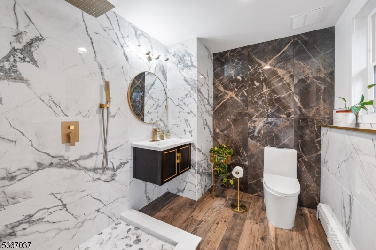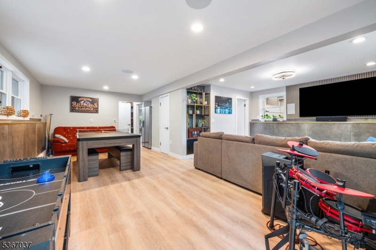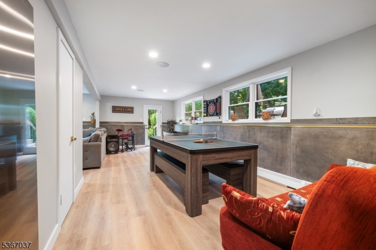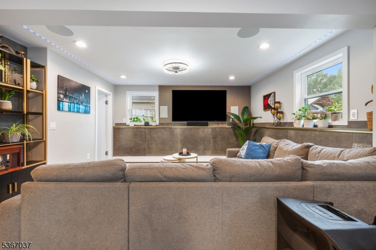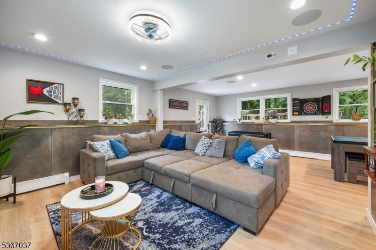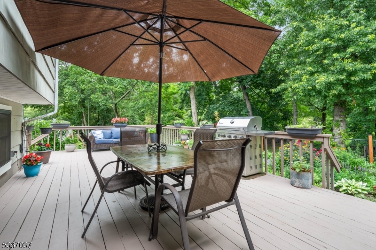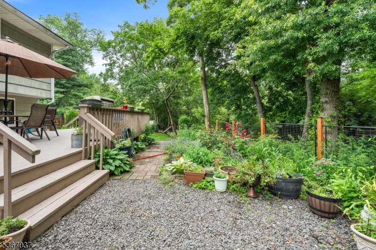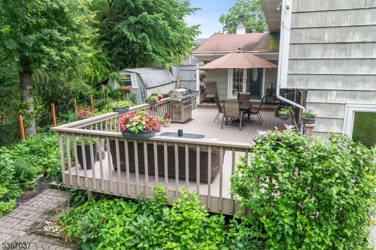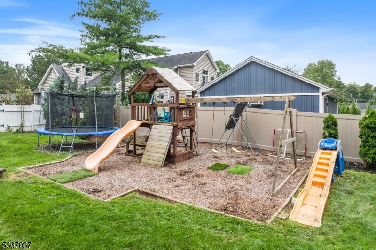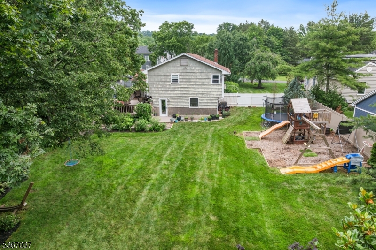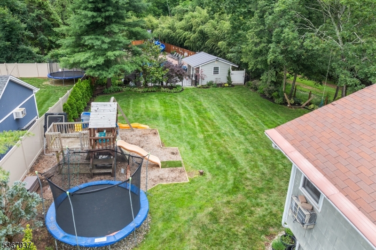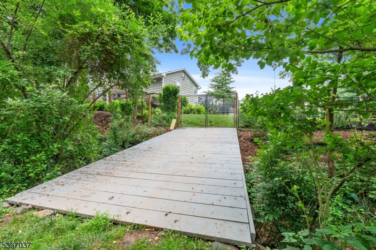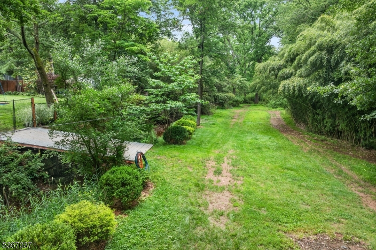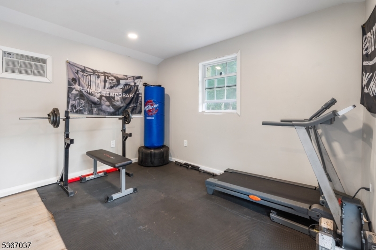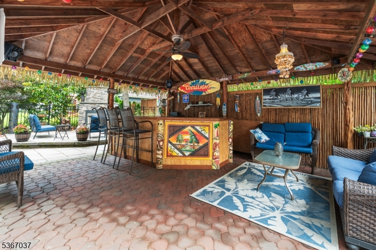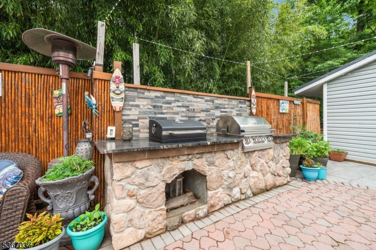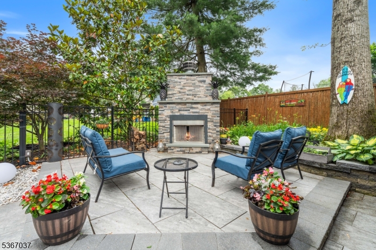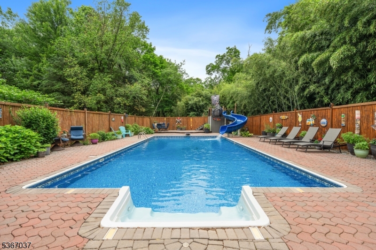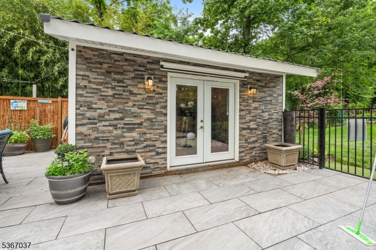11 Ash St | Bridgewater Twp.
Don't miss out on this opportunity to own your own private resort-style retreat in sought-after Bridgewater Township! Nestled at the end of a peaceful cul-de-sac, this stunning 4-bedroom, 2.5-bath home offers over 2,500 sq ft of stylish living space on 2+ beautifully landscaped acres complete with subdivision potential. Step into a welcoming foyer with coat closet, powder room, and bonus storage. Upstairs features an open layout with gleaming hardwood floors, a bright living and dining area, and a gourmet kitchen with custom cabinetry, granite counters, stainless steel appliances, center island, and built-in wine fridge. Three spacious bedrooms share a luxurious marble-tiled bath with Jacuzzi tub and double vanity. The lower level offers a flexible fourth bedroom or office, laundry, utility room, and a hidden bar leading to an incredible game/media room with surround sound, custom lighting, built-ins, and exotic stone finishes. A second full bath with walk-in shower has just been completed. Step outside to your backyard paradise with a 20x40 pool with diving board and two-story twisty slide, bamboo-enclosed lounge, marble-top tiki bar, outdoor fireplace, organic garden, fire pit, 300+ ft zip line, and a driveable custom bridge. Entertain with gas and charcoal grills set in exotic leather-finished stone. Brand New Well Pump installed with 5 year Transferrable Warranty! All this in the top-rated Bridgewater-Raritan School District where luxury, privacy, and fun come together! GSMLS 3971400
Directions to property: Route 206 to Route 202 N, pass green knoll grill. Turn Right on to Highland Ave and Left onto Ash St
