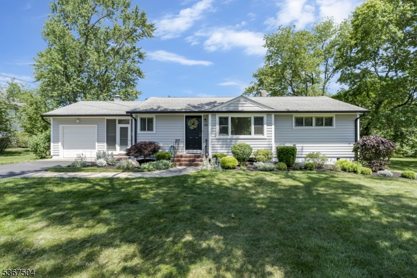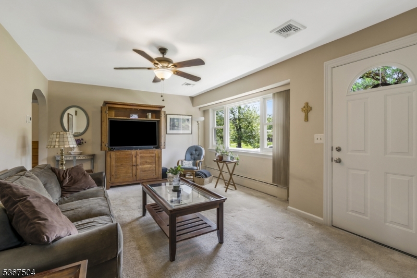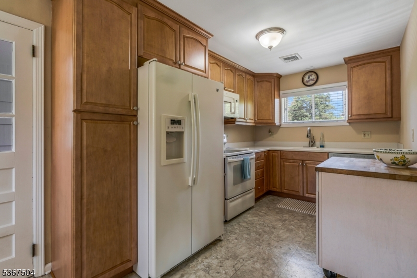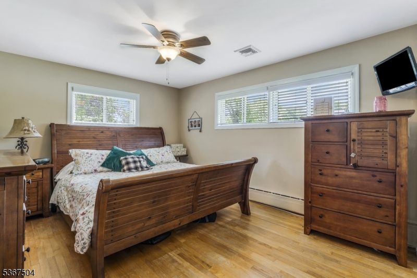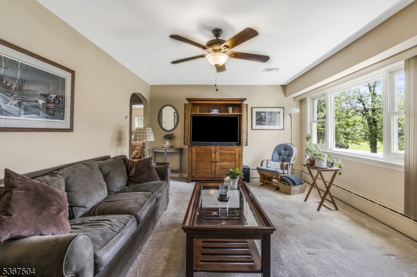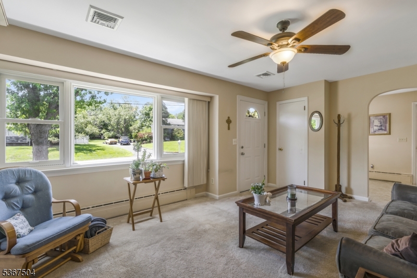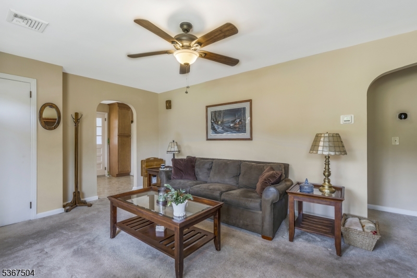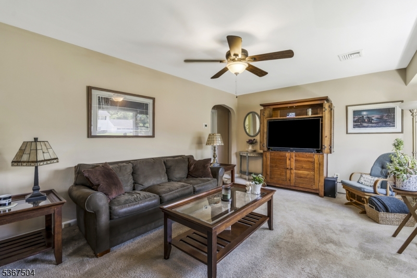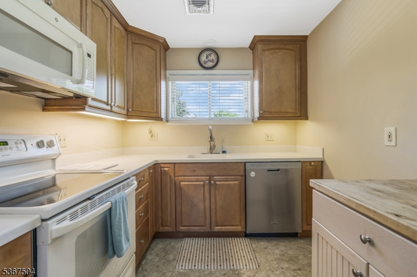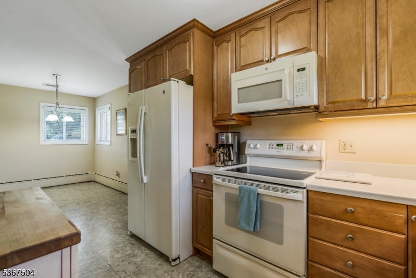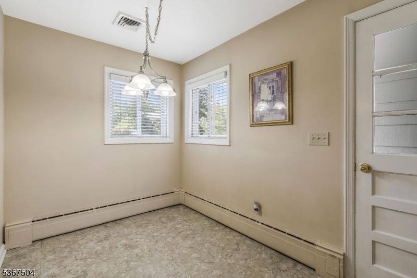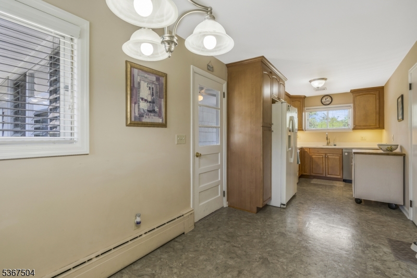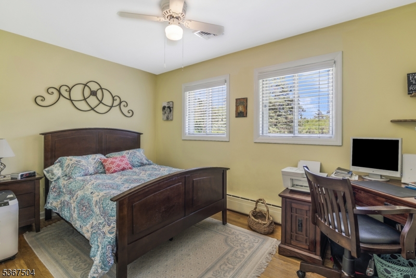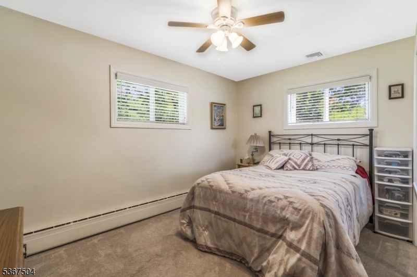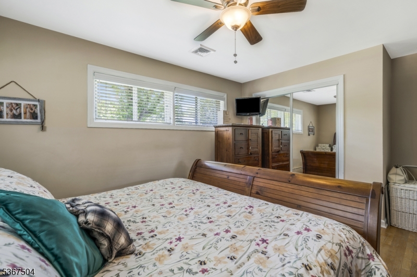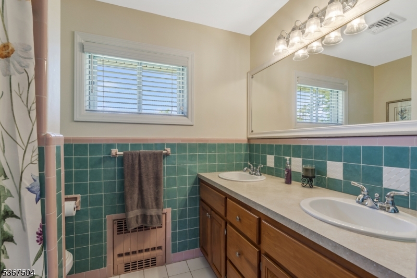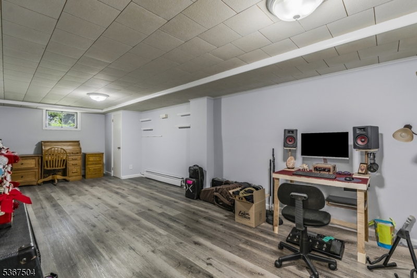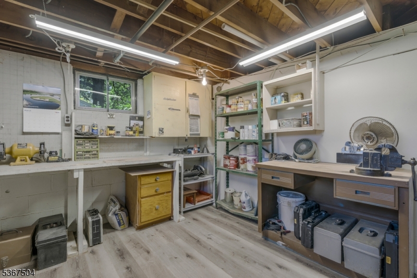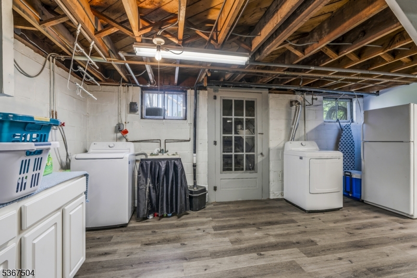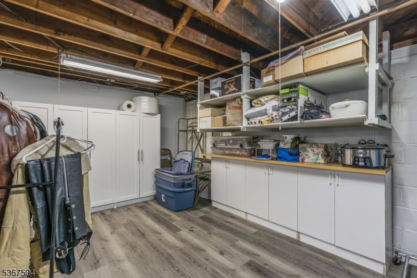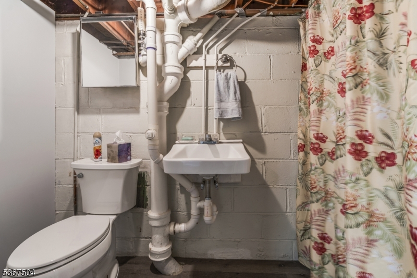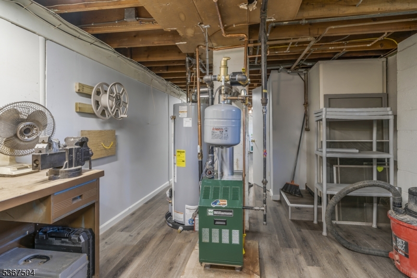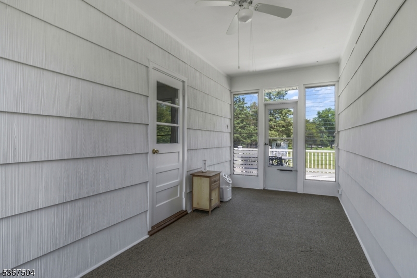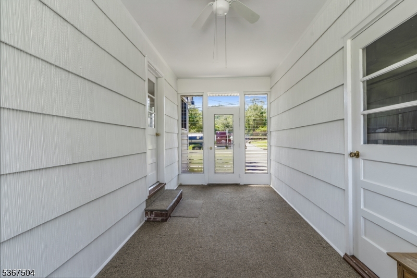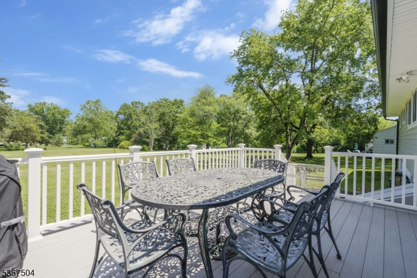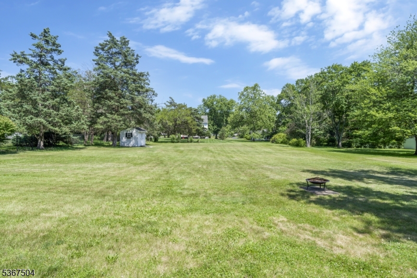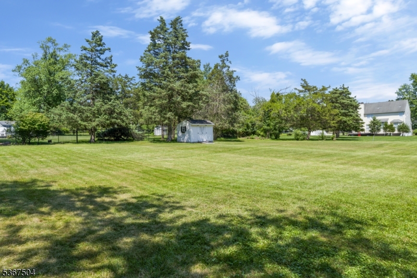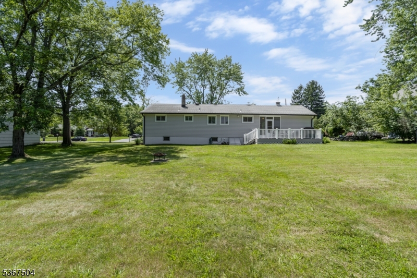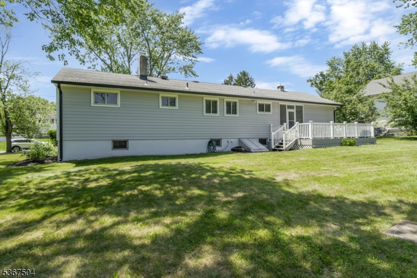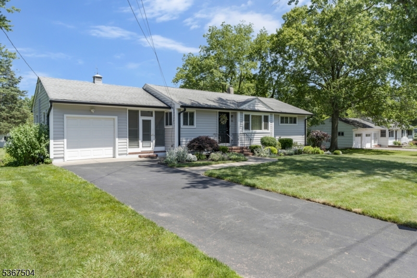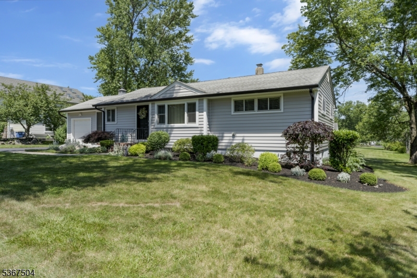454 Hauck Rd | Bridgewater Twp.
Charming Ranch-Style Home in Desirable Bridgewater Neighborhood. Welcome to this meticulously maintained 3-bedroom, 2-bathroom Ranch nestled in one of Bridgewater's most sought-after neighborhoods. This inviting home boasts hardwood floors, a bright sunroom, and a partially finished basement with a versatile rec room ideal for a home gym, playroom, or media space. The eat-in kitchen is a true highlight, featuring maple cabinets, built-in microwave & Corian countertops and a classic bath with double sinks. The cozy archways add character, and the cast-iron baseboard heating creates a warm, comfortable atmosphere throughout. Enjoy the outdoors in your own private retreat. The generous backyard is perfect for relaxing or hosting gatherings, complete with a large deck made of durable Trex decking, a workshop space in the basement, and a storage shed. The yard is beautifully landscaped and set in a park-like setting, offering tranquility and charm. Recent updates include newer HVAC and siding, ensuring peace of mind and energy efficiency. The 1-car attached garage and Bilco door offer easy access to the backyard add convenience. This is a fantastic opportunity for first-time buyers or those looking to downsize. Make this charming ranch your own! GSMLS 3971847
Directions to property: Country Club Rd from Rt 22, Left to Gregory, Right to Hauck.
