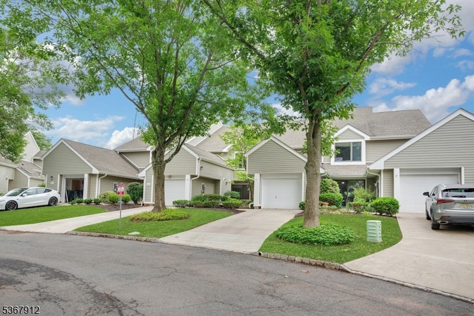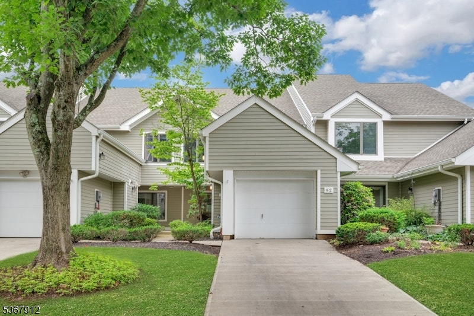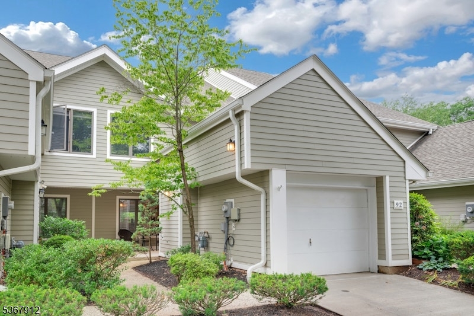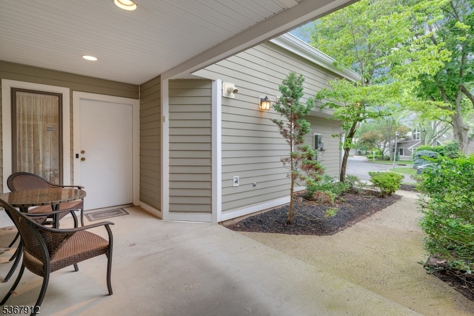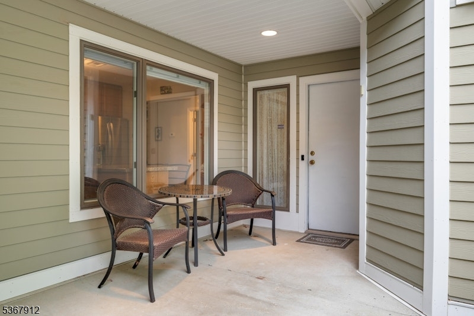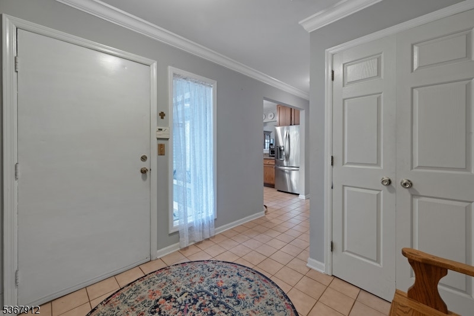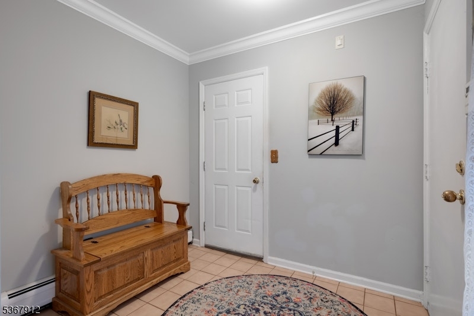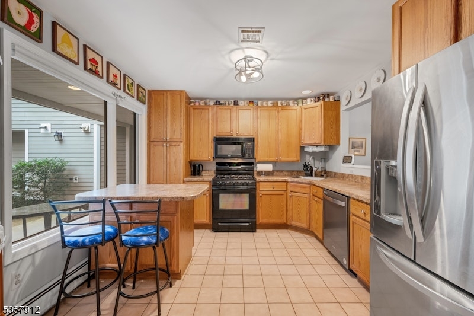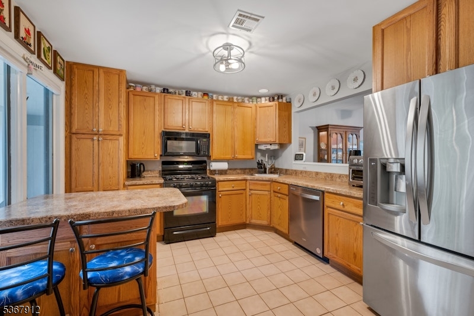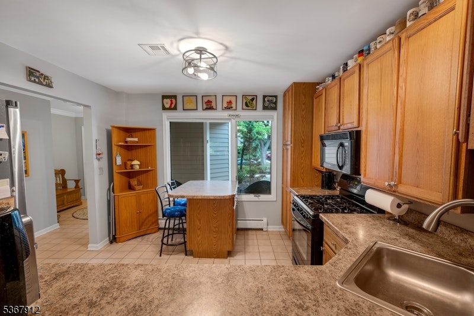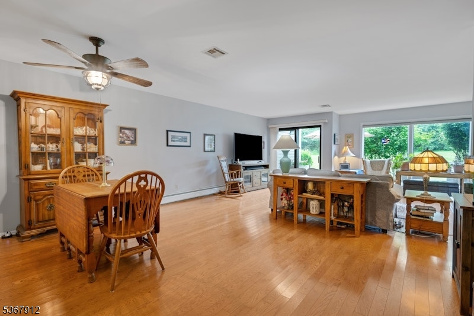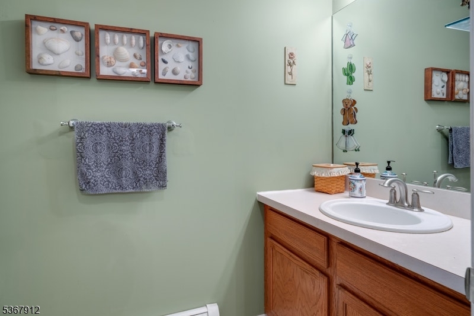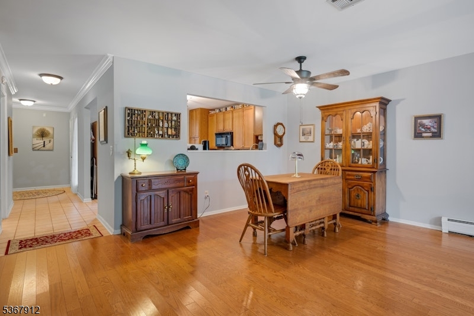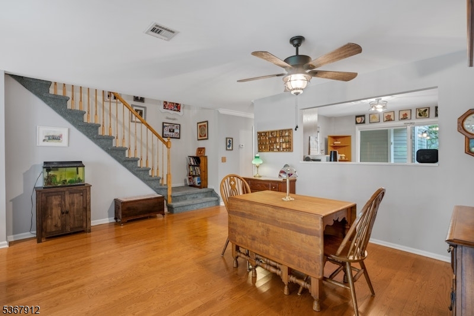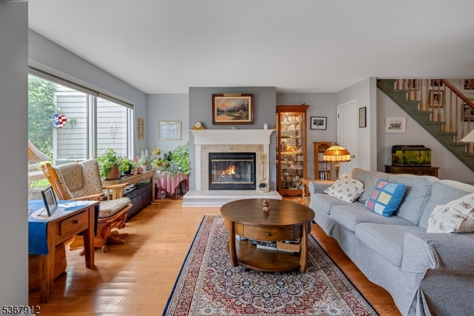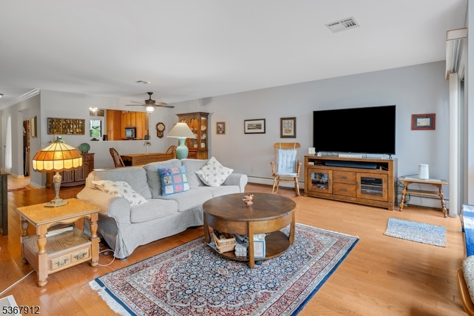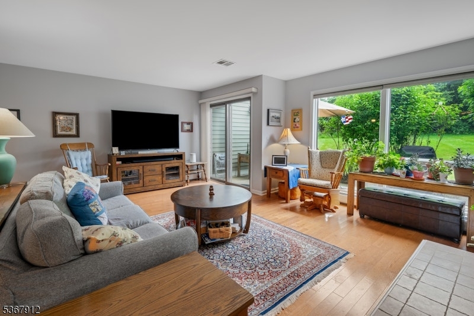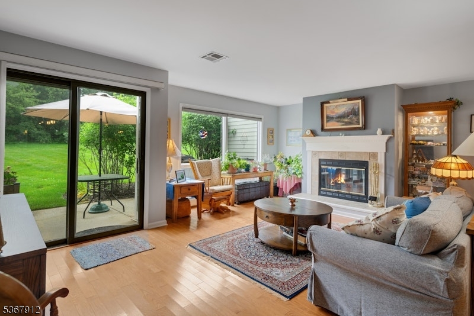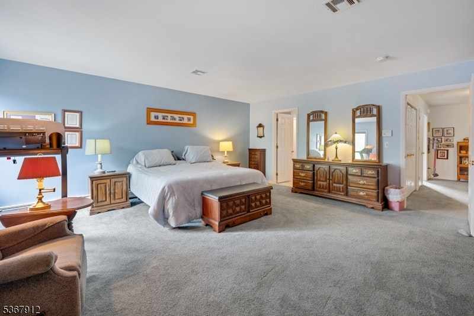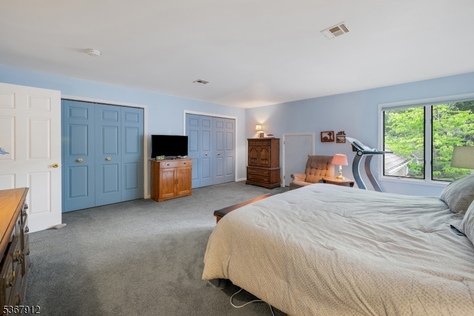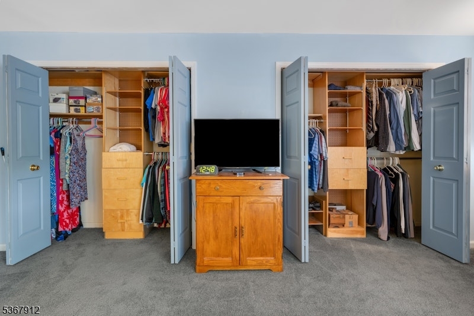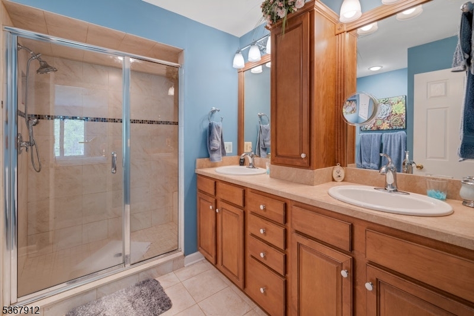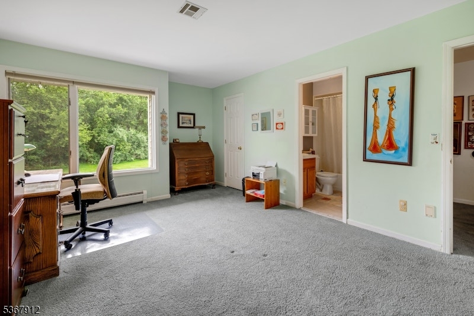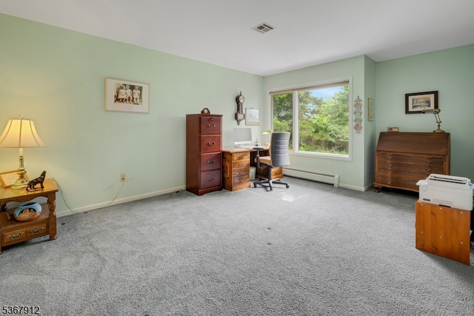92 Hagerman Ct, 92 | Bridgewater Twp.
Spacious two bedroom, two and one half bath in desirable Fairways at Bridgewater. Great location, close to High school, Commons Mall, YMCA, Lifetime Fitness and Green Knoll Golf Course. The main living areas showcase a neutral color palette and hardwood flooring throughout, providing a warm and welcoming ambiance. The layout is thoughtfully designed, offering a spacious and open feel. The large windows allow lots of natural light and a view of the lush green exterior landscape. A cozy fireplace adds to the overall comfort and charm of the space. The kitchen is equipped with modern appliances and ample storage, allowing for efficient meal preparation and organization. The two bedrooms, including the primary bedroom, provide generous square footage and ample storage space. The primary bedroom has a large storage room and two generous custom closets. The updated primary bath offers a walk-in shower and a large double vanity, ensuring comfort and functionality. This home offers a harmonious blend of style, functionality and livability, making it an ideal choice for those seeking a comfortable and well-appointed living environment. GSMLS 3972058
Directions to property: Garretson Road to Voorhees Road to Right on Stryker to right on Hagerman to unit on right
