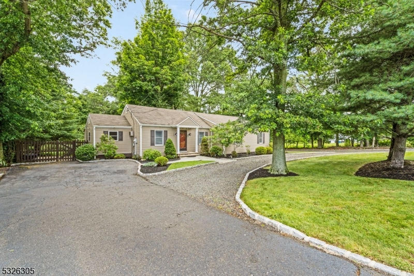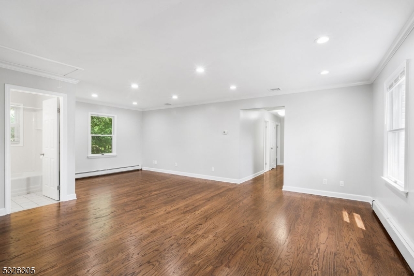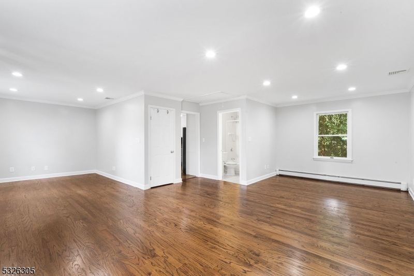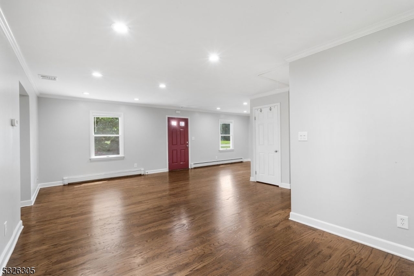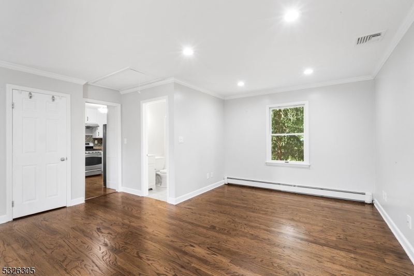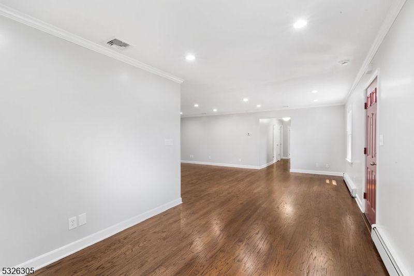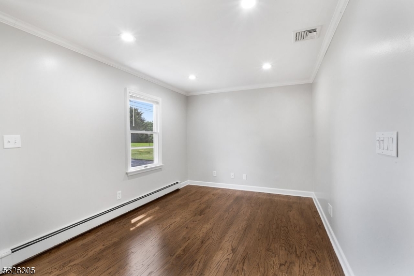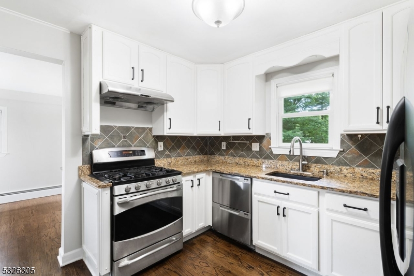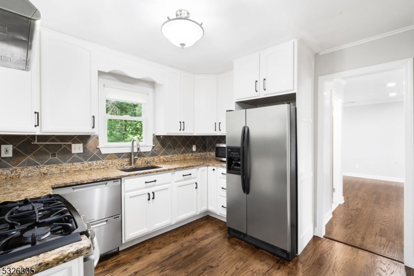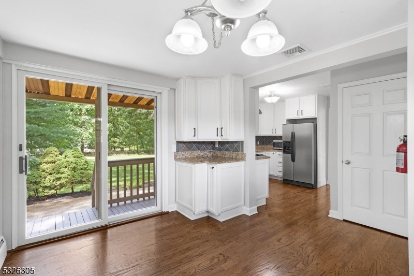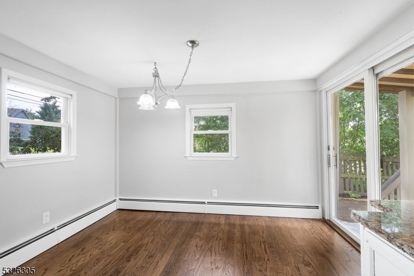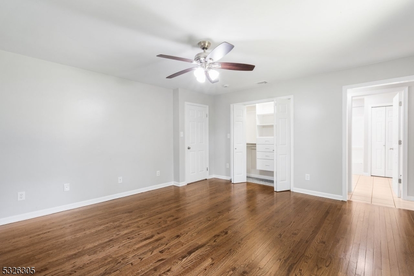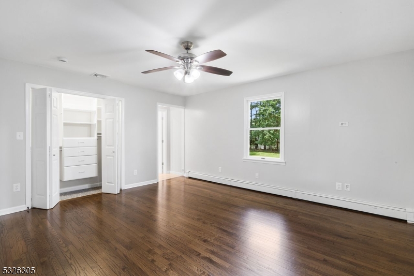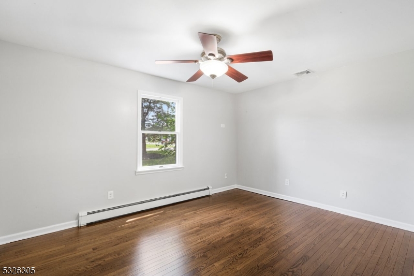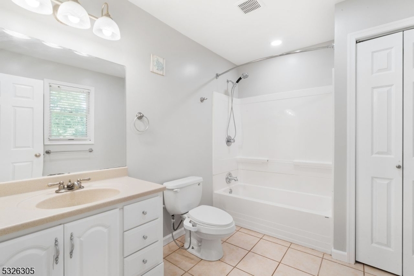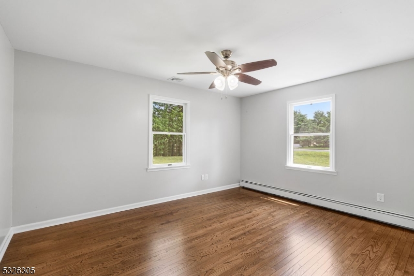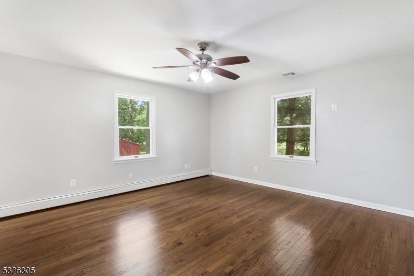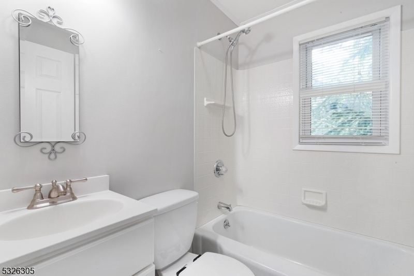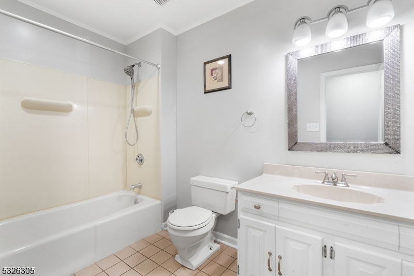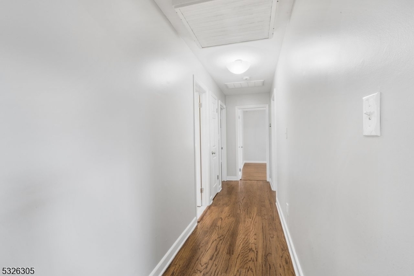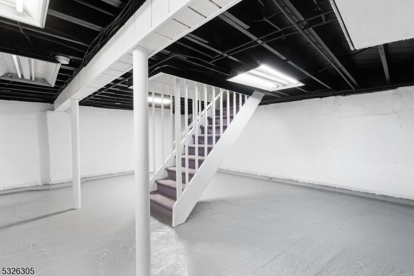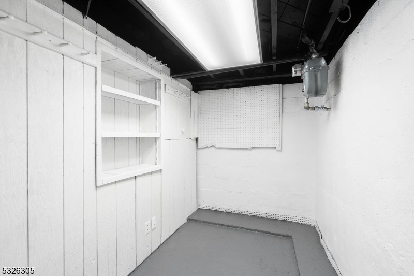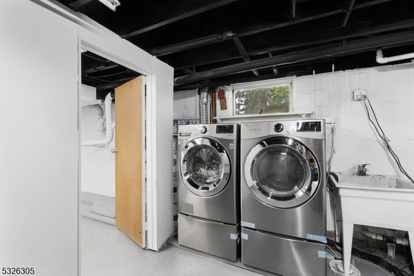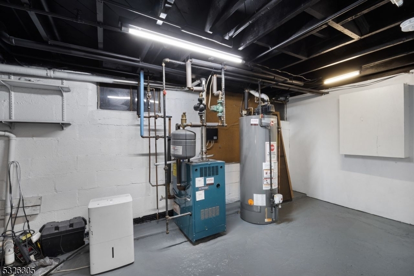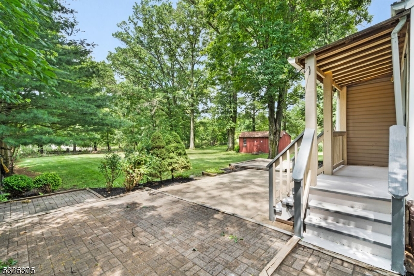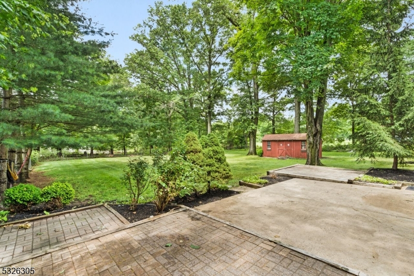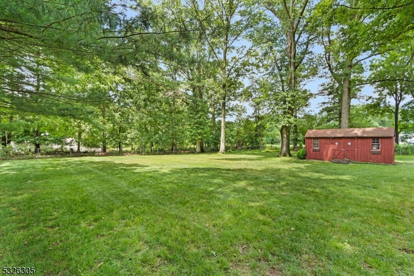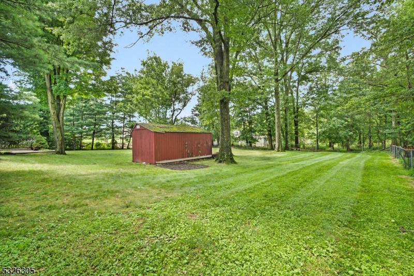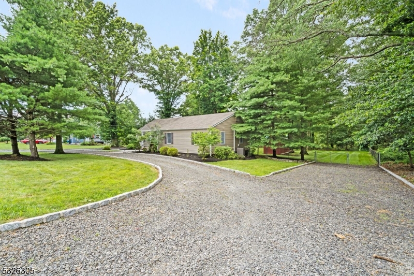261 Milltown Road | Bridgewater Twp.
COMPLETE MOVE IN CONDITION 3 Bedroom/3 Full Bathroom Updated Expanded Ranch. Freshly Painted & Polished Hardwood Floors Throughout. Open Kitchen w/Granite Countertops, Stainless Steel Appliances, Backsplash, Upgraded Fixtures, Separate Eating Area and Sliders to Backyard. Huge Living/Dining Room Combo w/New Recessed Lighting Ideal for Entertaining. Luxurious Primary Bedroom Suite w/California Closet & Full Bathroom. Two Additional Spacious Bedrooms w/Ceiling Fans & Plenty of Closet Space. Remodeled Bathrooms. Newly Painted Basement w/Endless Possibilities (Recreation Room). Brick & Stone Patio Overlooks Private Level Fenced In Backyard Perfect for Outdoor Activities & Pets. Circular Driveway w/Plenty of Parking. Meticulously Landscaped Grounds w/Stone Pavers & Belgian Blocks. Bonus Outdoor Storage Shed. Public Water & Sewer. Newer Central AC, Hot Water Heater and Washer & Dryer. House Generator w/Hookup Included. New Attic Stairs for Access to Extra Storage. Top Bridgewater Schools. Close to Major Highways (Routes 202, 22, 287, 78), Mass Transportation (NYC Bus & Train), Recreation (North Branch Park) and Shopping (Wegmans). Living on One Level w/Absolutely No Stairs. PRICED TO SELL!! GSMLS 3973045
Directions to property: Route 202 or Route 22 to Milltown Road. House #261.

