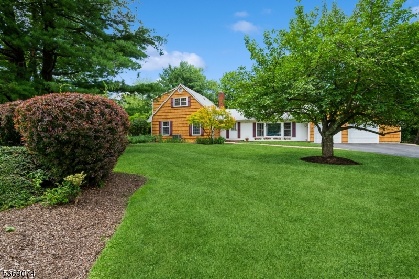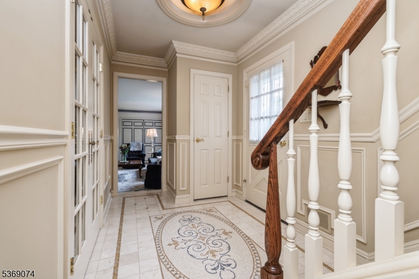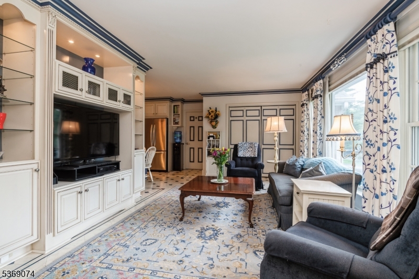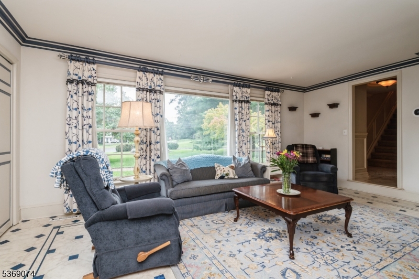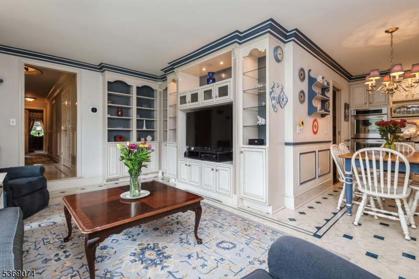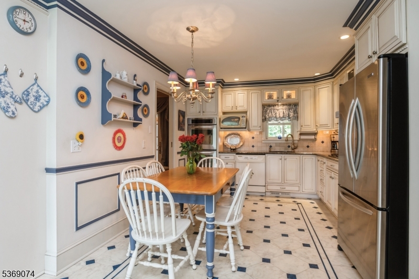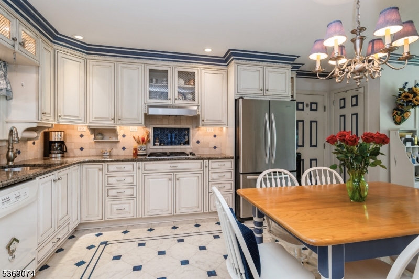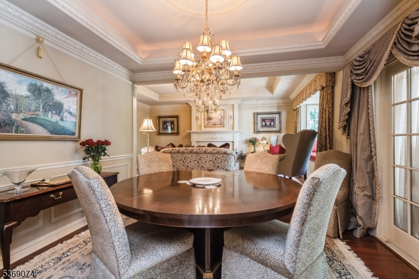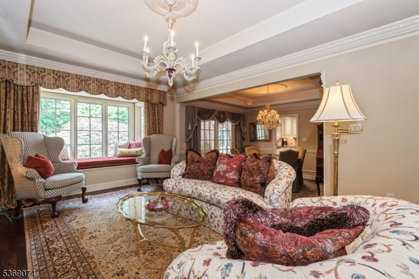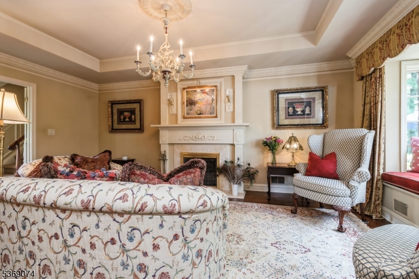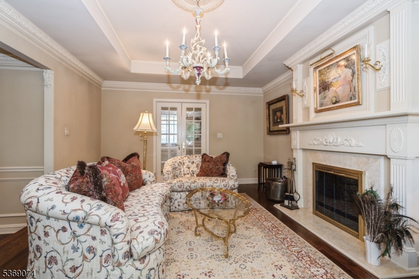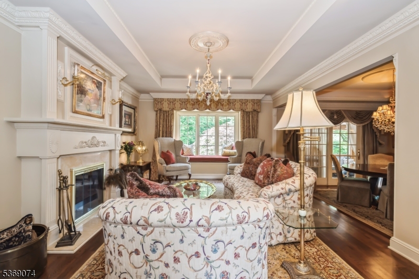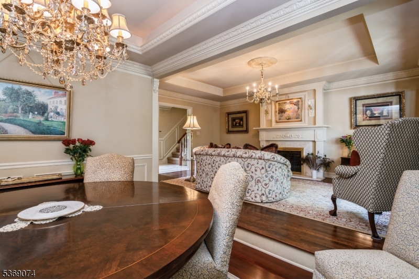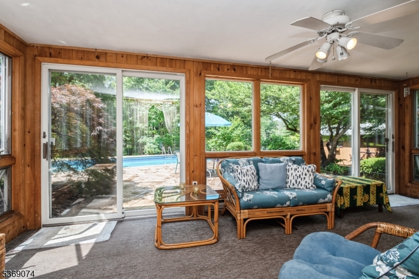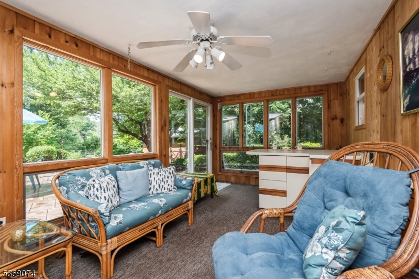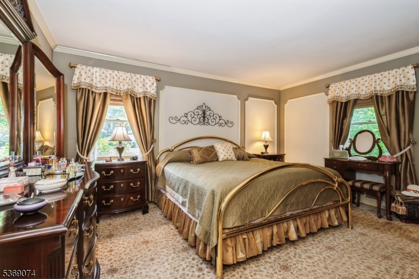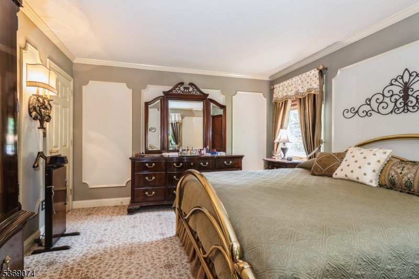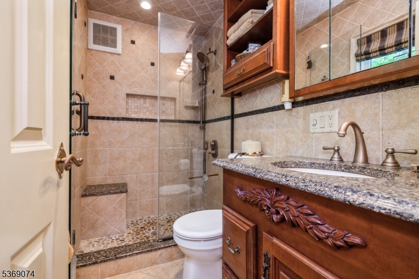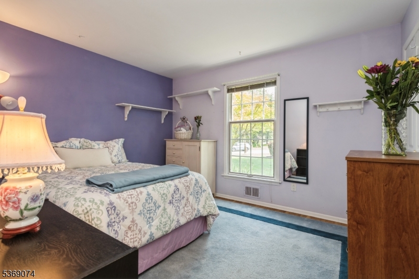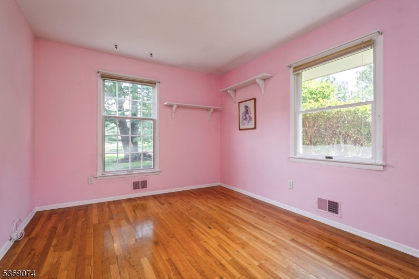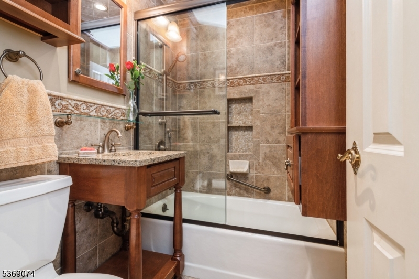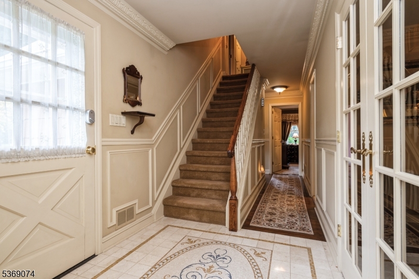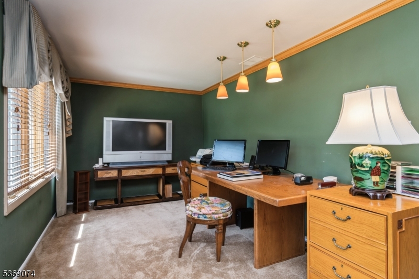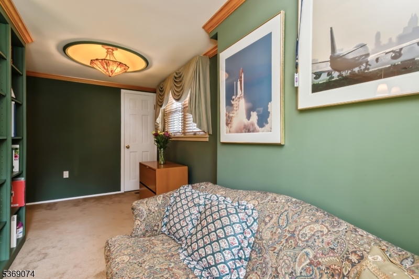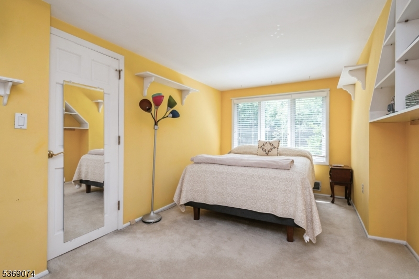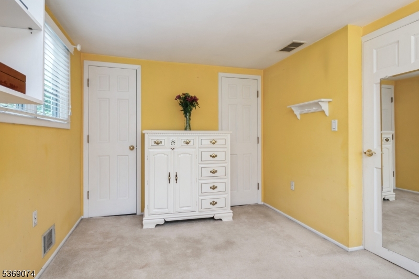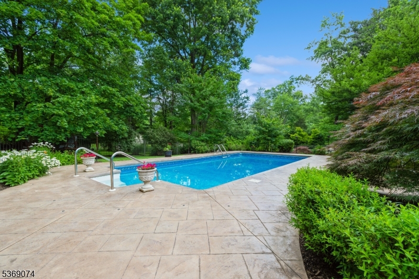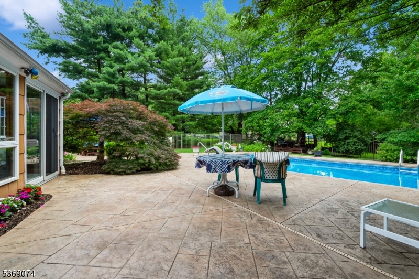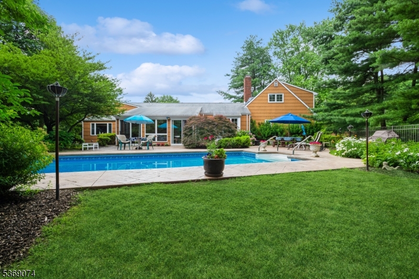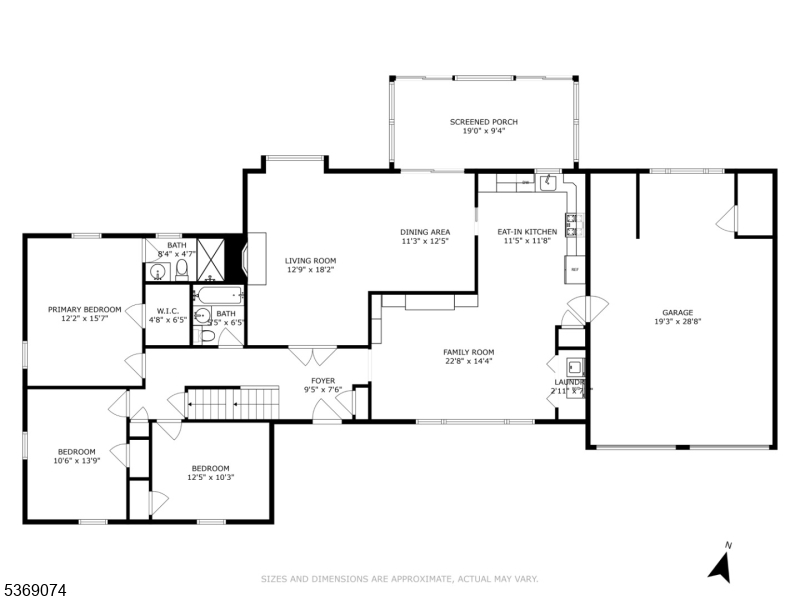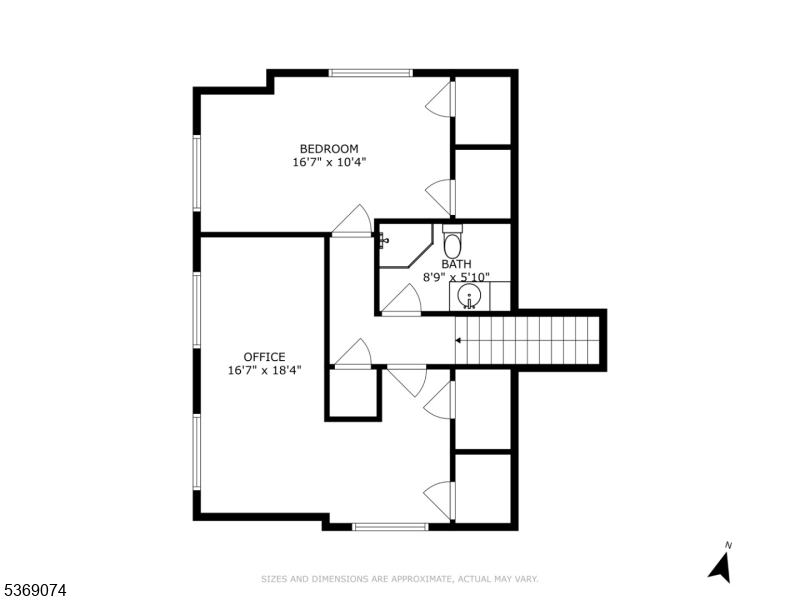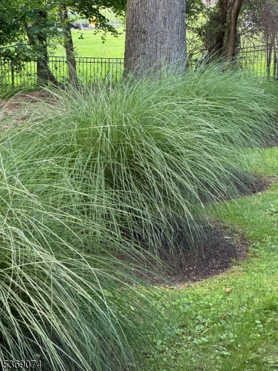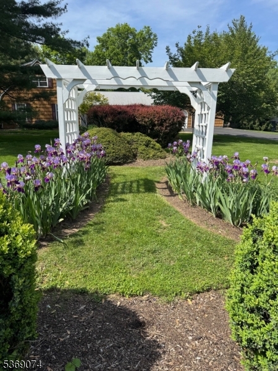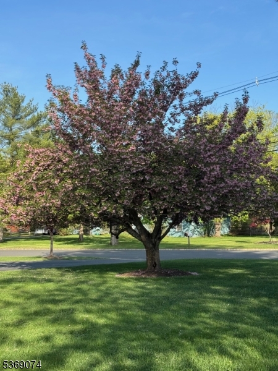1097 Cambridge Ln | Bridgewater Twp.
Beautifully appointed, and updated "Shadow Oaks" expanded ranch. Your chance to live near Sunset Lake in a five bedroom home, on a nicely level lot, with gorgeous plantings and landscaping. Dormered upstairs offers 2 bedrooms along with a full bath. The first floor primary suite has a stunning en-suite full bath. First floor laundry is a great convenience. The eat-in Kitchen opens to the welcoming family room. The Formal dining room and Living room await your holiday gatherings, dinner parties, or any other celebrations! Summer fun starts in the Florida room, then heads out onto the 1200 sqare feet of finshed patio space, and is complete with a splash in the gorgeous in-ground pool! Crown mouldings, chair rails, picture mouldings, finish carpentry make this an exquisite find. There is a generator,too! One year of AHS Warranty is provided by the seller. Lake membership is optional for this address. GSMLS 3973060
Directions to property: Brown Road, to Cambridge, to 1097, or from the lake : South Shore road, to Hemlock, to Colonial, to
