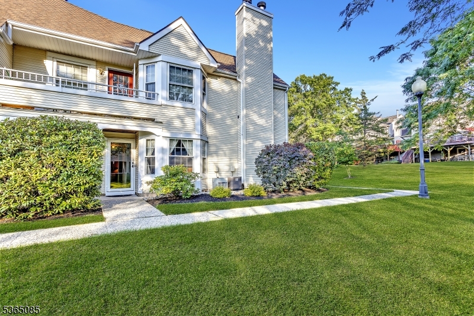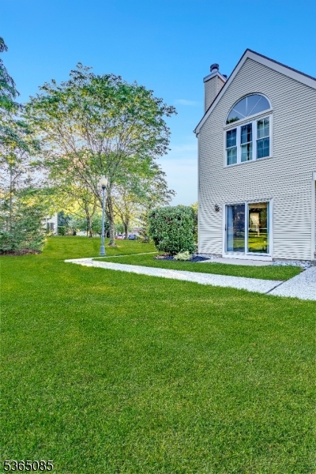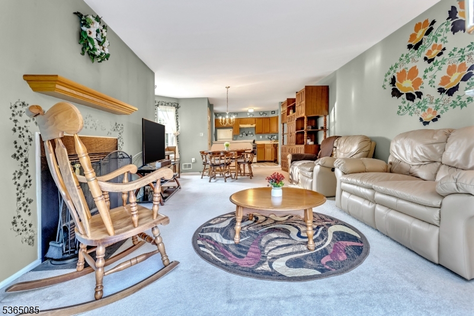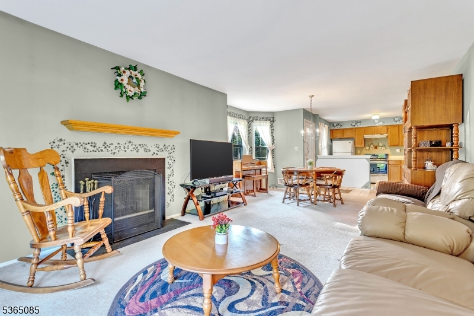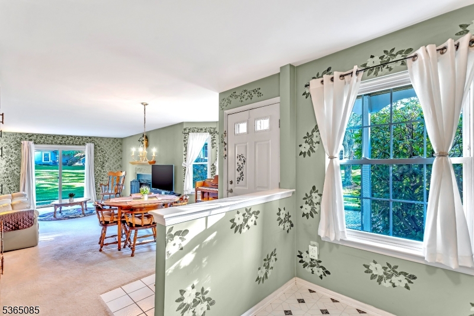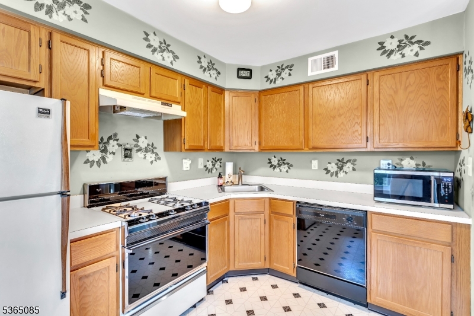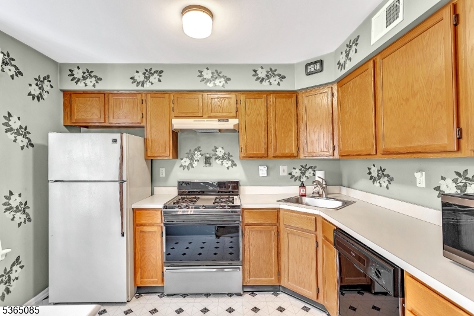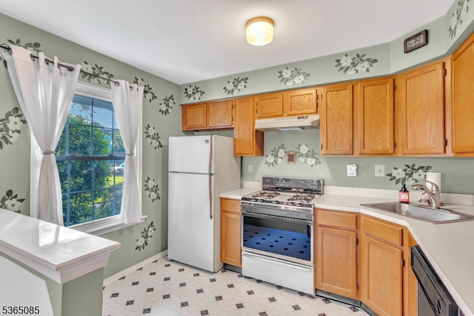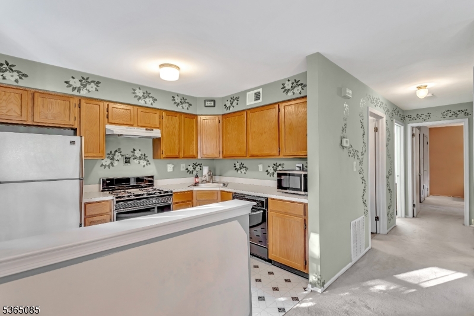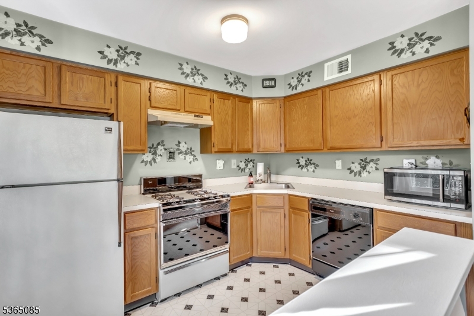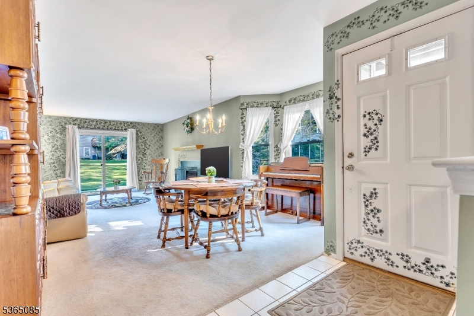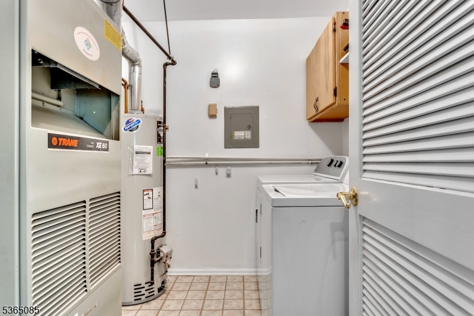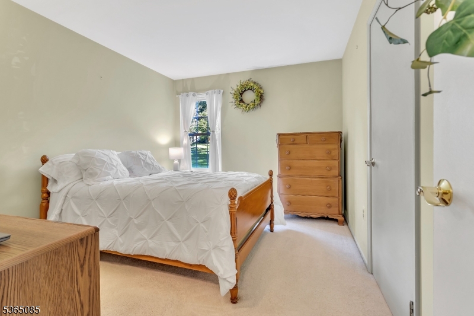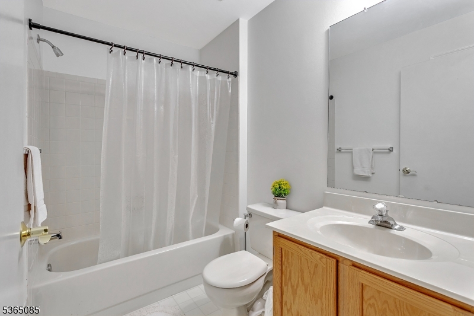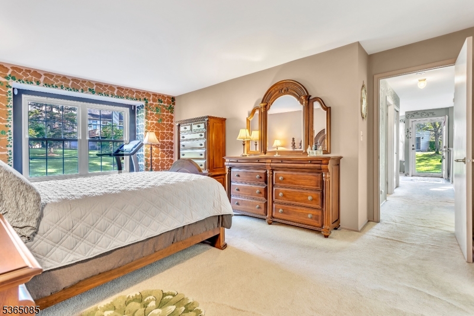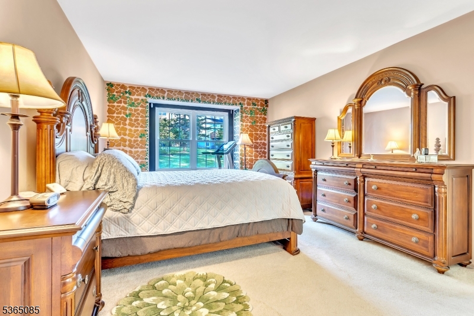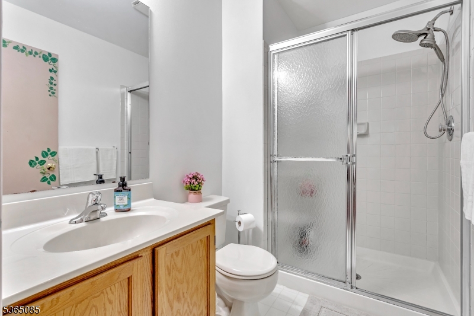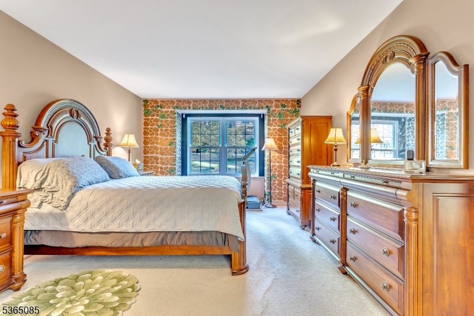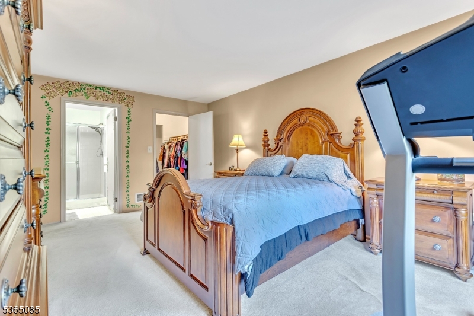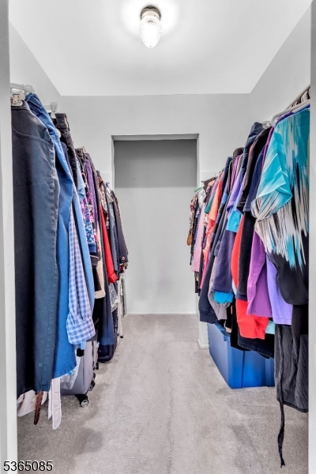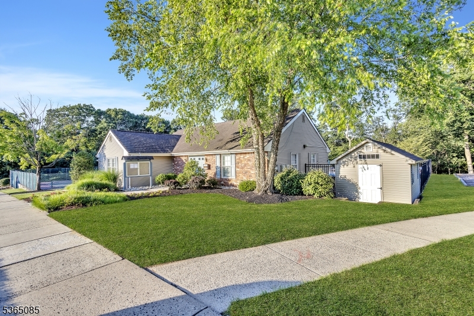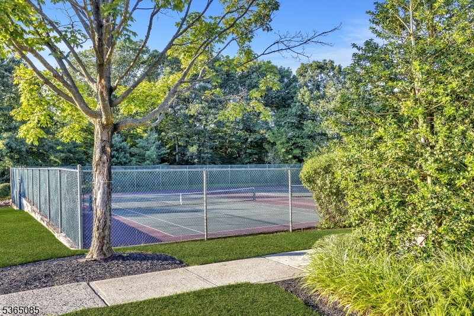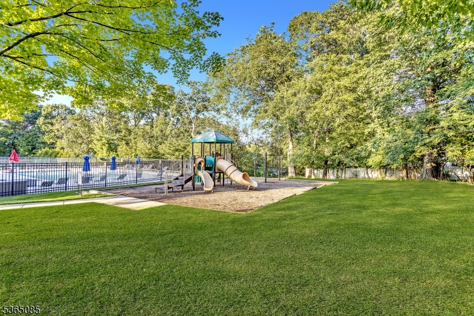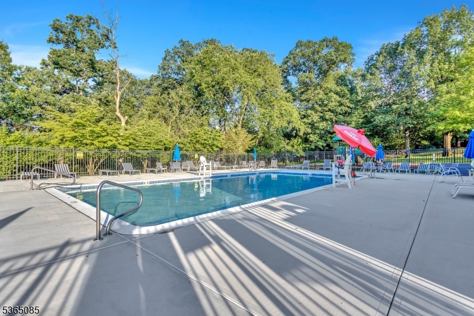1407 Pinhorn Dr, 1407 | Bridgewater Twp.
Welcome to Your Perfect Opportunity! Don't miss this rare ground-floor end unit offering over 1,200 square feet of living space (per NJACTB)! This spacious 2-bedroom, 2-bath condo is full of potential, combining comfort, convenience, and value in a commuter-friendly location just off major highways. Natural light pours in through the south-facing bay window and premium sliding glass door (installed 2004), leading to a patio with tranquil, park-like views, with a front porch, ideal for relaxing or entertaining. Inside, enjoy a cozy wood-burning fireplace in the living room with a wood mantle, freshly painted bathrooms, and walk-in closets in both bedrooms. Additional features include premium windows (installed 2004), storm door (2010), a newer washer and dryer (2019), hot water heater (2017), and garbage disposal (2024). Please note: cameras are installed in the unit but are not included in the sale. This well-maintained home is ready for your personal touch. With low taxes and an affordable $325/month HOA fee, you'll also enjoy access to a range of community amenities including a pool, tennis courts, playground, and pet-friendly grounds. Spacious, secure, and full of possibilities this is the one you've been waiting for! GSMLS 3973746
Directions to property: Vanderveer to Pinhorn Drive
