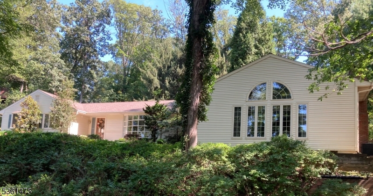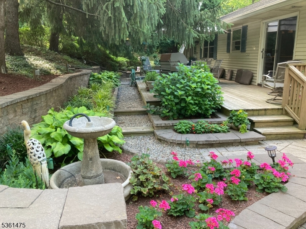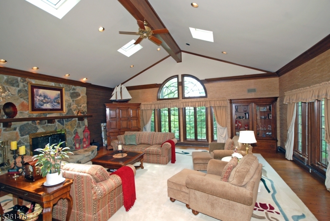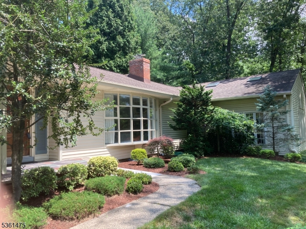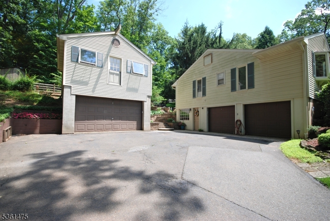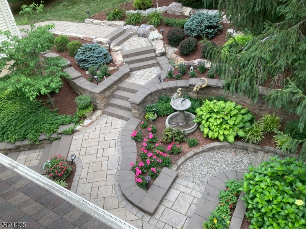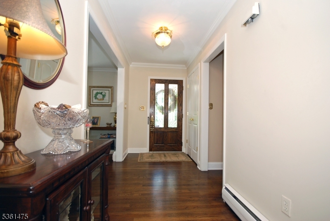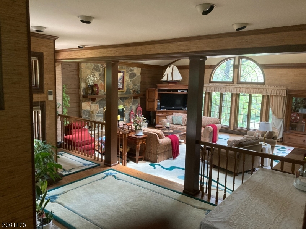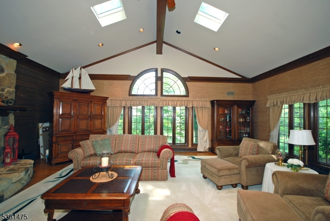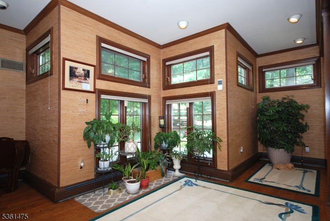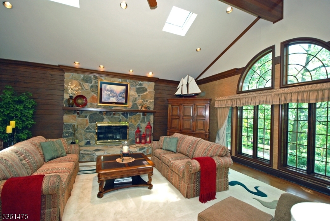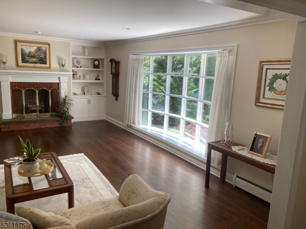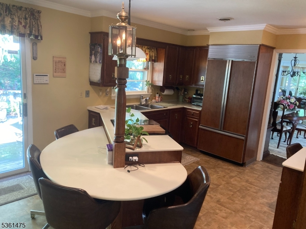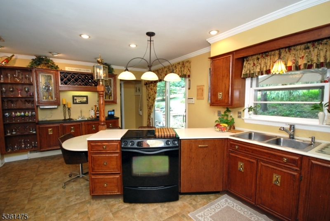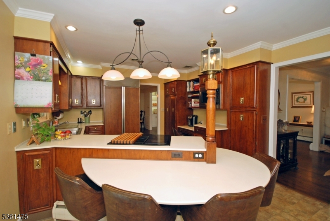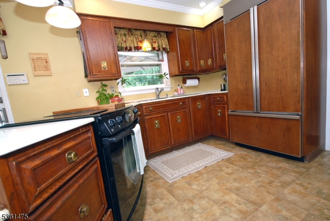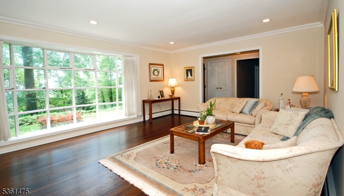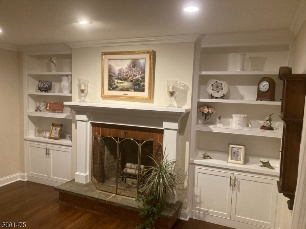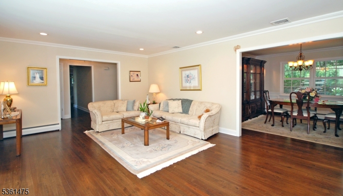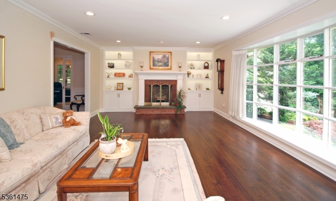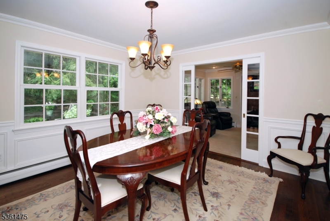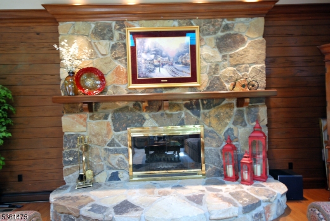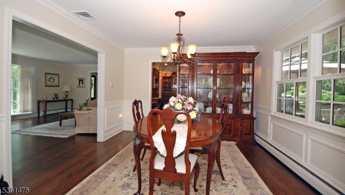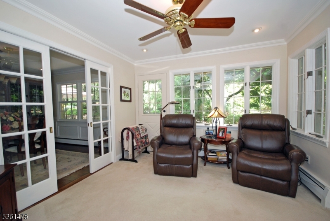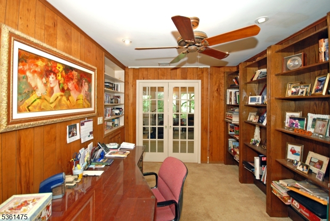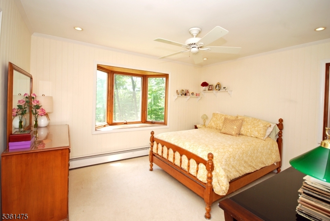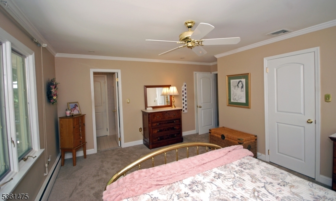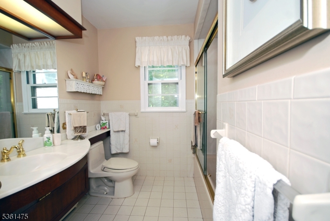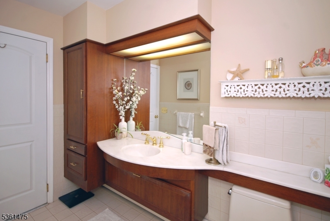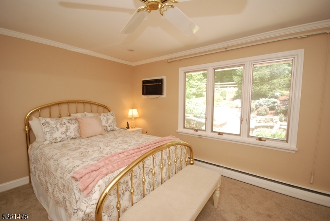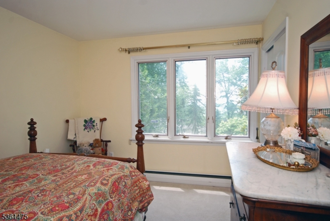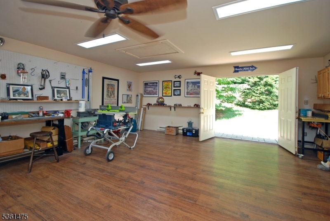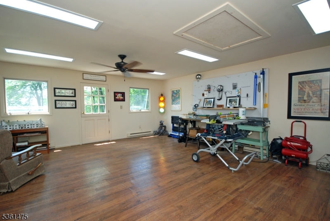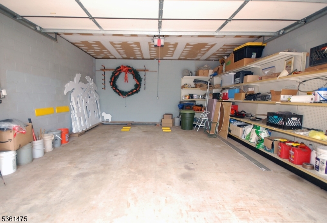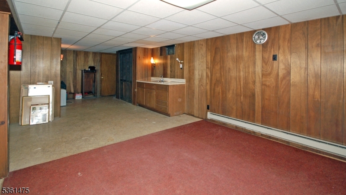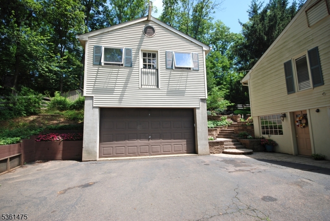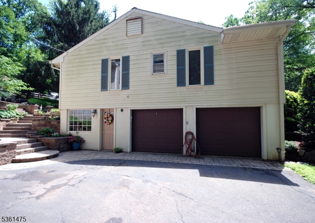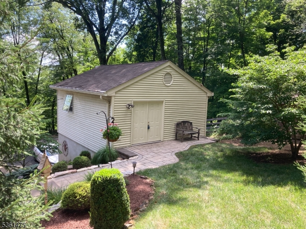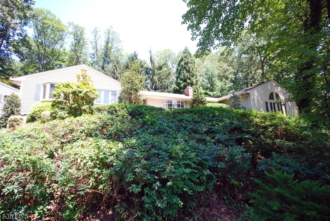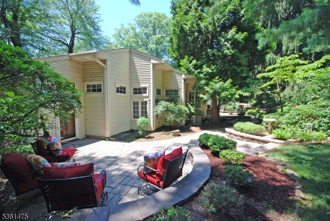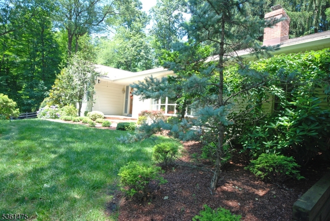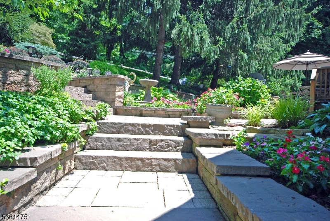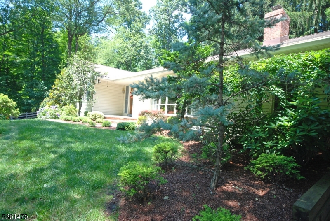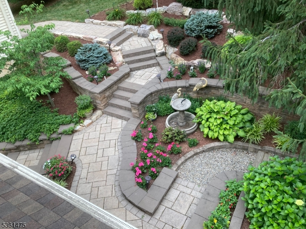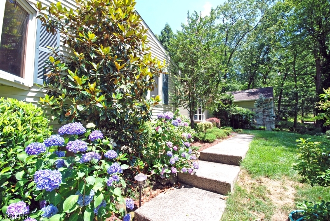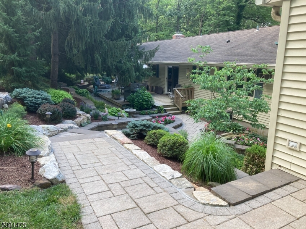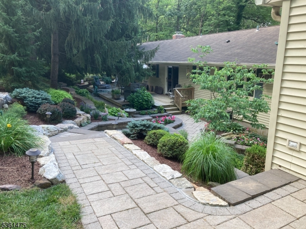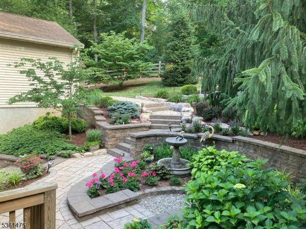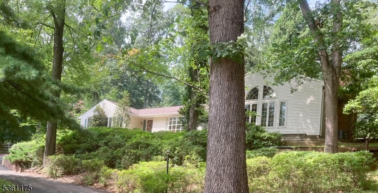545 Steele Gap Rd | Bridgewater Twp.
This custom raised ranch is set among tiered gardens & mature landscaping, with stonework accents and beautiful seasonal skyline views. A deck overlooks the private backyard, perfect for entertaining or peaceful afternoons. Step inside to a stunning great room with vaulted ceilings, exposed beams, skylights, and a floor-to-ceiling stone fireplace that provides warmth and grandeur. The great room leads to an uncovered patio extending your living space outdoors. The kitchen features custom cabinetry, under-cabinet lighting, Corian countertops, Sub-Zero refrigerator, & a peninsula w/breakfast bar. The wet bar adds convenience for both daily use & entertaining. The formal living & dining rooms are spacious and full of charm, with a bay window that fills the space w/natural light and scenic views. In the living room, a fireplace is framed by custom built-ins that offer both storage and character. Gleaming hardwood floors, crown molding, and custom wall trim in the dining room complete the timeless look. Glass pocket doors connect the dining area to a cozy morning room, which leads to a private library or home office with wall-to-wall built-in bookcases. The primary bedroom inc. 2 closets, along w/direct access to a full bath. The property includes a 4-car garage"split between attached & detached"w/a finished 22x20 loft above the detached. The loft has heat, electric, & backyard access, making it suitable for a workshop, studio, or hobby space. Convenient access to major highways. GSMLS 3973920
Directions to property: FOOTHILL RD RIGHT ON STEELE GAP, 1ST DRIVEWAY ON LEFT AFTER TWIN OAKS ROAD, SIGN
