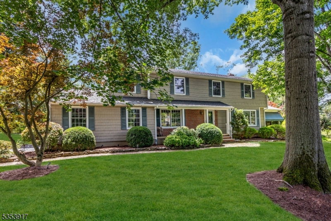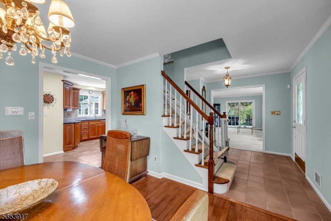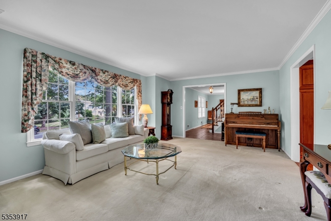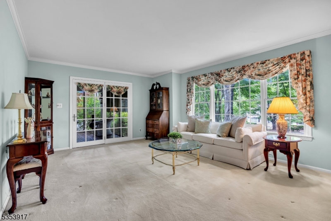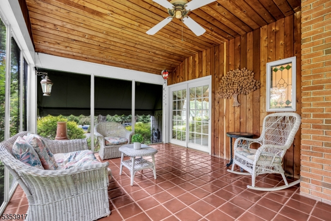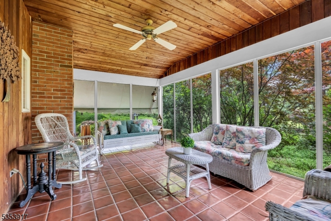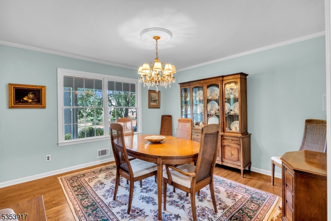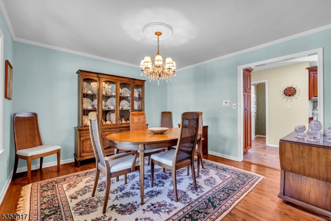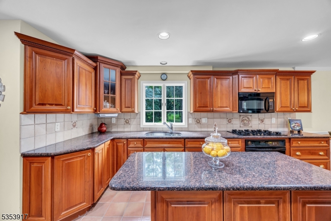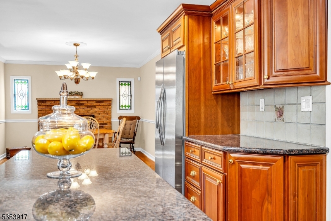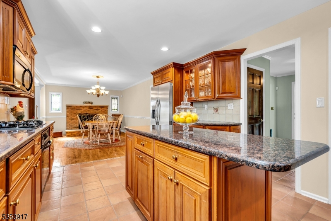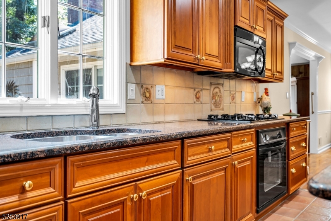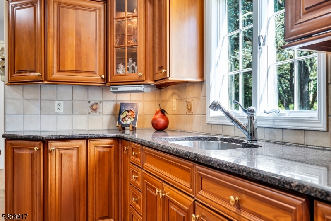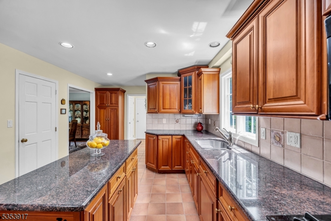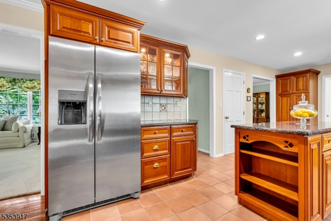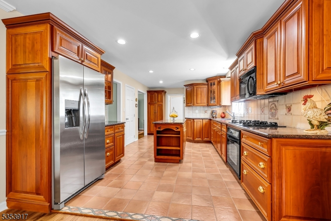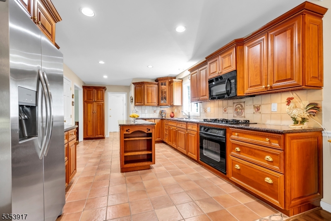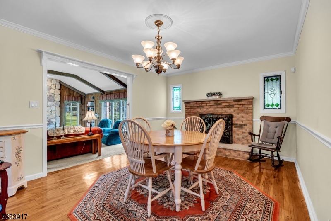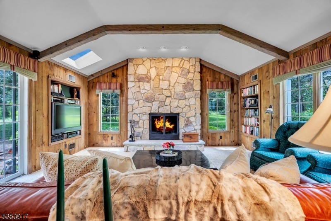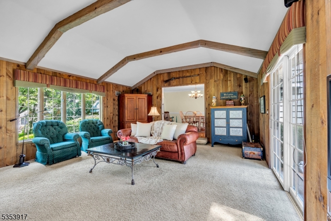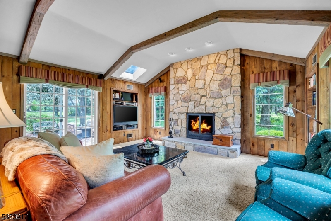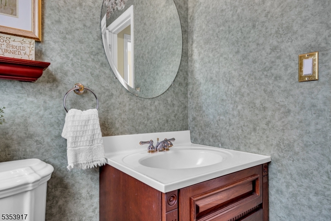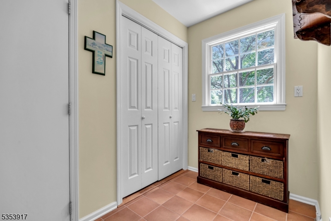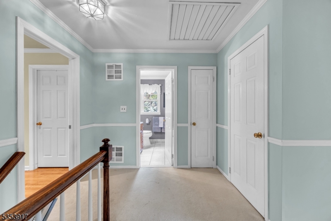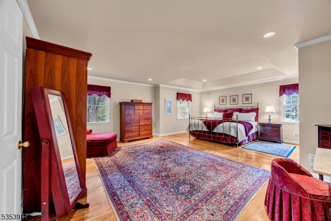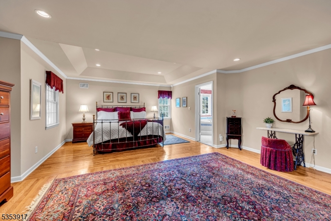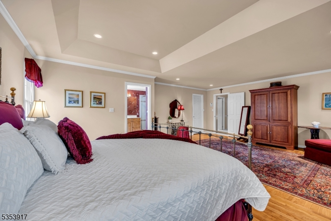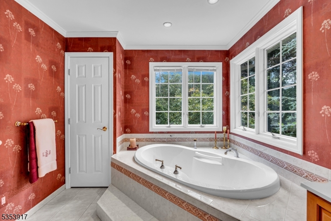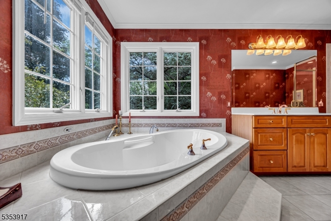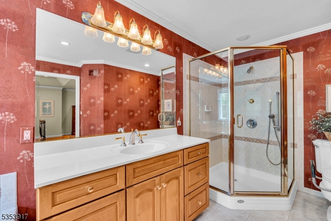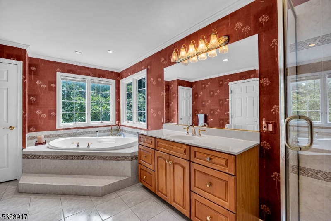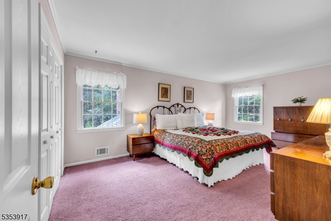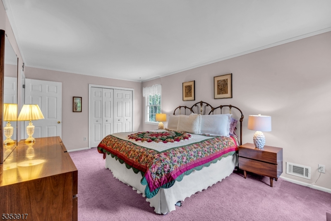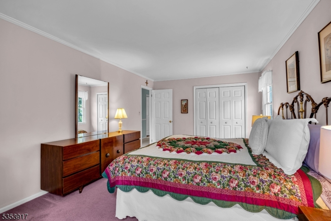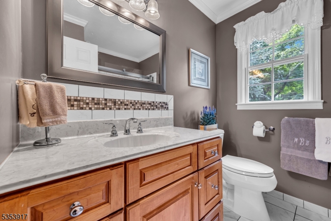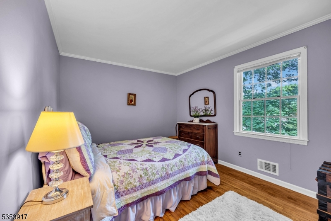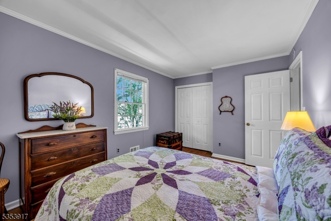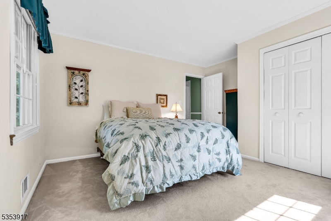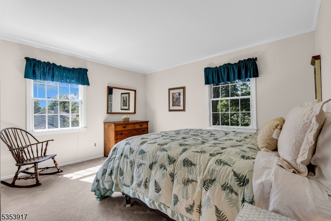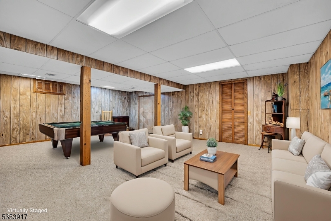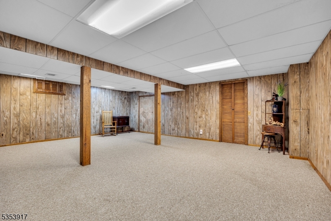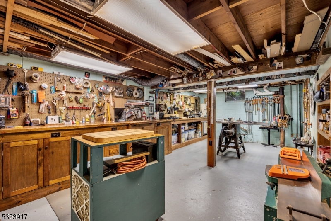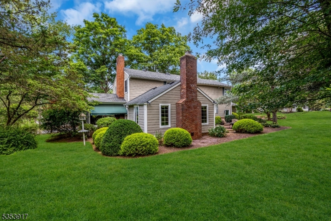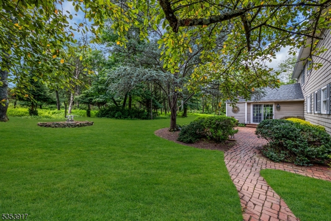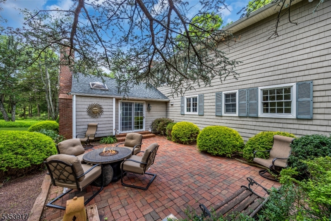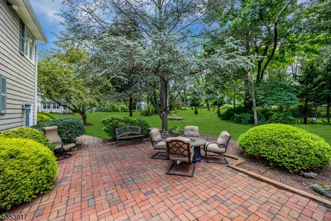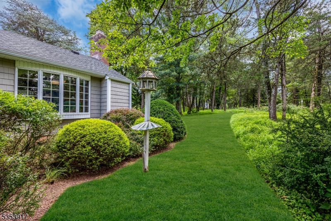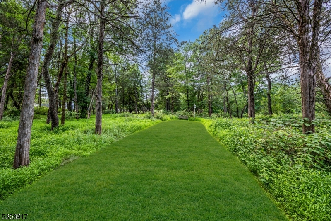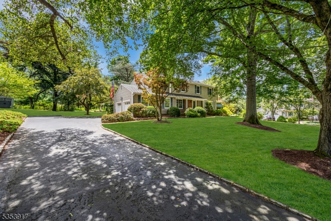264 White Oak Ridge Rd | Bridgewater Twp.
Discover the perfect blend of sophistication & warmth in this beautifully maintained custom home. From the moment you step inside, you'll be drawn in by the inviting ambiance, quality craftsmanship, and high-end finishes throughout.The heart of the home is a spacious, updated eat-in kitchen featuring a generous center island, abundant cabinetry, and a cozy fireplace perfect for everyday meals or entertaining. Just off the kitchen, the expansive family room impresses with a second fireplace, custom built-ins, and ample space for relaxing or gathering with loved ones. A stunning screened-in porch offers tranquil views of the beautifully landscaped backyard. You'll also find a well-proportioned formal living room & an elegant dining room ideal for hosting holidays or special occasions with ease and style. With four well-appointed bedrooms and 2.1 baths, this home effortlessly balances space and comfort. The luxurious primary suite is a true retreat, complete with a large walk-in closet & an en-suite bath featuring a soaking tub and separate shower. The fully finished basement provides even more living space, a special highlight is the dedicated woodshop, ideal for hobbyists or craftsmen seeking a well-equipped creative space. Outside, the peaceful yard which includes a large patio offers a serene backdrop for outdoor relaxation or entertaining.This exceptional property, which combines classic charm with modern convenience, is truly a place you'll love to call home. GSMLS 3974017
Directions to property: Meadow Road to Great Hills Road, right on White Oak Ridge Road to #264.
