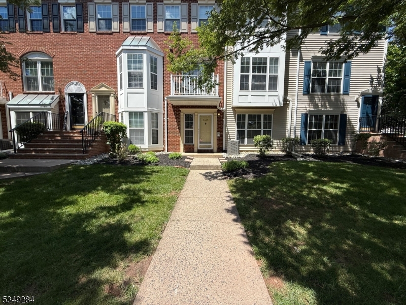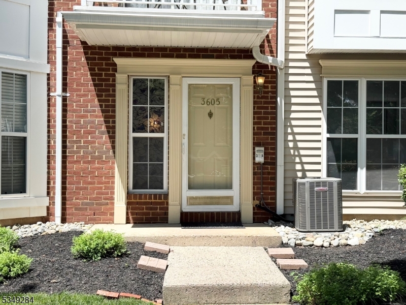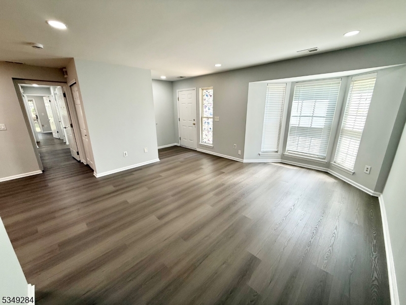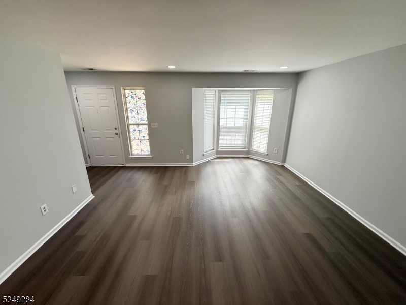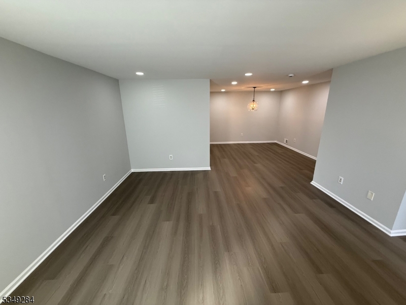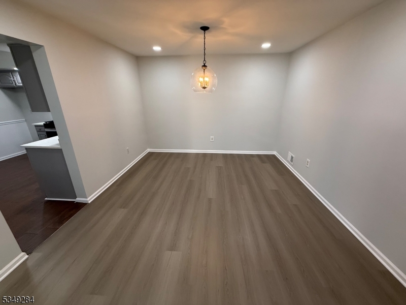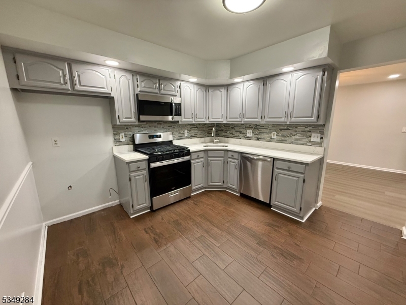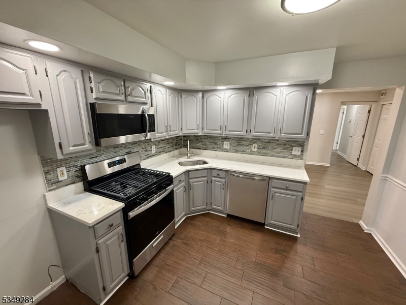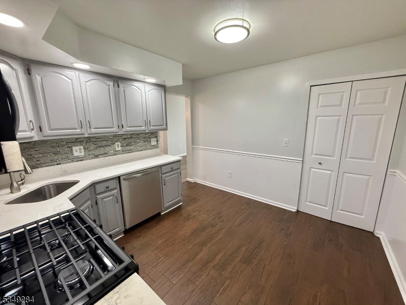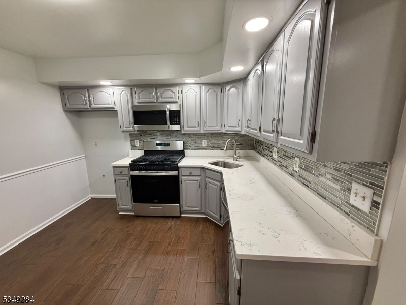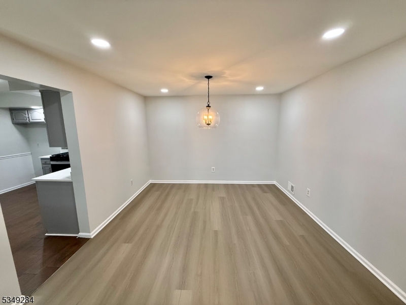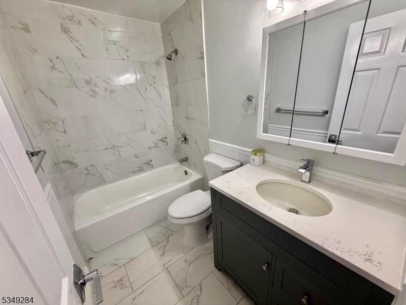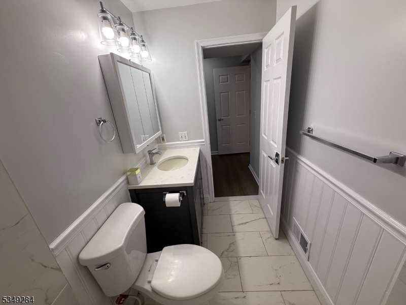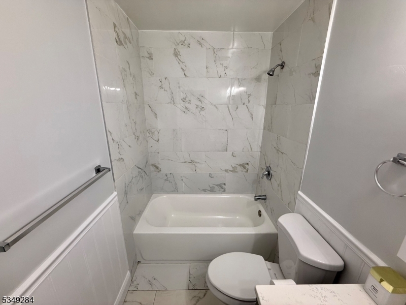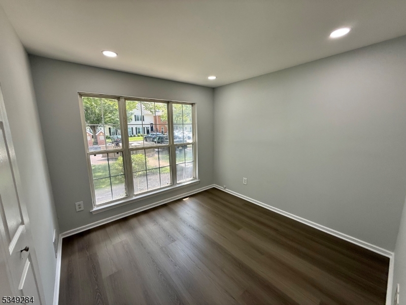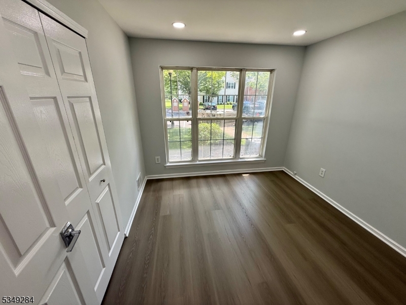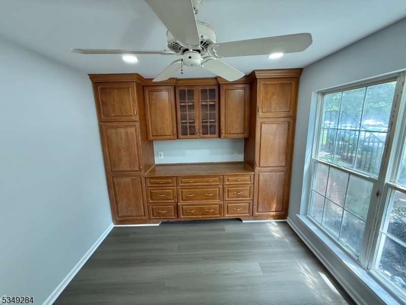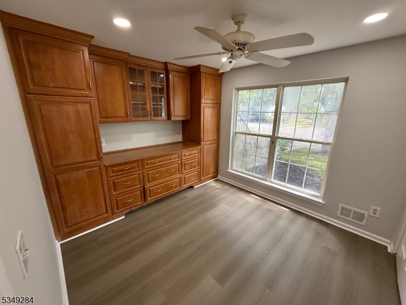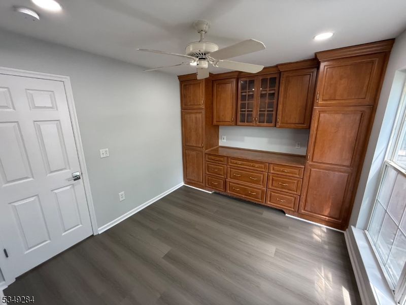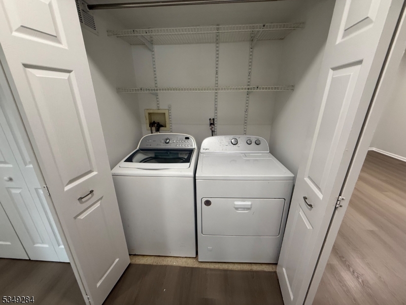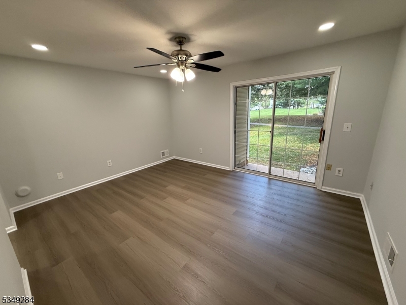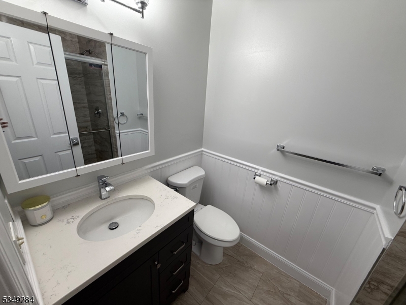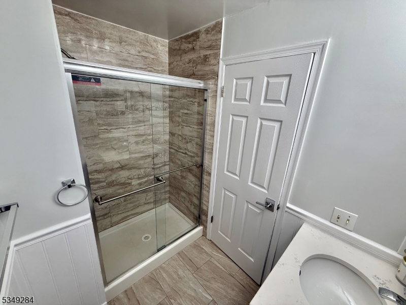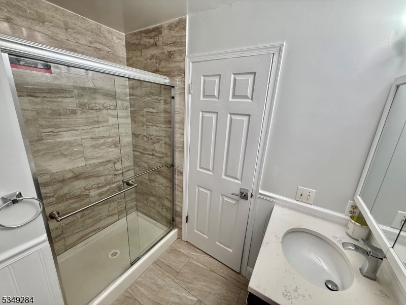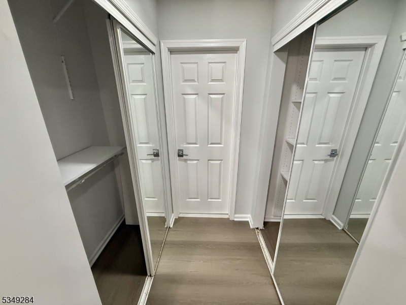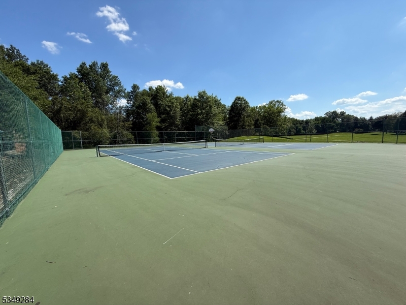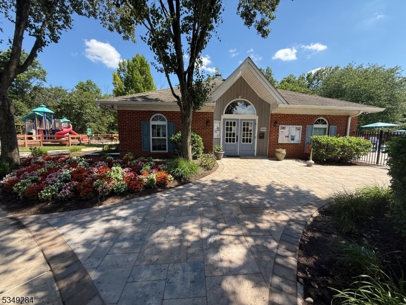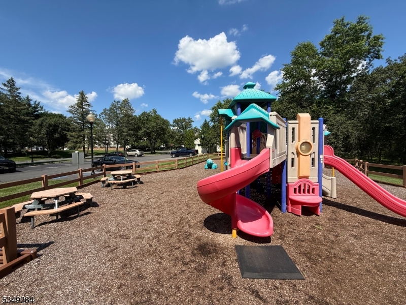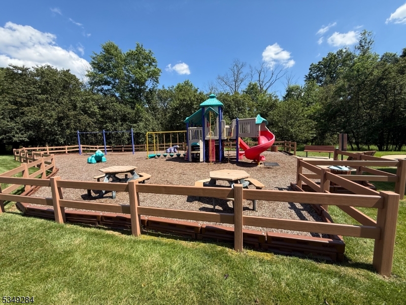3605 Riddle Ct, 3605 | Bridgewater Twp.
Welcome to 3605 Riddle Court, a beautifully updated 3 Bedroom, 2 Bathroom ground-level condo in the highly sought-after Glenbrooke Community! This move-in-ready unit features a primary bedroom with his & hers closets and en-suite bathroom, a spacious living room, formal dining room, and an updated kitchen with walk-in pantry, and brand-new stainless-steel appliances refrigerator, stove, and dishwasher. The laundry closet includes a washer & dryer for added convenience. Enjoy central A/C and heating system with a newer condenser (installed 2018). Step out to your private back patio perfect for BBQs or relaxing outdoors. The Glenbrooke community offers resort-style amenities including a swimming pool, tennis & basketball courts, playground, clubhouse, and jogging/biking trails. Conveniently located near major highways (Rt 287, 78, 206, 202, 28 & 22), top-rated schools, shopping, dining, and more. This condo has it all location, lifestyle, and low-maintenance living. Don't miss this opportunity schedule your showing today! GSMLS 3974166
Directions to property: Turn off of Patterson Street onto Riddle Court
