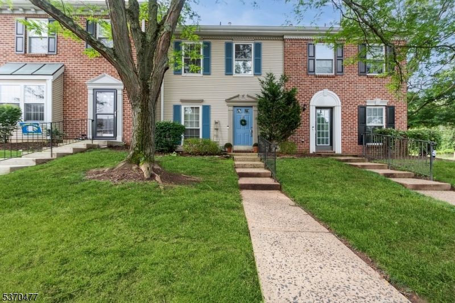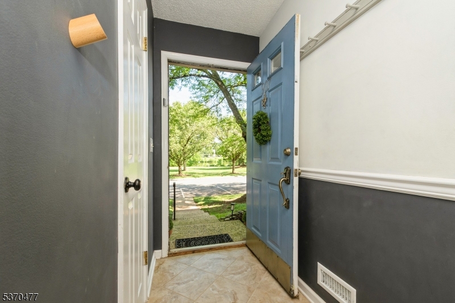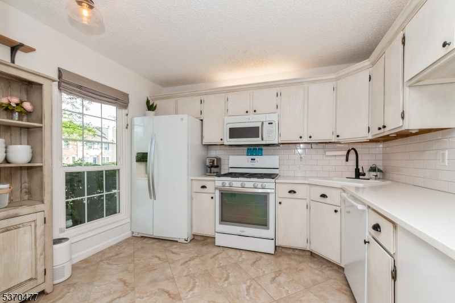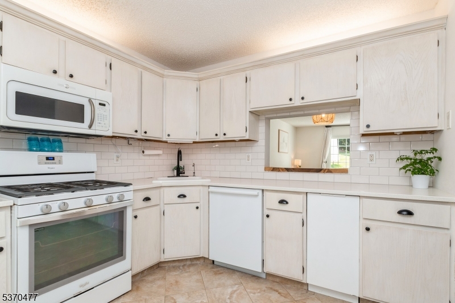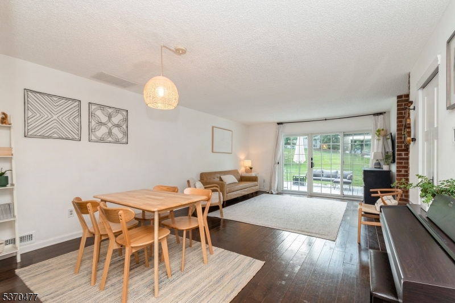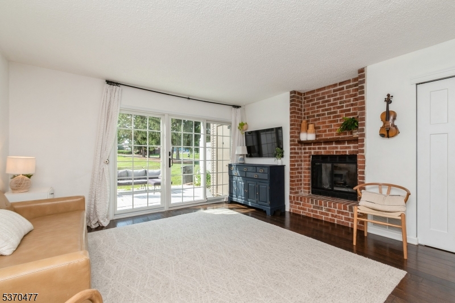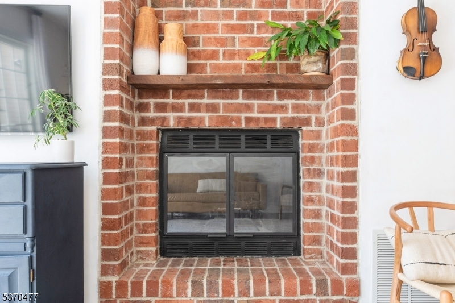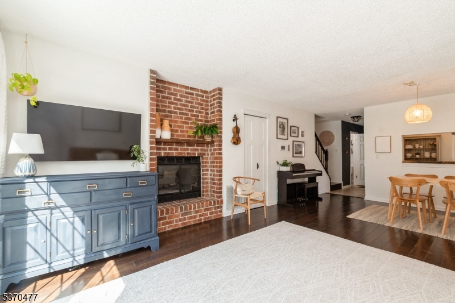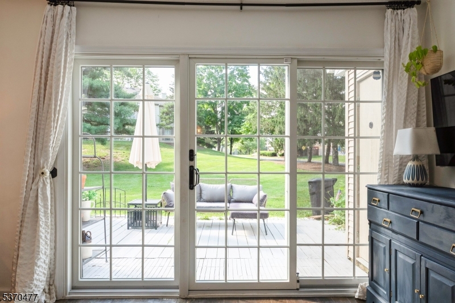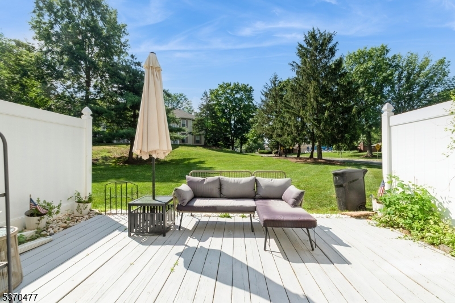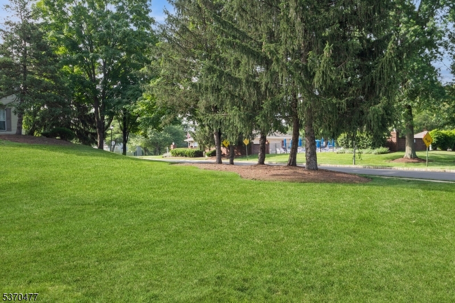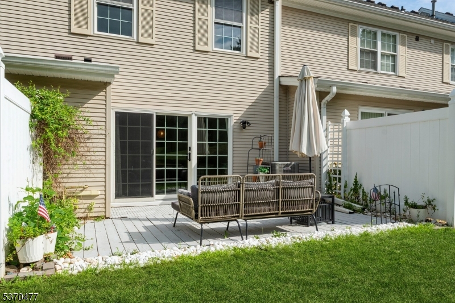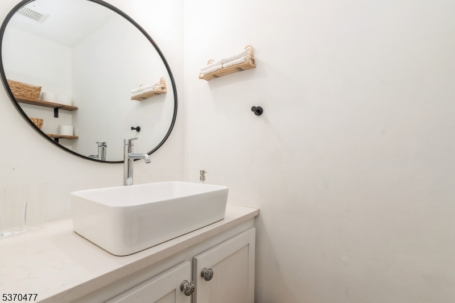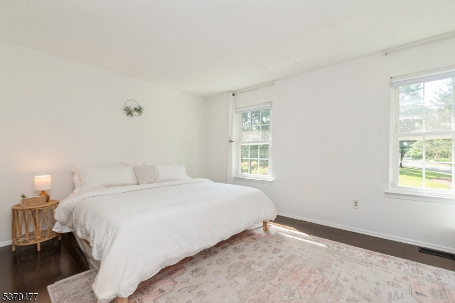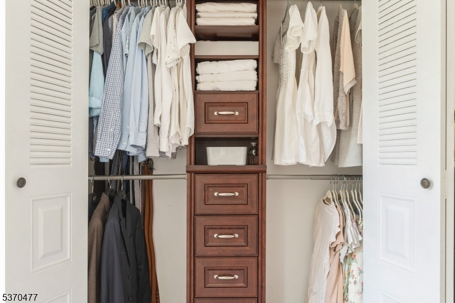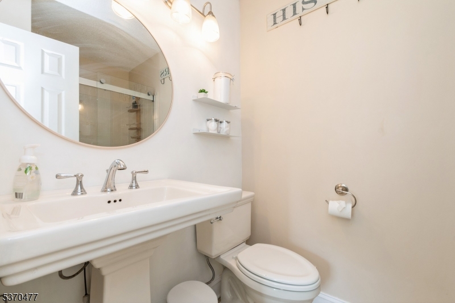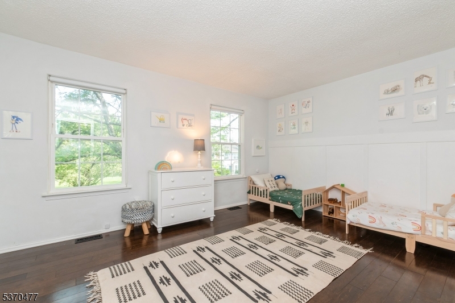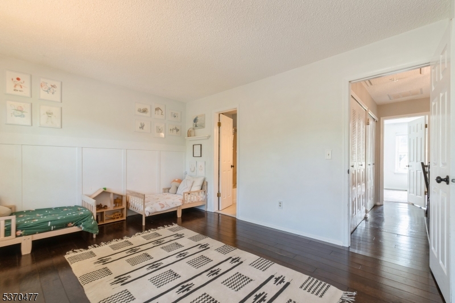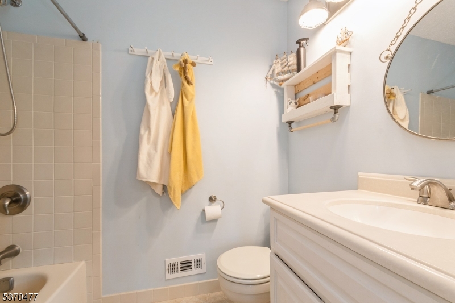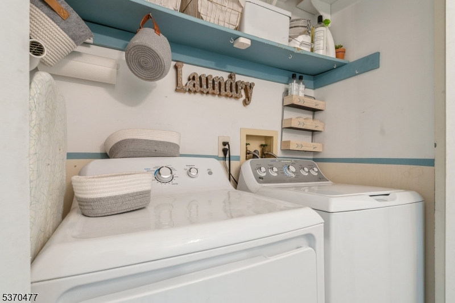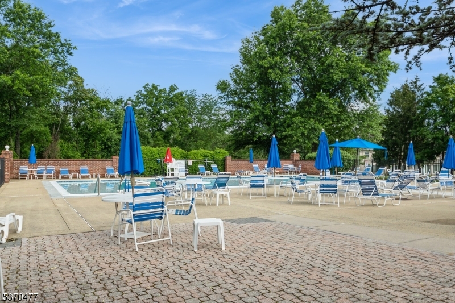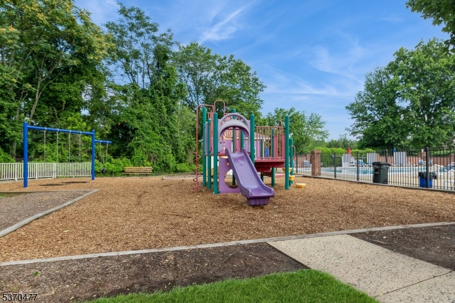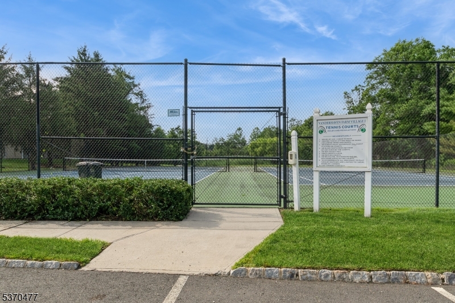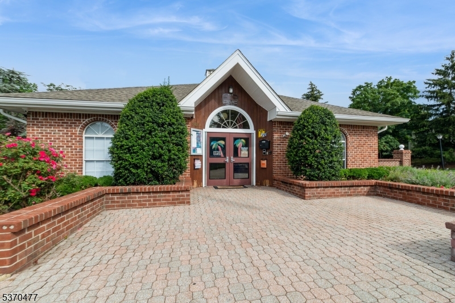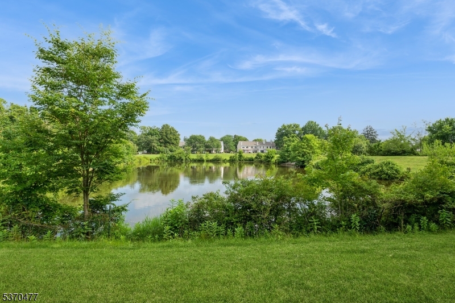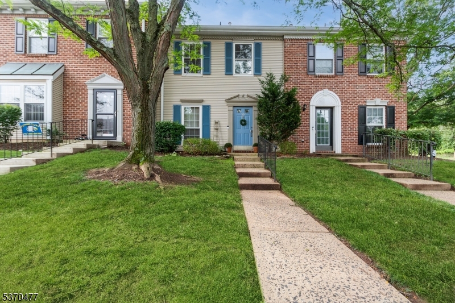907 Doolittle Dr | Bridgewater Twp.
Welcome home to this sun filled townhome, steps away from the community's pool, playground, and tennis courts. Enter to discover engineered maple hardwood floors, updated powder room with trough sink, updated kitchen featuring quartz countertops, and spacious living room/dining room combination with wood burning fireplace and a wall of sliding glass doors that flood the room with natural light. Ascend the solid wood staircase to the upper level. There, the primary bedroom comes complete with an en-suite full bathroom with stall shower and closet with built in organizers. The second bedroom has its own en-suite full bathroom with tub/shower combination, and the closets there feature organizers as well. A convenient laundry area and utility closet complete this floor. Outside, the patio with privacy walls provides a welcome outdoor space with storage closet, and backs up to a tranquil grassy area. This townhome has a beautiful view of the pond, and easy access to the community's walking path. The windows, patio door, HVAC, water heater, and all appliances have been replaced within the last 7 years. Vanderhaven Farm is conveniently located to Routes 22/78/202-206/287, as well as the plethora of shopping options that Bridgewater offers. GSMLS 3974384
Directions to property: Milltown Road or Vanderveer Road to Doolittle Drive.
