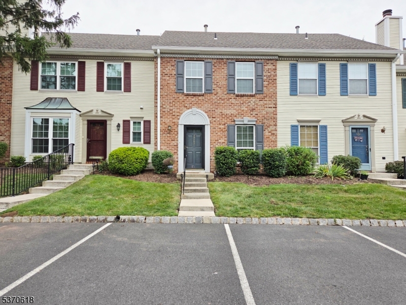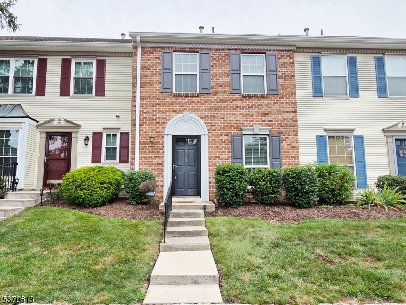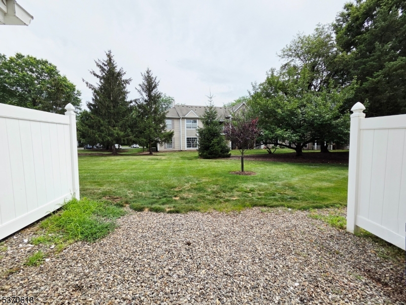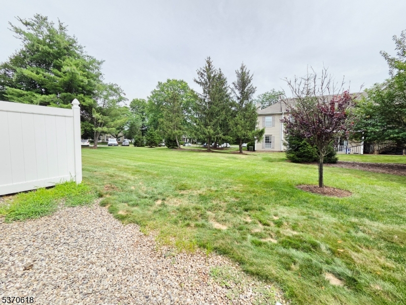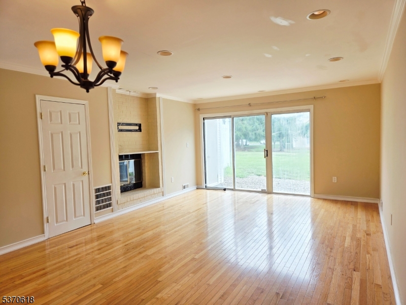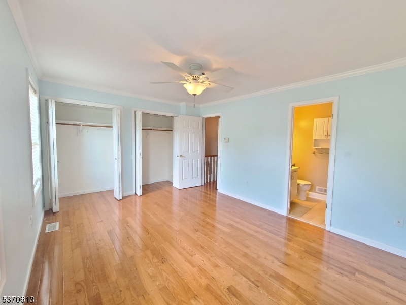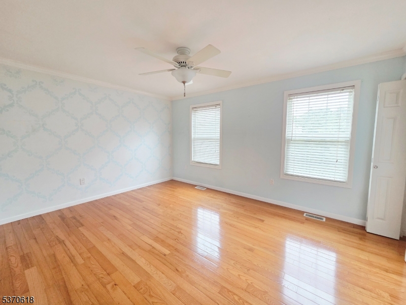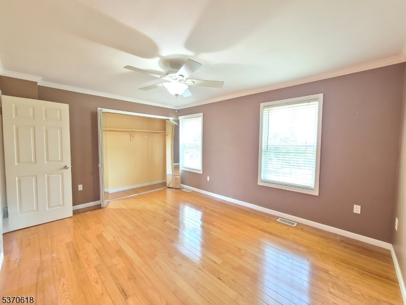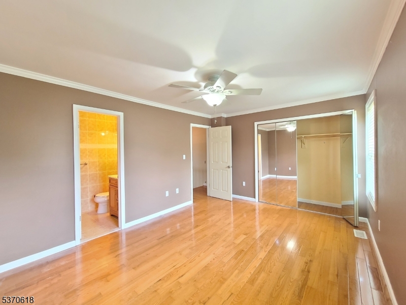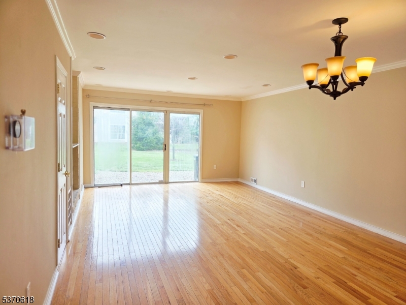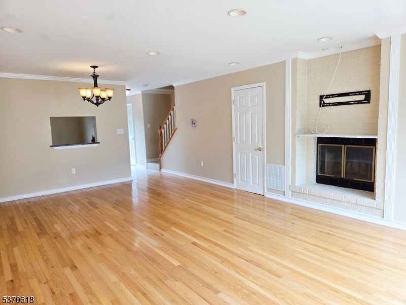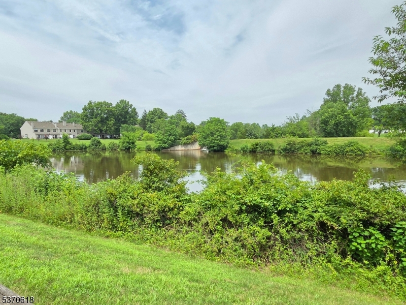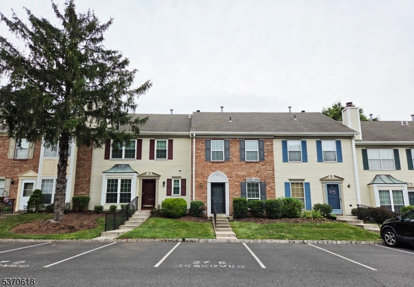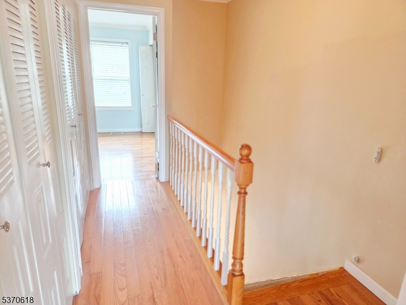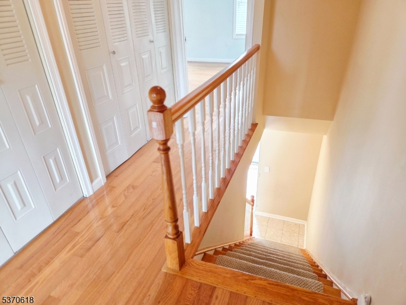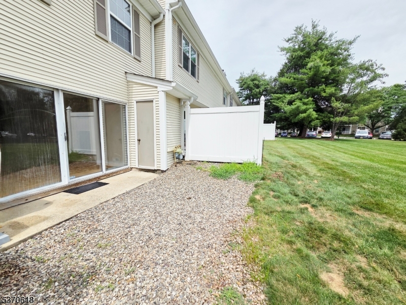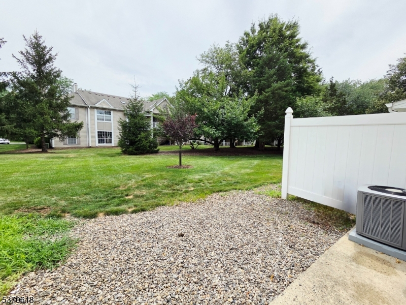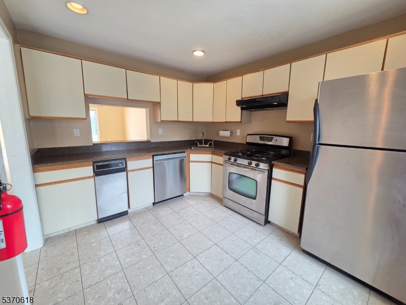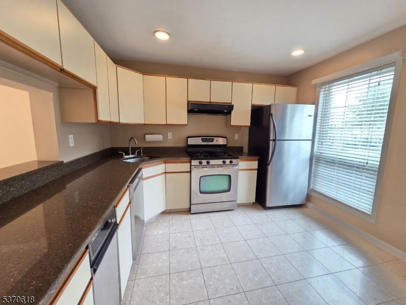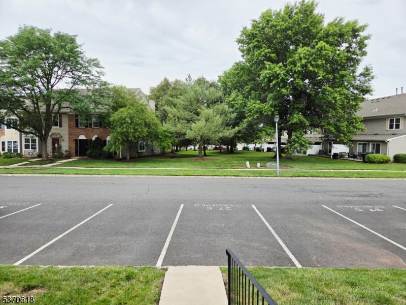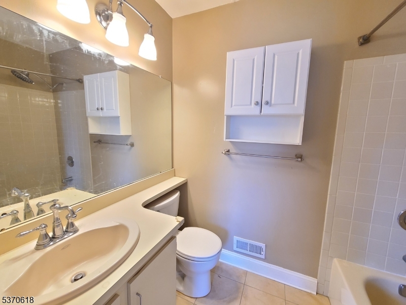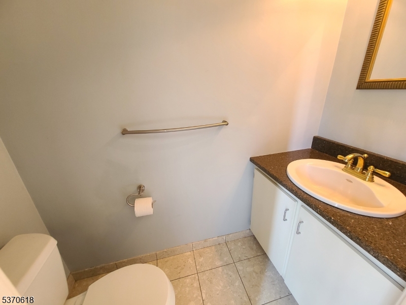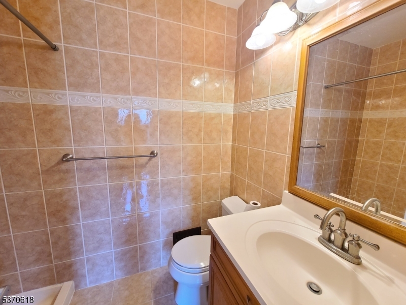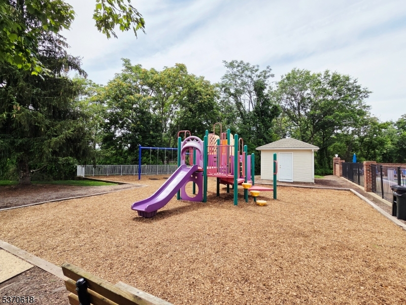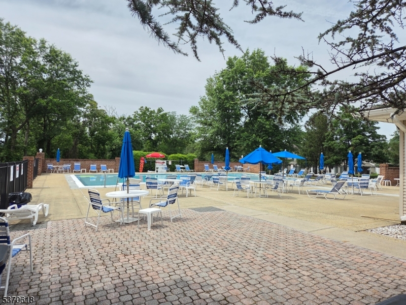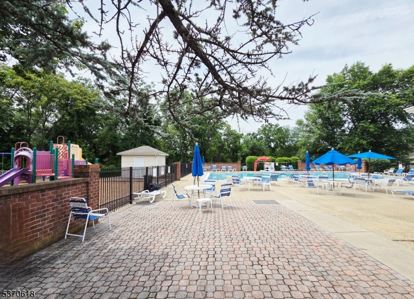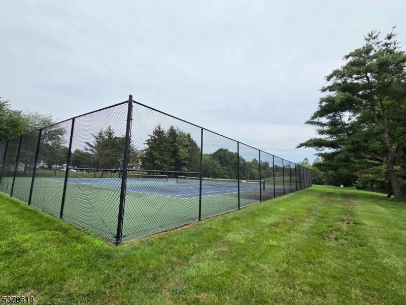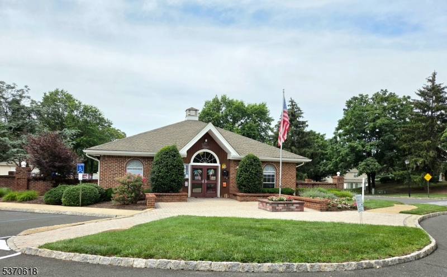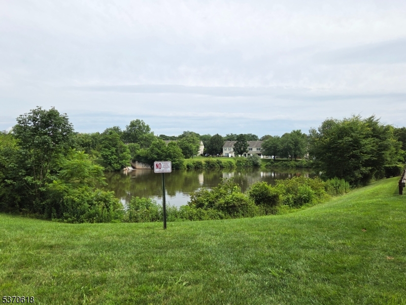3705 Pinhorn Dr | Bridgewater Twp.
Welcome to the bright, spacious townhouse in Vanderhaven Farms in Bridgewater, offering two ensuite bedrooms and two full baths and an additional half bath. This spacious home features hardwood flooring throughout the house. The inviting sun-filled living room has a fireplace and recessed lighting, and sliding doors that lead to a charming private patio. The kitchen is equipped with newer appliances and granite countertops, along with a cozy eat-in area. Additional features include the 2nd-floor laundry room and small storage space off the patio, as well as community amenities such as an outdoor swimming pool, tennis court, clubhouse, and playground. Conveniently situated near Rt. 287/22, with excellent schools, shopping, and commute options. NO pets or smokers are allowed. Excellent credit and sufficient income are required. GSMLS 3974528
Directions to property: Milltown Rd. To Doolittle Dr. To Pinhorn Dr.
