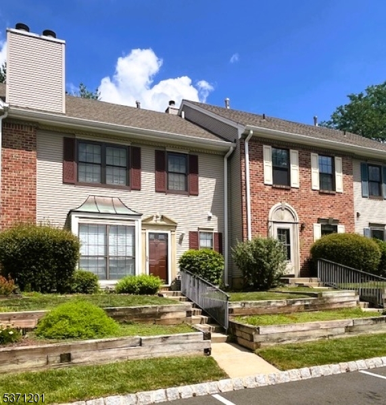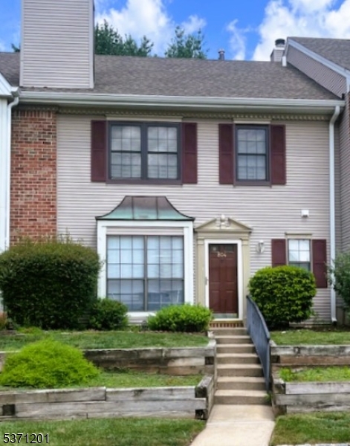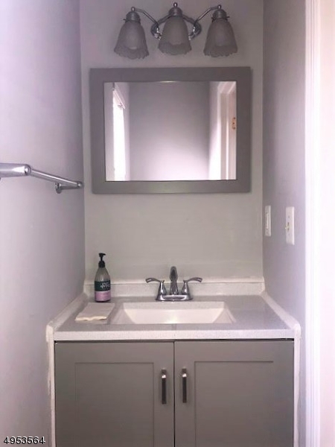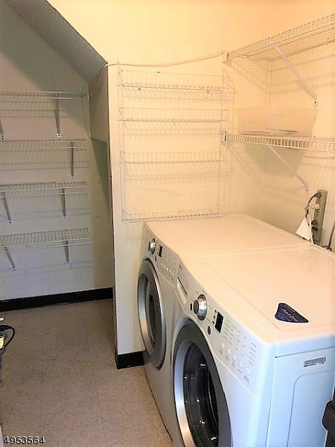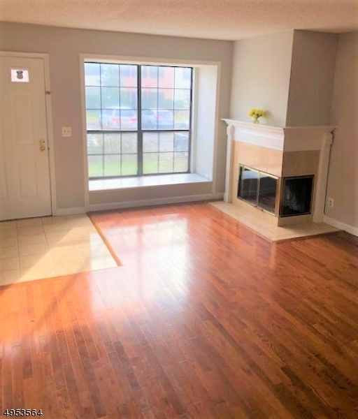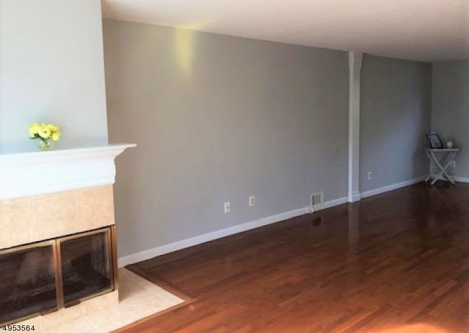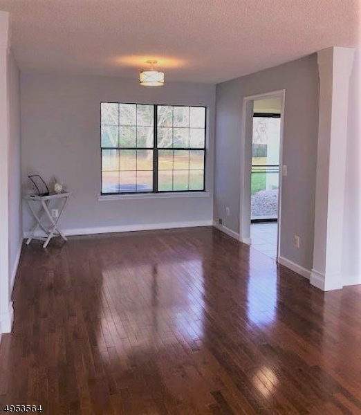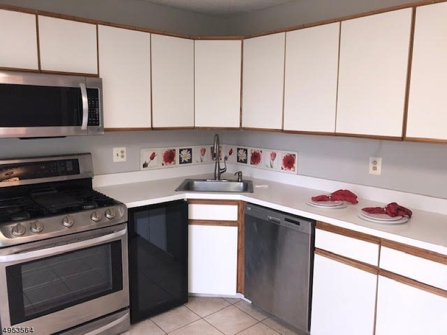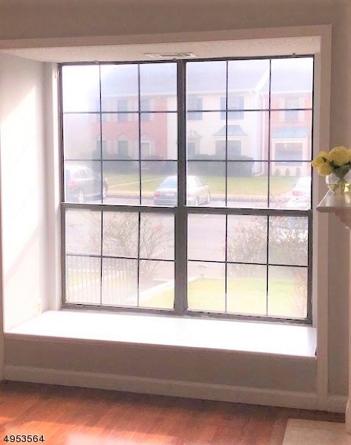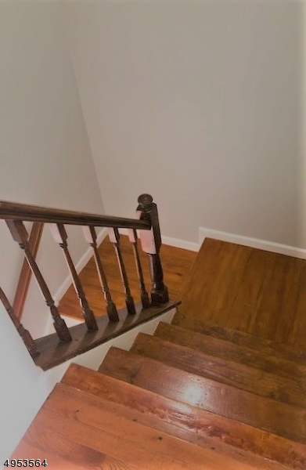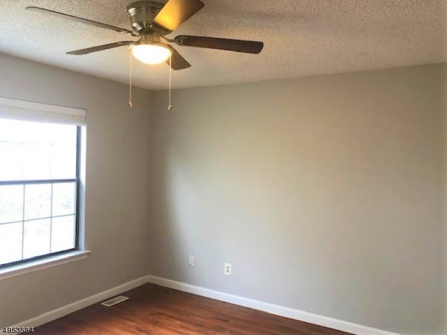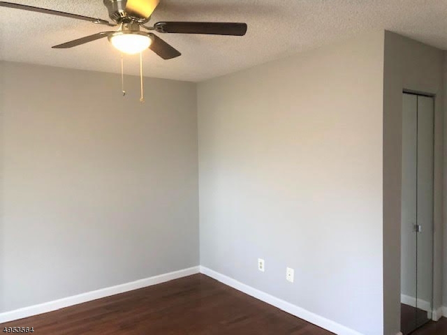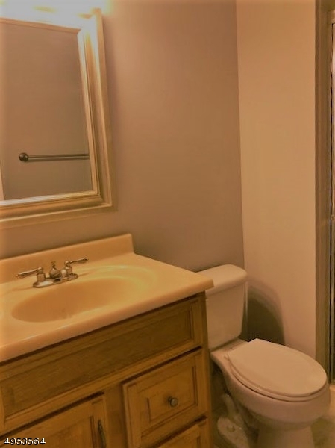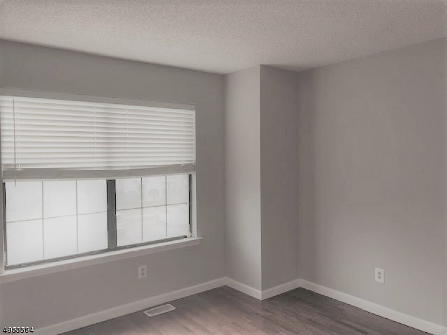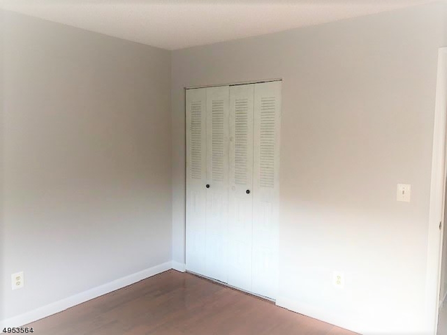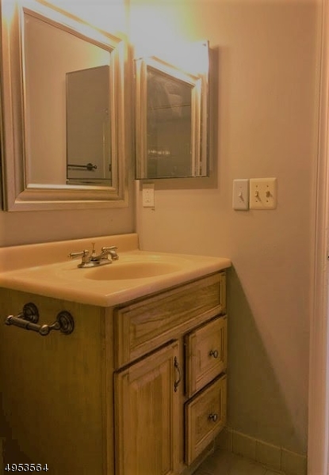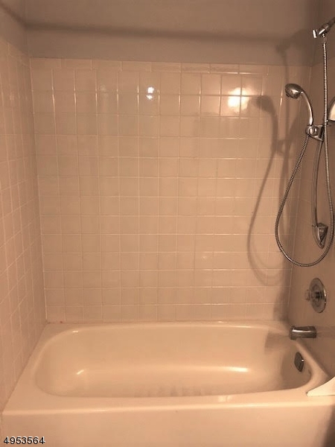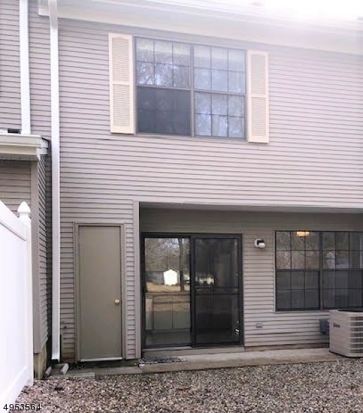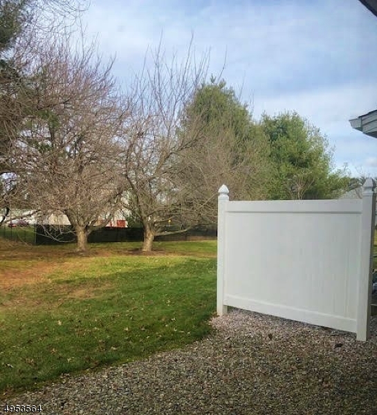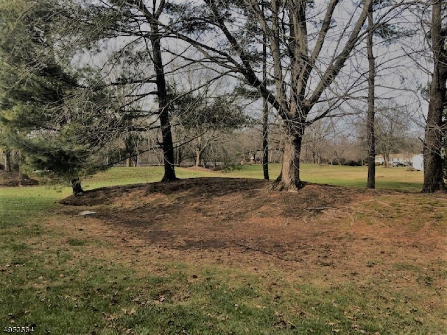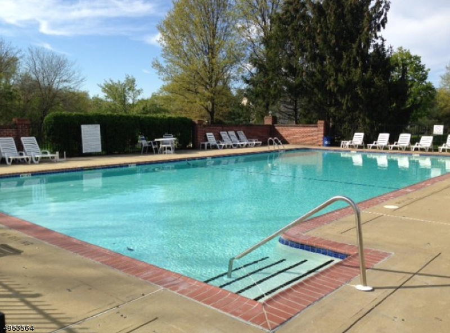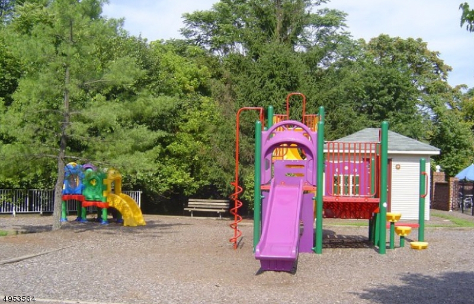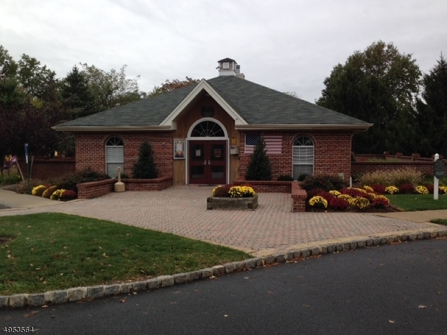804 Brokaw Ct | Bridgewater Twp.
Gorgeous 3-Bedroom Rental available in Vanderhaven Farms! Wonderful Commuter Located on a Quiet 'No Thoroughfare' Court. Floorplan includes a 1st Floor Powder Rm,Laundry/Utility Rm,& Closet. Spacious Living Rm, Formal or Casual Dining Rm, Eat- In Kitchen w/ Newer SS Appliances, Sliders from Kitchen to the Patio for Outdoor Dining or Quiet Enjoyment of the outdoor space, nestled between trees in the common area offering additional privacy. 2nd Level includes a Primary Suite w/ Full Bath & Walk in Closet, 2 More Bedrooms, Main Bath & Attic for Additional Storage. Recent updates include a New Roof, Hardwood Floors, Furnace. Central Air, HW Heater & Newly Renovated Bathrooms & More! Community Association amenities include an outdoor pool, playground, tennis & clubhouse. GSMLS 3975316
Directions to property: Milltown Road to Doolittle Drive, Left on Brokaw, #804 on Left
