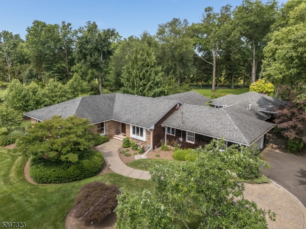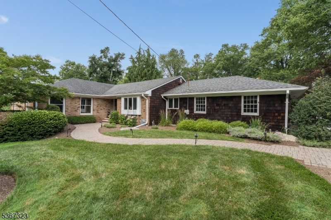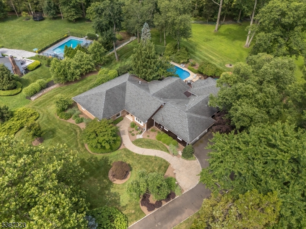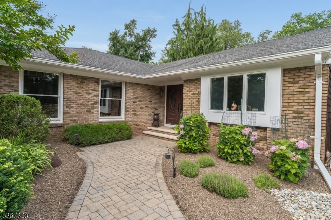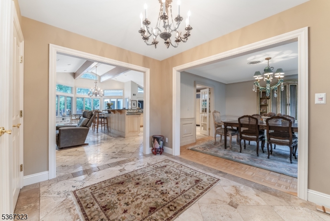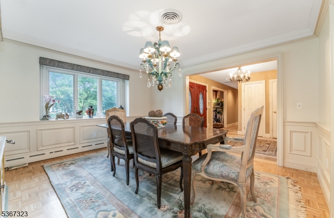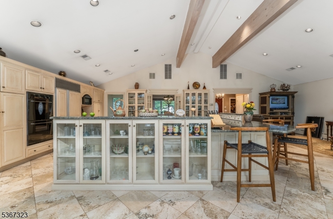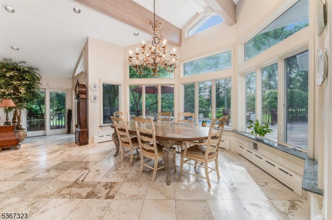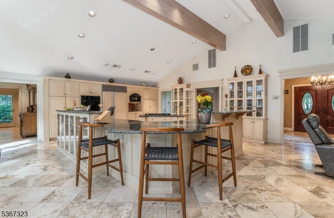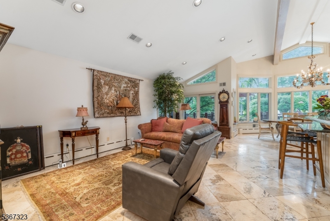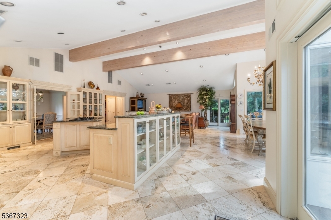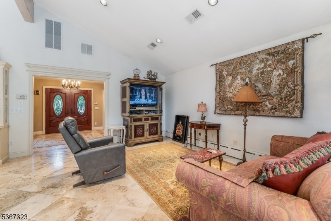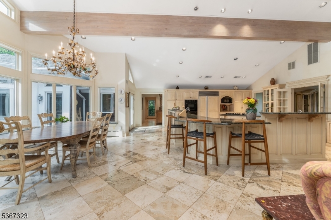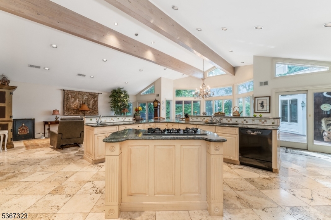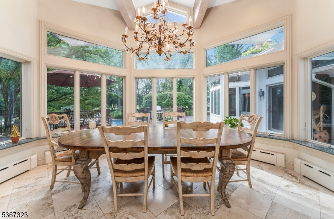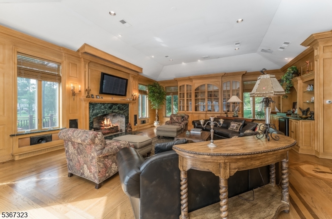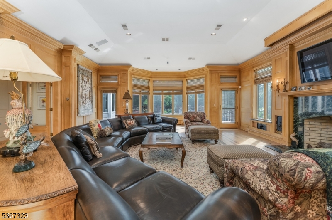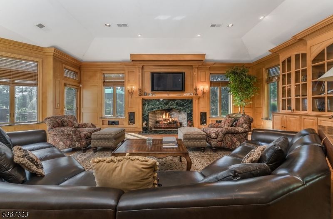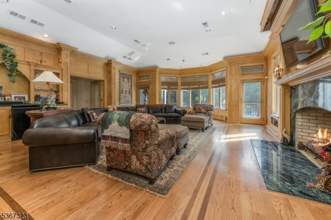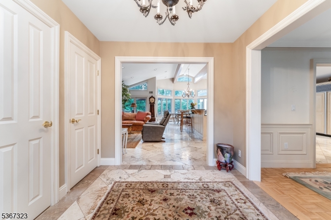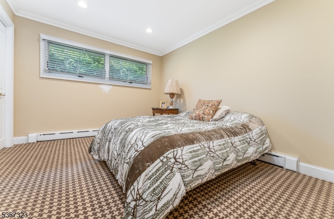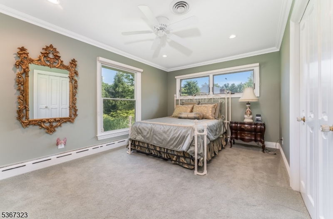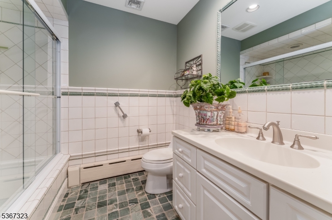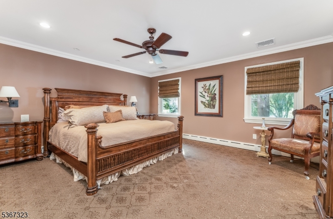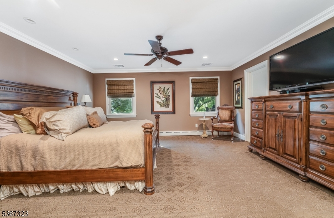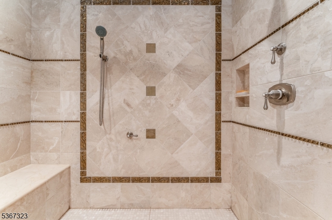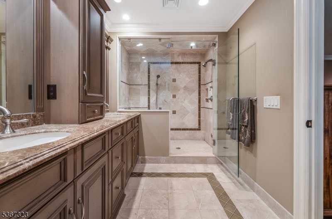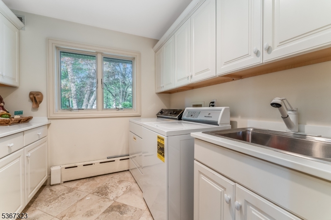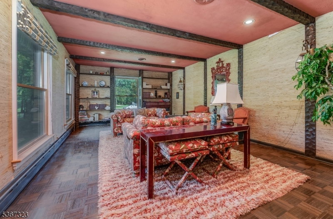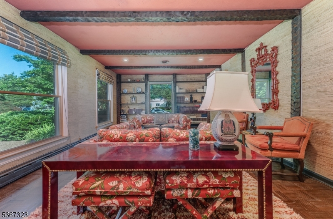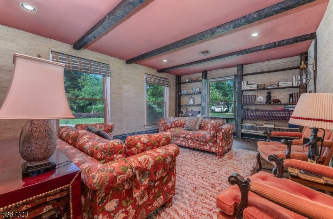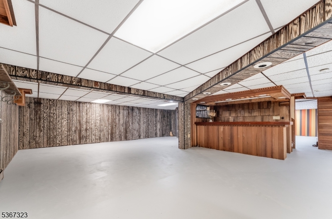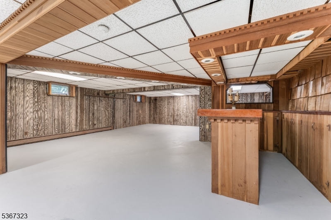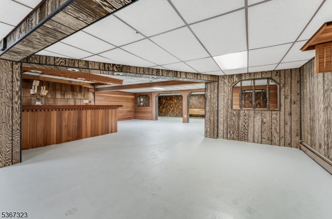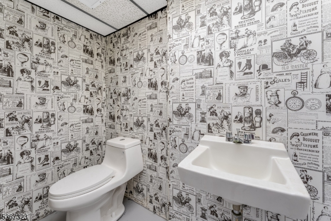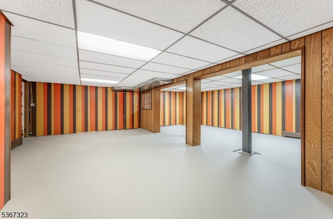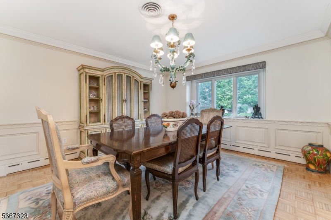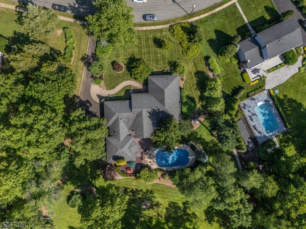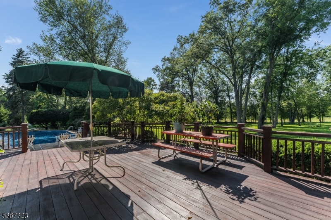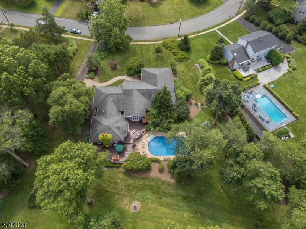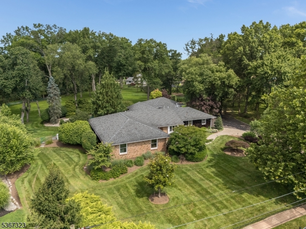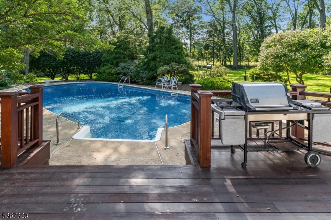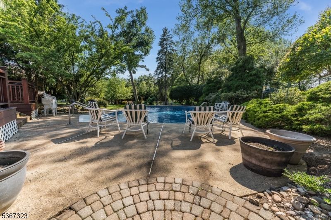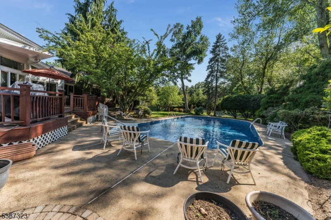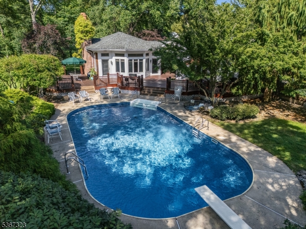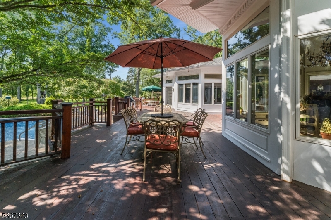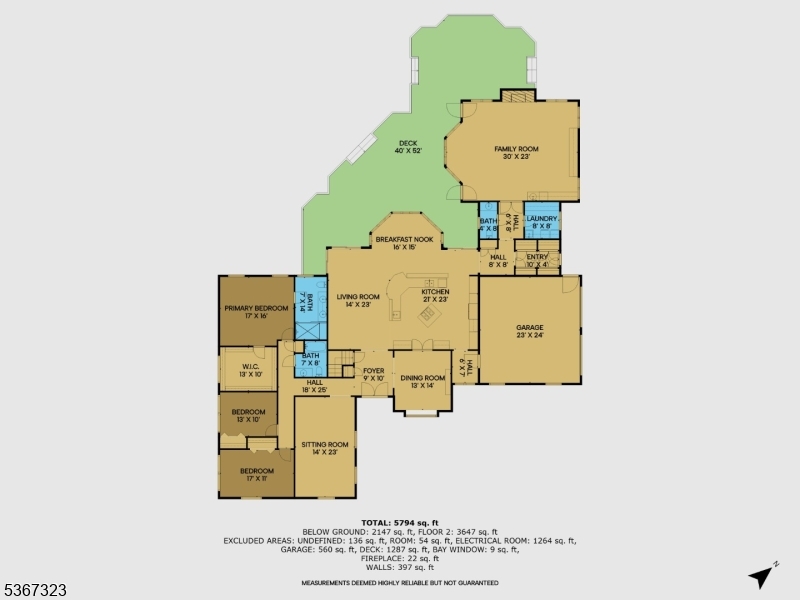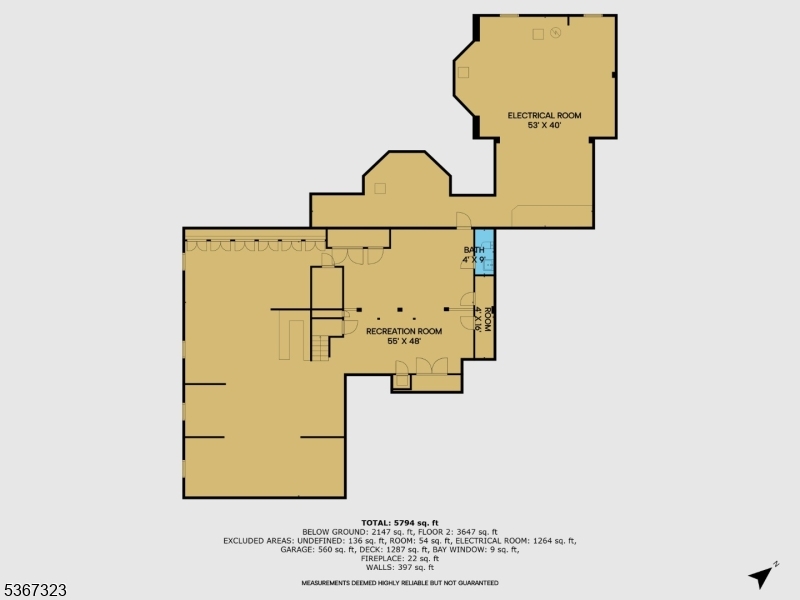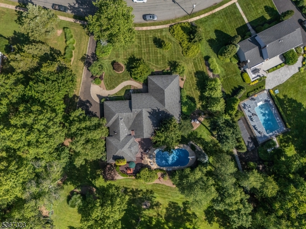6 Fairway Ct | Bridgewater Twp.
A blend of elegance and privacy in this vast picturesque custom ranch, nestled on over an acre of professionally landscaped grounds. One level living offers private incredible indoor and outdoor spaces-and privacy as it backs to the tall grass of a golf course. A thoughtfully designed layout featuring three bedrooms, with the fourth bedroom converted into a custom closet as part of the primary suite. Entertain in style in the formal dining room. This house also boasts a spacious library/den which would be perfect to convert to a large additional bed and bath. The heart of the home is a massive chef's kitchen with 20-foot-height ceilings that was part of a massive addition. Custom granite countertops and large cooktop island, travertine tile floors, premium appliances and a large dining alcove with floor to ceiling windows overlooking the deck, pool and beautiful grounds. Total entertainment heaven. As if that weren't enough, the piece de resistance is the custom-designed great room, the other part of the massive addition. And it is great! Done with unequivocally no holding back on quality and expense. It is a showpiece featuring soaring ceilings, recessed lighting and a stunning gas fireplace. It also opens to the back park like setting. This room is absolutely unique. A finished lower level offers open space with powder room. Perfect for a rec room, gym, home theatre, or all of the above. You won't find another house like it! Located close to shopping and restaurants! GSMLS 3975761
Directions to property: US 202 North, Turn left on Talamini Rd, Turn left on Thruway Dr., Turn right on Fairway Ct.
