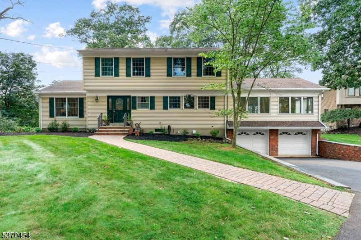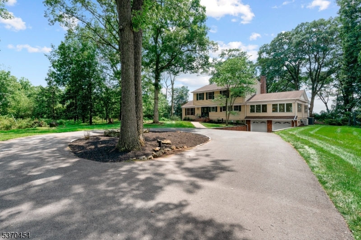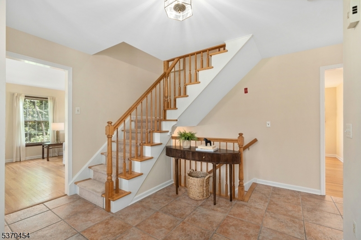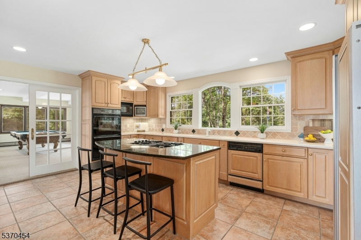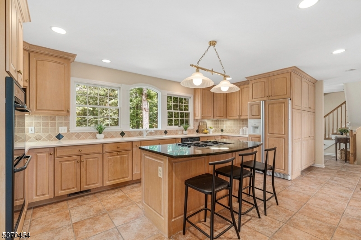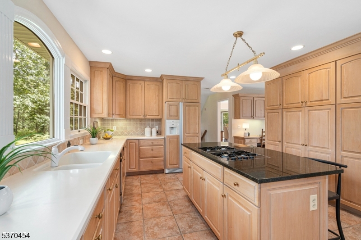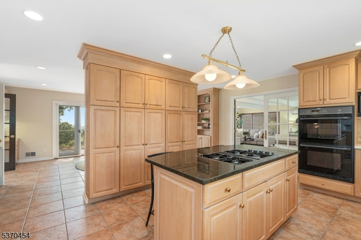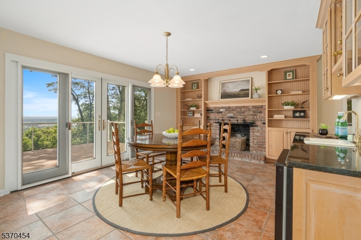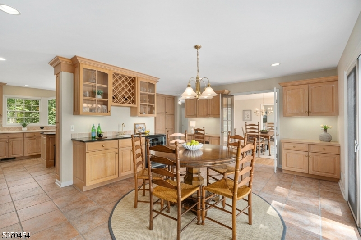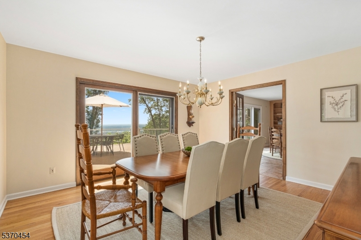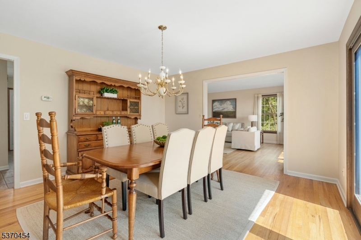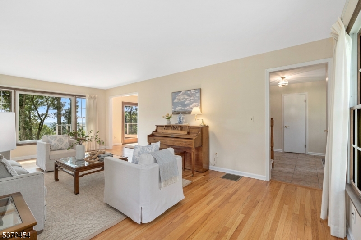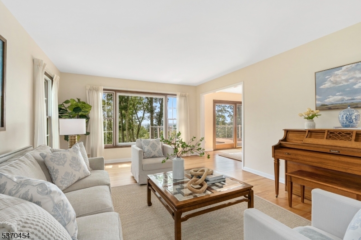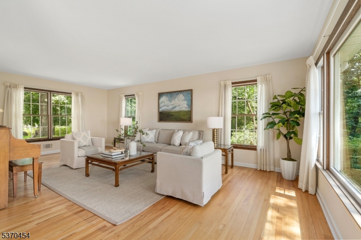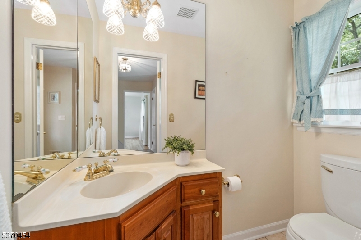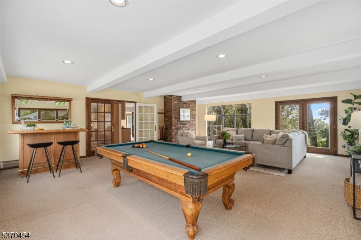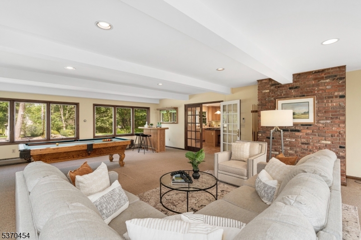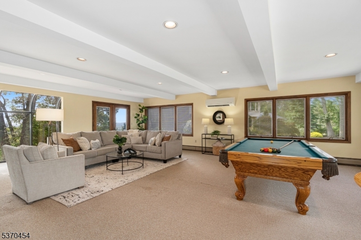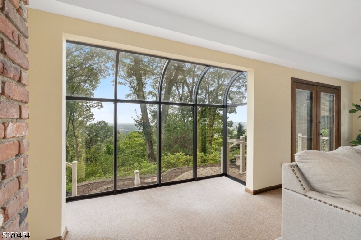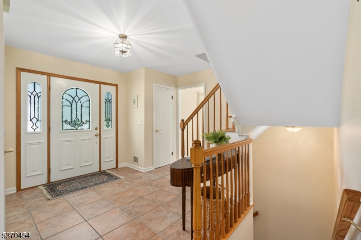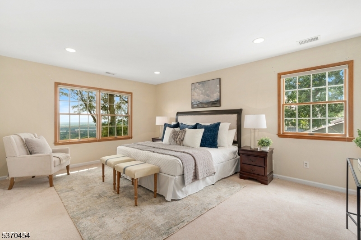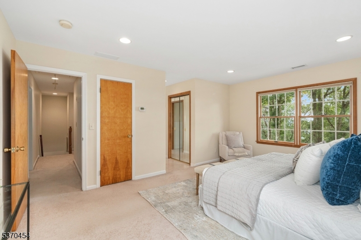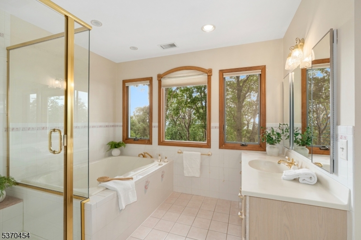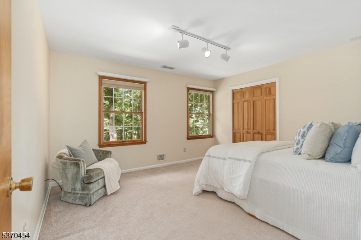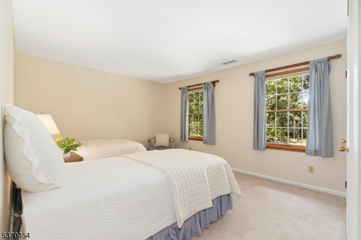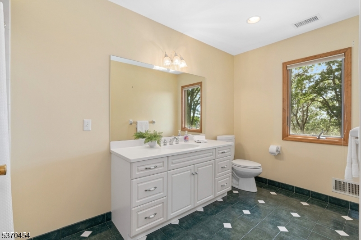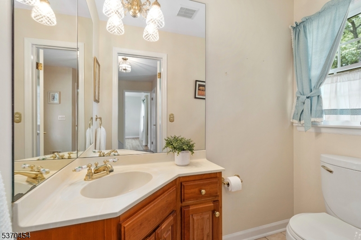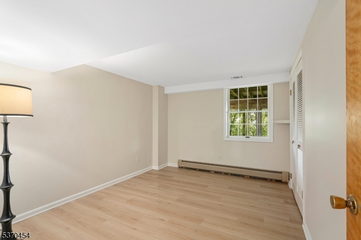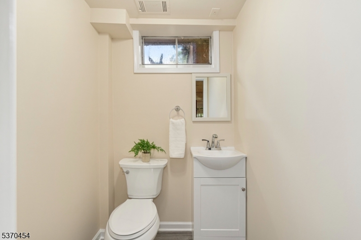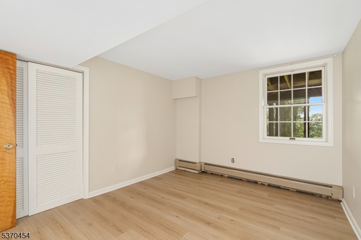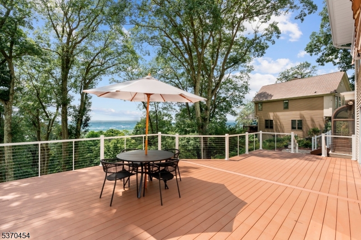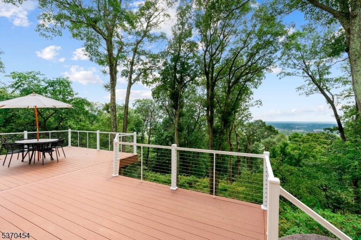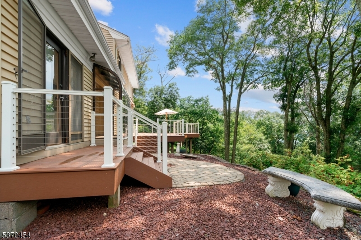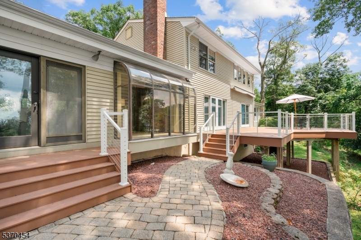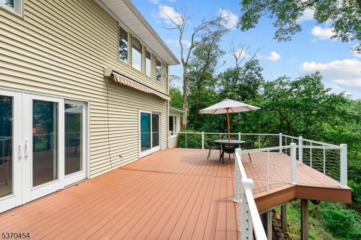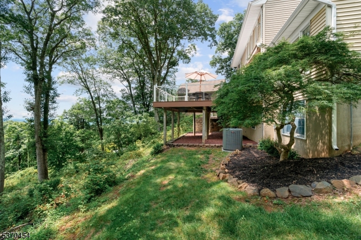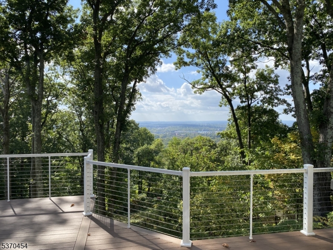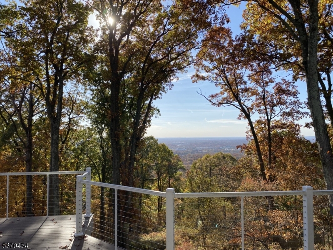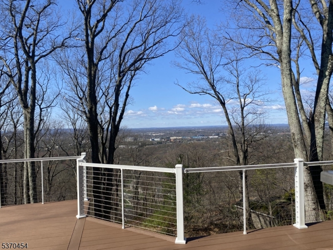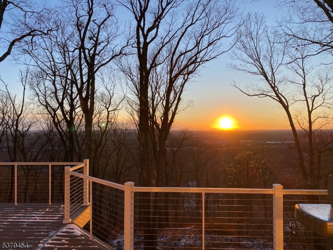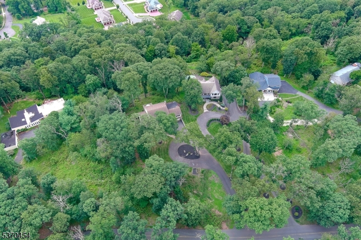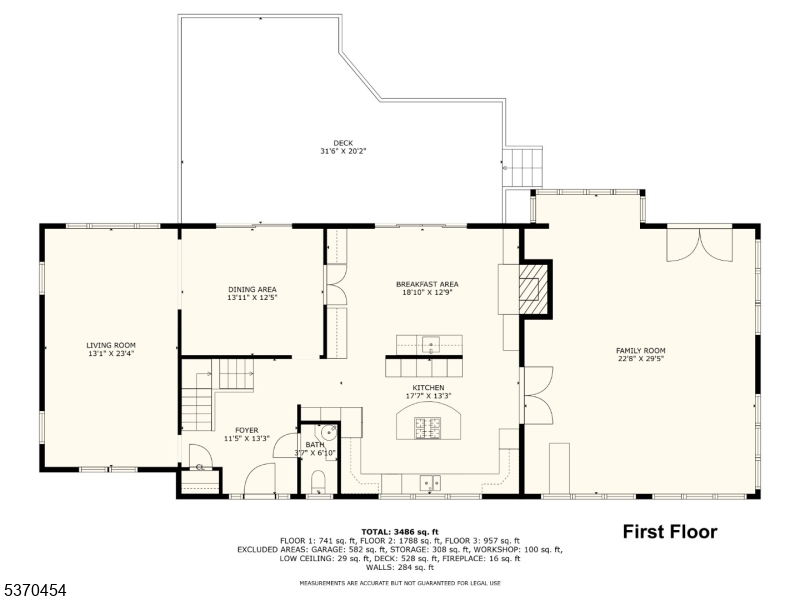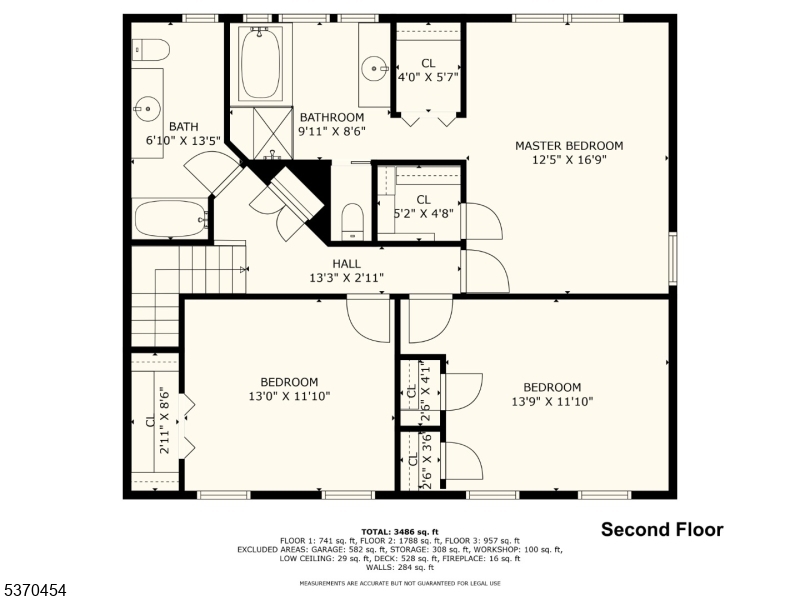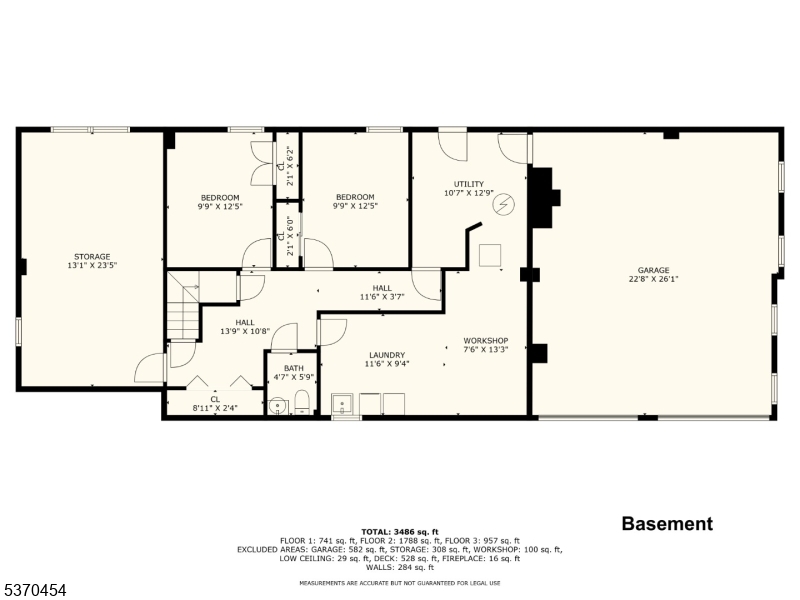1780 Mountain Top Rd | Bridgewater Twp.
Lovingly maintained northeast-facing Colonial, perfectly sited on a serene wooded lot in the highly desirable Mountain Top section of Bridgewater Township. From its elevated position, this stately home offers sweeping southwest views that stretch for miles visible from multiple rooms throughout the residence. Thoughtfully designed for both comfort and function, the home features hardwood floors throughout, with carpeting over hardwood on the 2nd floor. The expanded gourmet kitchen is a chef's dream, showcasing 42" cabinets, Corian countertops, granite center island, double ovens, and abundant storage. A separate eating area provides the perfect spot to enjoy morning coffee while taking in the scenic views. Entertain effortlessly in the oversized great room, formal living and dining rooms all bathed in natural light and oriented to capture the home's breathtaking vistas. The 2nd level boasts 3 bedrooms with the primary enjoying dramatic long-range views, creating a peaceful retreat. Step outside onto the expansive composite deck, ideal for outdoor living and al fresco dining. With its electric retractable awning, this space offers both sun and shade in a tranquil, private setting. The partially finished lower level expands the home's living space, complete with half bath and two versatile bonus rooms perfect for a home office, den, or additional bedrooms. Bridgewater offers easy access to major highways, premier shopping and dining, and is part of a top-rated school district. GSMLS 3975778
Directions to property: Steele Gap Rd or Crim Rd to Mountain Top Rd
