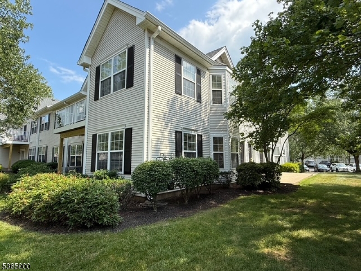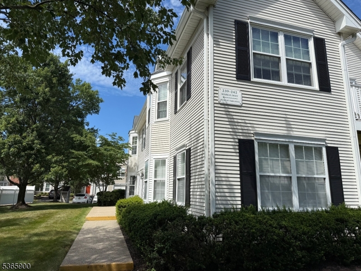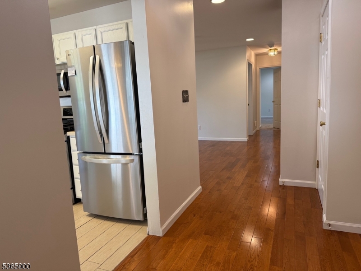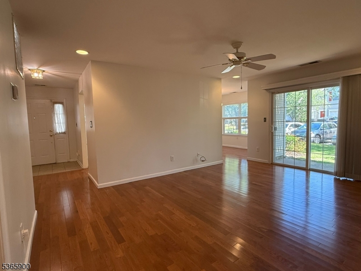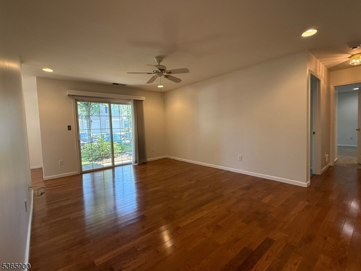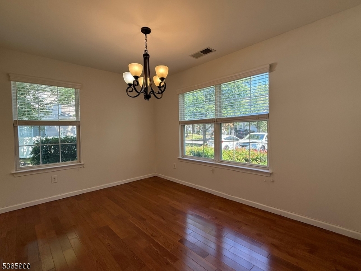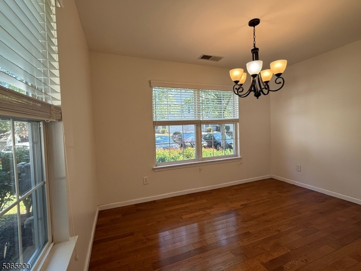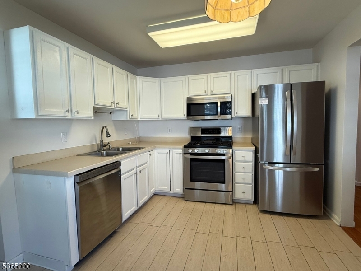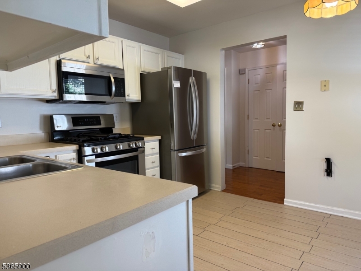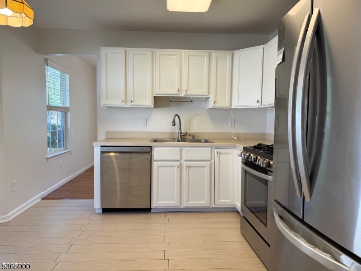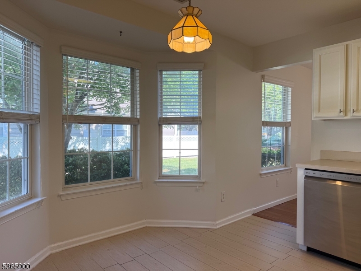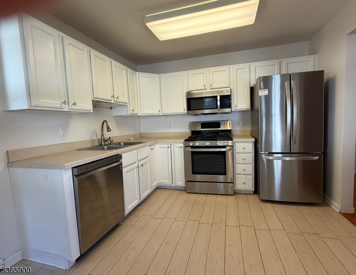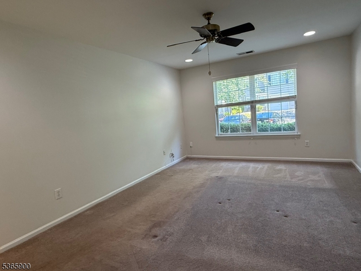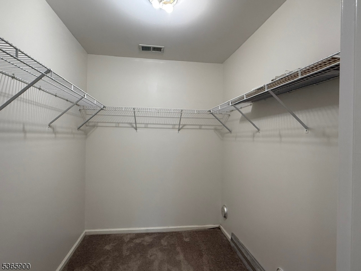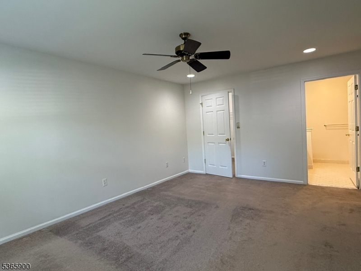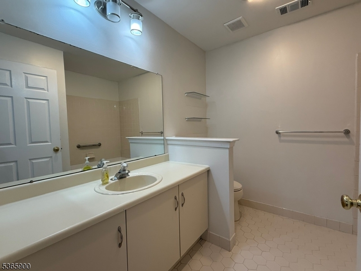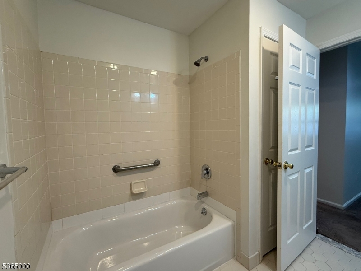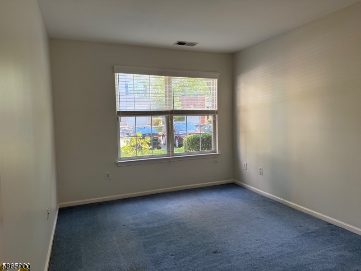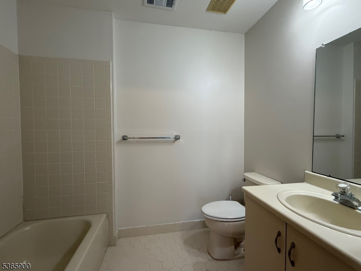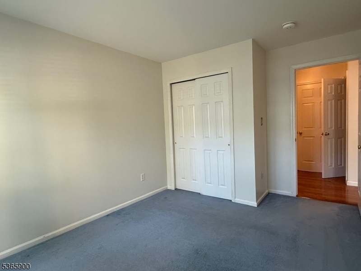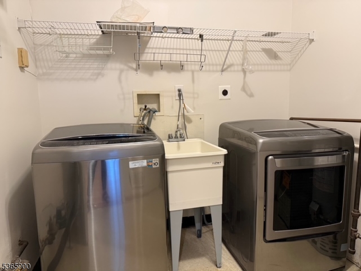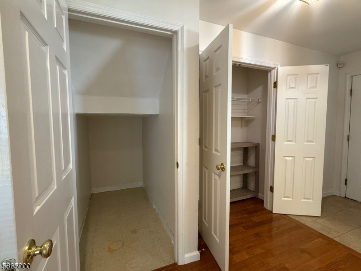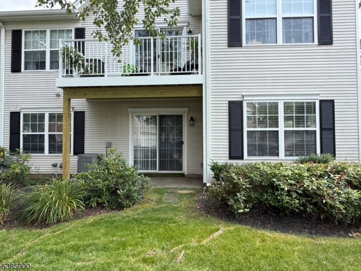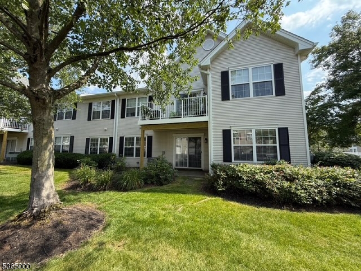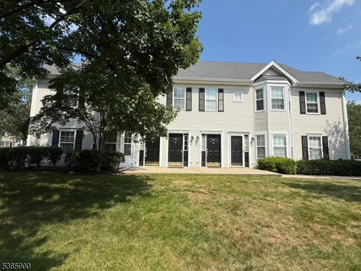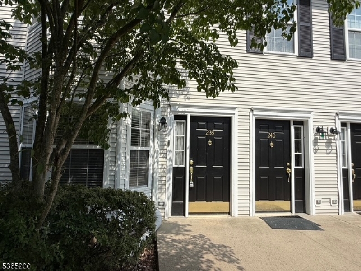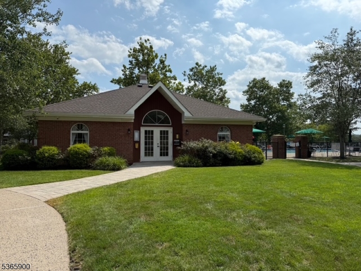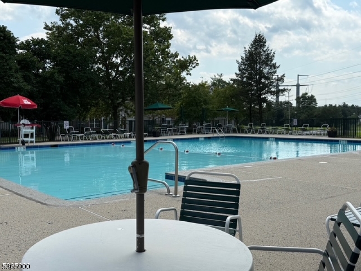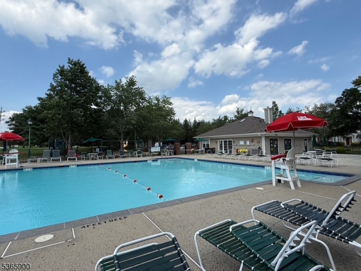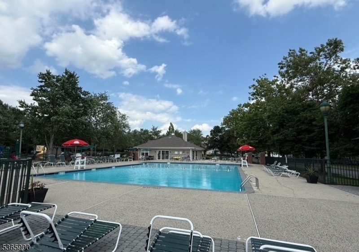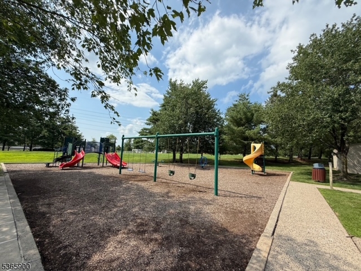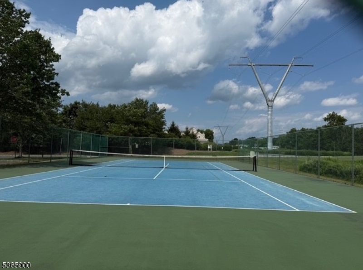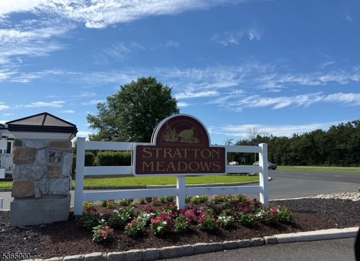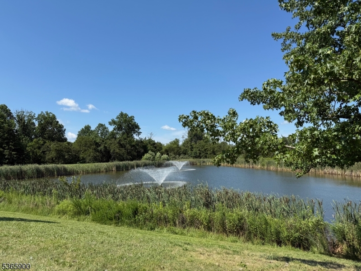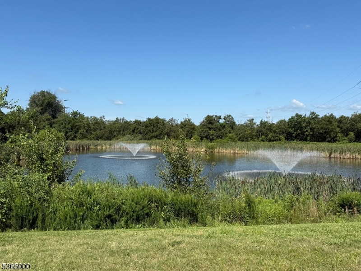239 Marcia Way | Bridgewater Twp.
Stratton Meadows: Sun-filled 1st floor end unit condo. Gleaming wood floors greet you upon entry and lead into the living room with ceiling fan. Fabulous Open flow continues into the separate dining area or thru the glass slider to patio. Dine in front of a bay window in the bright kitchen with high-end SS appliances; new refrigerator, a double stainless sink, cook-top with grill, & abundance of cabinets & counter space for food prep. The large primary bedroom boasts an en-suite bathroom with new tub, shower and large custom closet. A second large bedroom has plenty of closet space and easy access to a 2nd full bathroom. The convenient laundry/utility room affords extra storage space, a utility sink and the luxury of a full size washer and dryer. Additional storage closet. Custom blinds on windows. Freshly Painted. Walking distance to community clubhouse with pool, playground and tennis courts. Centrally located to top rated schools. Close to parks, restaurants, shopping & Rts 287/22/78/202 & rail. Refreshed and Ready to Go! MOVE-IN CONDITION. AVAILABLE IMMEDIATELY. GSMLS 3976326
Directions to property: Rt 22 to Milltown Rd, Left onto Traci Rd, Right onto Walters Brook Dr, Left onto Marcia Way. Entry
