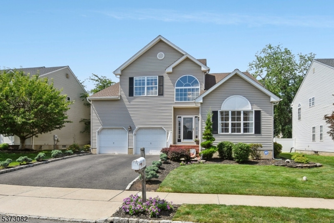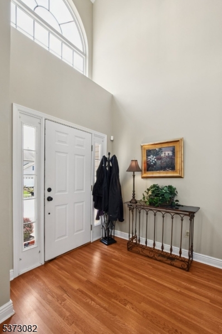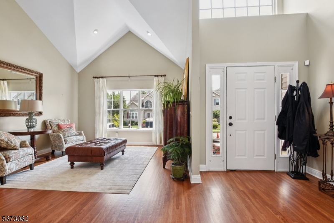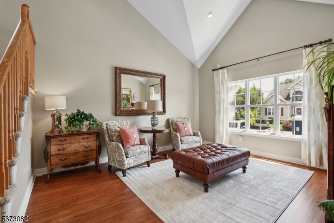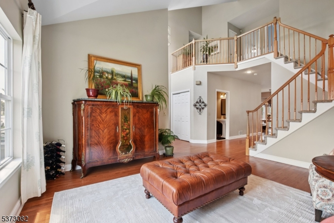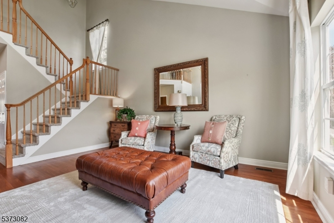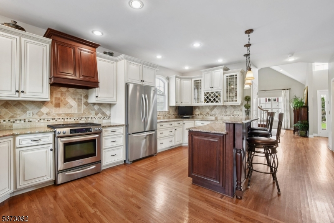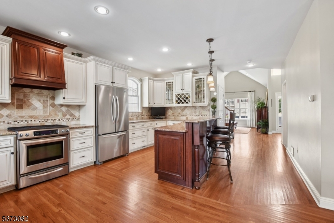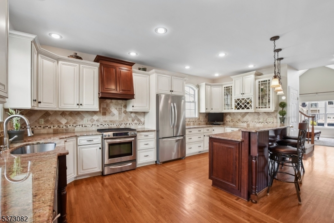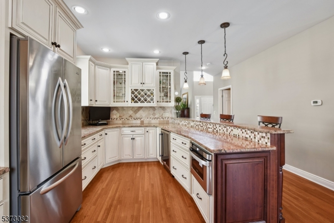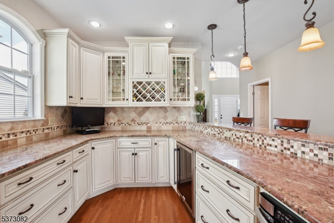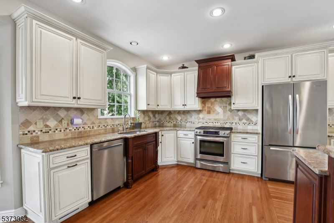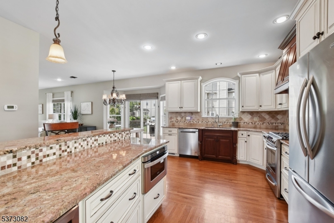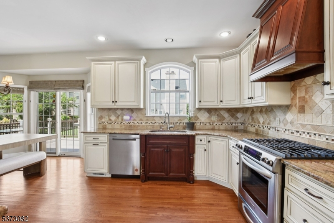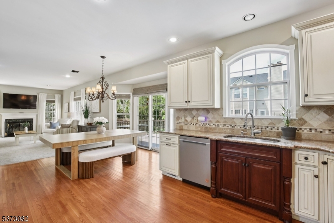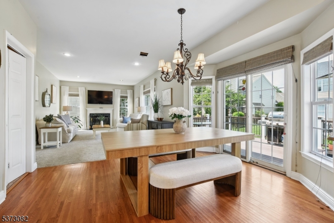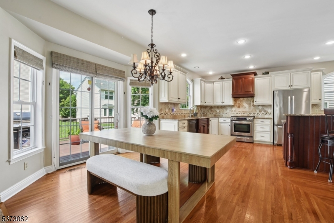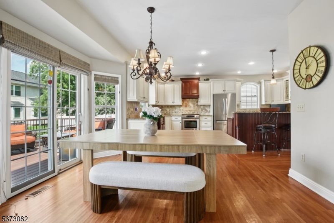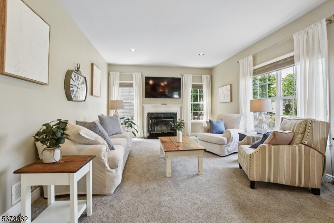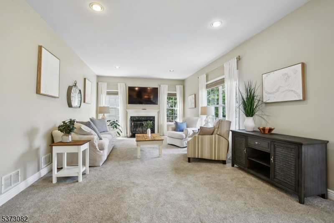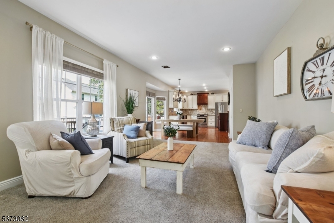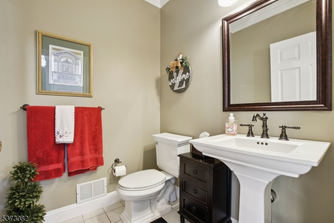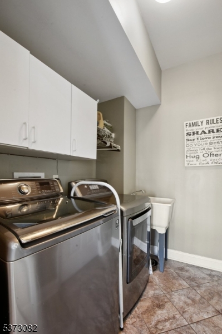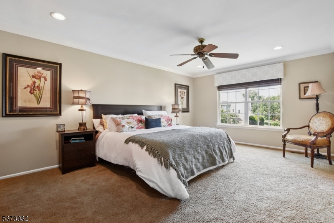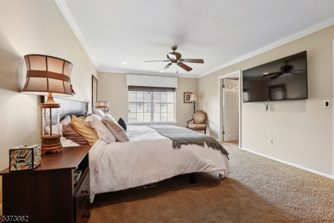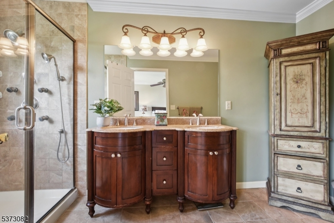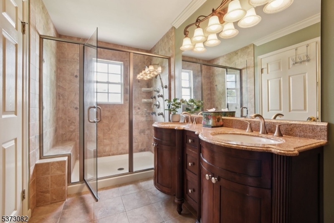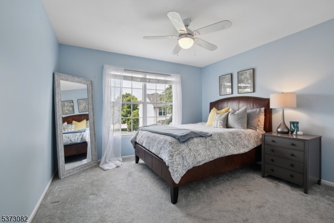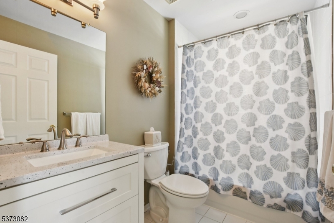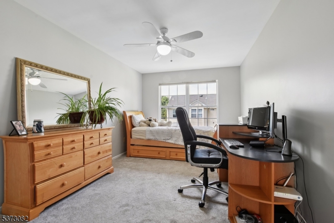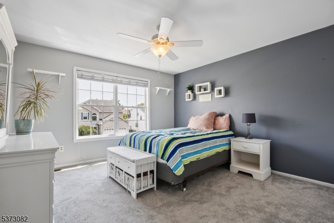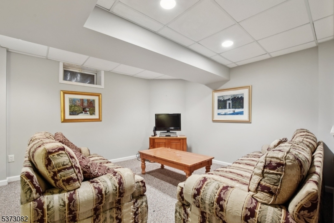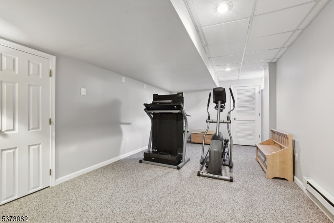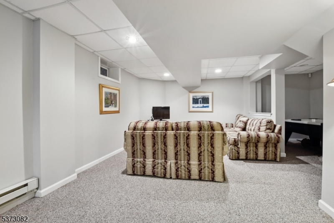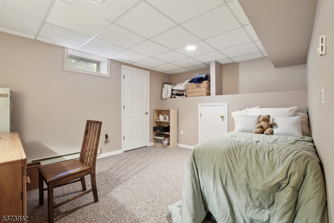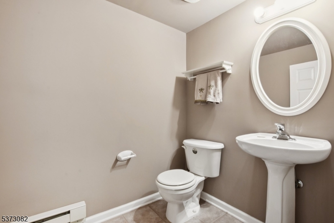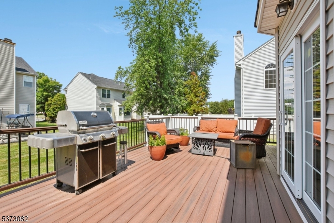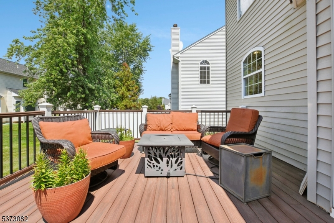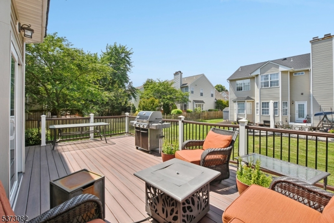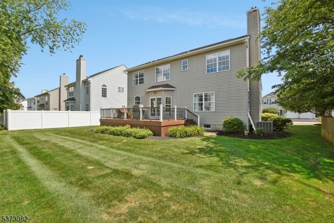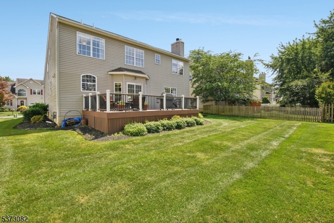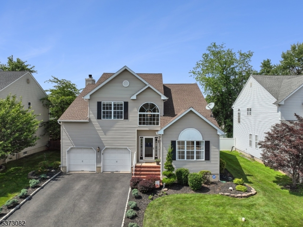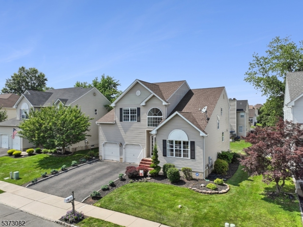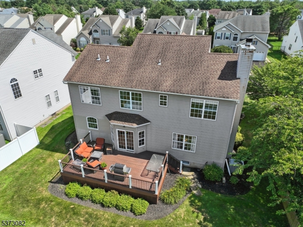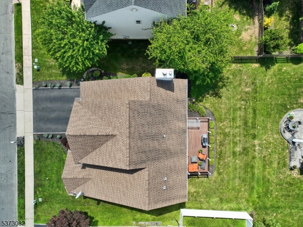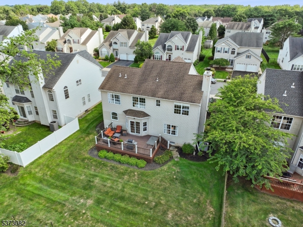10 Lewis Dr | Bridgewater Twp.
First time to the Market! Welcome to 10 Lewis Drive, an immaculately maintained 4-bedroom, 2 full and 2 half-bath home in one of Bridgewater's most desirable neighborhoods. Step inside to discover gleaming hardwood floors, sun-filled living and dining spaces, and a gourmet kitchen featuring stainless steel appliances, custom cabinetry, wine fridge, and granite countertops, perfect for both entertaining and everyday living. The kitchen opens to the dining area and family room which offers a warm, inviting feel with its wood-burning fireplace and seamless connection to the oversized Trex deck, ideal for summer evenings or morning coffee.Upstairs, the spacious primary suite offers two walk-in closets and a beautifully updated en-suite bath. Three freshly painted bedrooms and an updated hall bath complete the second floor. The finished basement provides flexible space for a home office, gym, or recreation area. Enjoy your beautiful backyard complete with underground sprinklers and irrigation system. The original owners have maintained, loved, and cared for this home, now it is ready for new memories. Located just minutes from top-rated Bridgewater-Raritan schools, Bridgewater Commons Mall, tons of dining, and multiple parks. Easy access to Routes 22, 202/206, I-287, and NJ Transit trains makes commuting a breeze. This is more than a home, it's a lifestyle. GSMLS 3976708
Directions to property: Route 202 to Vones Lane, R on Vanderveer, L on Danberry, L on Lewis
