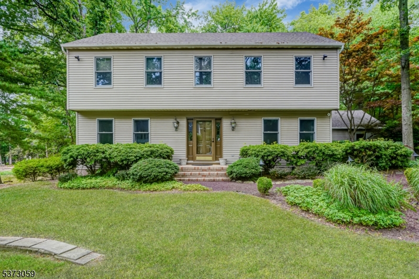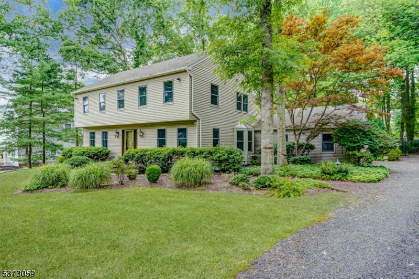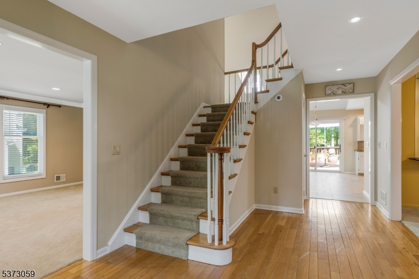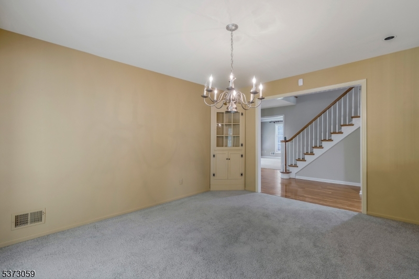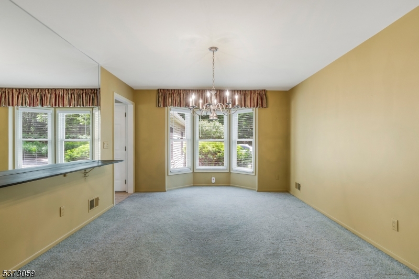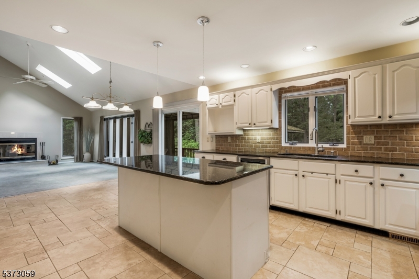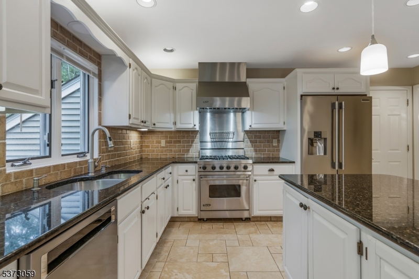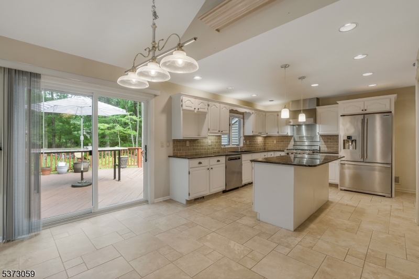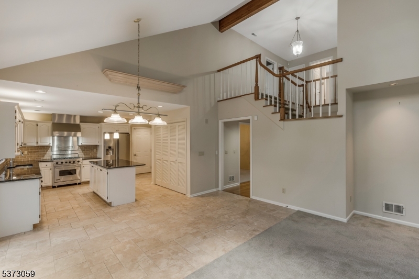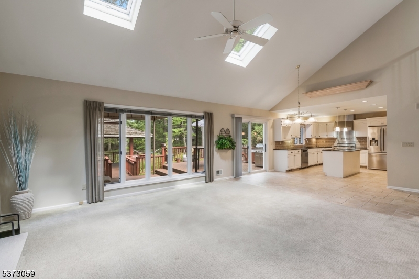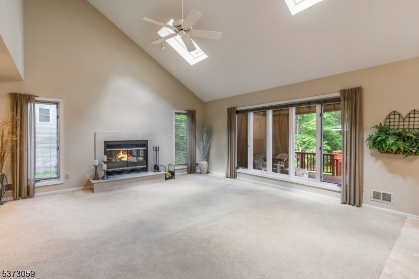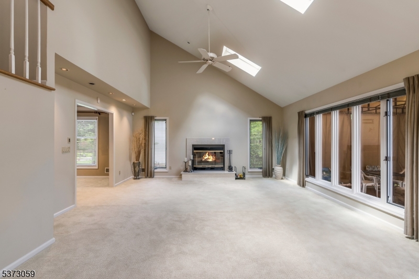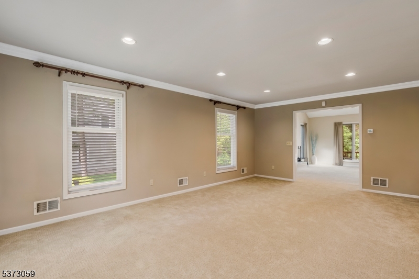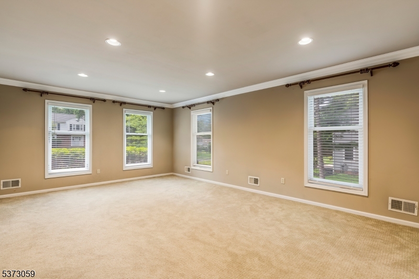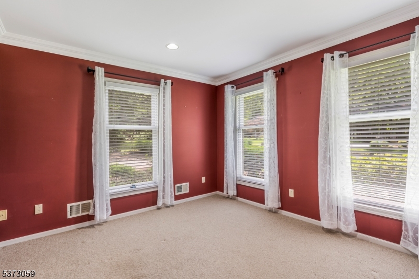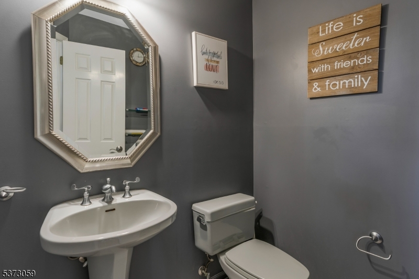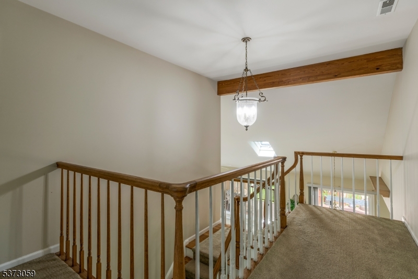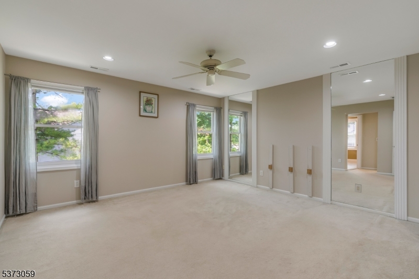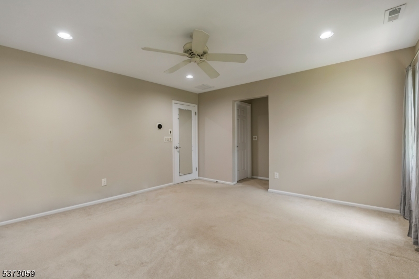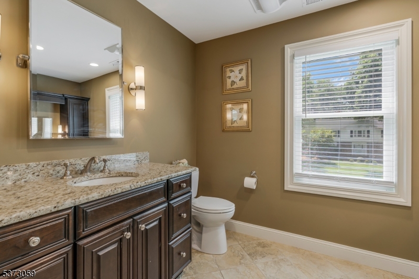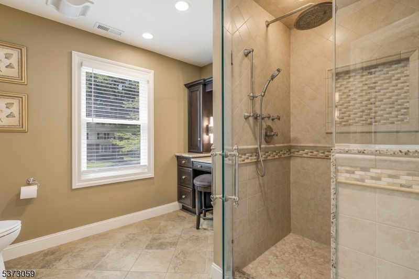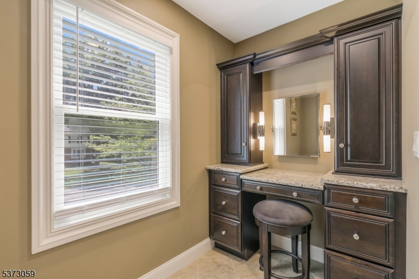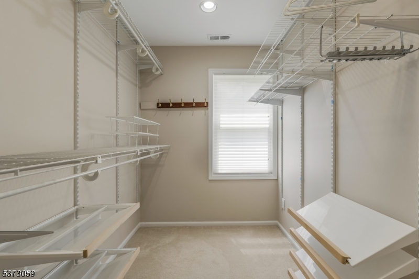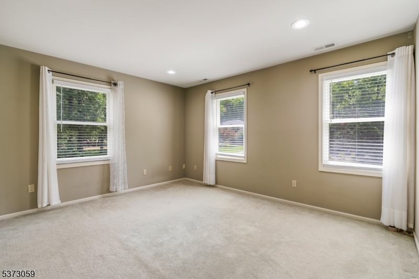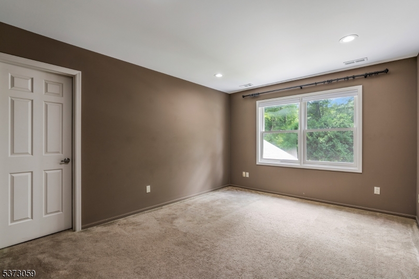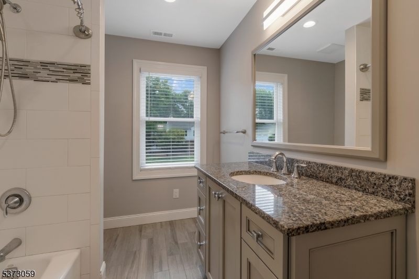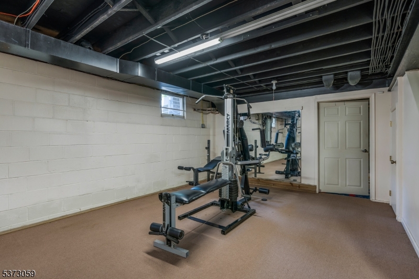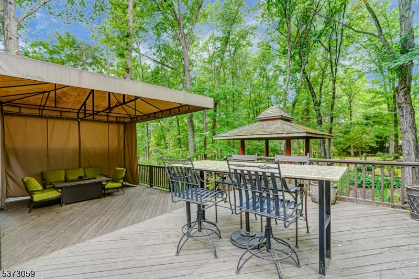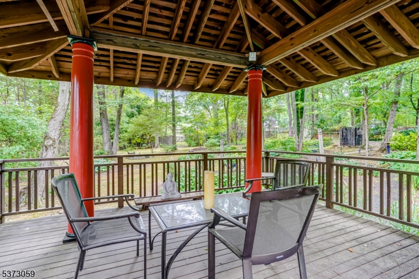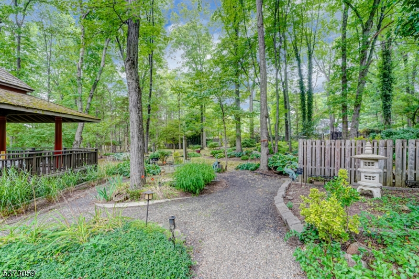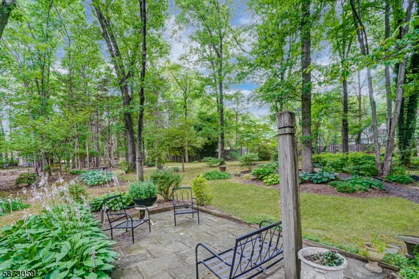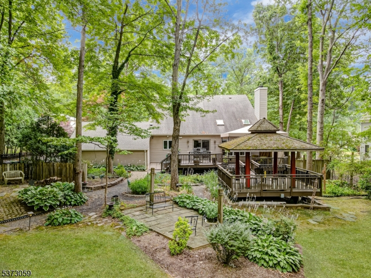833 Carnoustie Dr | Bridgewater Twp.
Worthy of a layout in House & Garden, the Main Home offers a great layout with a magnificent family room with vaulted ceiling, marble fireplace, skylights and light-filled casement windows. The adjacent eat-in kitchen will inspire culinary delights with its stainless Viking appliances, new dishwasher, granite counters and center island with counter seating, guaranteed to be the gathering spot of every occasion. Hardwood floors grace the foyer and crown molding and recessed lighting add elegance to the living room and first floor home office. Celebrate formal occasions in the dining room with a bay window and corner cabinet. Upstairs offers 3 spacious bedrooms and updated main bath with tub/shower. The primary suite offers a walk-in closet, and updated en suite bath with dressing area and frameless glass shower. Sliding doors off the kitchen lead to a private Zen paradise in the gorgeous park-like backyard. The multi-level deck enjoys sun & shade from a removable canopy and the Japanese inspired roof structure. Lush landscaping, manicured planting beds, lawn area, and gravel pathways meandering under towering trees. GSMLS 3978139
Directions to property: Route 202/206 to 833 Carnoustie Dr
