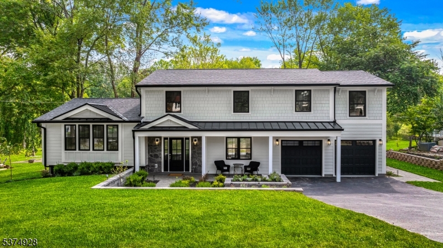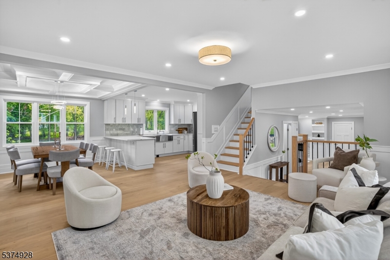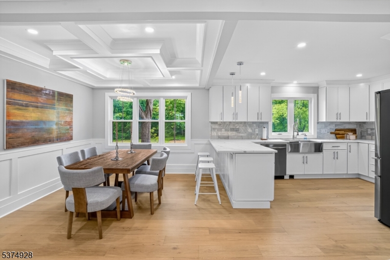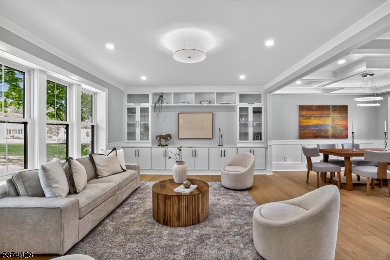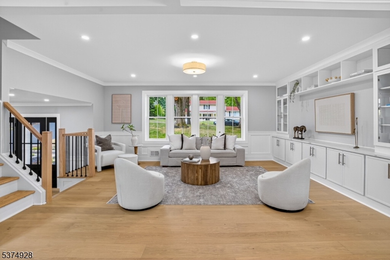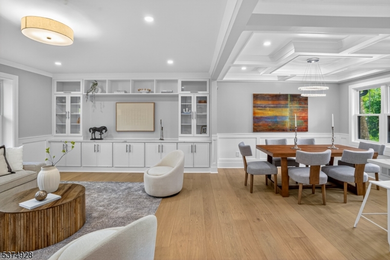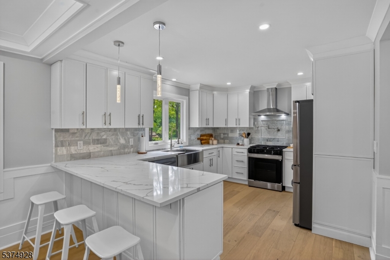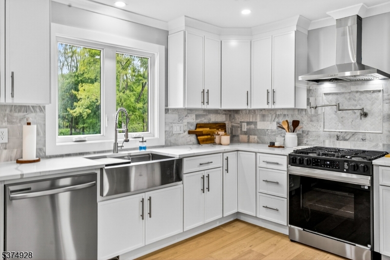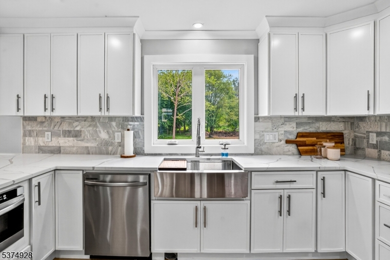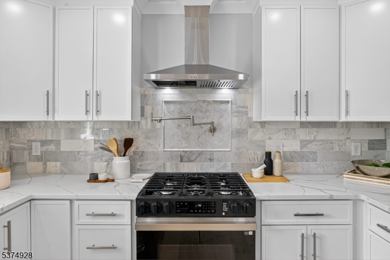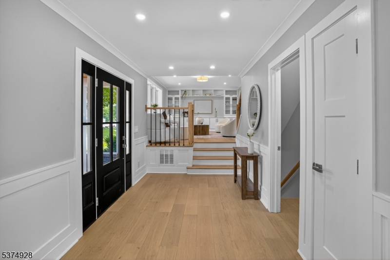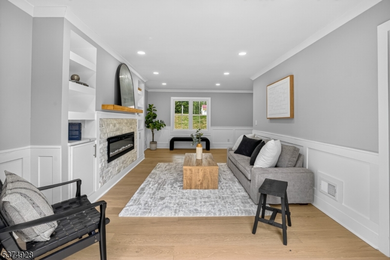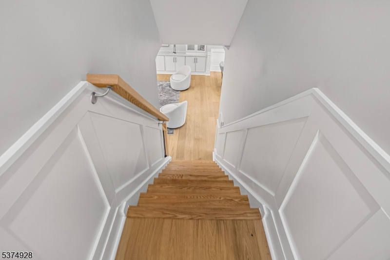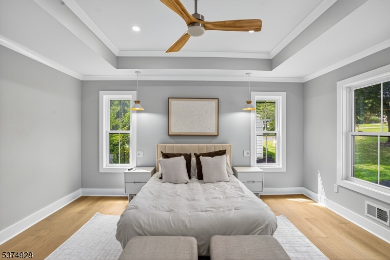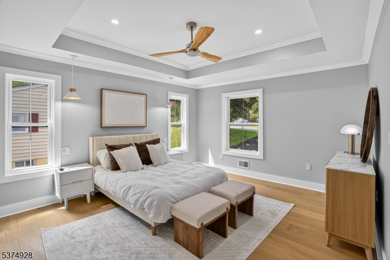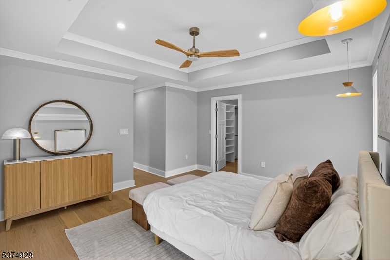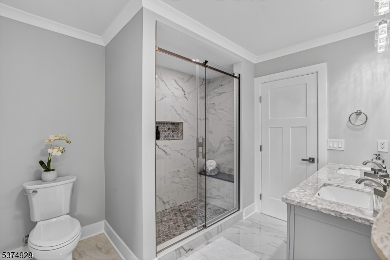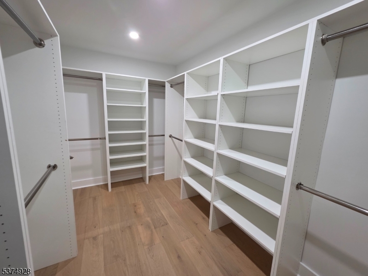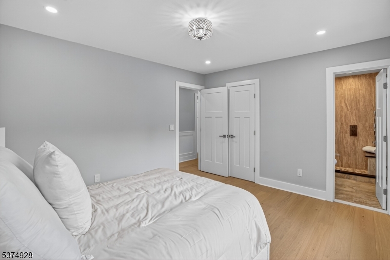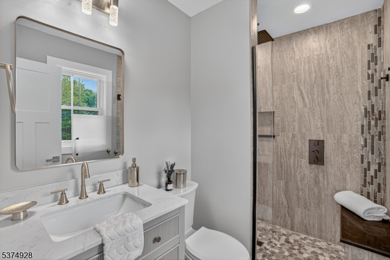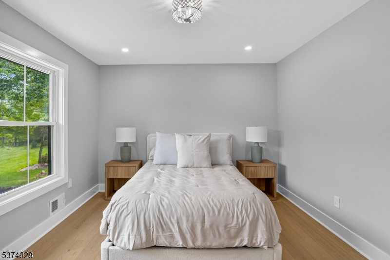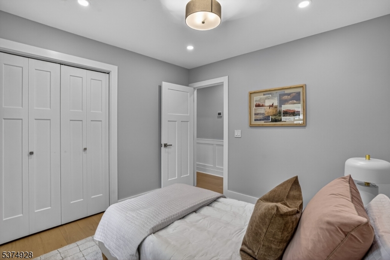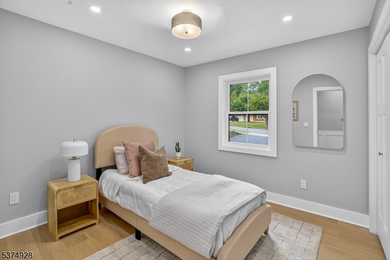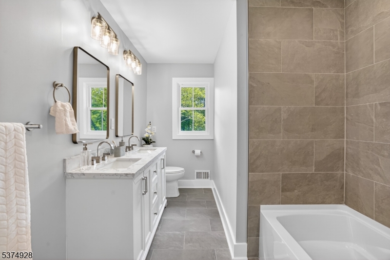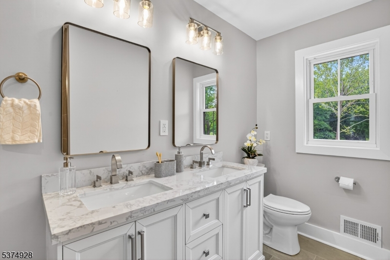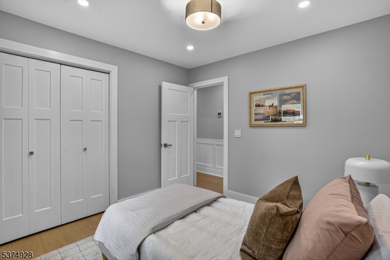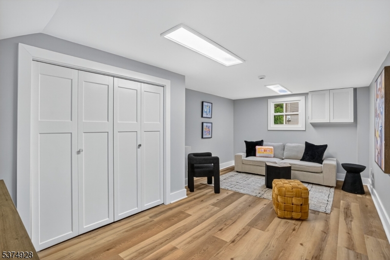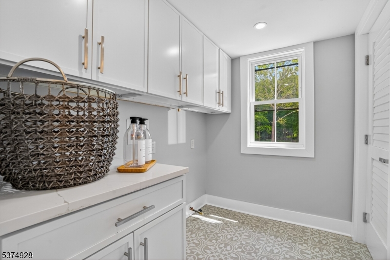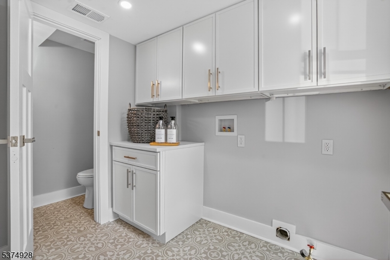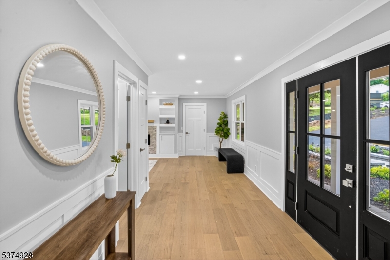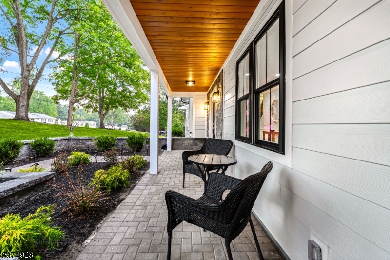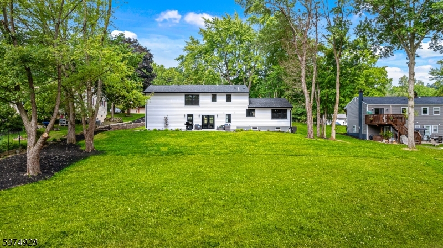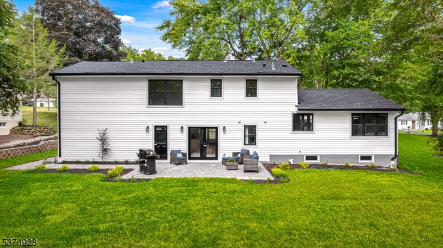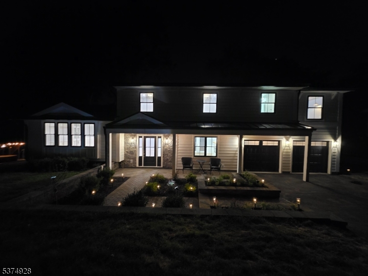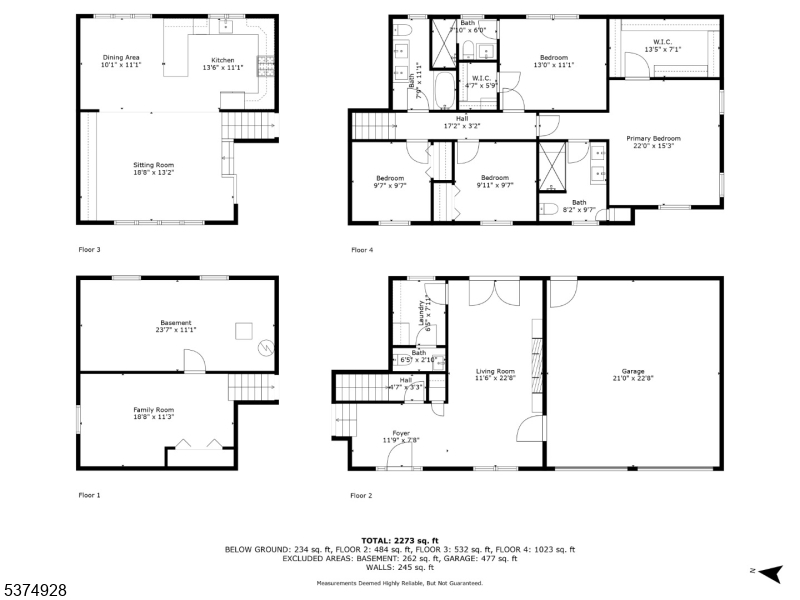1096 Carteret Rd | Bridgewater Twp.
Welcome to your dream home in the heart of Martinsville! Nestled in one of Bridgewater's most sought-after neighborhoods, this stunning custom split-level residence offers a rare blend of sophisticated design, spacious living, and premium upgrades from top to bottom. Boasting 4 generously sized bedrooms and 3 beautifully renovated full baths and a powder room, this expansive home has been thoughtfully updated to meet the needs of modern living, perfect for both everyday comfort and elegant entertaining. At the heart of the home, you will find the chef's kitchen, a true culinary experience complete with Samsung appliances, including a 5-burner gas range oven, luxurious quartz countertops, an oversized peninsula with seating, and recessed lighting. The open-concept flow connects seamlessly to the formal dining area and beyond, creating a warm and welcoming space. You'll fall in love with the gleaming hardwood floors, custom crown molding, and thoughtfully designed custom closets, adding charm and functionality. The inviting family room is complete with an electric fireplace surrounded by natural stone and sets the stage for cozy nights or vibrant gatherings. Step outside through the French patio doors and enjoy a meticulously landscaped yard with room to relax, garden, or play, plus easy access to local parks, shopping, dining, and top-rated Bridgewater schools. This home is turn-key, stylish, and move-in ready, a must-see for buyers seeking space, quality, and location. GSMLS 3978332
Directions to property: Washington Valley Rd to Brown to Carteret Rd
