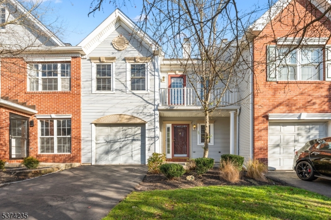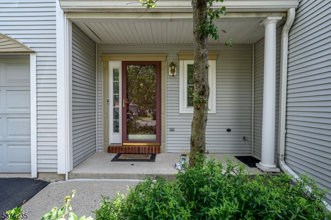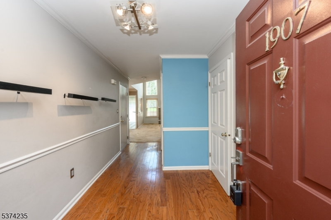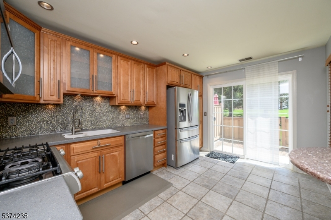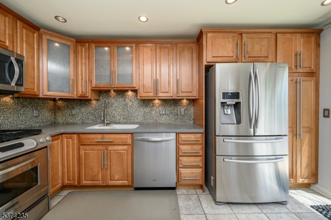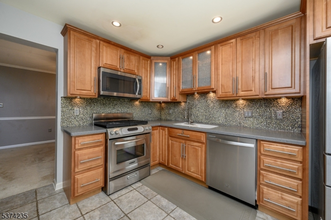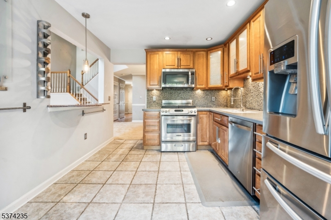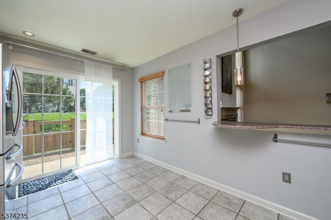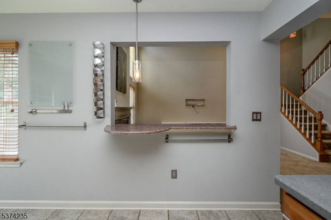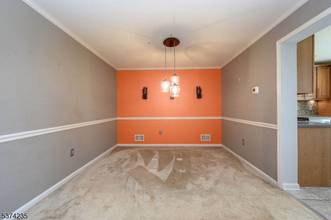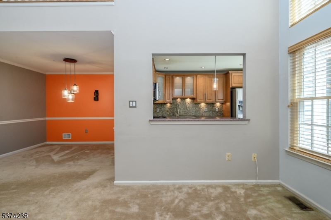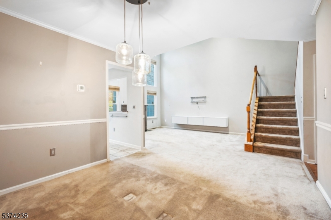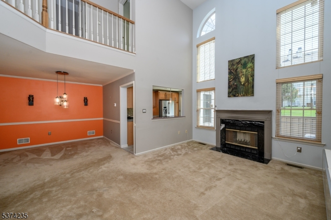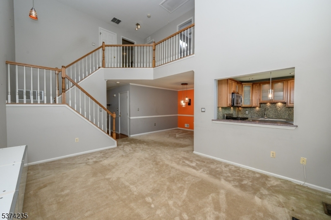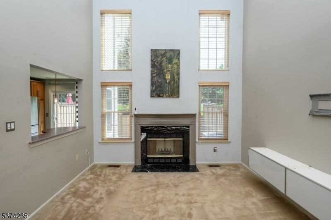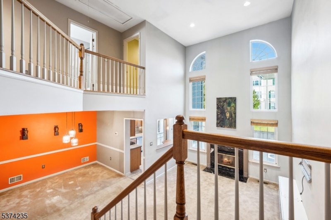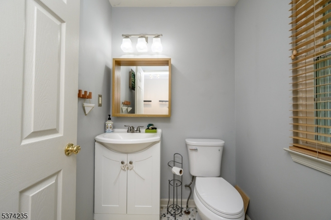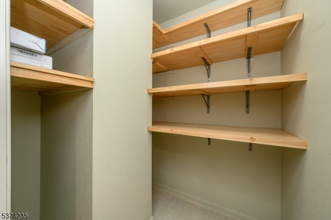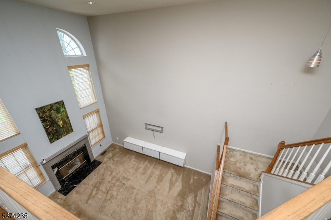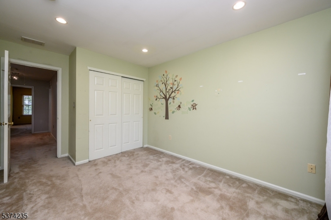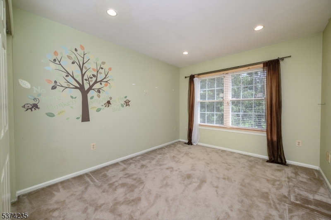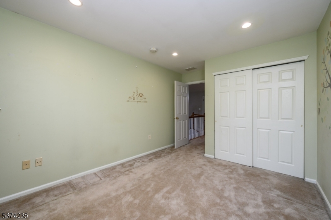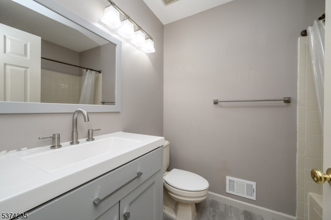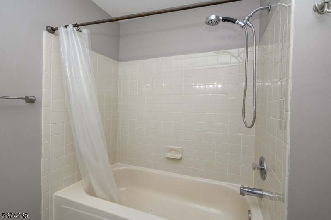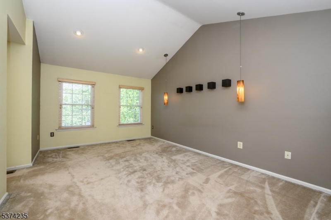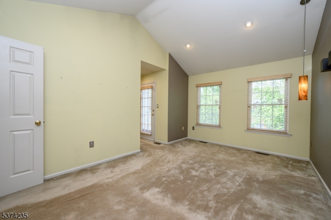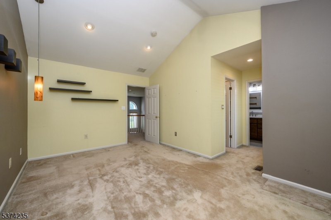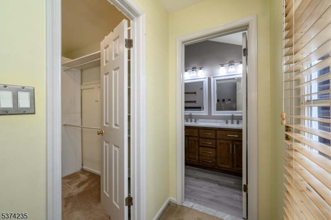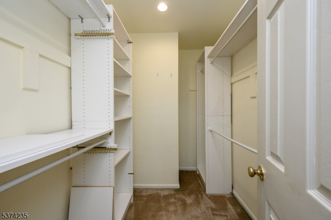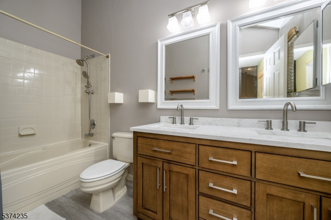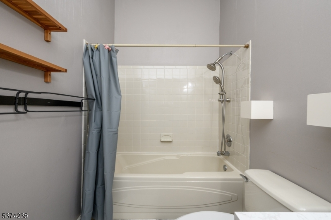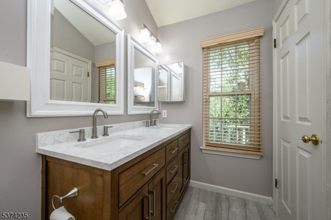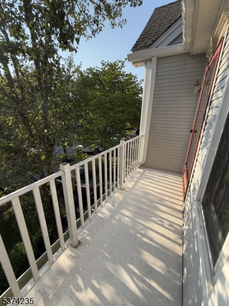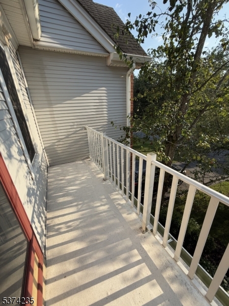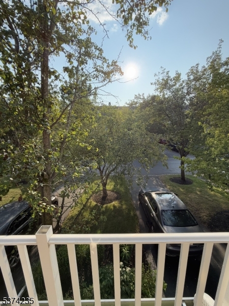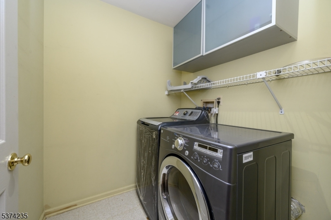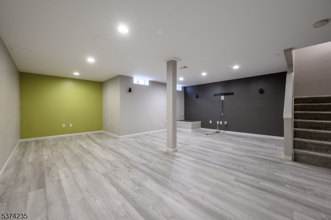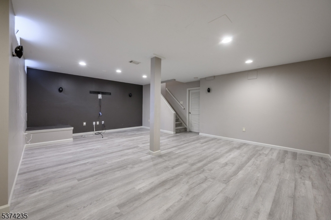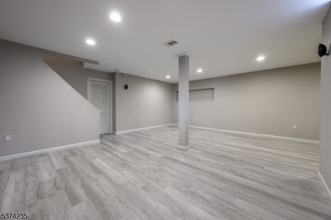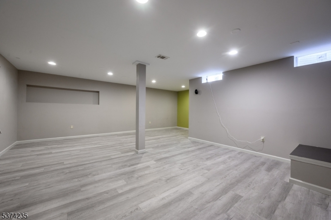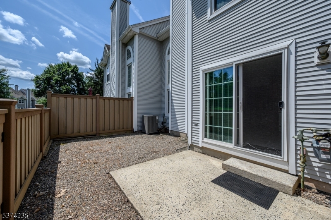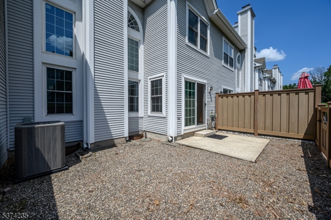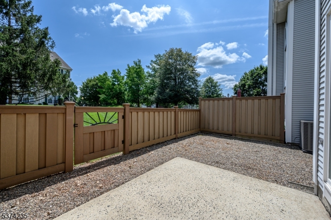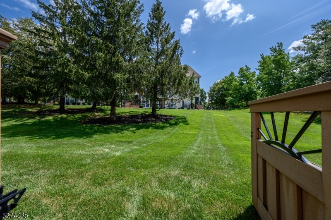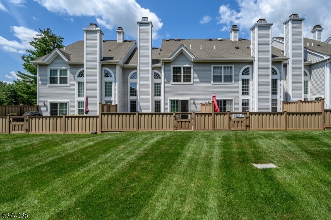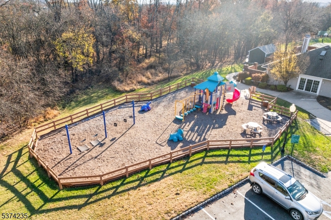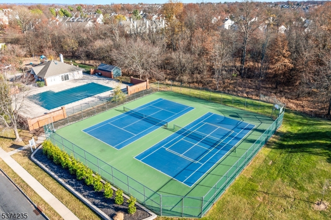1907 Stech Dr | Bridgewater Twp.
Welcome to Glenbrooke, in highly desirable Bridgewater, premieres this lovely 2 Bed 2.5 Bath Townhome with Master Suite, Finished Basement, &1 Car Garage with rare two car-length driveway, ready & waiting for you! Well maintained on a quiet tree-lined street, close to Blue Ribbon schools, park, reserves, trails, shopping, transit & more! Step in to find a spacious, light & bright living room with raised ceilings that open up the space, large windows that bring in tons of natural light & a WB fireplace that is perfect for those crisp nights. Formal dining area with chair rail molding makes dinner parties a breeze. Sizable Eat-in-Kitchen offers sleek SS appliances, recessed lighting, tiled flooring, ample cabinetry with underlighting & slider to the private rear patio for easy al fresco dining. Cozy breakfast nook with passthrough window, too! Convenient 1/2 bath and large closet storage rounds out the main level. Upstairs, find the main full bath, laundry room & 2 generous bedrooms, inc Master Suite which boasts a raised ceiling, walk-in closet, private full ensuite bath, and a private balcony that is perfect for enjoying your morning coffee. Big finished basement is an added bonus, offering a versatile rec room with newer flooring, recessed lighting and wired for home theater setup. Central air/forced heat system, numerous updates, prime location to amenities like the outdoor pool, clubhouse, tennis courts, the list goes on! Don't miss out! *CS - Showings begin Sat 8/2* GSMLS 3978663
Directions to property: Route 22 to Milltown Rd. to Patterson St. to Stech Dr.
