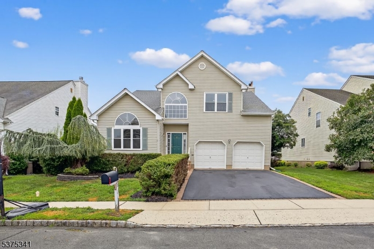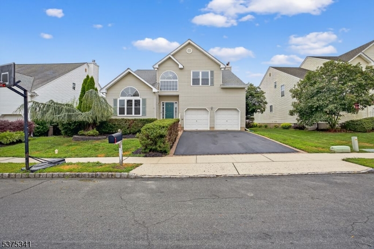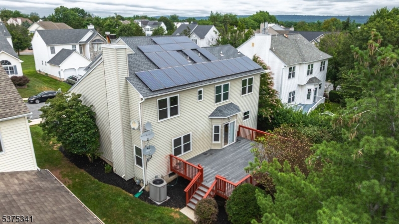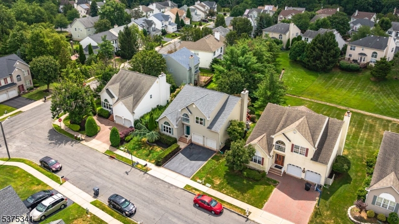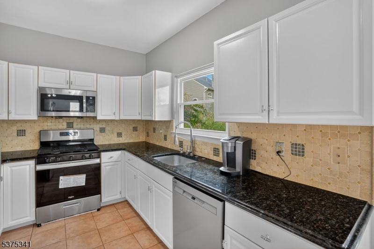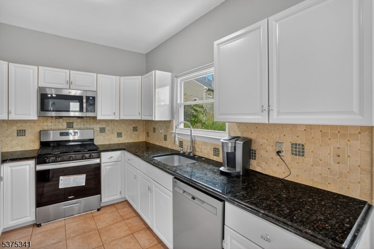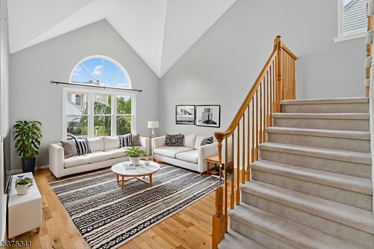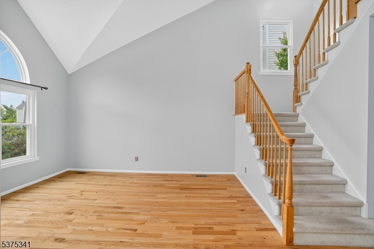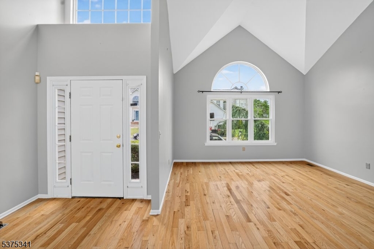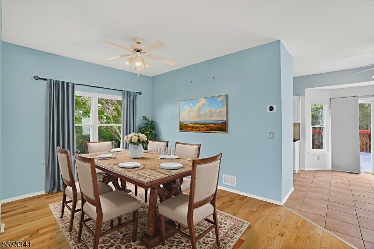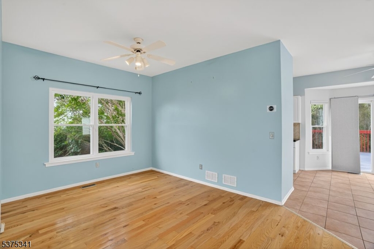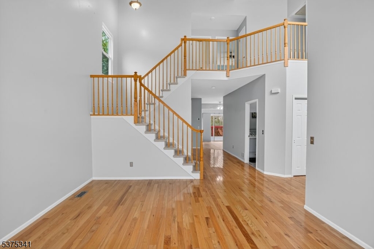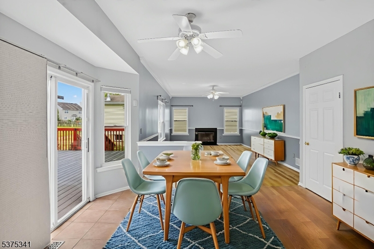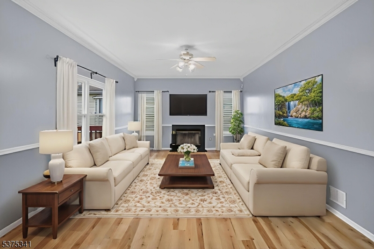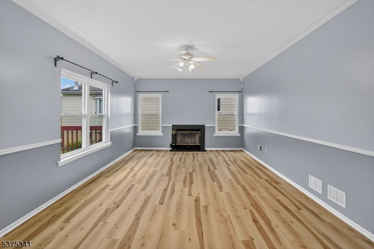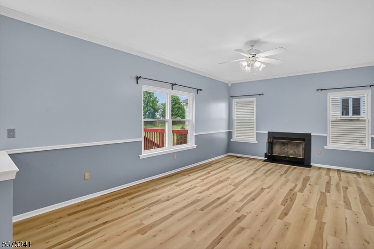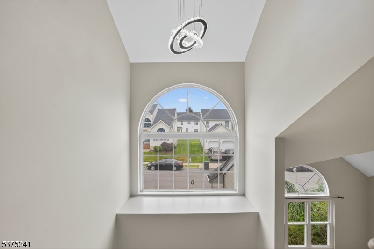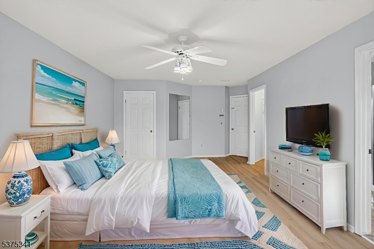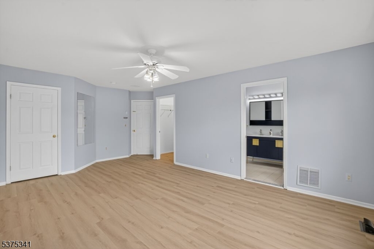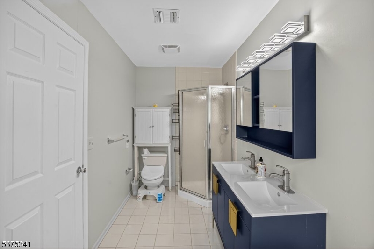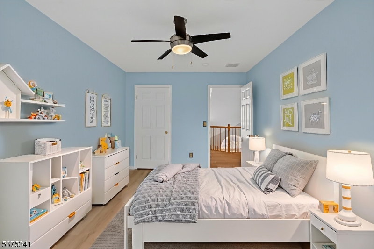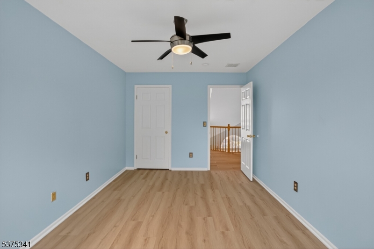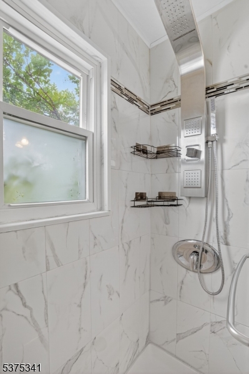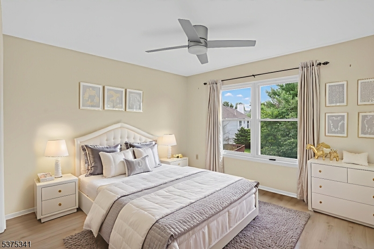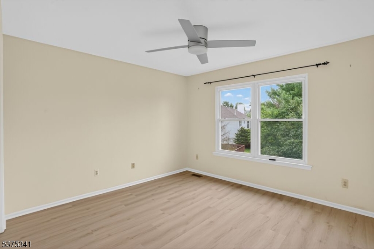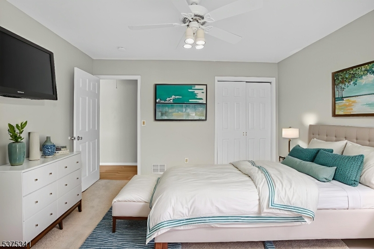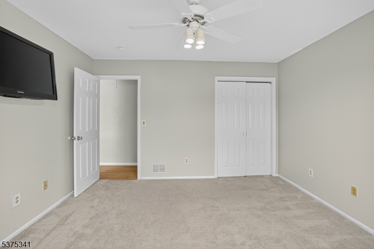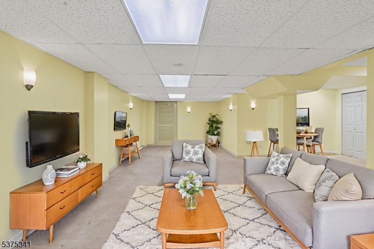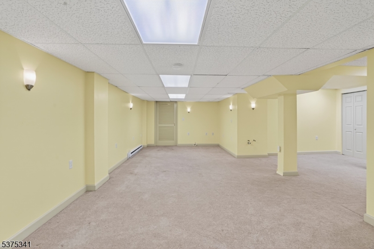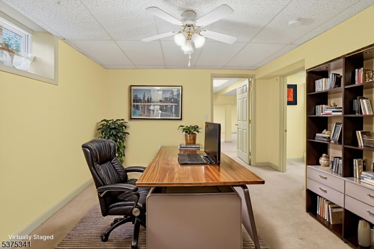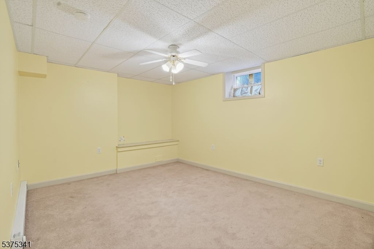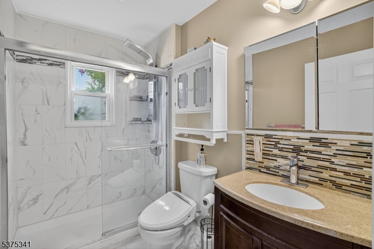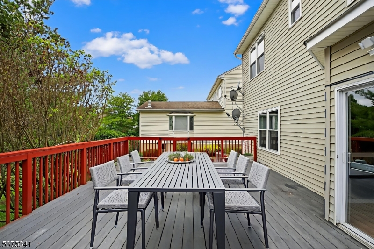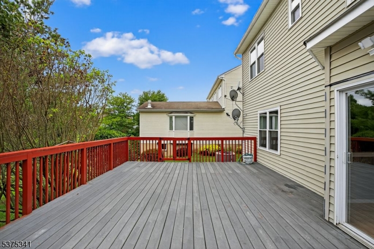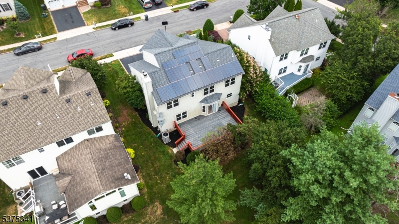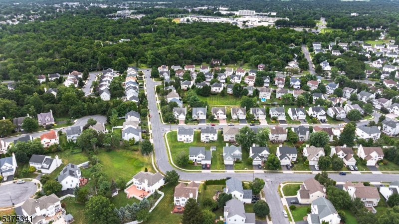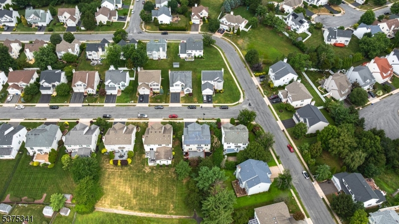5 Lewis Dr | Bridgewater Twp.
Welcome to Your Dream Home in One of Bridgewater's Most Sought-After Neighborhoods! Step into a sun-drenched, freshly painted, and power-washed home that blends comfort, style, and smart living. From the moment you walk in, you'll feel the warmth of natural light streaming through the windows into the spacious family room, kitchen, and all four thoughtfully designed bedrooms. This move-in ready home offers:4 spacious bedrooms,3,5 bathrooms perfect for both everyday living and entertaining. A bright, high-ceilinged foyer and soaring living room that create a sense of openness A formal dining room and spacious eat-in kitchen with granite countertops and stainless appliances A fully finished basement ideal for a home office, recreation room, or guest suite. A large deck overlooking a quiet, manicured backyard perfect for grilling or cozy evenings with friends. Modern, energy-efficient upgrades including attic insulation, a 2018 water heater and furnace, and a 2022 central A/C system. Fully paid-off solar panels to help you save significantly on monthly utility bills. New roof and windows (2021) A two-car garage and pull-down attic access with generous storage. Located in a safe, polished neighborhood with top-rated schools, excellent shopping and dining, and easy access to major highways and transit this home offers the perfect balance of warmth, functionality, and future-forward living. Don't miss your chance to own a home that truly has it all schedule your visit today! GSMLS 3978780
Directions to property: Use GPS
