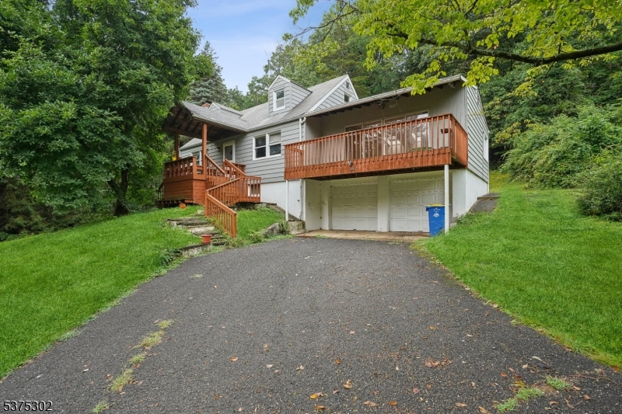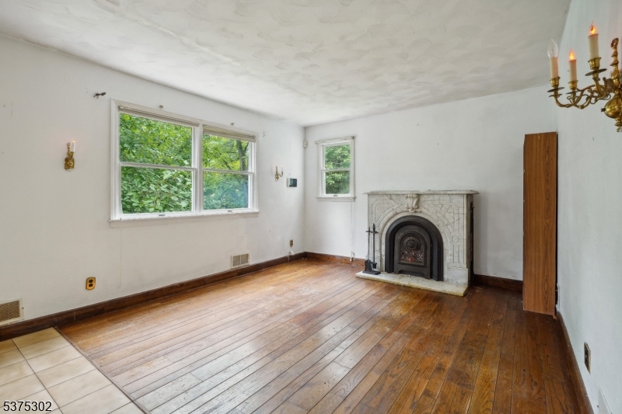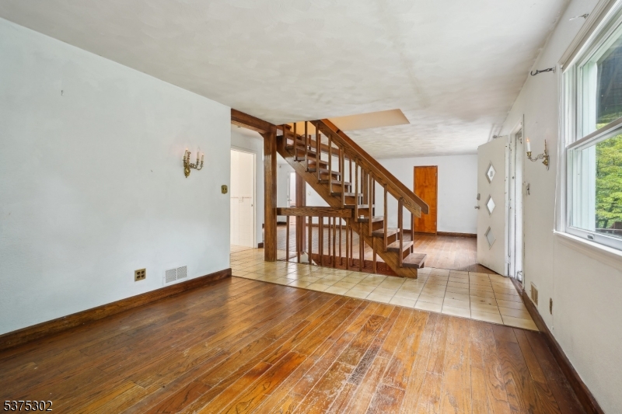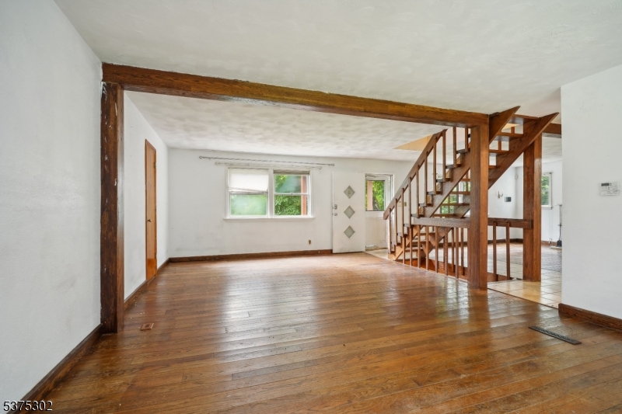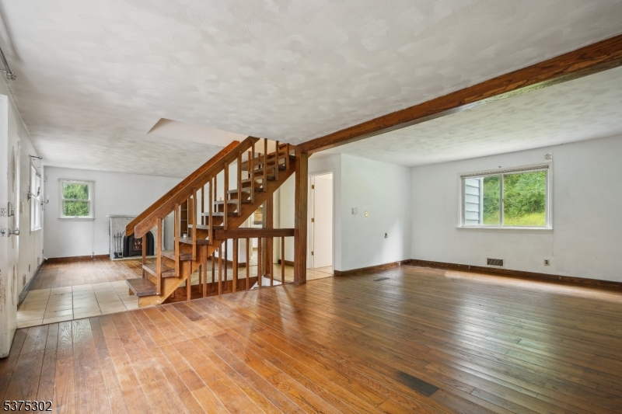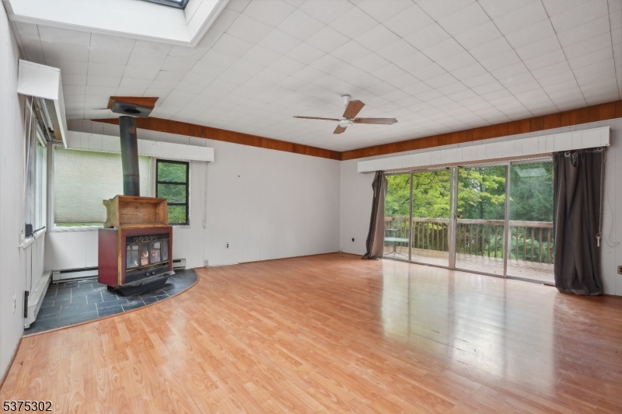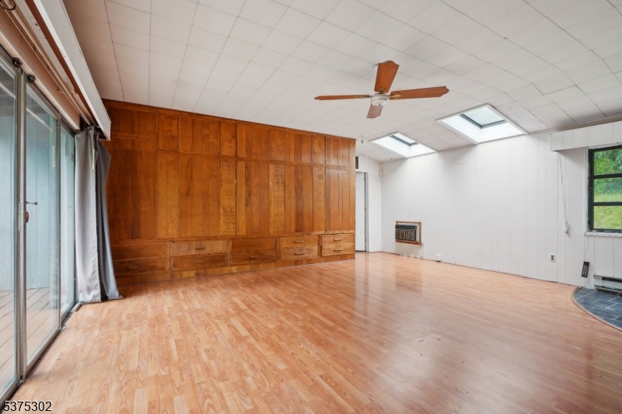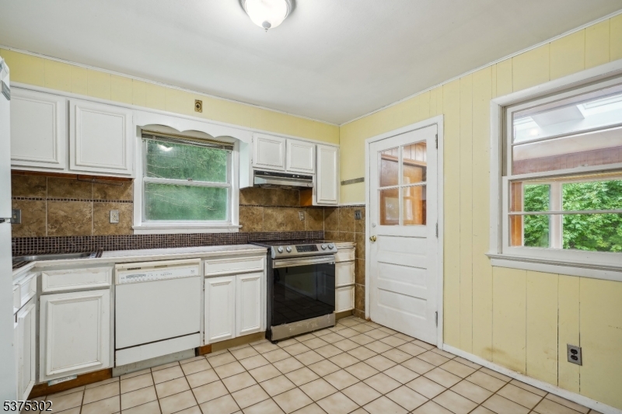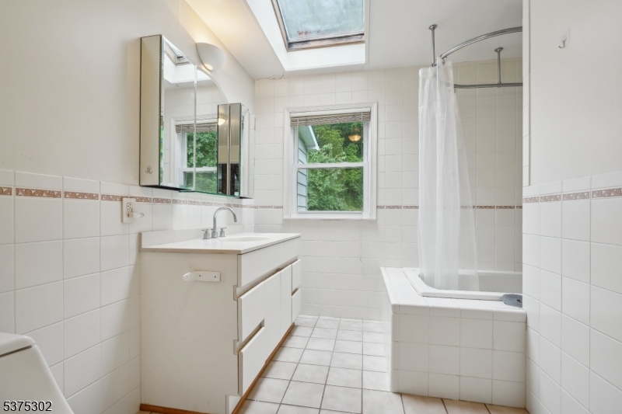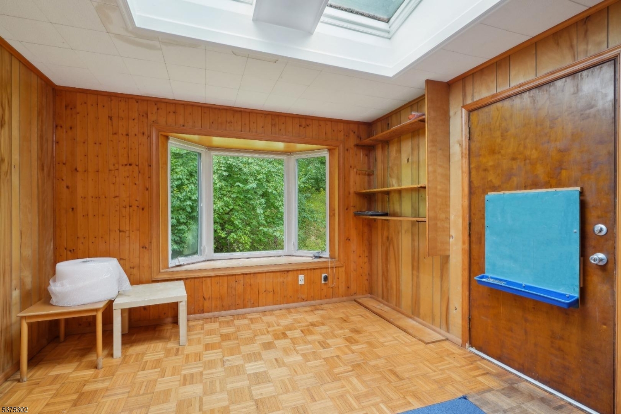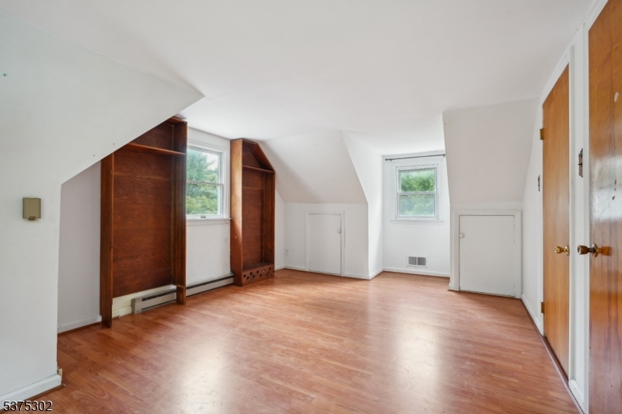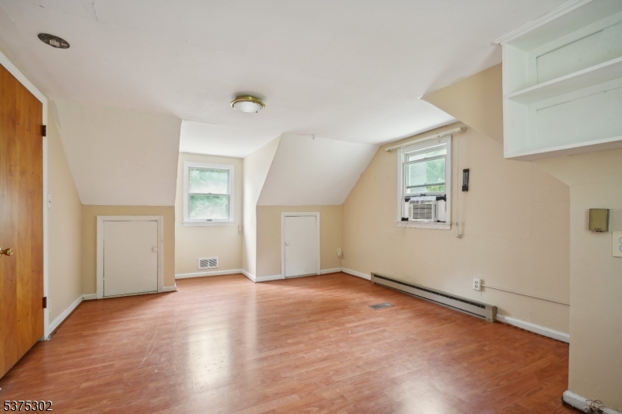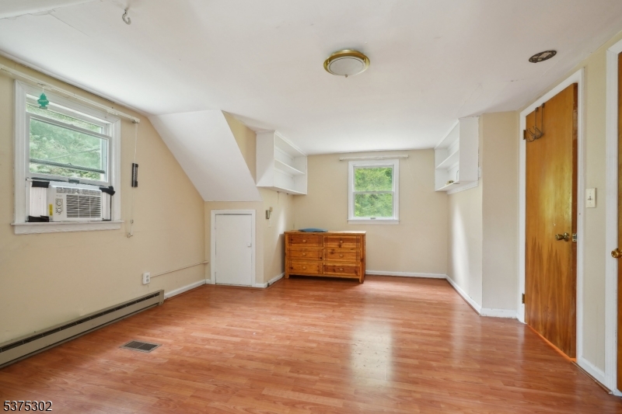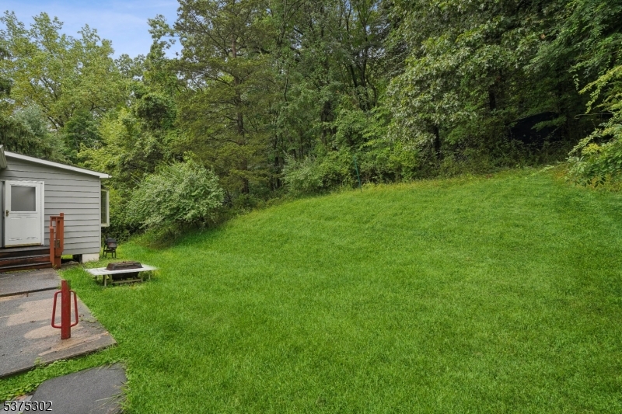971 Washington Valley Rd | Bridgewater Twp.
Tucked away on 7.41 secluded acres, this charming Cape Cod offers space, privacy, and potential. Whether you're looking to settle in or transform a home to fit your style, this property is full of opportunity. Relax by the in-ground pool or entertain in the expansive yard. The main-level primary suite features sliding doors that open to a private balcony overlooking the pool. The open-concept living and dining area is ideal for gatherings, while a second room with a wood-burning fireplace offers flexibility as a formal living room, dining room, or den. A bright sunroom off the kitchen adds extra dining or lounging space. Upstairs offers two spacious bedrooms and a full bath. The full basement is ready for your finishing touch perfect for a gym or a media room. Additional features include a two car garage, wood shed, and extra storage building. Bring your vision and make it yours! GSMLS 3978924
Directions to property: Route 202 to Washington Valley Rd
