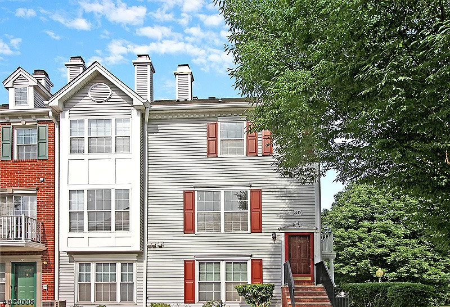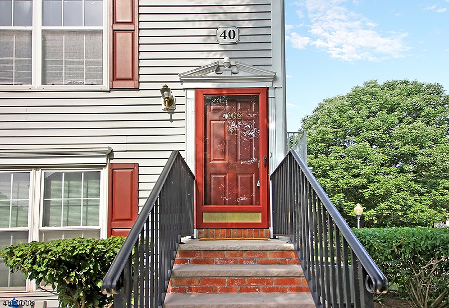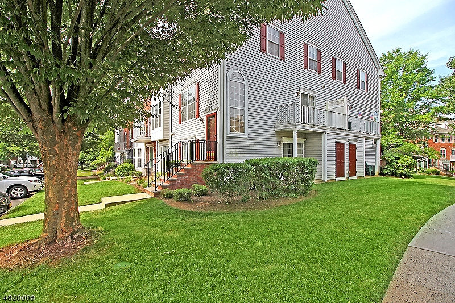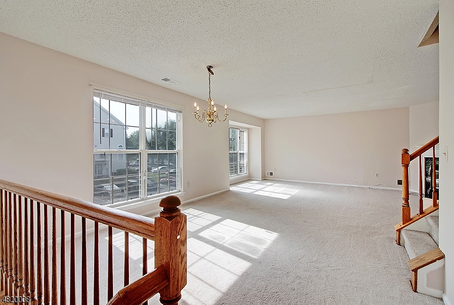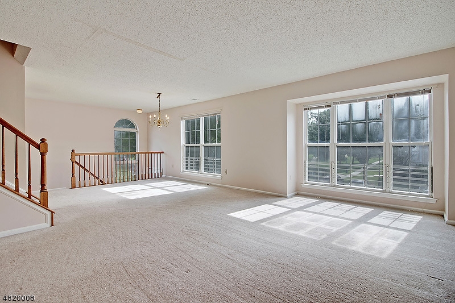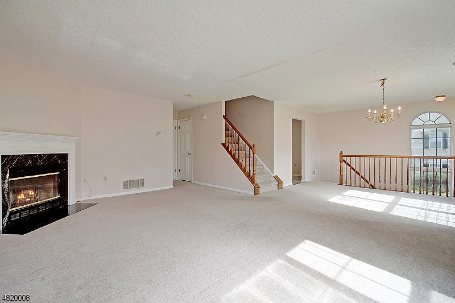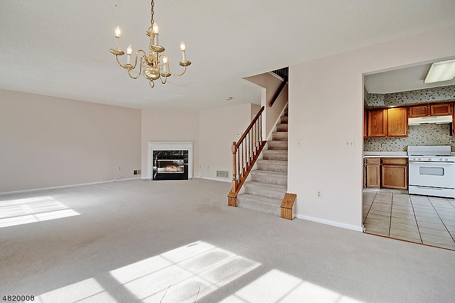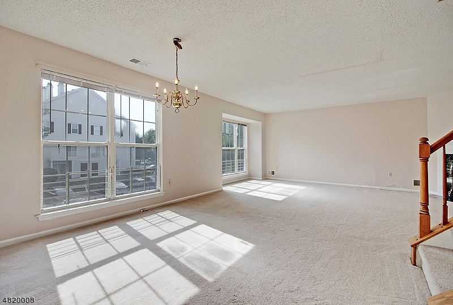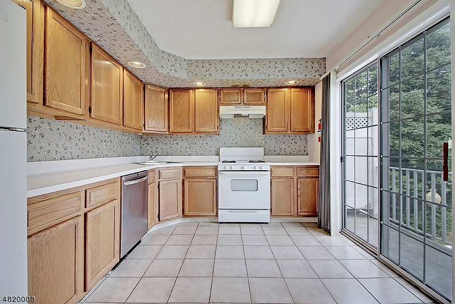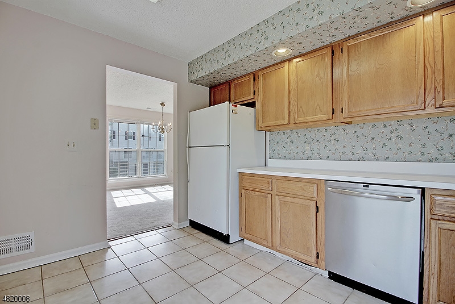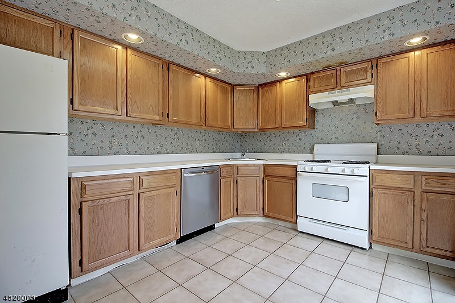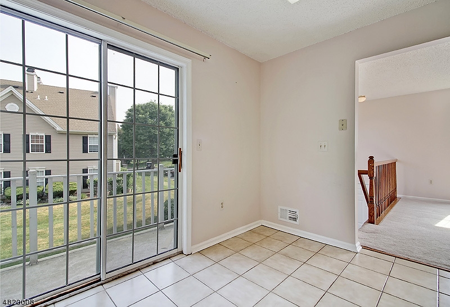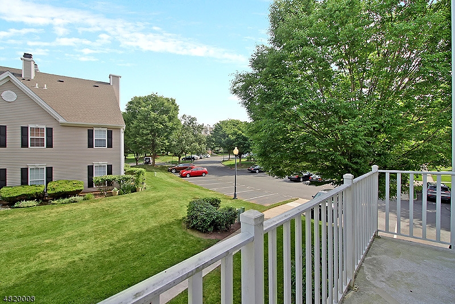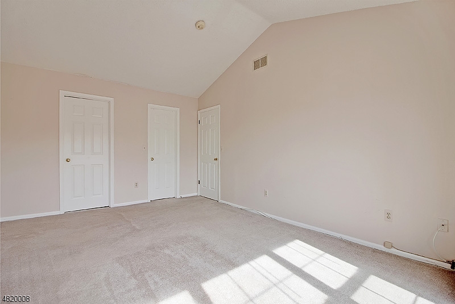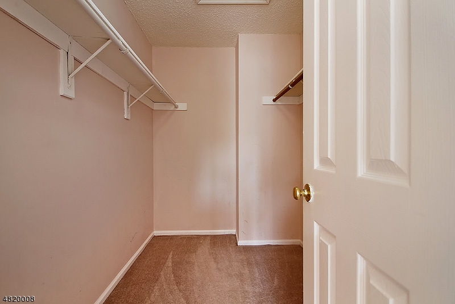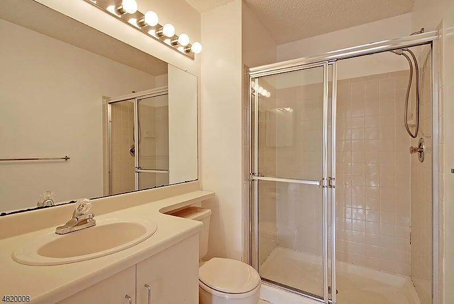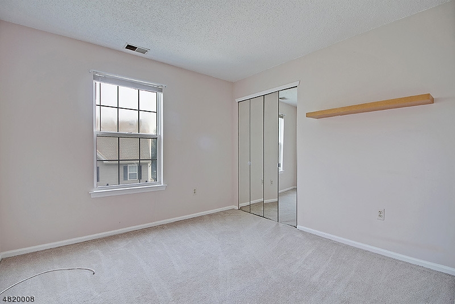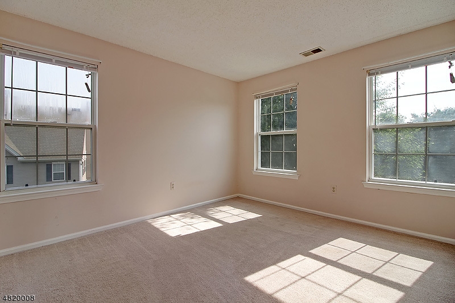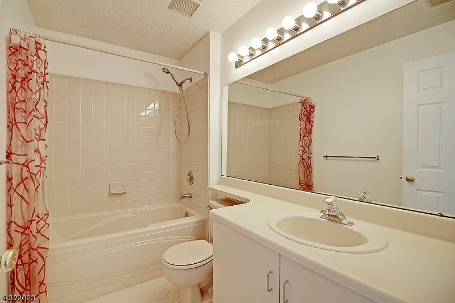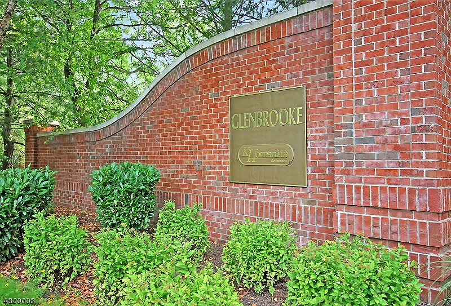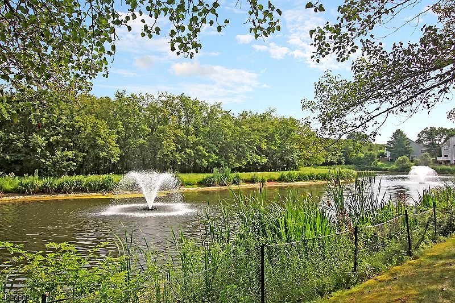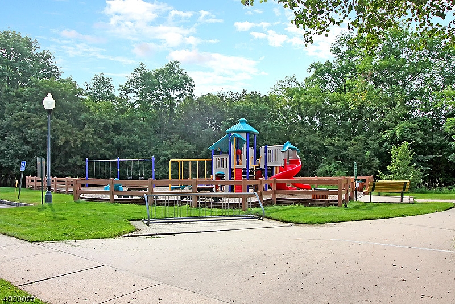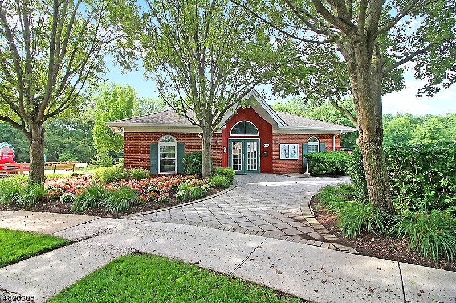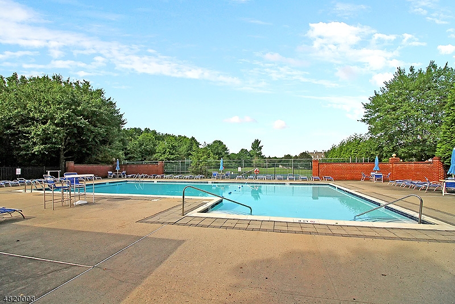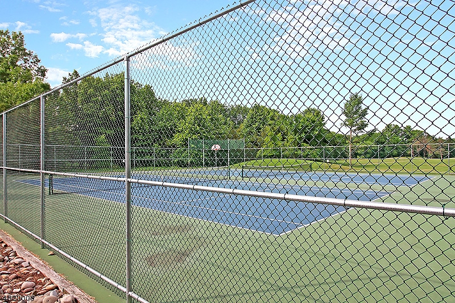4006 Riddle Ct | Bridgewater Twp.
Welcome to this beautifully updated, sun-filled 3-bedroom end-unit in the highly sought-after Glenbrook community! Step inside to discover an open-concept living and dining area, anchored by a charming wood-burning fireplace perfect for cozy evenings or effortless entertaining. The bright, eat-in kitchen offers generous counter and cabinet space, ideal for both daily living and hosting guests, with sliding glass doors that open to your own private balcony retreat. Upstairs, the spacious primary suite impresses with soaring vaulted ceilings, a large walk-in closet, and a private en-suite bath. Two additional well-appointed bedrooms and a full hall bathroom offering plenty of space guests, or a home office. Outside your door, enjoy resort-style amenities including a sparkling pool, tennis courts, a playground, and a welcoming clubhouse. All this, just minutes from top-rated Bridgewater schools, shopping, dining, and major highways. Stylish, spacious, and move-in ready this is more than a home; it's a lifestyle. GSMLS 3979971
Directions to property: Rt 22 West to Milltown Rd, Left on Patterson, Left on Riddle Bldg 40.
