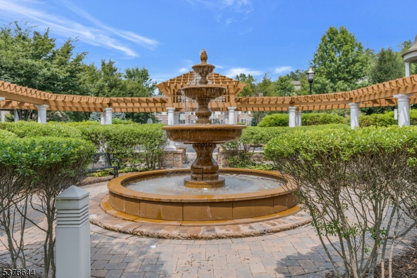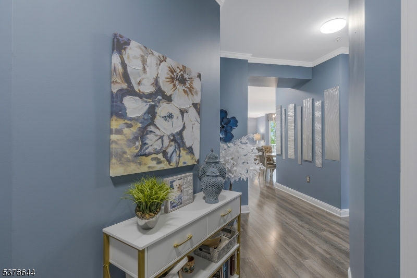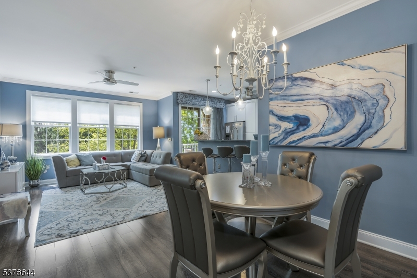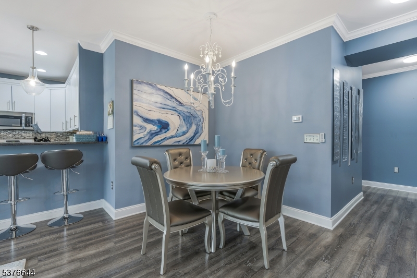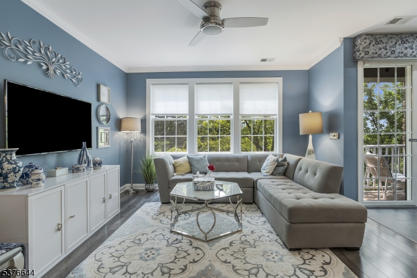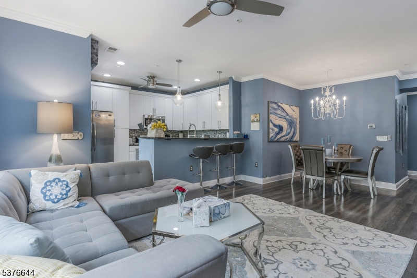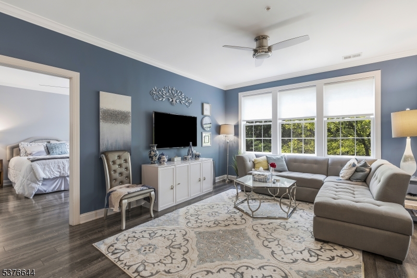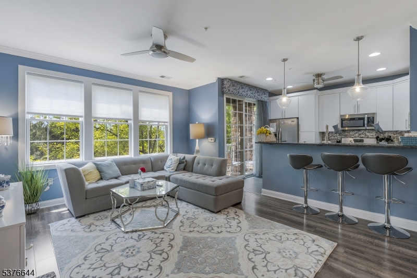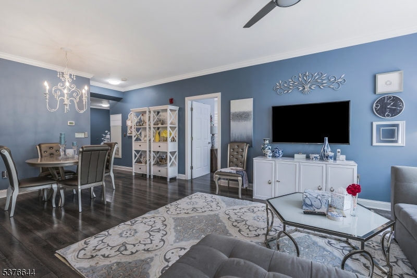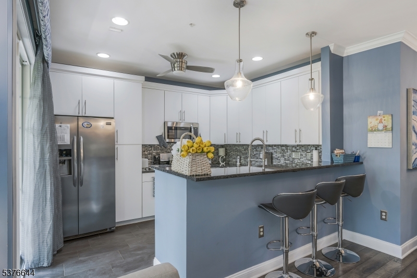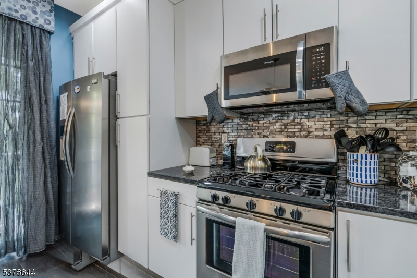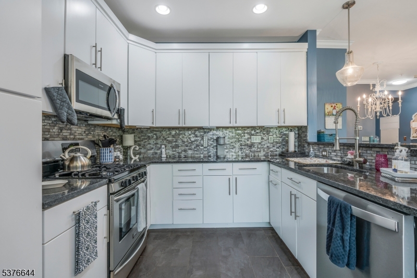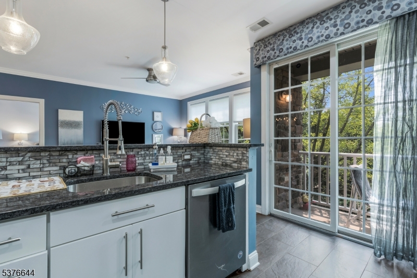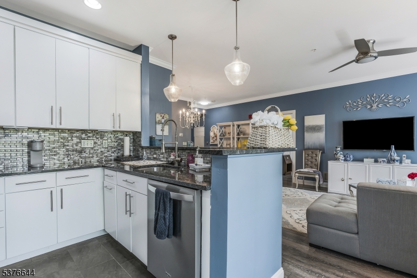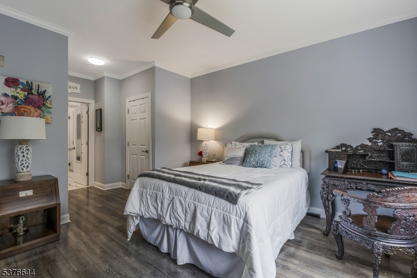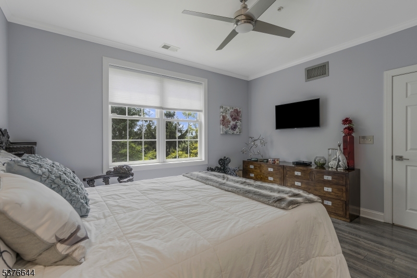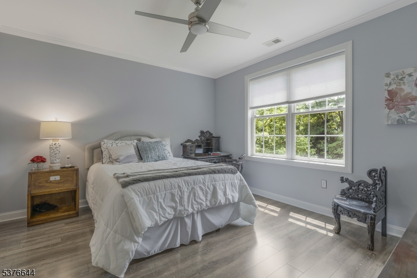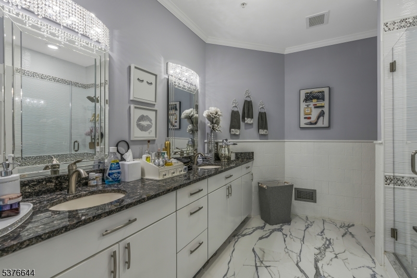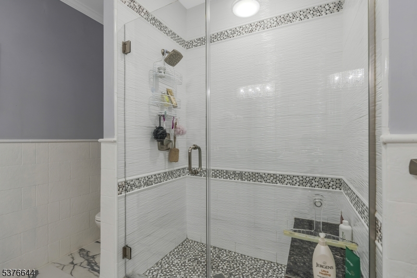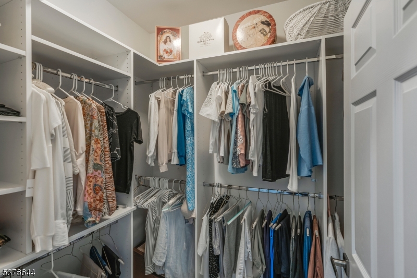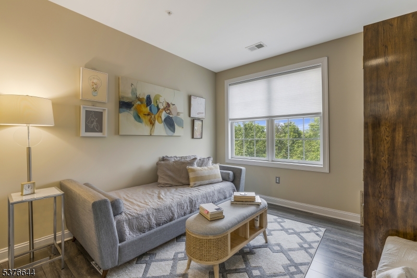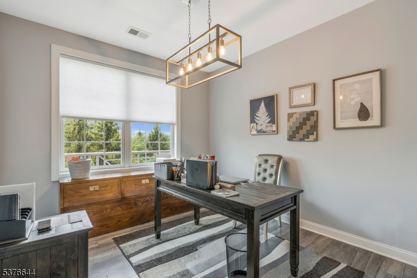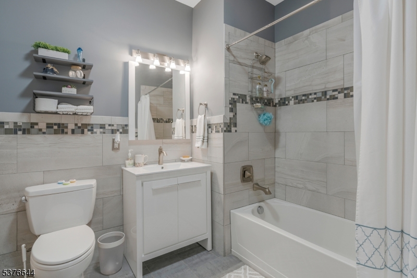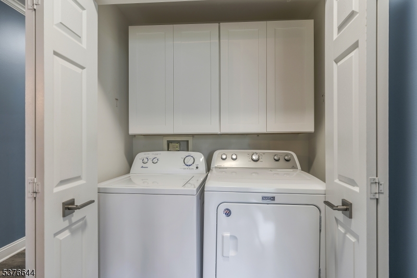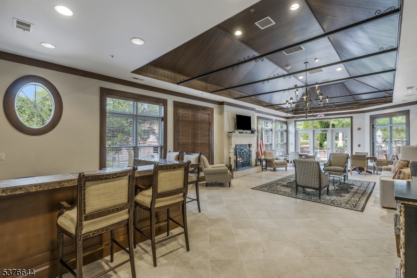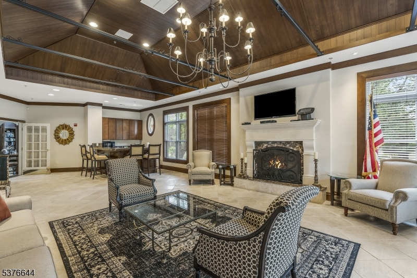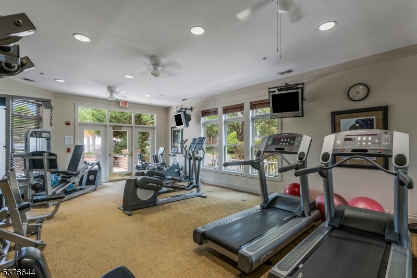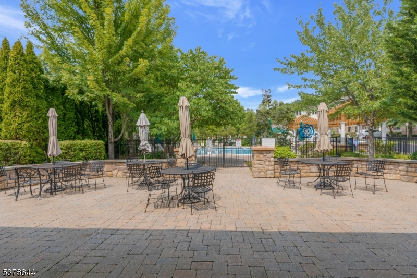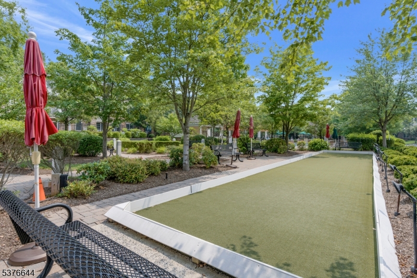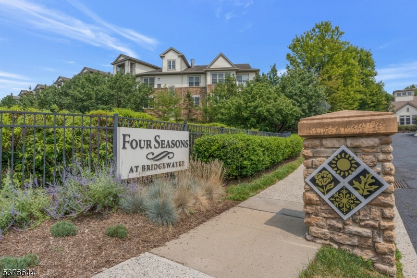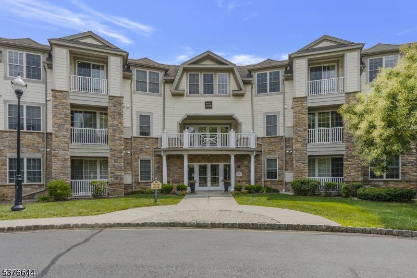158 Victoria Dr | Bridgewater Twp.
Have you been looking for something totally "turn key" and gorgeous? This is it!!! 3 bedroom end unit beautifully updated and meticulously maintained in the desirable 4 Season 55+ active adult community. This one is even available furnished!!! The kitchen boasts all white cabinets complete with pullouts, built-ins and even a lazy susan, stainless steel appliances including a stylish backsplash with granite countertops continuing throughout the kitchen counter bar lending to the open feeling of a combined living and dining area that is perfect for entertaining. Sliders from the kitchen lead to a an open air balcony overlooking the woods. The owners suite boasts two custom closets and an updated bath with a double vanity and an oversized walk in shower complete with a built in seat. Two more bedrooms and another extravagant full bath complete this gorgeous model at the opposite end of the floor plan to facilitate privacy along with a laundry area that offers extra built-in cabinetry. The convenience of the underground garage, which includes extra storage and offers elevator access, can't be beat! Four Seasons resort style amenities include an amazing clubhouse with a full gym, bar area that includes a fireplace, card room, library, billard room, barbecue area complete with grill, outdoor pool, beautiful fountain area and even a Bocce ball court! The prime location offers access to shopping, restaurants and is also convenient to Rt. 287, 78 and Rt. 22. GSMLS 3980004
Directions to property: Rt. 202 to Victoria Drive entrance to the Four Seasons. First building on right,
