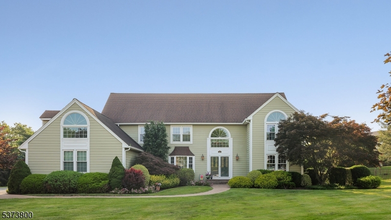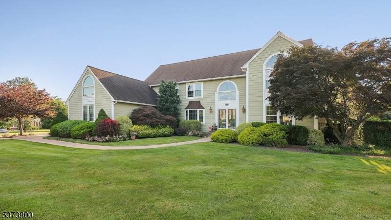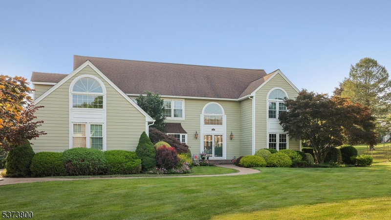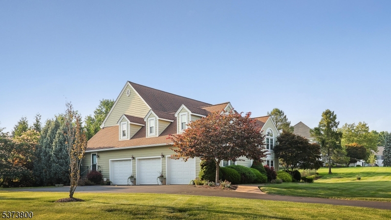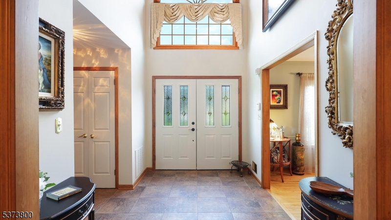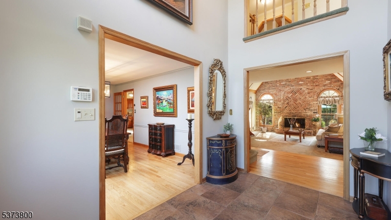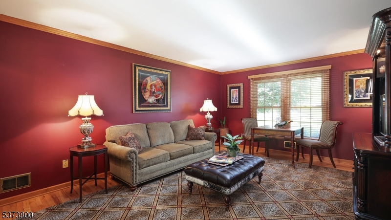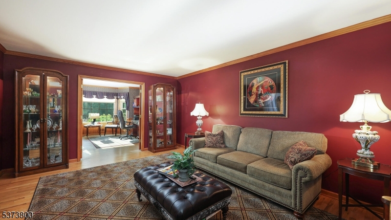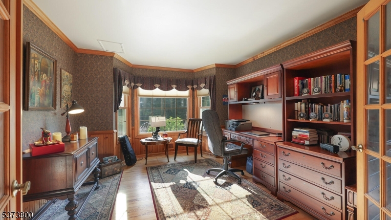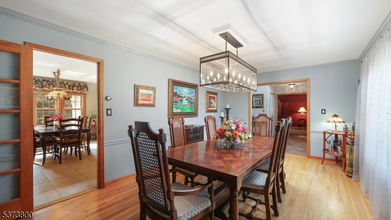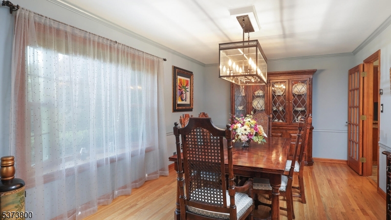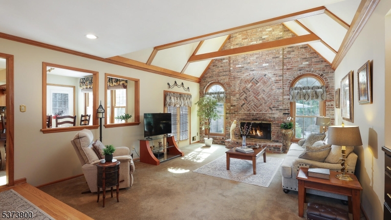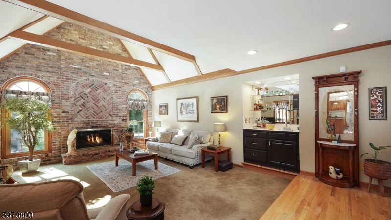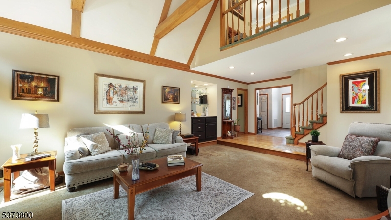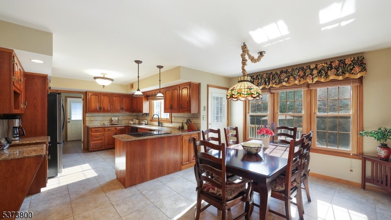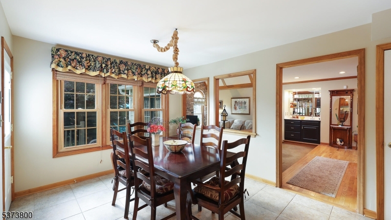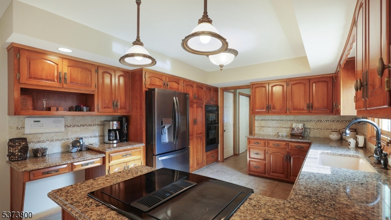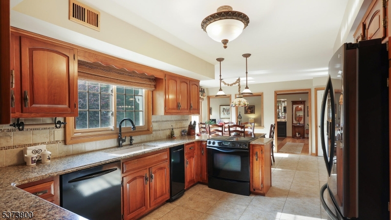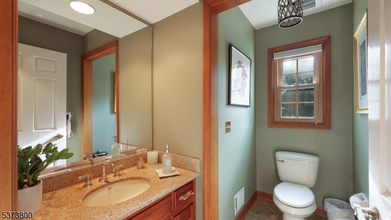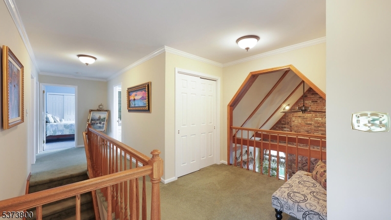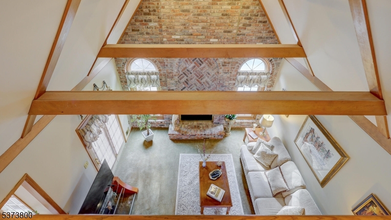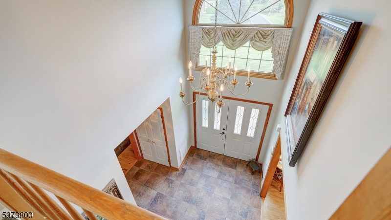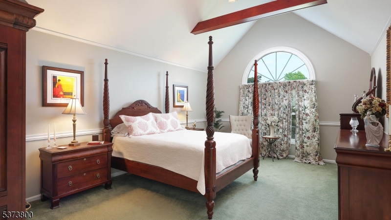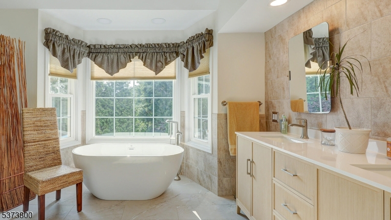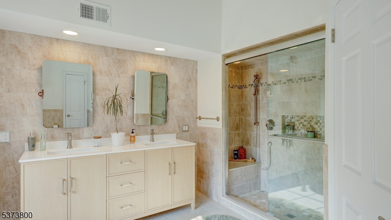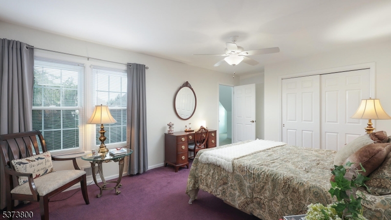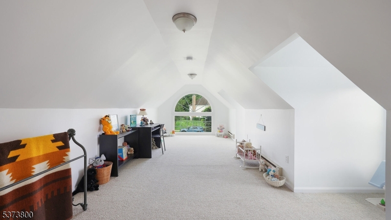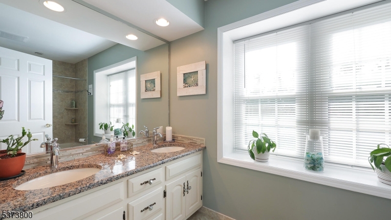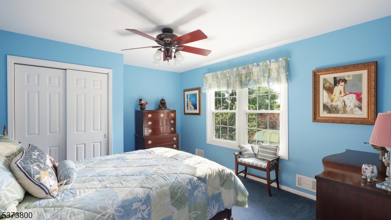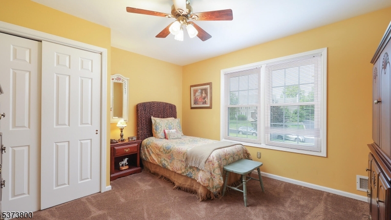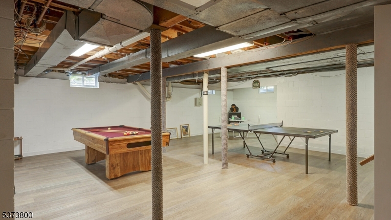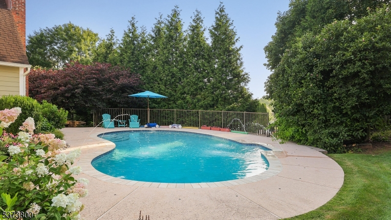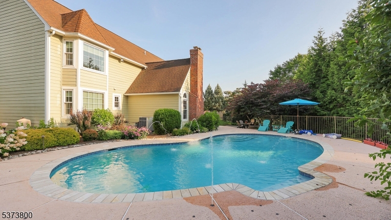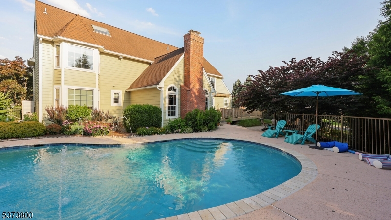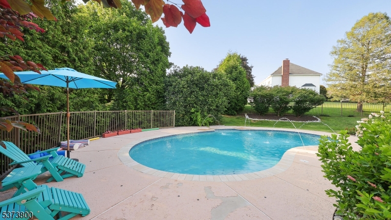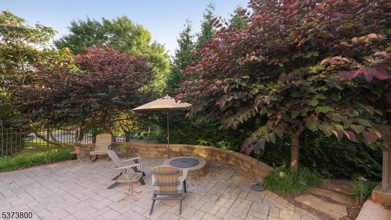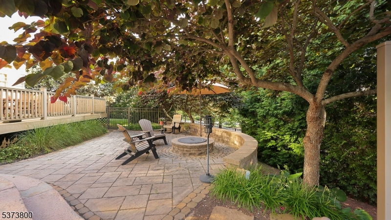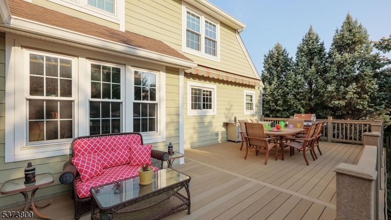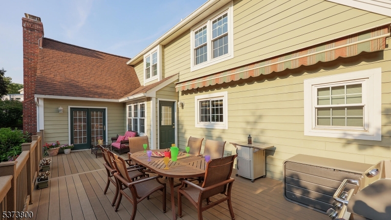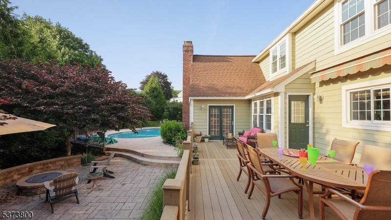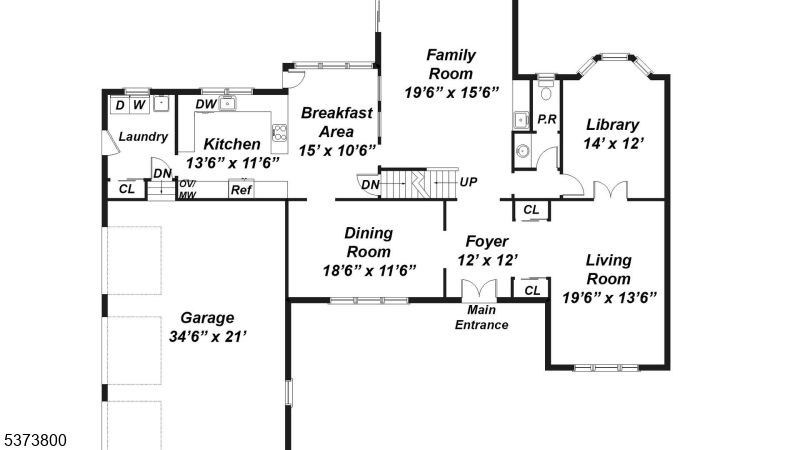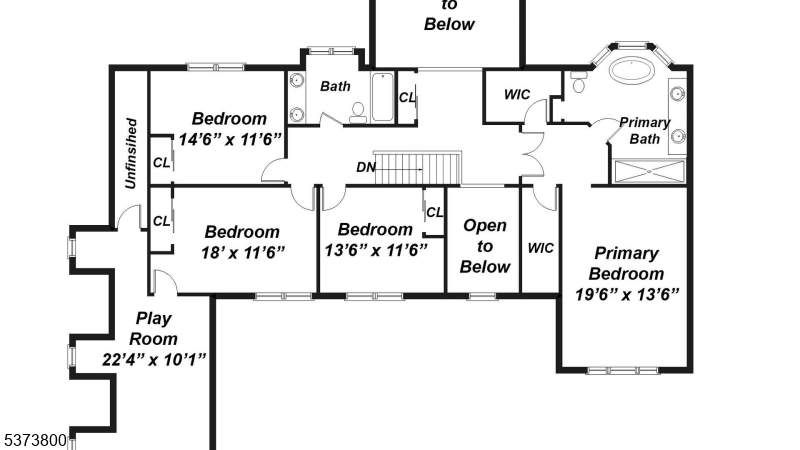5 Bittle Ct | Bridgewater Twp.
Step into luxury and comfort with this pristine Executive Williamsburg colonial, situated in the desirable Eastfields in Martinsville. This exceptional residence offers a blend of classic charm and modern amenities. The 1st level presents an eat-in kitchen equipped with high-end appliances and Cambria quartz countertops perfect for culinary enthusiasts. Entertain with ease in the beautiful family room, featuring striking beamed vaulted ceilings and a wet bar. The study provides a quiet work space adjoining to a cozy living room. The spacious formal dining room is ready to host memorable gatherings. Ascend to the 2nd level, where the master suite serves as a true sanctuary. Here, beamed ceilings, 2 generous walk-in closets, and Palladian windows create an atmosphere of serene elegance. Indulge in the recently renovated spa-like master bath, complete with quartz countertops, luxurious marble, and premium fixtures. Three additional spacious bedrooms are serviced by a renovated hall bath. A versatile bonus room offers flexible use, ideal as a playroom. Partially finished basement with new LVP flooring provides extra space. Enjoy the private resort-style backyard retreat. Unwind by the in-ground Gunite pool or gather around the Zentro fire pit on the expansive paving stone patio. Numerous updates include new HVAC systems, a renovated powder room, and a spacious 3-car garage. This stately and welcoming home offers a lifestyle of comfort and distinction waiting to be embraced. GSMLS 3980142
Directions to property: Washington Valley Rd. to Vosseller to left on Perrine Left on Bittle
