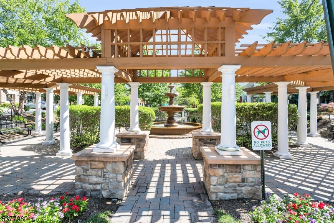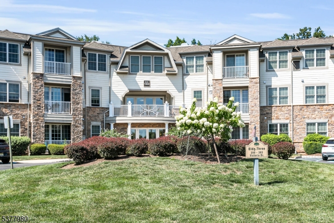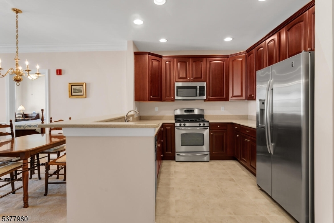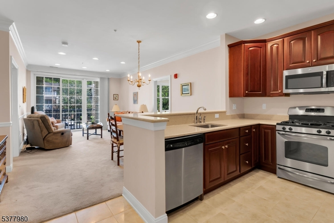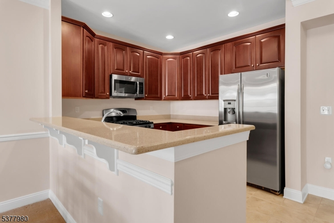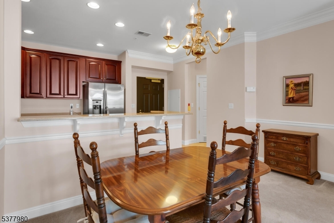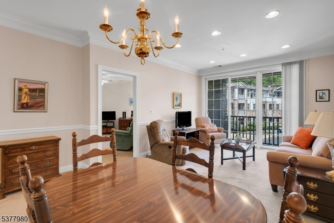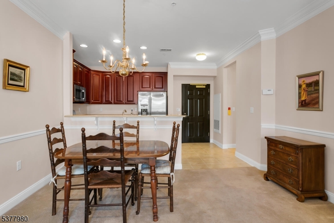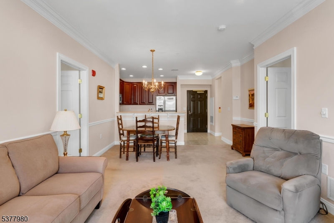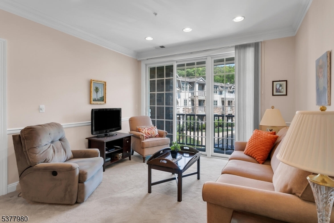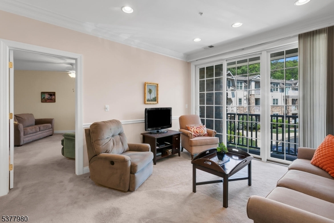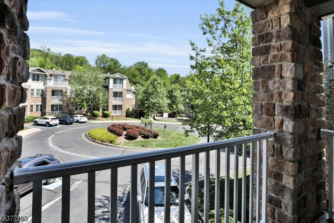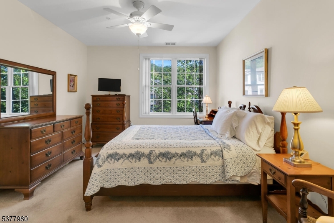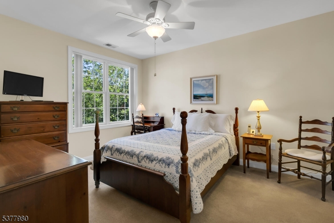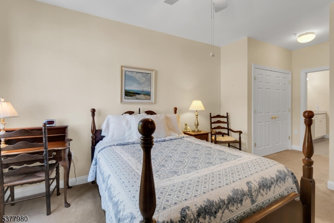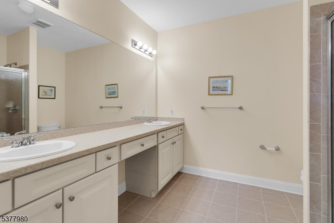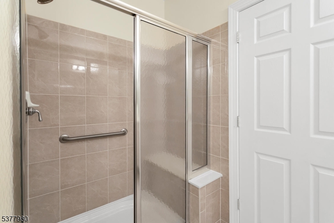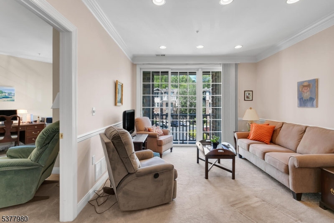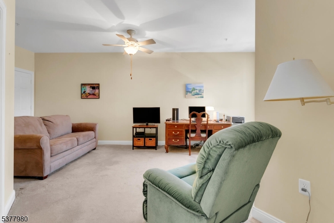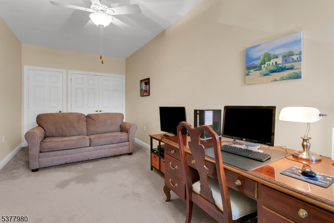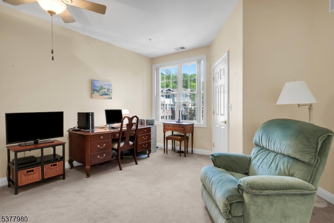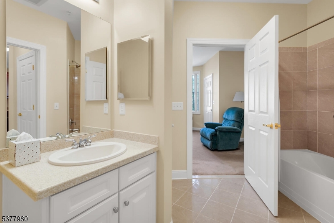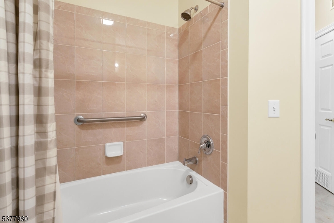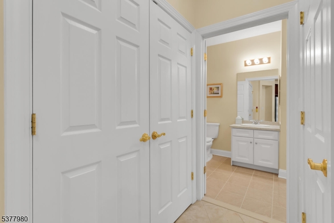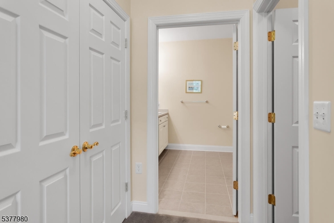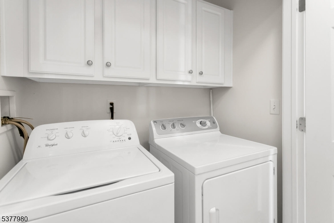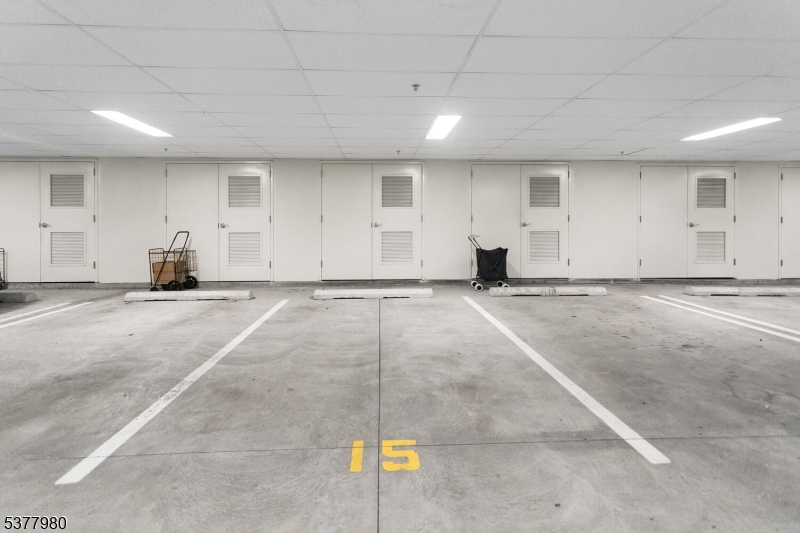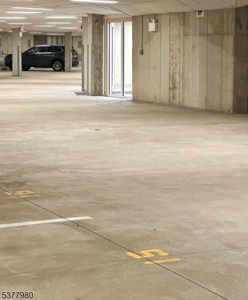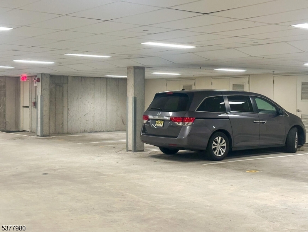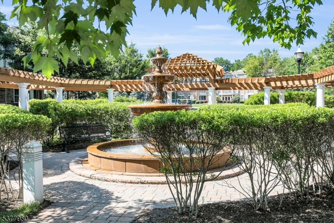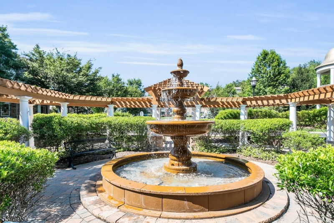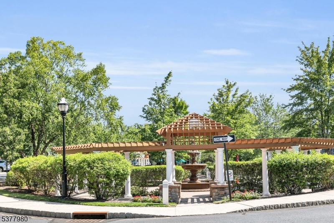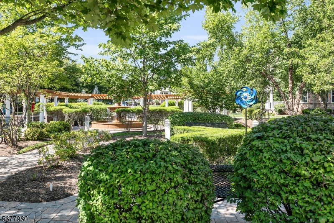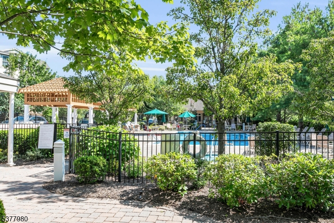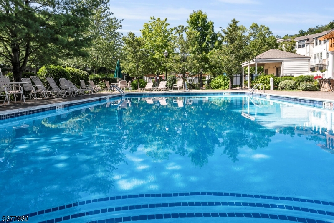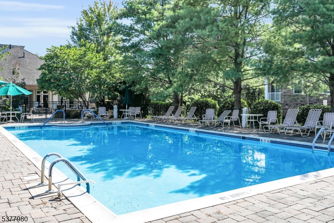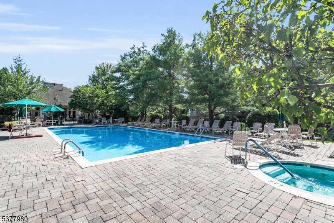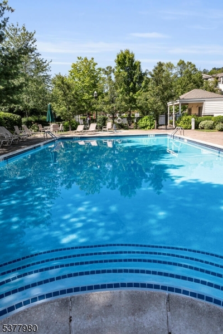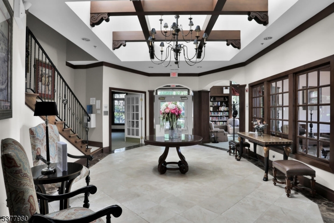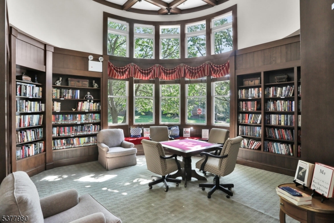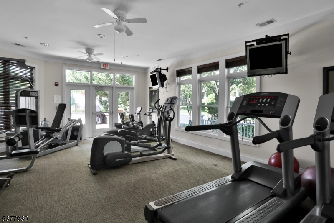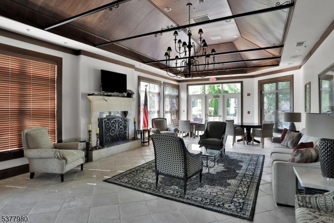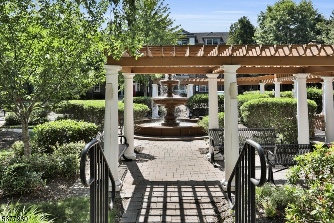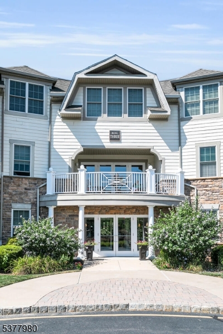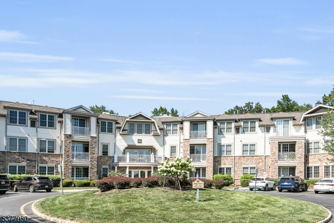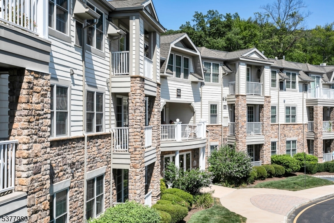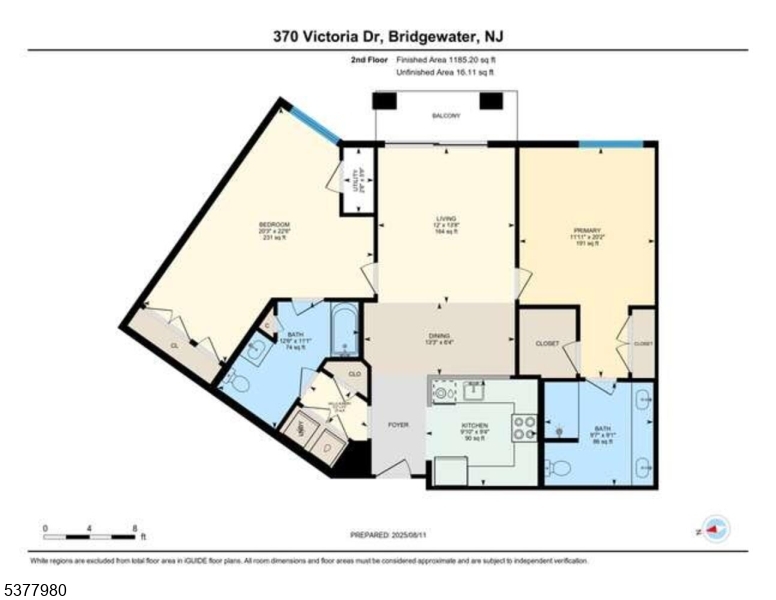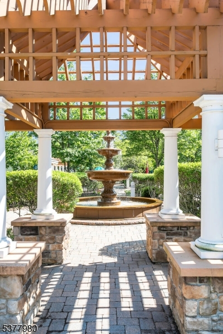370 Victoria Drive | Bridgewater Twp.
Enjoy resort-style living in this second-floor, two-bedroom, two-bath home with TWO assigned garage spaces, 9 foot ceilings, secure entry, and elevator access throughout at The Four Seasons in Bridgewater. The kitchen flows seamlessly into the living room and features quartz countertops with seating area, tall cabinetry, stainless steel appliances refrigerator, gas range, microwave, dishwasher and an undermount sink. Sliders lead to the balcony with sunny views of the floral circle that make mornings relaxed and evenings inviting. The bright primary suite offers a spacious bedroom, two generously sized closets, and an ensuite bath with a duo sink vanity and walk-in, oversized shower with tile seat and handrail. The multi-purpose guest bedroom has a bath ensuite. A side-by-side washer and dryer make laundry easy. You'll appreciate two garage spaces one next to your storage closet and just five cars from the elevator, the other near the stairs. Amenities include a welcoming fountain, pool, hot tub, bocce court, outdoor benches, and tables in the garden. The surrounding landscaping is beautiful! The clubhouse offers a stocked library, gathering room with bar and fireplace, fitness center, billiard room, card room, and more. Whether you seek tranquility or a vacation-like atmosphere, The Four Seasons delivers. Conveniently located near nationally ranked healthcare, shopping, dining, and major highways, you won't want to miss your chance to embrace this exceptional lifestyle! GSMLS 3981072
Directions to property: Rte 202/206 to Victoria Drive, Four Seasons
