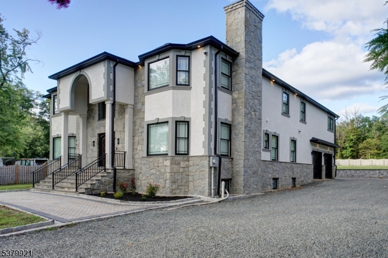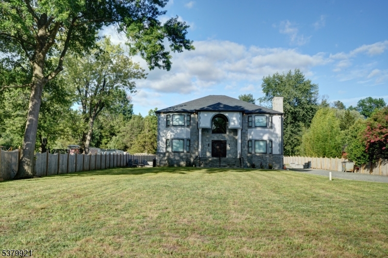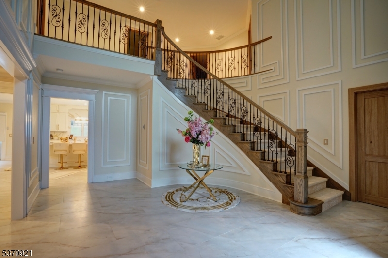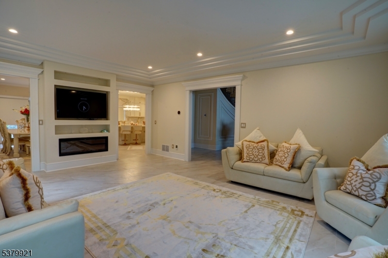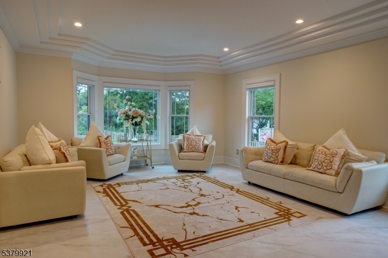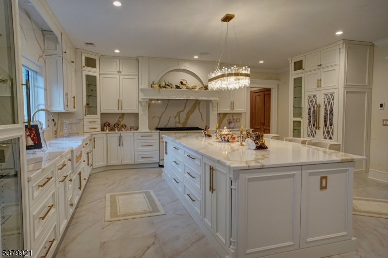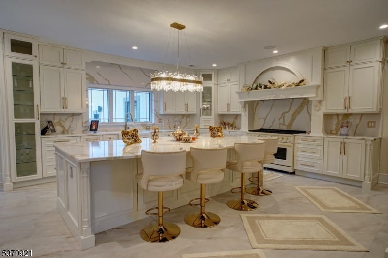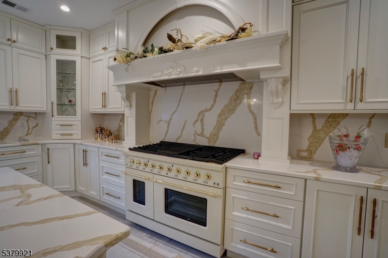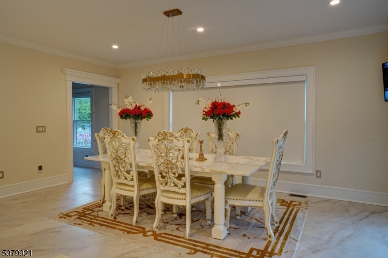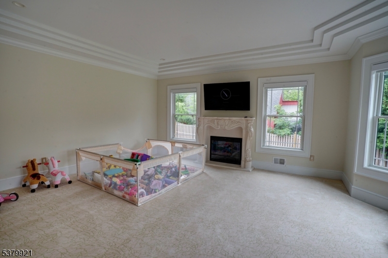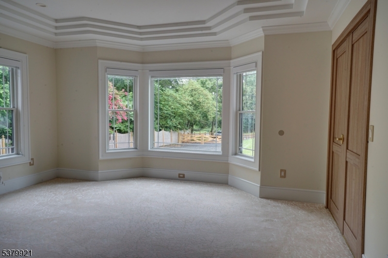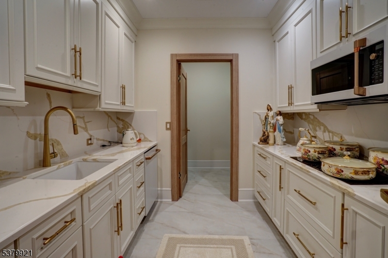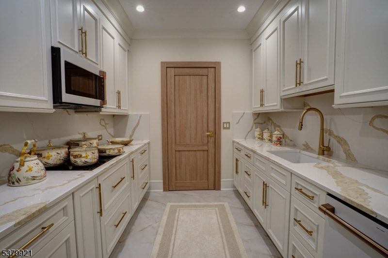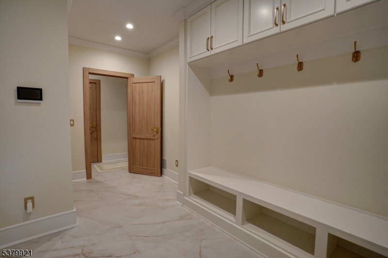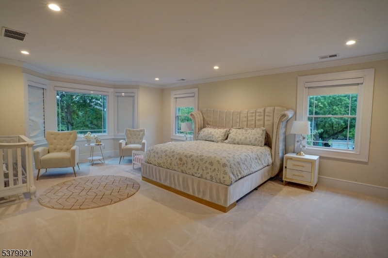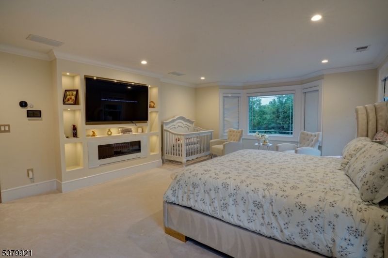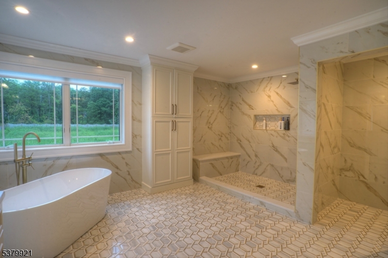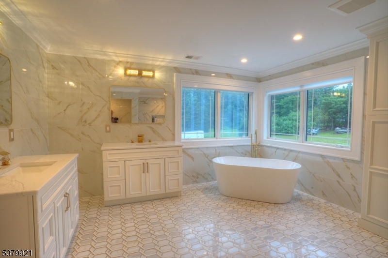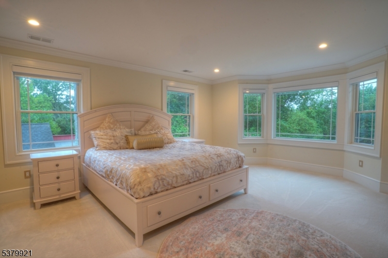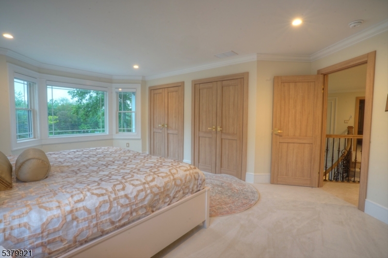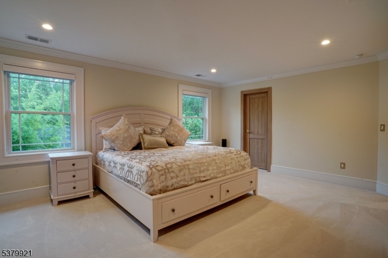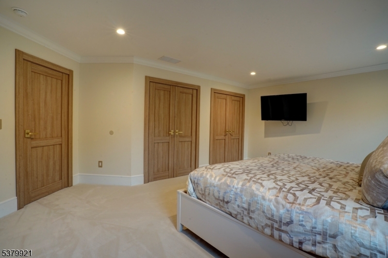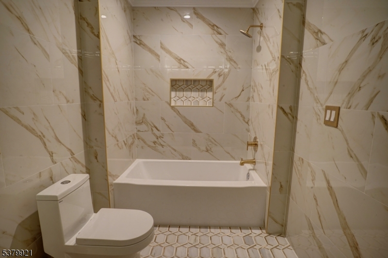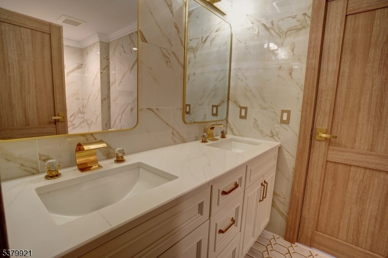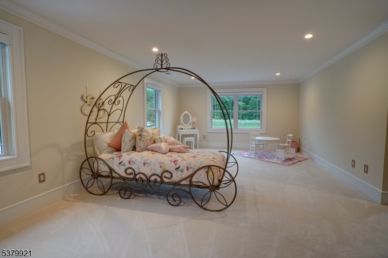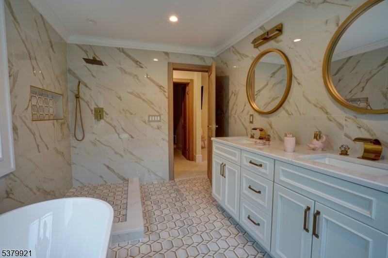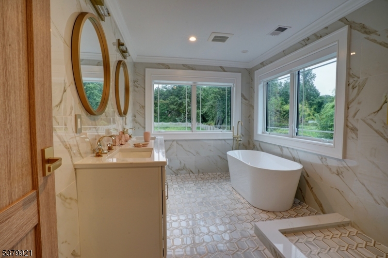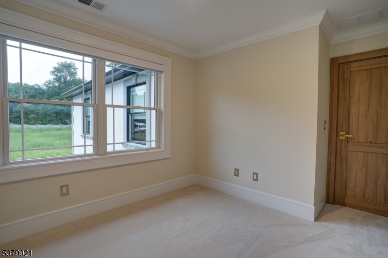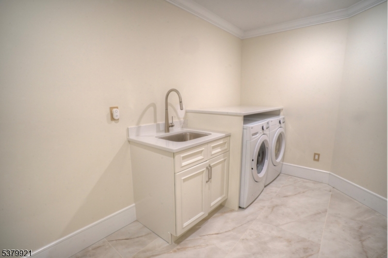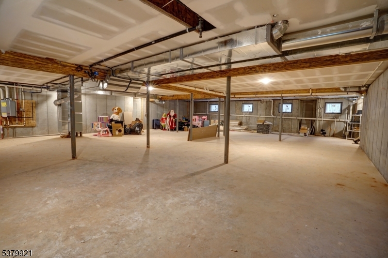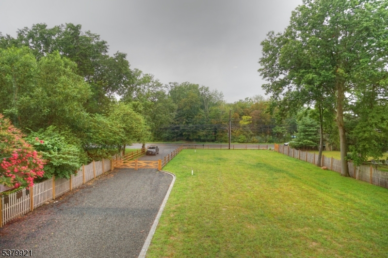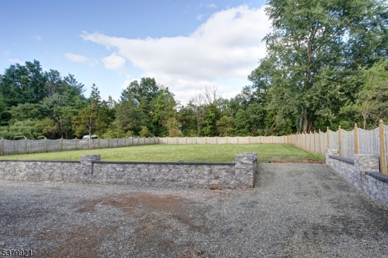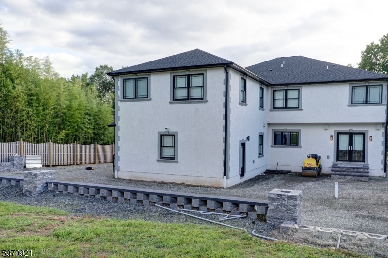952 US Route 206 | Bridgewater Twp.
Magnificent, newly-built custom Colonial on a 1-acre lot! This 4-bedroom, 3.5-bath home combines elegant design with premium finishes. Enter through ornate double doors into a stunning 2-story foyer with a sweeping staircase. The first floor boasts 9' ceilings throughout, formal living and family rooms, each with a fireplace and tray ceilings, plus heated floors in all tiled areas. At the heart of the home is the chef's dream kitchen, featuring a 48" Hallman 8-burner double oven, Fisher & Paykel refrigerator, Calacatta Gold quartz counters, a large island, and is open to the dining area. A full prep kitchen with additional cooktop, microwave, and sink offers extra convenience. A spacious mudroom and powder room complete the main level. Upstairs, the luxurious primary suite features a fireplace, two walk-in closets, and a spa-like bath with dual vanities, soaking tub, and oversized shower. The second bedroom offers an en-suite bathroom with double vanity and tub, and a walk-in closet. Bedrooms three and four share a Jack-and-Jill bath, while an additional office and laundry room add function. A full basement offers future finishing potential, and the oversized two-car garage provides ample storage. This exceptional home blends craftsmanship, style, and modern luxury. Don't miss it! Taxes have yet to be assessed. Taxes quoted reflect the land taxes. GSMLS 3982631
Directions to property: Rt 206/202 South. House on left. Use GPS.
