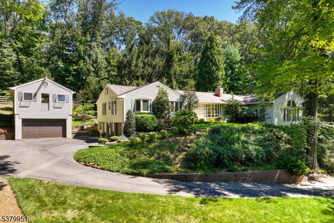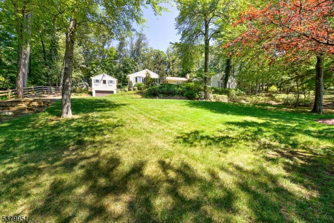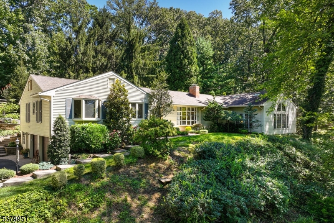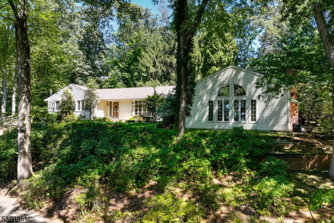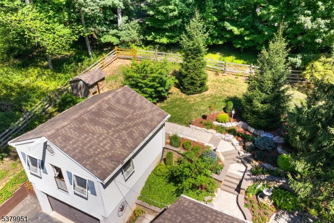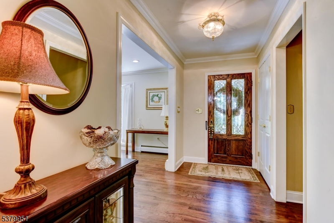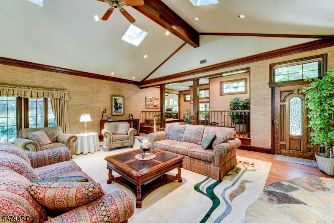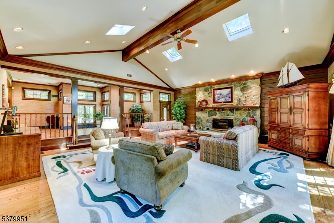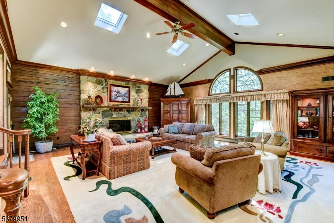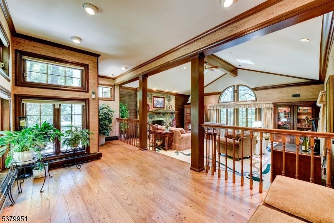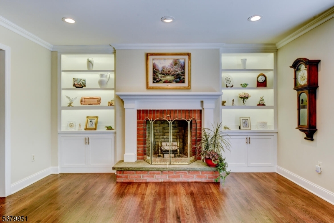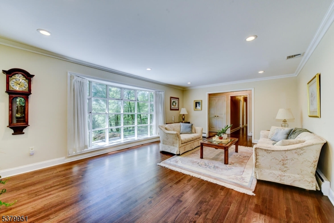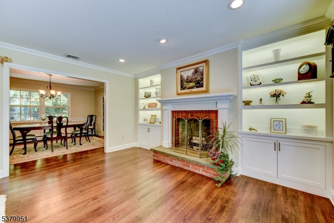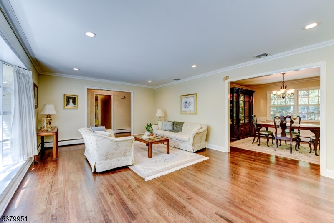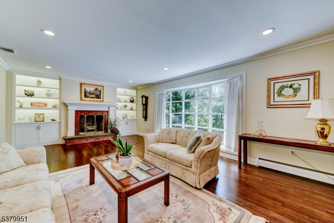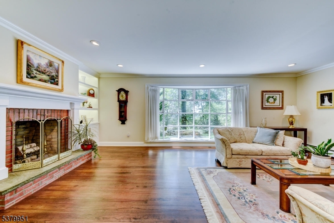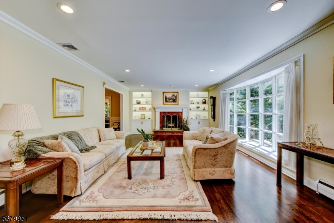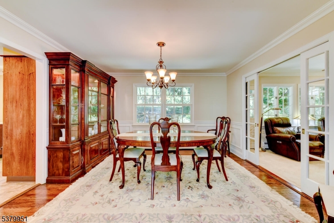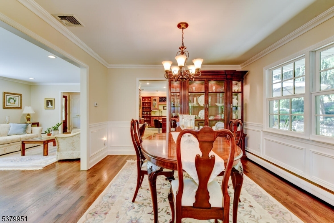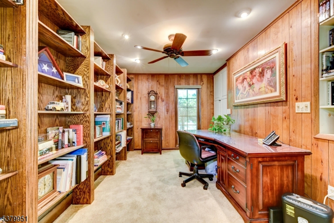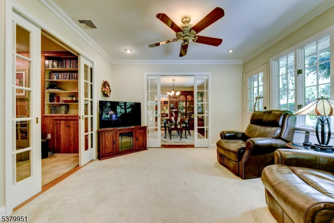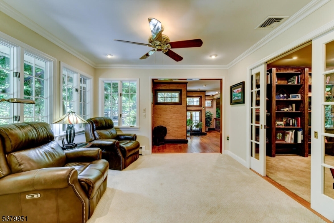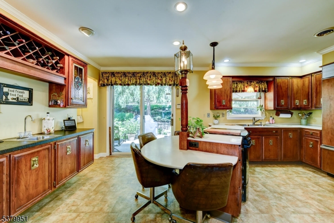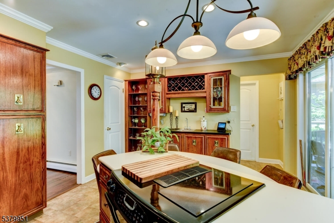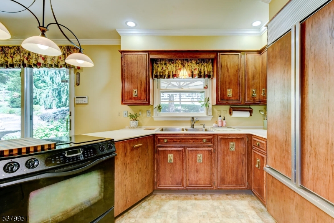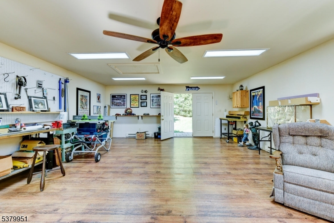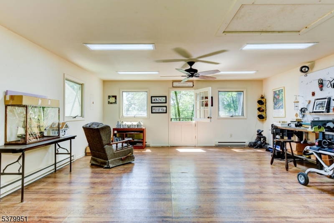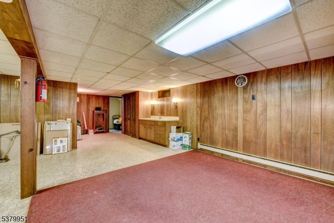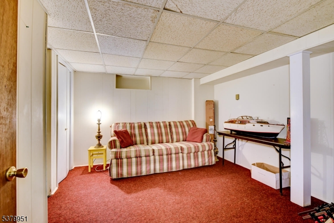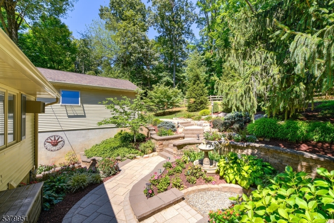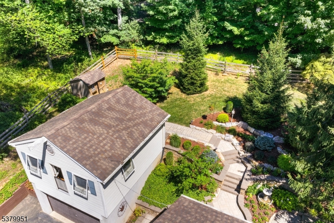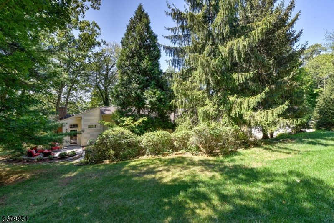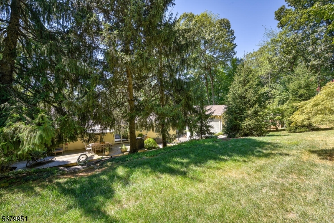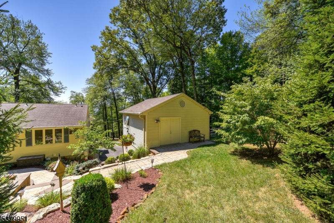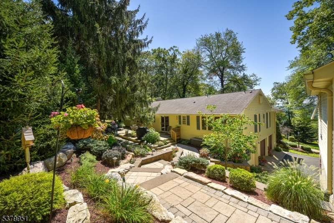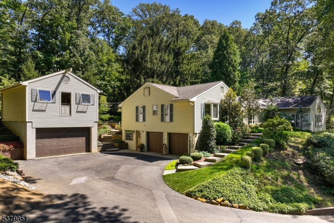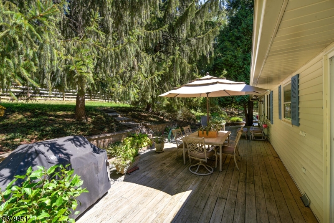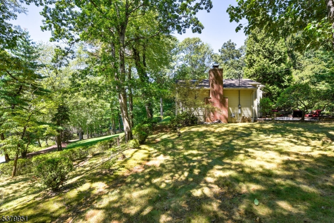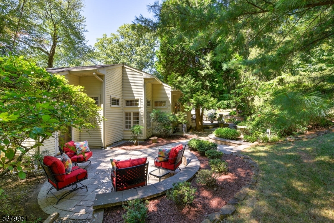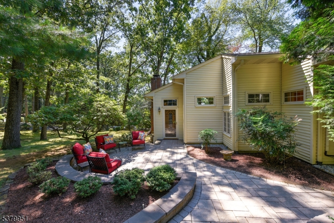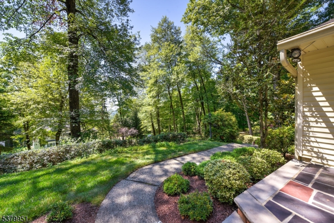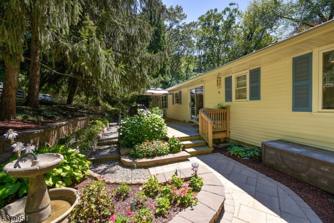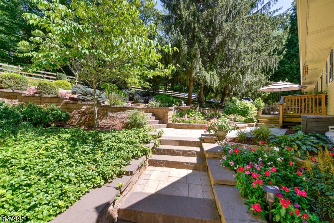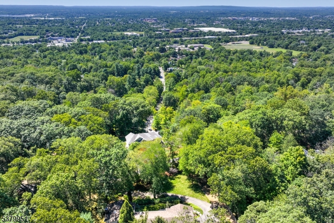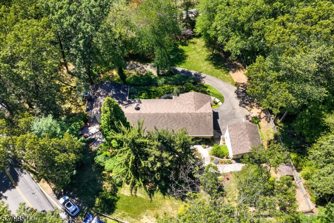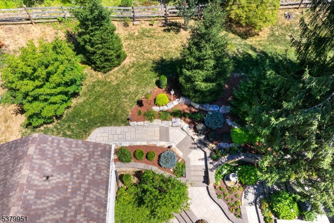545 Steele Gap Rd | Bridgewater Twp.
TODAY'S OH IS CANCELLED. Immaculate Custom Expanded Ranch with breathtaking skyline views! This meticulously cared-for spacious home offers 3-4 bedrooms, a finished walk-out basement with a wet bar, a possible in-law suite, 2 warm inviting fireplaces, scenic views, a multi-tiered patio, and a custom eat-in-kitchen with a breakfast bar and Sub-Zero refrigerator. The inviting Great Room feels like a luxurious mountain chalet featuring vaulted ceilings, a dramatic floor-to-ceiling stone fireplace, exposed beams, hardwood flooring, and access to the multi-level paved patio. The spacious formal dining room flows seamlessly into the living room, highlighted by a brick fireplace with custom shelving, crown molding, and a large bay window framing gorgeous seasonal skyline views. A private office/den easily serves as a 4th bedroom. The finished walk-out basement provides endless options--a recreation room, family room, exercise room or a possible in-law suite. Outdoors, enjoy a deck, tiered paved patios, and gorgeous gardens that surround the property in natural beauty. Adding to this spacious home is a finished, heated 22x20 loft above the detached garage, which is perfect for a workshop, studio, office, gym, or hobby room. With multiple sitting areas and flexible living spaces throughout, this home is much larger than it appears. You'll be pleasantly surprised! This is a beautiful private retreat! 287, Route 22,trains to NYC. Fireplaces as is. Professional photos Saturday. GSMLS 3982724
Directions to property: Foothill Road to Twin Oaks to Steele Gap. First home on the left #545
