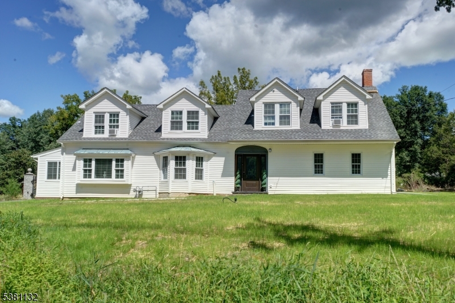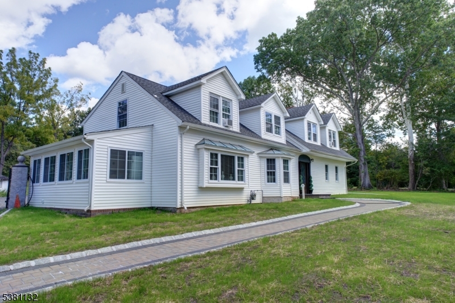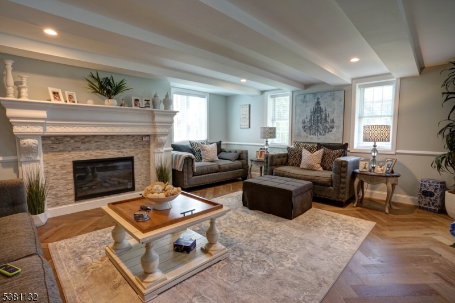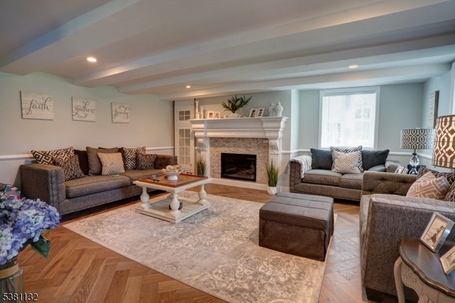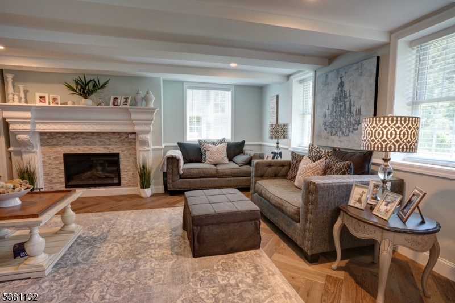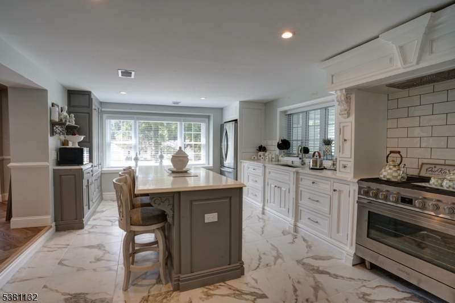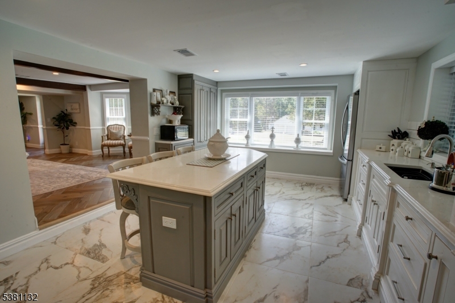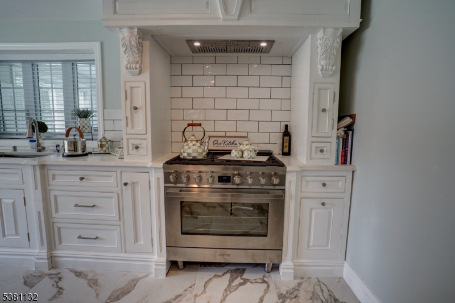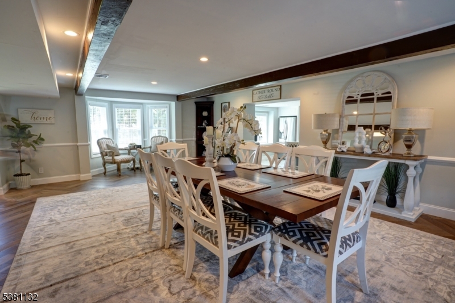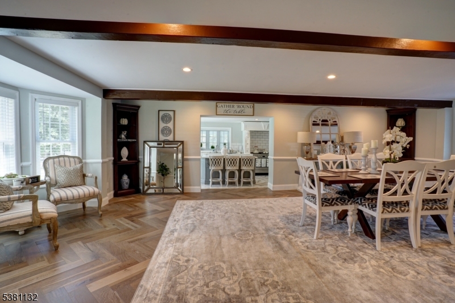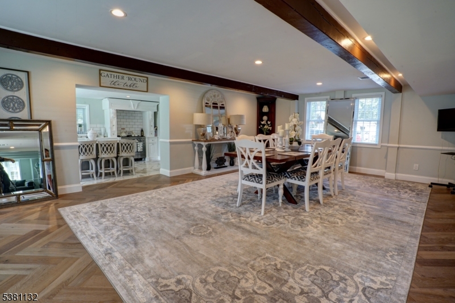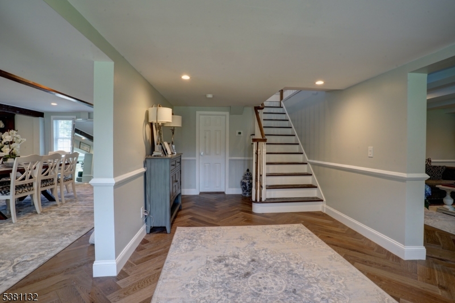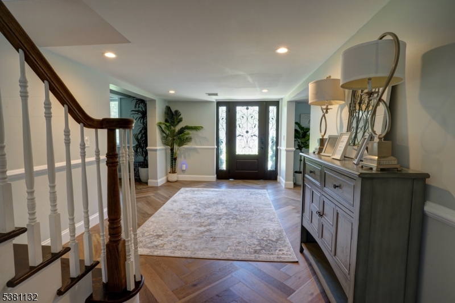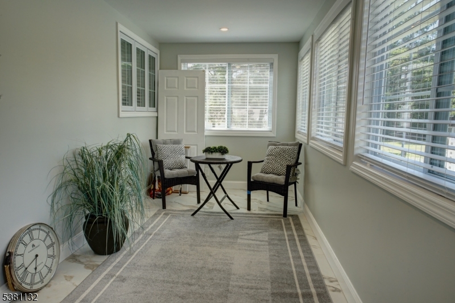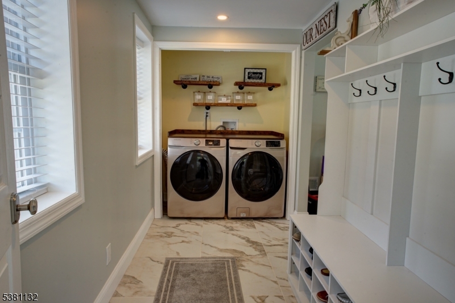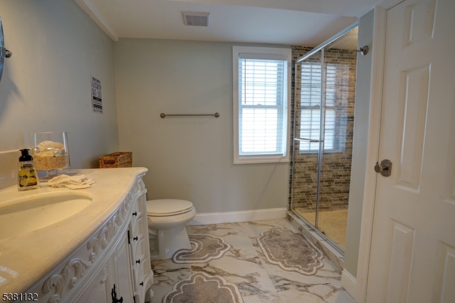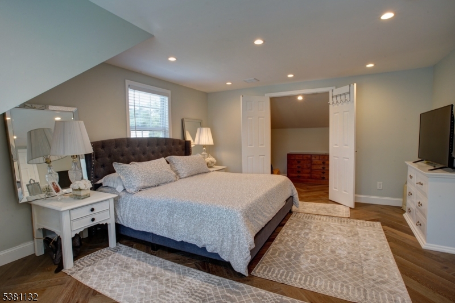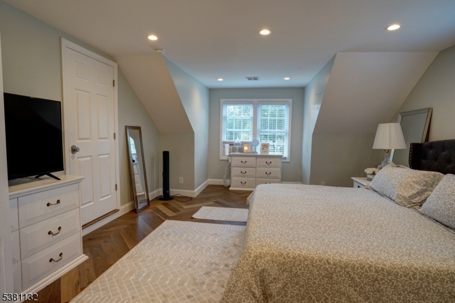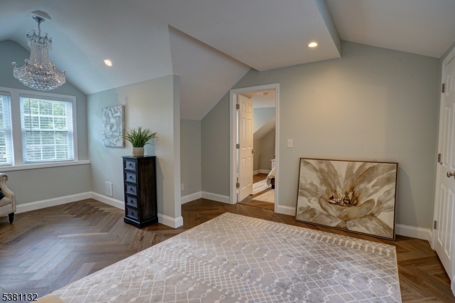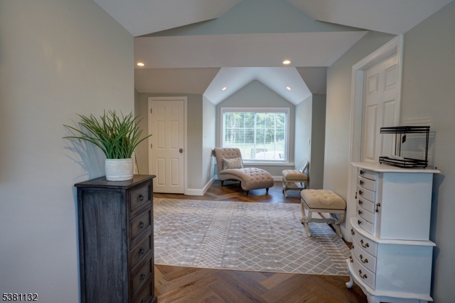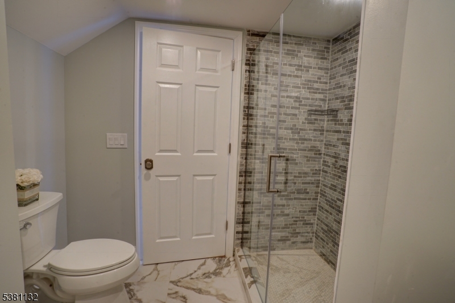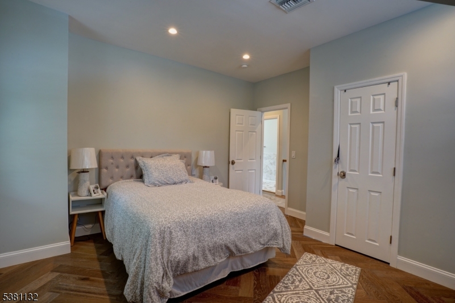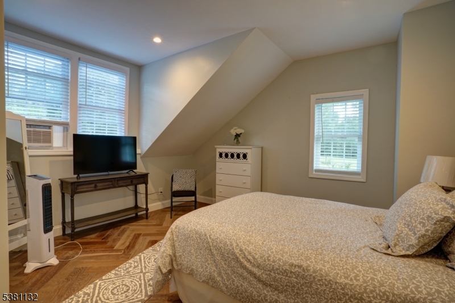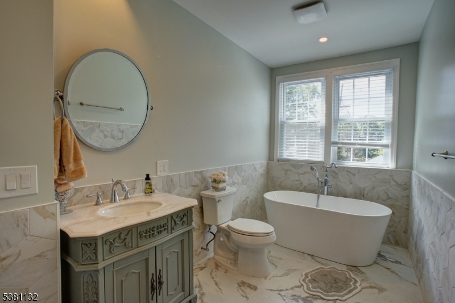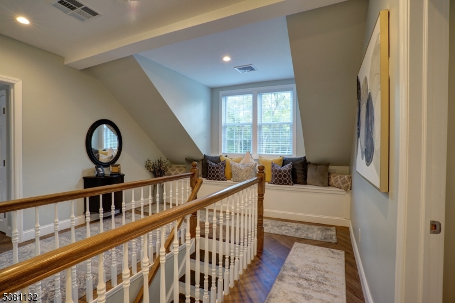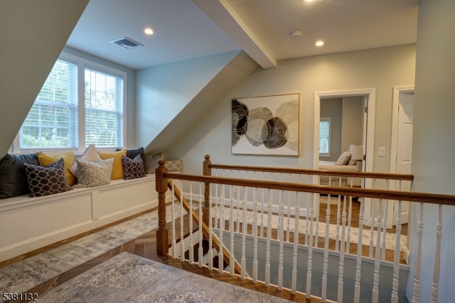698 Foothill Rd | Bridgewater Twp.
Step into a piece of history with this beautifully renovated home that blends classic charm with modern updates. Enter through the front door to find stunning herringbone hardwood floors throughout. To the right, a spacious, light-filled living room features an ornate fireplace and built-in cabinetry. To the left, a grand dining room spans the full width of the home perfect for entertaining. The chef's kitchen boasts abundant cabinetry, stone countertops, premium appliances, and a high-quality tiled floor. A large entry porch, laundry room, and full bath complete the main level. Upstairs, you'll find three generous bedrooms and two full baths. The primary suite offers a private sitting area, three closets, and a luxurious ensuite. The upper hallway includes built-in seating and storage. An unfinished basement is accessible from the exterior. Construction is nearly complete, with only exterior work remaining. Taxes will be reassessed upon completion. This is an as-is sale! GSMLS 3983922
Directions to property: Route 206 South. Turn left onto Foothill Rd. Home is on the left. Please use GPS and use 700 Foothil
