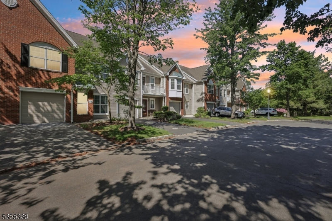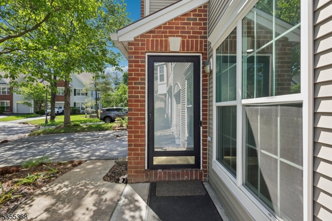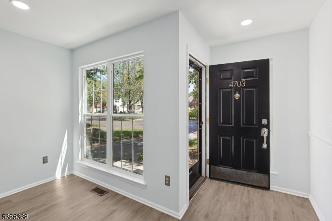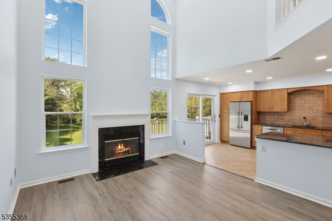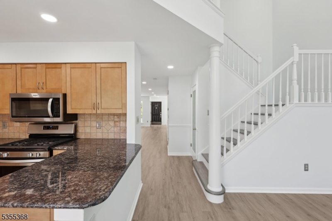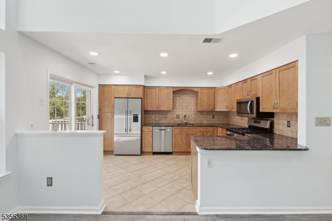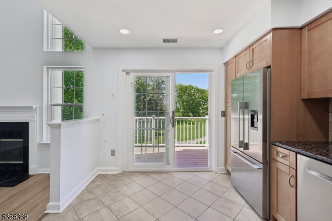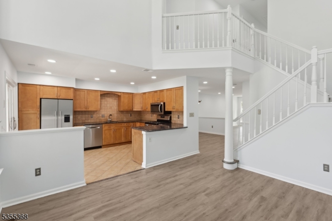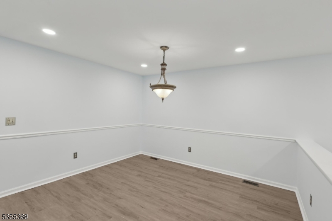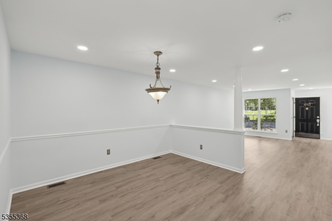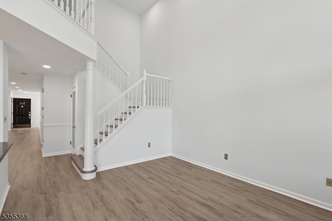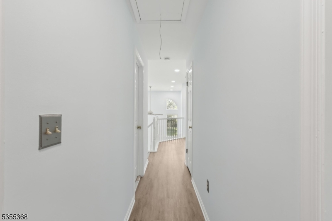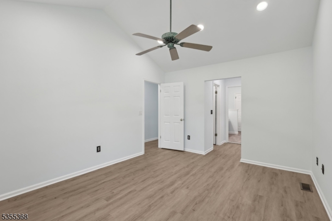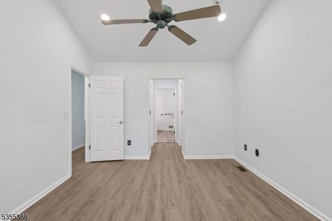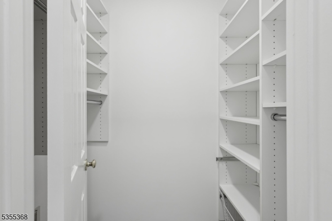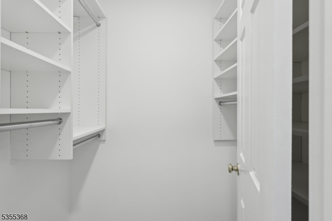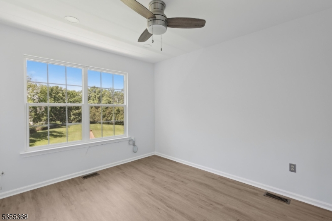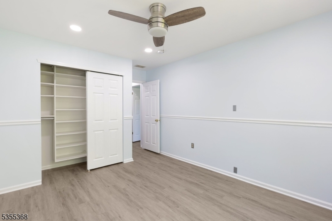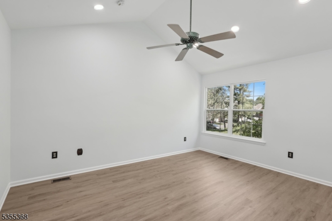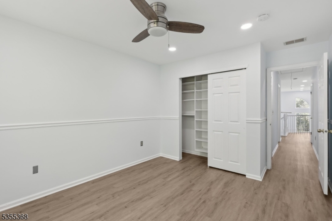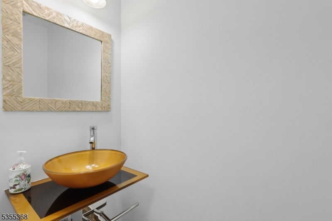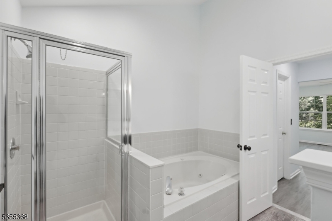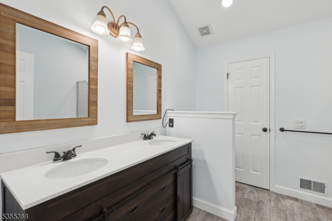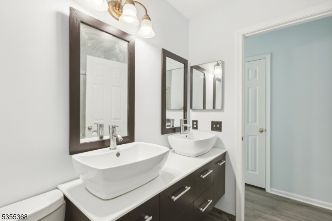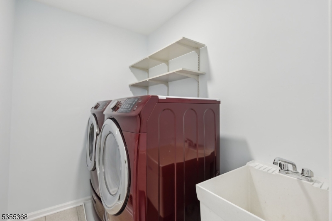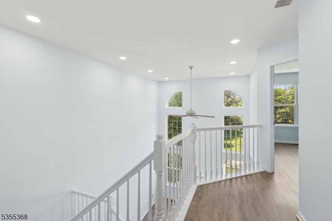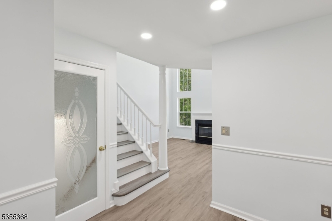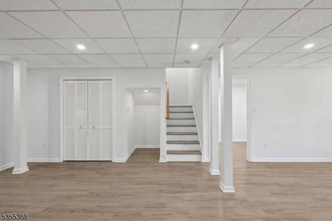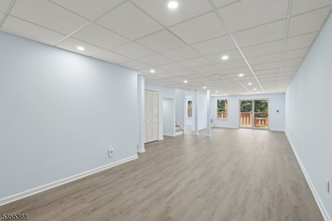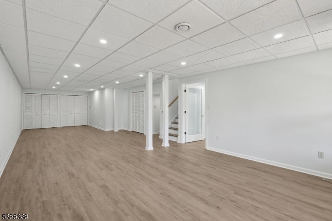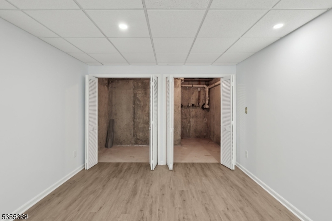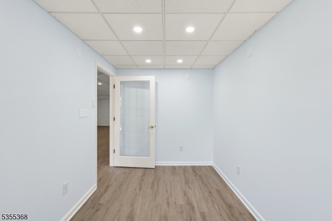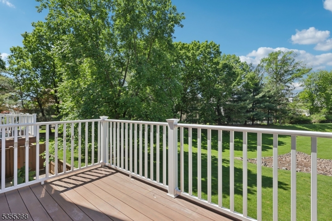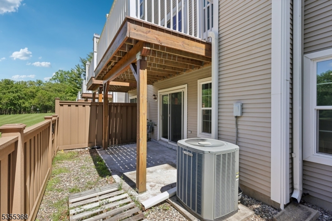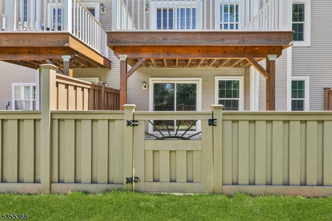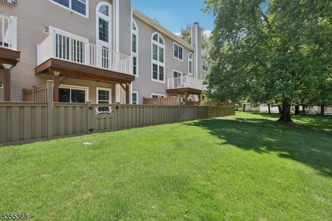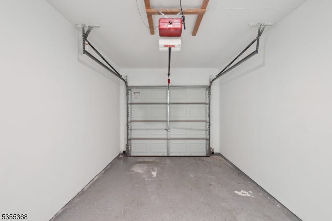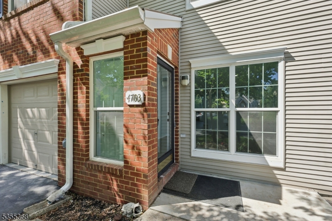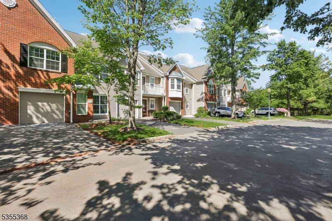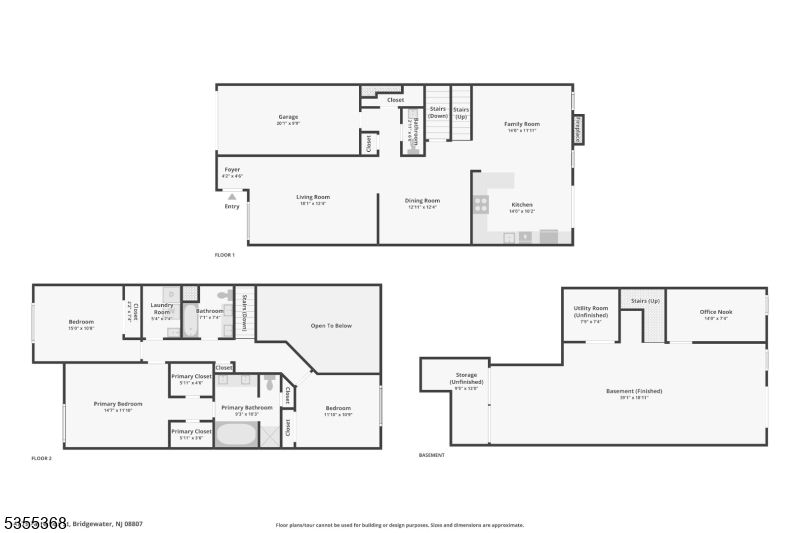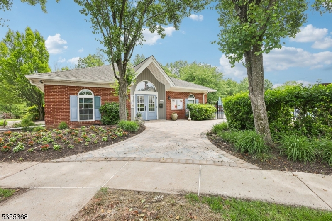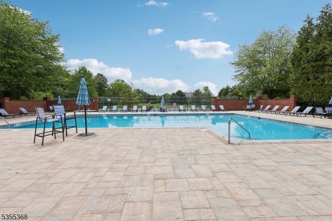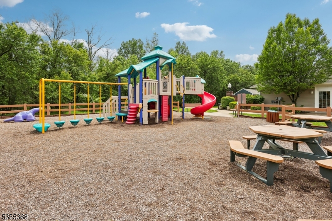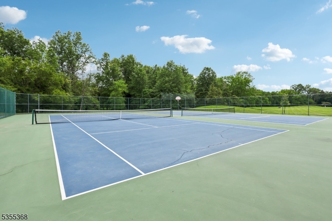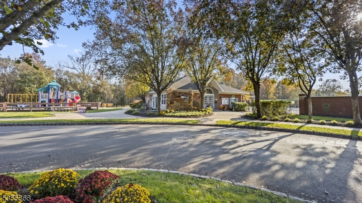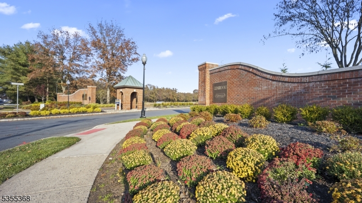4703 Patterson St | Bridgewater Twp.
Tucked at the end of a peaceful cul-de-sac in the sought-after Glenbrooke community, this beautifully updated 3-bedroom, 2.5-bath, 1-car garage townhome blends comfort, style, and convenience. Step into a light-filled foyer leading to living, dining room an open floor plan with fresh paint, brand-new flooring, recessed lighting, and elegant wood trim. The soaring family room features large windows, scenic views, and a wood-burning fireplace, flowing into an eat-in kitchen with granite counters, stainless steel appliances, pull-out cabinetry, and energy-efficient sliders to a private deck. A cozy breakfast nook, powder room, generous storage, and garage access complete the main level. Upstairs, the primary suite offers cathedral ceilings, dual walk-in closets, and a spa-like bath with jetted tub, double vanity, and glass shower. Two additional bedrooms share a full bath with double sinks, while a second-floor laundry adds ease. The finished walkout basement provides flexible space for an office, media, or fitness room, opening to a patio with tranquil green space and trail access. Enjoy the community pool, tennis and pickleball courts, and playgrounds. Recent upgrades include energy-efficient windows/doors (2021), smart home features, and newer boiler. Minutes to shopping, dining, transit, major highways, and top-rated schools. Rent covers landscaping, exterior maintenance, snow removal, power washing, deck care, and waste services-move right in and enjoy. Six month only. GSMLS 3983954
Directions to property: From Somerville Cir or Rt 22E, take Milltown Rd to Patterson St. Continue as it curves; 4703 on left
