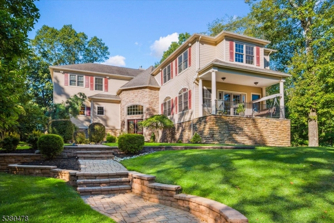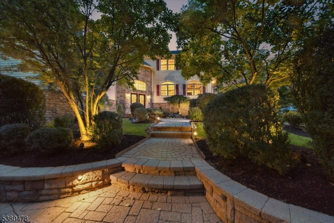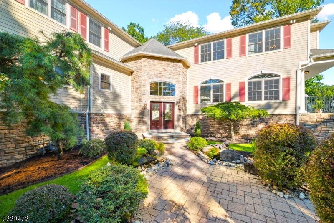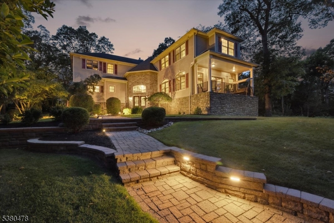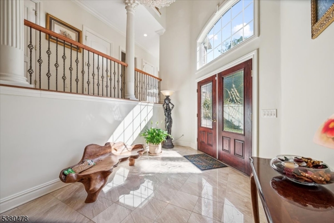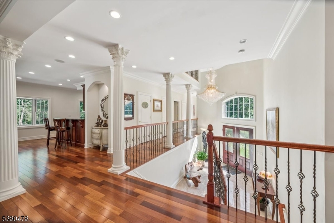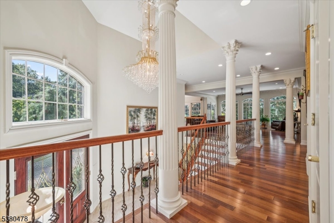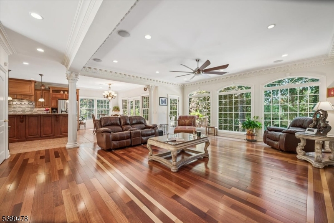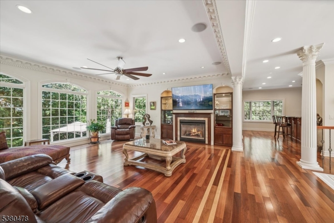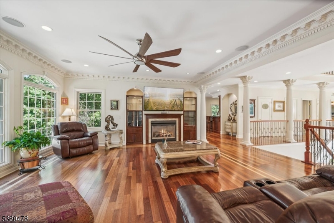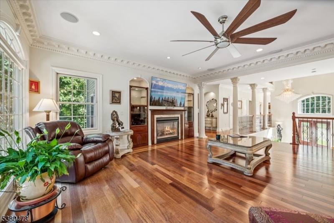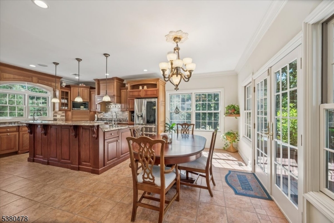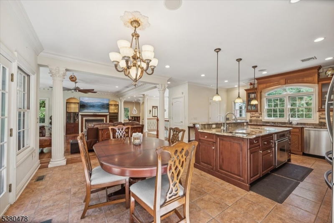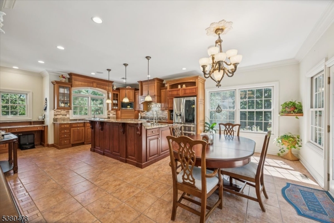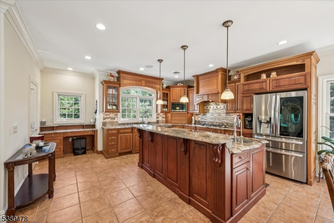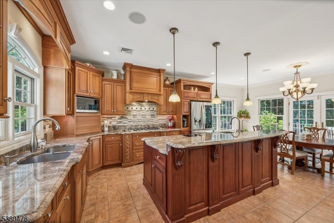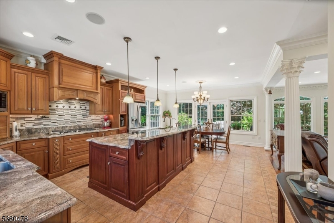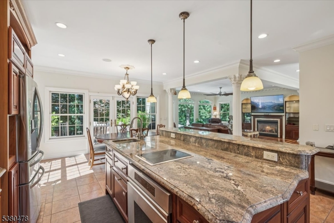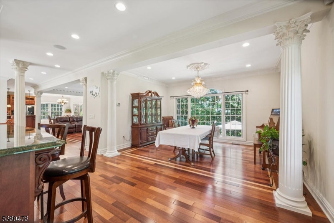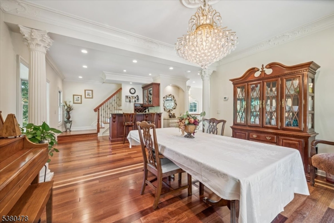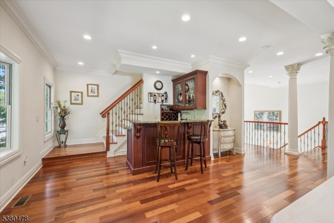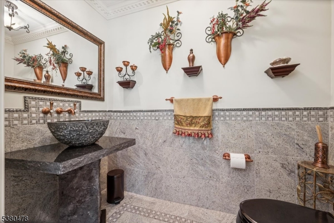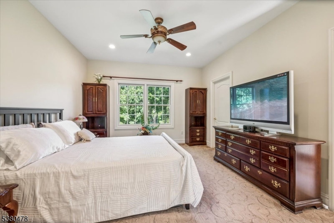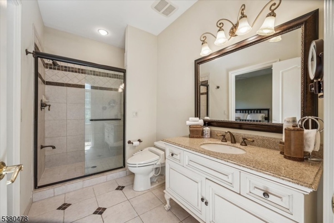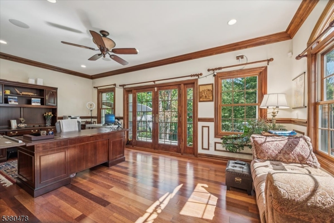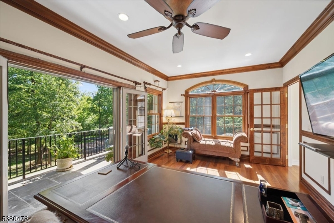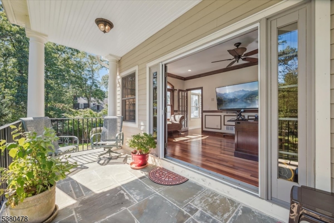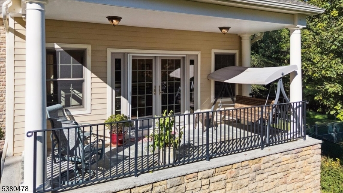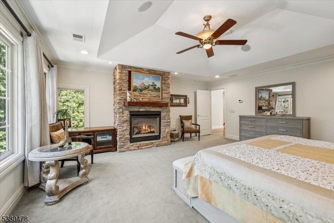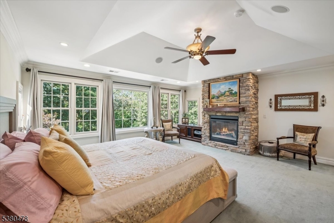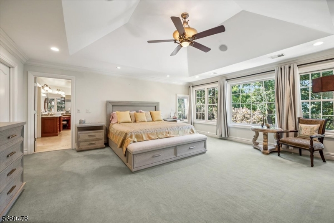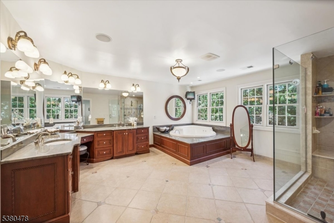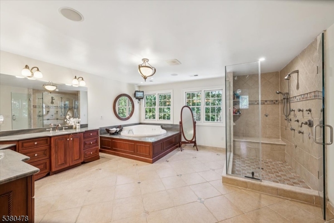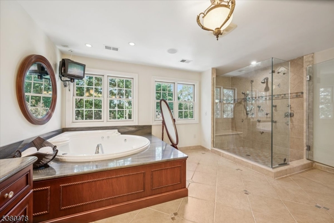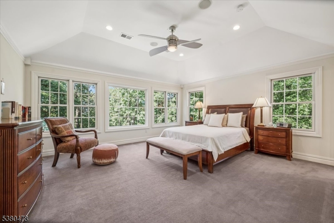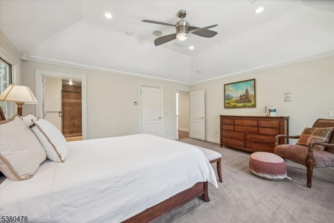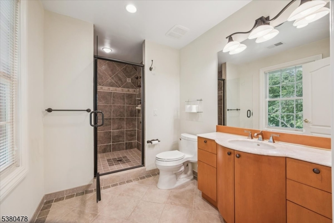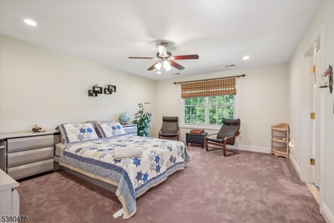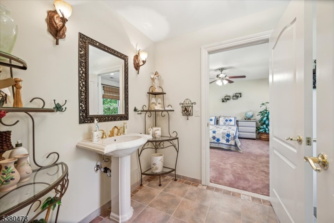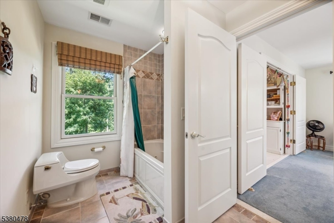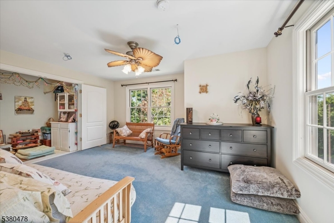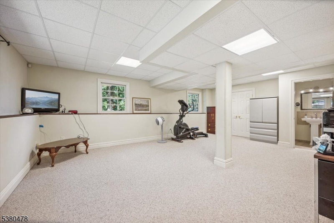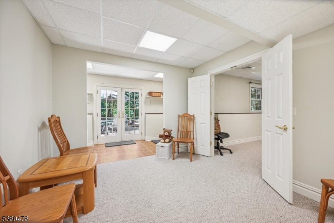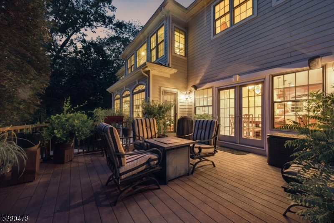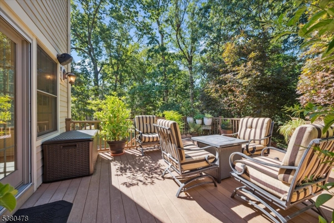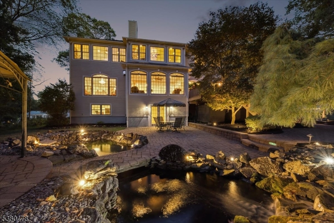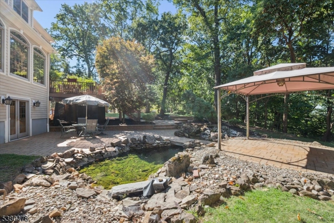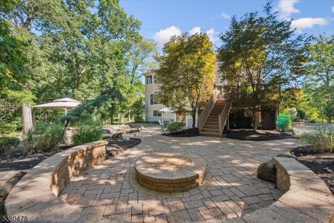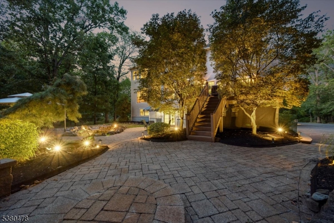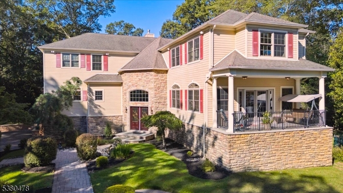1600 Mountain Top Rd | Bridgewater Twp.
Expect to Be Impressed-Immaculate & Stunning 5-BR, 5.1-Bath Colonial, 4,605 Sq Ft of Luxury Living in Bridgewater's Premier Neighborhood. Perfectly Positioned on a Premium View Lot w/Breathtaking Winter Vistas, Set 300' Back From the Rd Ensuring Privacy & Tranquility. Custom Built & Impeccably Maintained, Filled w/High-End Finishes & Oversized Windows that Flood the Interior w/Tons of Natural Light, Grand 25'Foyer Sets the Tone Leads Into a Designer Eat-in Kit, Top-Tier Cabinetry, Food-Warmer, Gas Stove w/Separate Electric Top, Prof-Grade 1200 CFM Exhaust Hood & More. A Sunlit Breakfast Area w/French Drs Leads to a Serene Pvt Deck All Open to a Spacious LR Boasts, Wall of Windows w/Amazing Sunsets, Cozy Gas FP-Truly Inviting Ambiance. DR Complete w/Wet-Bar & Wine Fridge.1st Flr In-Law Suite w/Full Bath, Walk-in-Shower/WIC Offers Convenience & Flexibility. Beautiful Pvt Office w/French-Drs to a Bluestone Balcony. Even the Powder Rm is a Showpiece, w/a Black Granite Pedestal Sink & Copper-Finishes. Upstairs, the Expansive Primary-Suite is Fit for Royalty-w/a Gas FP, High-Tray Ceilings, Dual WIC's, Spa-Like Bath w/Lrg Walk-in Shower, Body Sprays, Over-Sized-Jacuzzi Tub & Granite Vanities w/Spacious Dressing Area. 3 Estate-Sized BR's w/a Jack & Jill Setup+Princess Suite. The Finished W/O Bsmt w/Full Bath, Abundant Storage, Access to Dual-Level Paver Patios w/Ponds, Fire-Pit & Amazing Landscaping. Striking Front Entrance w/Waterfalls & Dramatic Night-Lighting, Truly One-of-a-Kind GSMLS 3984088
Directions to property: Foothill Rd to Mine Rd Veer Right to Crim, Right on Mountain Rd Top #1600 on Right / or Washington V
