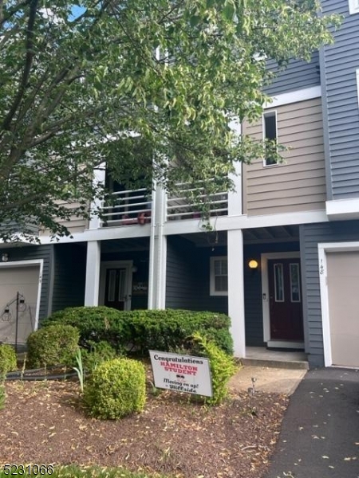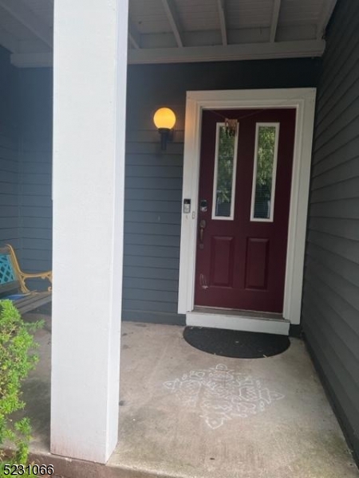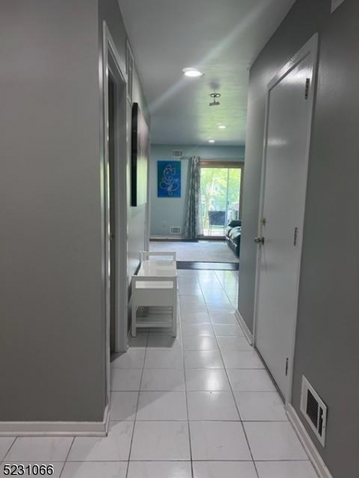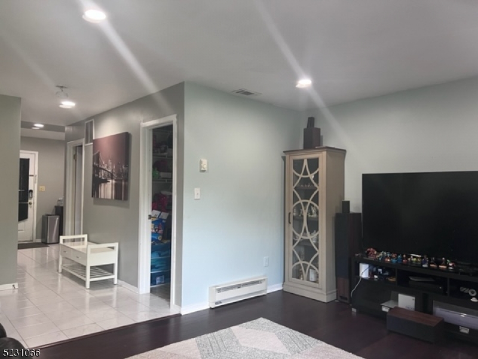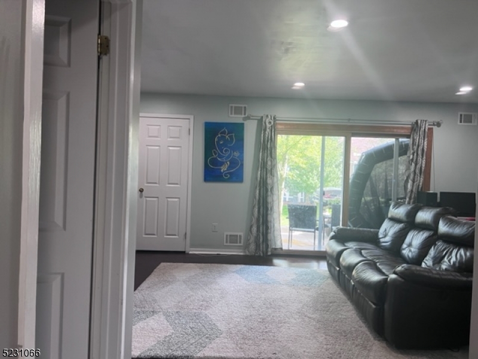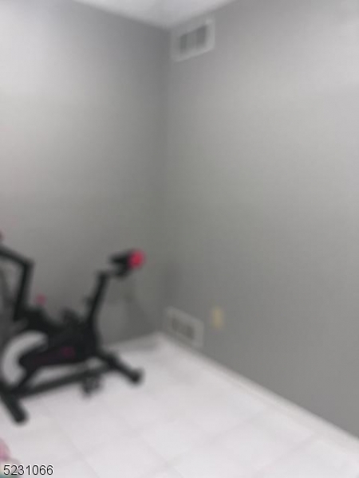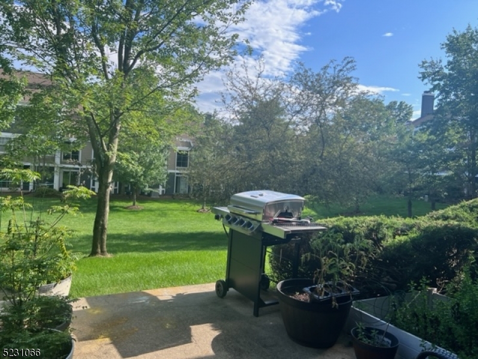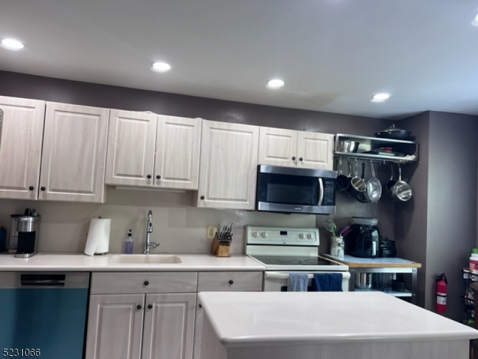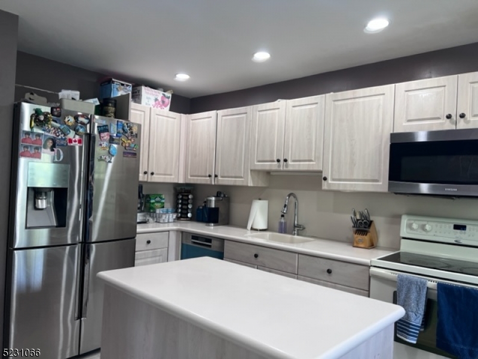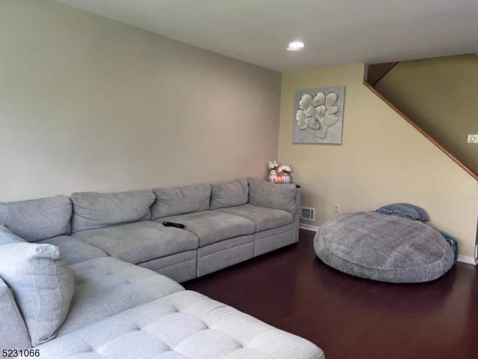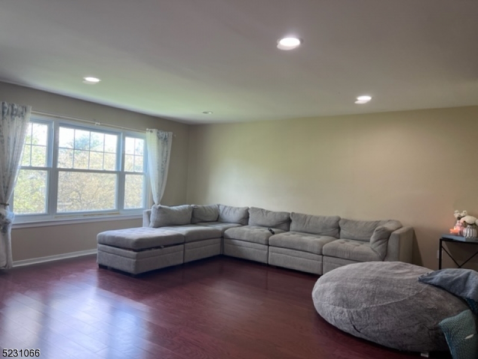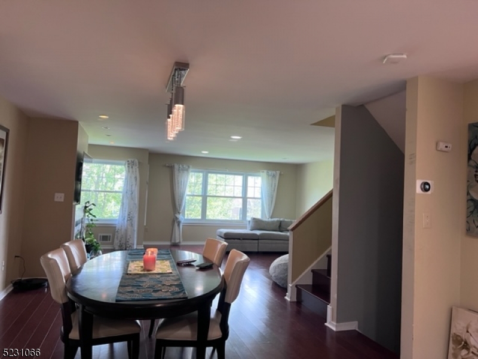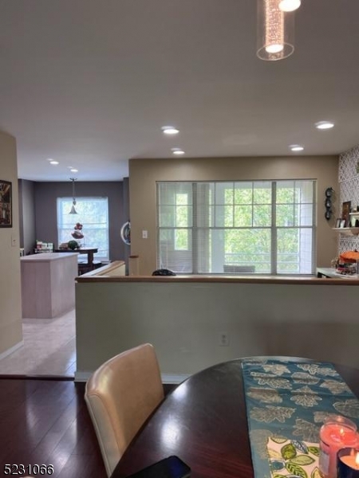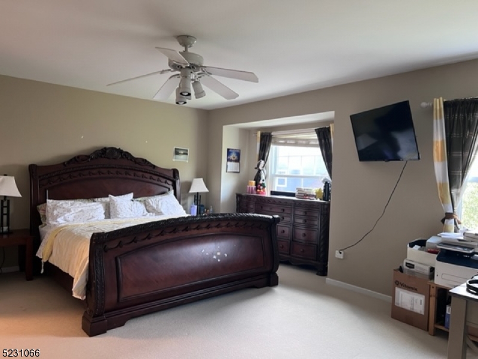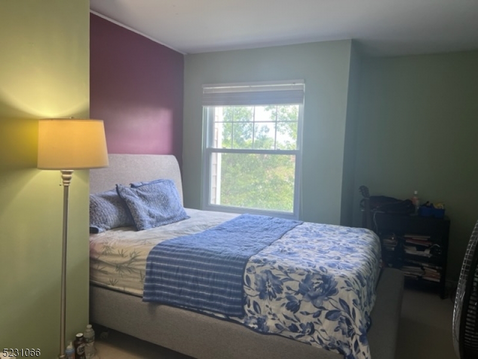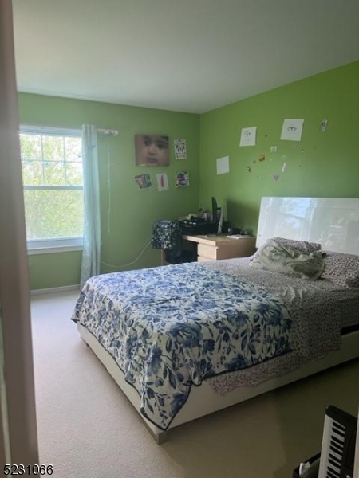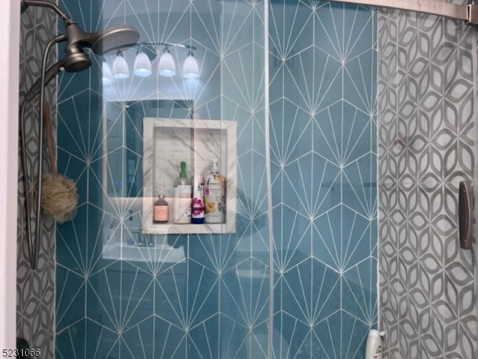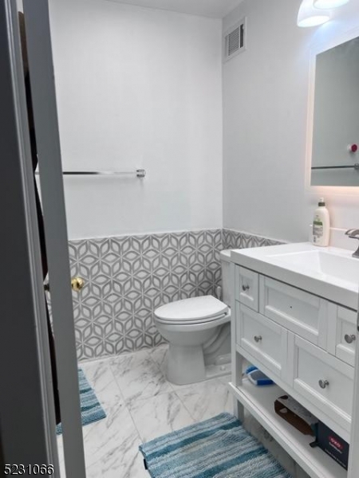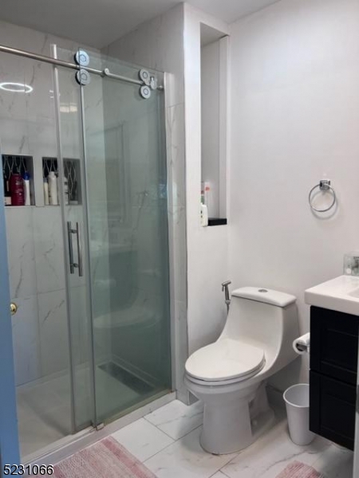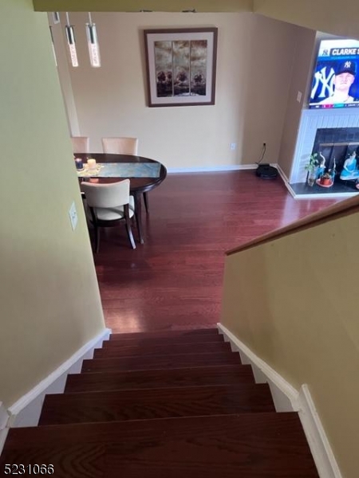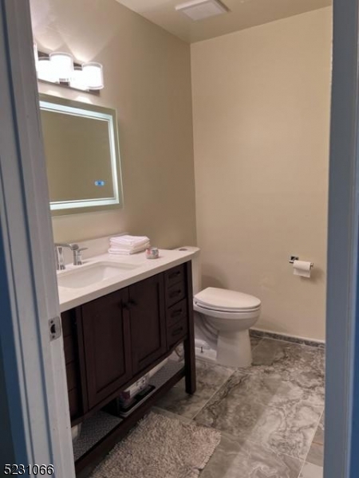148 Bonney Ct | Bridgewater Twp.
Step into this fabulous Three-level townhouse with 3 bedroom, 2.5-bath townhome unit, situated in the desirable Crossroads Community & close to all major highways, Bridgewater Commons Mall, restaurants, Lifetime Fitness Center & the highly ranked Bridgewater School District. Upgrade all bathrooms , spacious living room with wooden floors that boasts a wood-burning fireplace ,Recessed lighting, bay window & sliding glass doors leading out to a private rear patio. The formal dining room flows effortlessly into the eat-in kitchen featuring quartz countertops, tile backsplash, plenty of cabinetry & stainless-steel appliances. Making your way upstairs are all over carpet, a laundry closet with a washer/dryer, 3 spacious bedrooms including a scrumptious master suite featuring a walk-in closet, b stall shower. Other features include a finished basement offering plenty of storage space,. GSMLS 3984727
Directions to property: Route 202/206 to Crossroads to Bonney Ct
