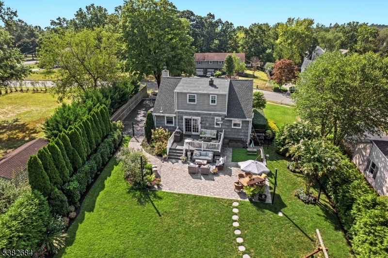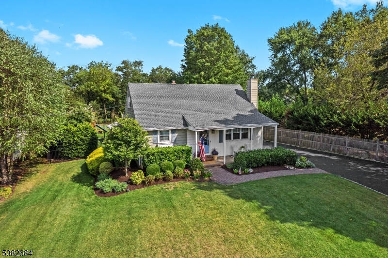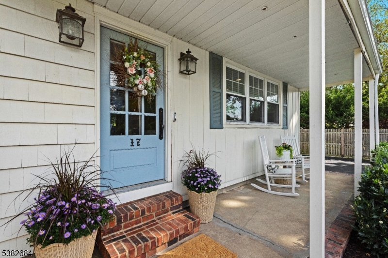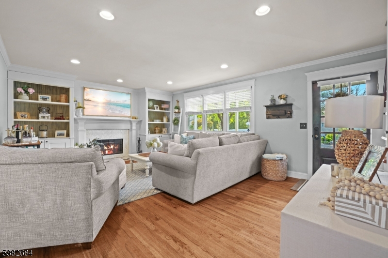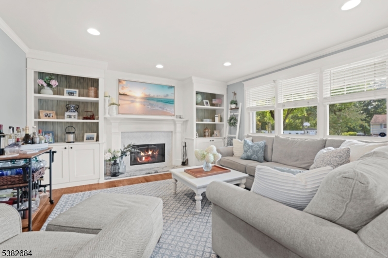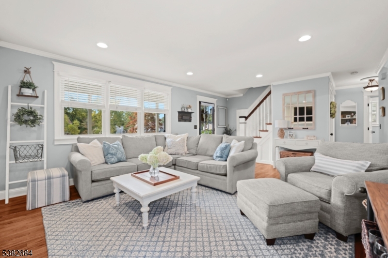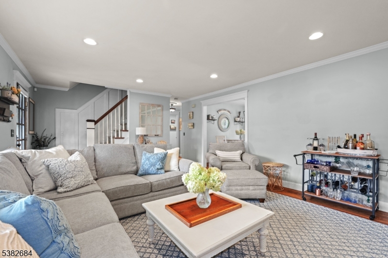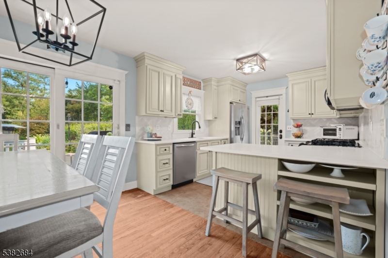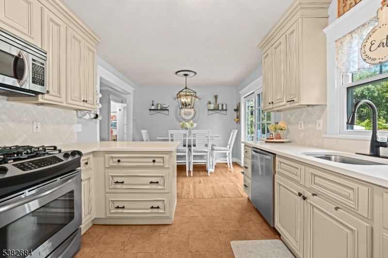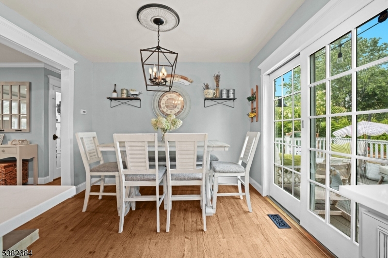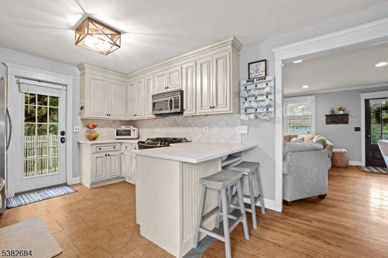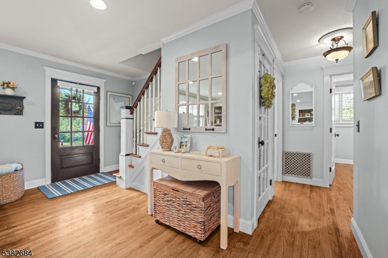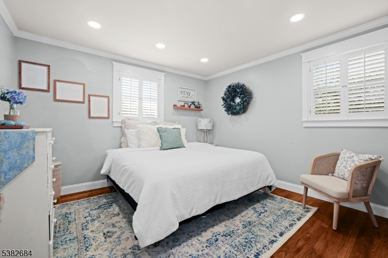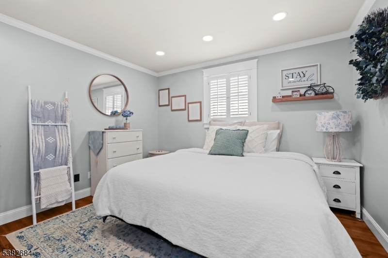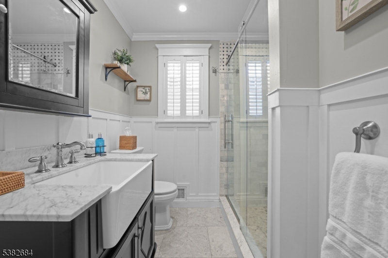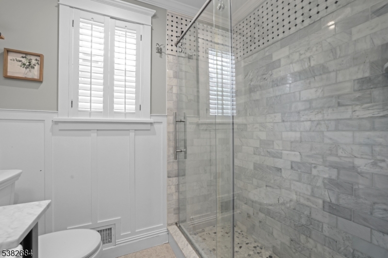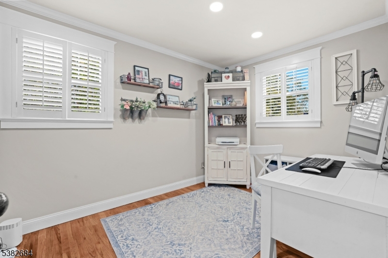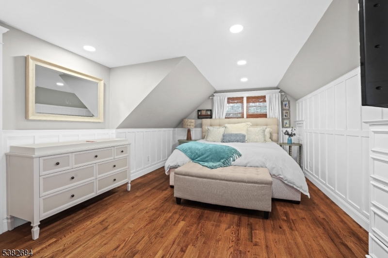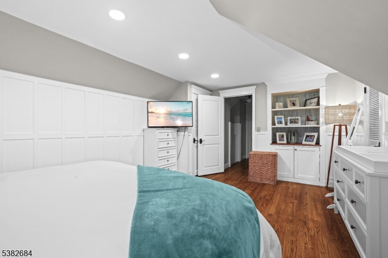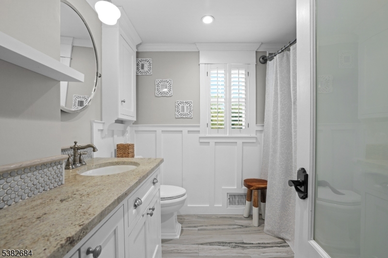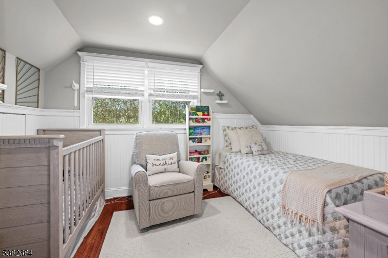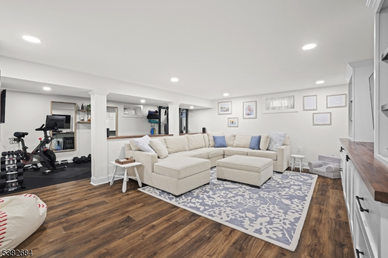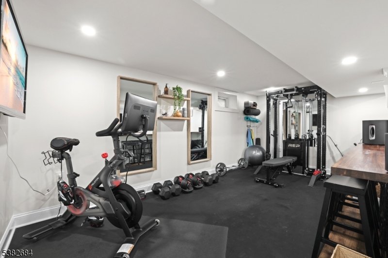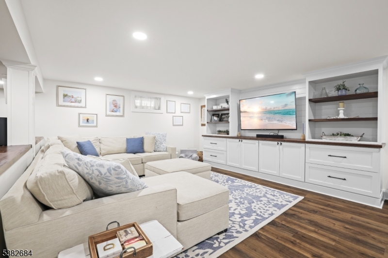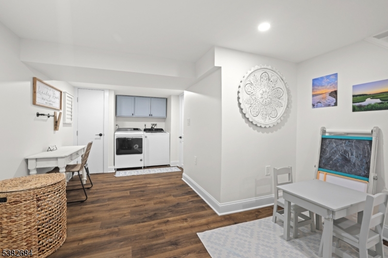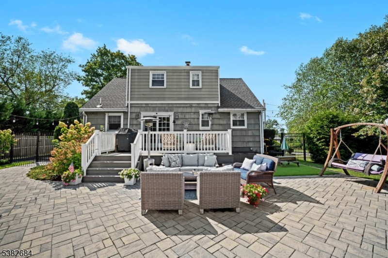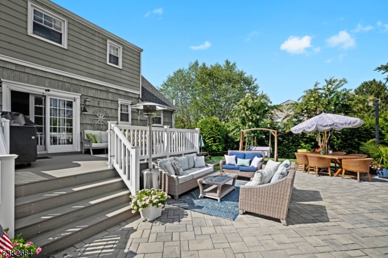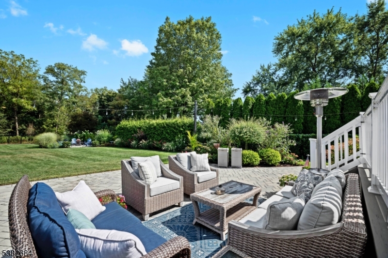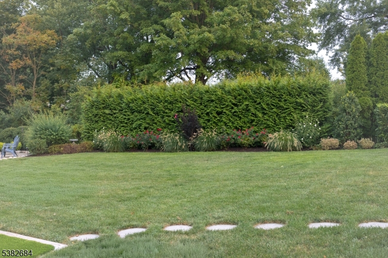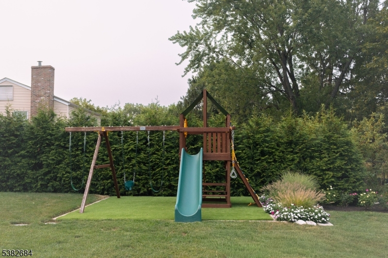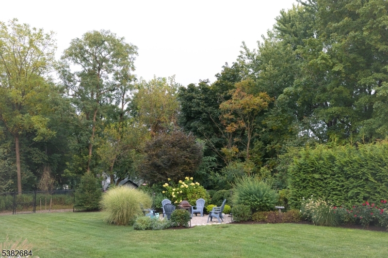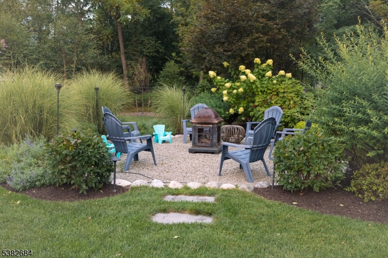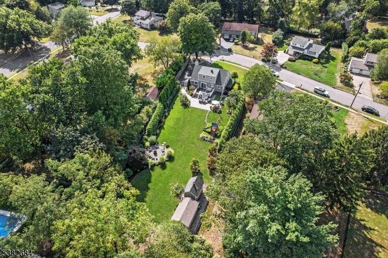17 Tiffin Pl | Bridgewater Twp.
Welcome to this beautifully updated Cape Cod-style home in the highly sought after Bradley Gardens where timeless charm meets thoughtful updates. From its perfectly professionally manicured landscaping to its striking curb appeal, this home greets you with grace and warmth from the moment you arrive. Inside, the layout balances classic symmetry with modern living. Desirable first floor bedroom and full bath offer exceptional flexibility - ideal for guests or convenient one-level living. The living room showcases wood burning fireplace featuring granite hearth and tiling flanked by custom built ins. Cozy den provides flexible transitional space - perfect as home office or overnight guest retreat. The living areas maintain the home's Cape Cod essence while catering to today's lifestyle. Discover the fully finished lower level, a dedicated zone designed for exercise, entertainment and relaxation. Imagine movie nights, game days, or hosting friends with ease. Outdoor living is a dream - new Trex deck, custom patio, fire pit and mature landscaping - set the scene for gatherings or quiet evenings. Features include turf playground, fenced in yard, new roof, Belgian block driveway, and sprinkler system. Simply everything you need to enjoy life in this fabulous home. Blocks from Bradley Garden Elementary School, easy access to top rated Bridg-Rar schools, enjoy weekends at Duke Island Park, minutes to vibrant downtown Somerville with train, dining and shopping, GSMLS 3984996
Directions to property: Route 202 to Milltown Rd, 1st left on Ivy Ln, 2nd right on Tiffin Pl, Last house on the left.
