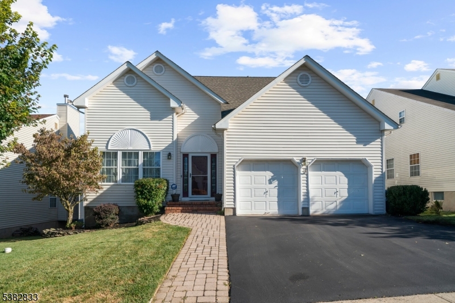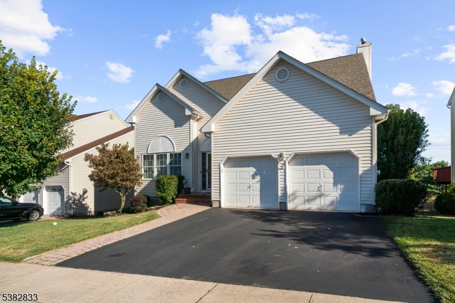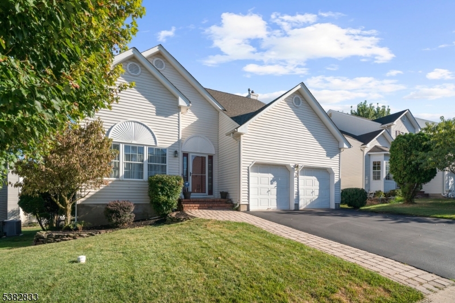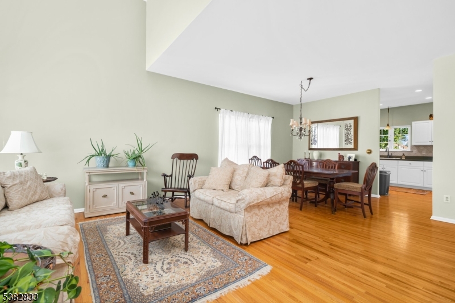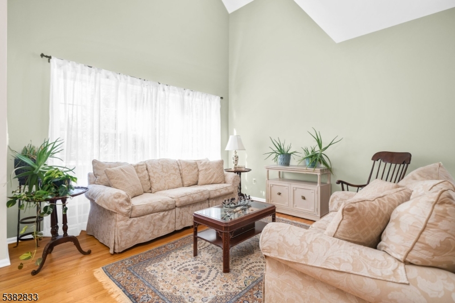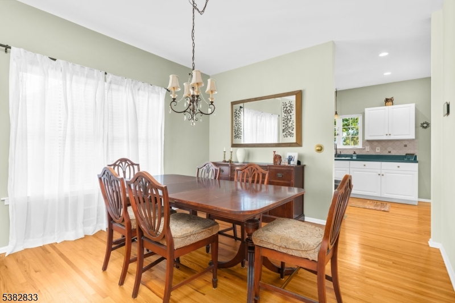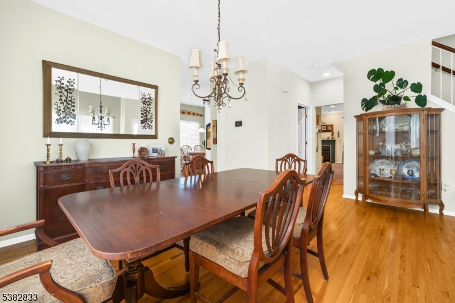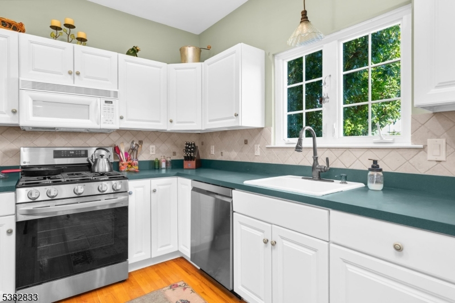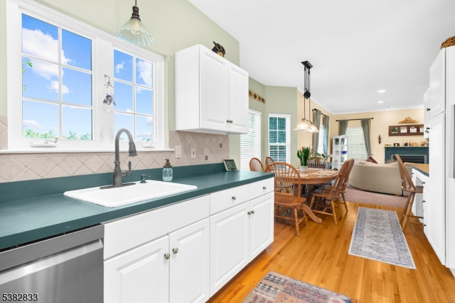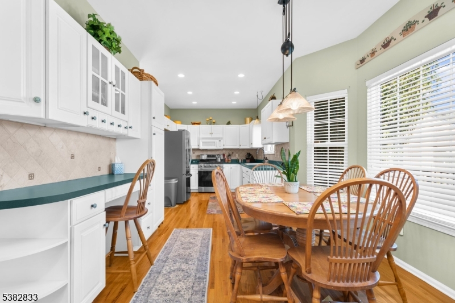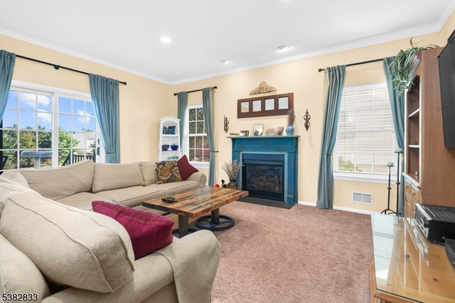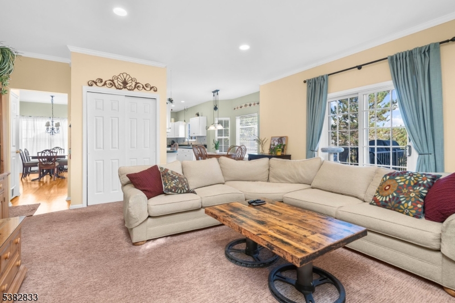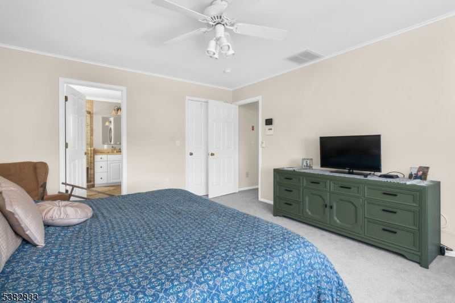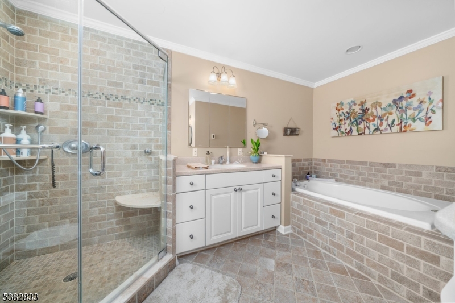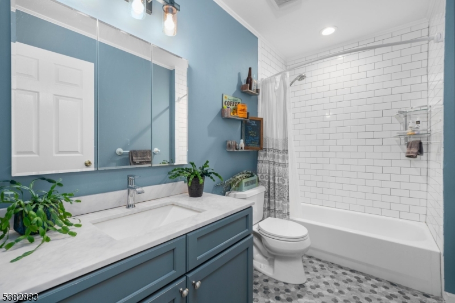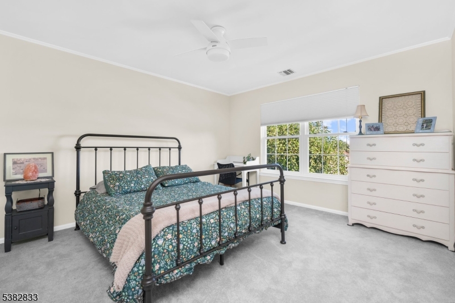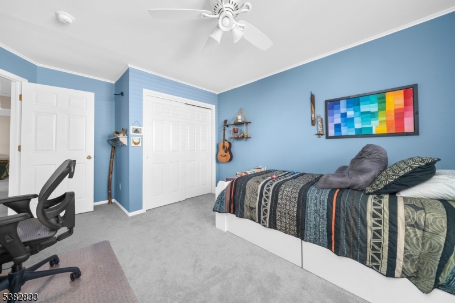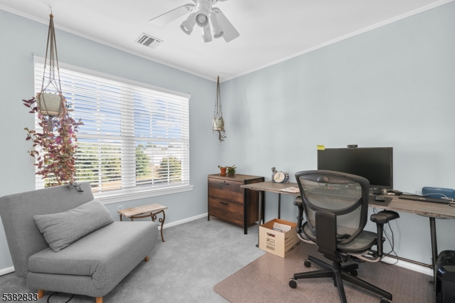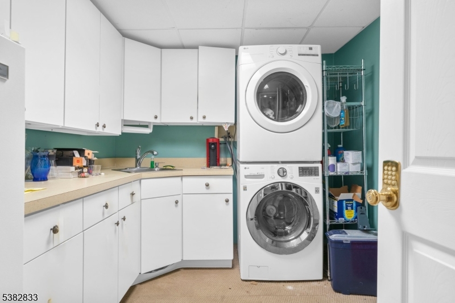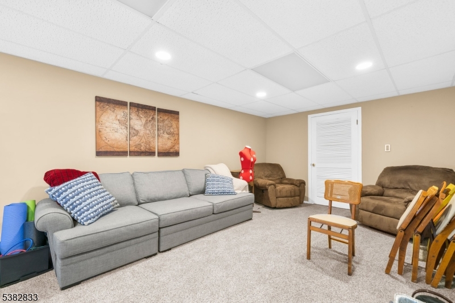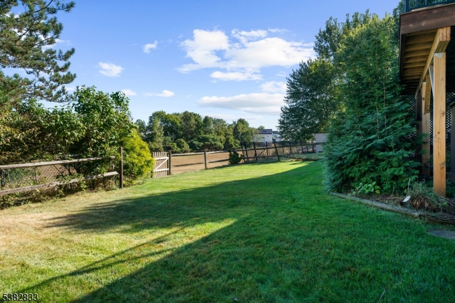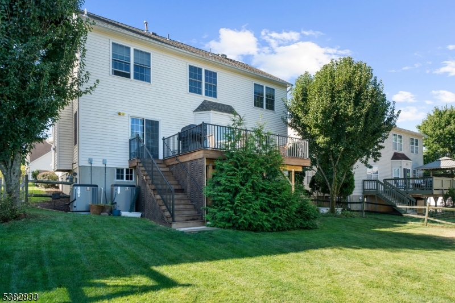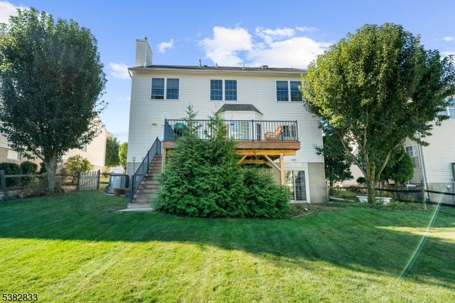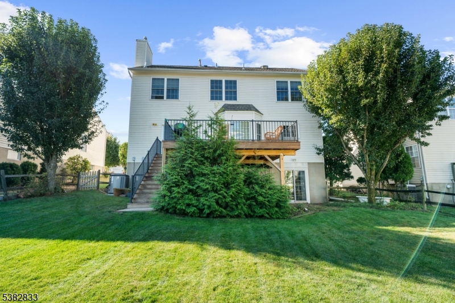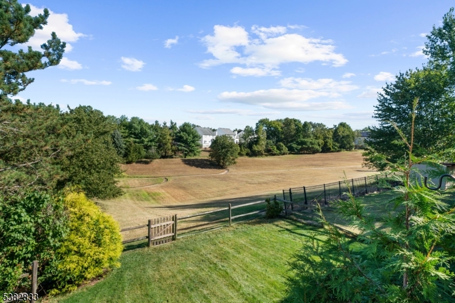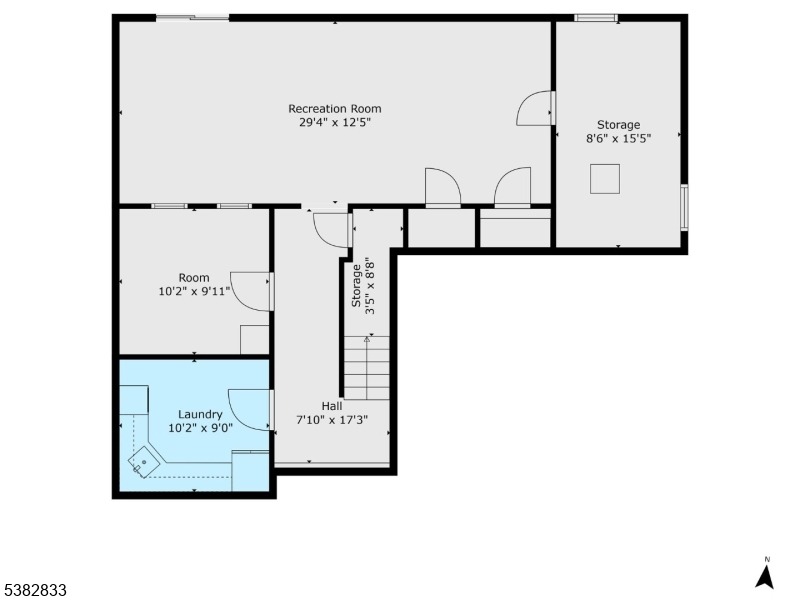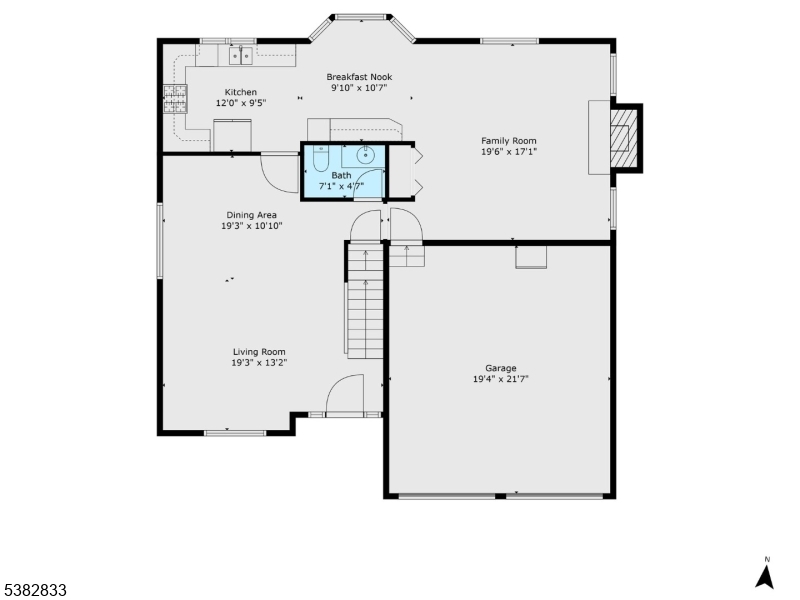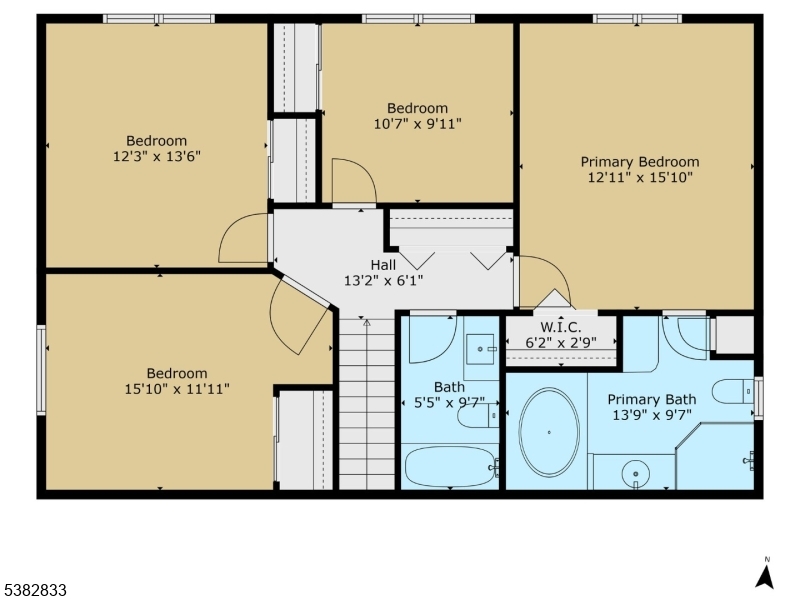18 Freeman Ln | Bridgewater Twp.
Welcome to this exquisite COLONIAL home in a highly sought-after neighborhood in BRIDGEWATER! Original owner meticulously maintained and thoughfully updated. SUNLIT, CROWN MOLDINGS, UPDATED BATHS, HARDWOODS, NEW CARPET and PRIVATE BACKYARD! PREMIUM LOT OVERLOOKS OPEN SPACE for complete privacy! PAVER WALKWAY entrance leads to a sun-filled Living Room flowing to a full-size Dining Room with GLEAMING HARDWOOD FLOORS opens to an EXPANSIVE kitchen with separate dining area! First floor completed with large family room with GAS FIREPLACE and stunning UPDATED powder room. NEW EXPANSIVE THERMALLY MODIFIED deck graces the OPEN SPACE vistas of the backyard! The upper level boasts FOUR spacious bedrooms (all with new carpet) including the primary suite with its own SPA-LIKE bathroom with custom tile shower and soaking tub! THERE'S MORE! A FULL FINISHED BASEMENT complete with finished LAUNDRY ROOM, OFFICE AND DEN provides room for additional sleeping quarters, gym or just additional living space! All this plus PUBLIC WATER, PUBLIC SEWER, NEWER ROOF (2020), NEW STORAGE SHED (2025), 2 ZONE HEAT AND A/C (2019 & 2014), TANKLESS HOT WATER, WASHER (2019), DRYER (2024), REFRIGERATOR (2022), ENTIRE HOUSE SURGE PROTECTOR, WHOLE HOUSE WATER FILTRATION SYSTEM, AND LAWN IRRIGATION SYSTEM!! This is truly a home that is welcoming, immaculate and in one of the most desirable areas in Bridgewater. GSMLS 3985010
Directions to property: Milltown Rd to left onto Vanderveer Rd to left onto left onto Colmart Way to right onto Freeman Lane
