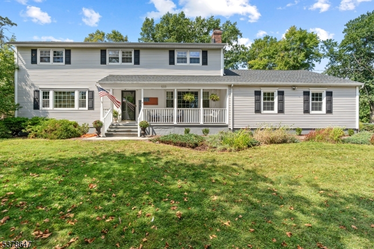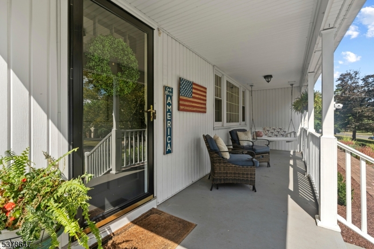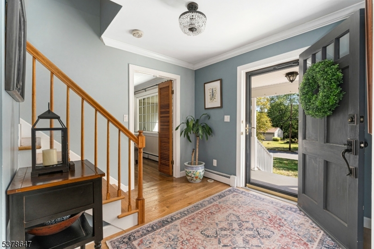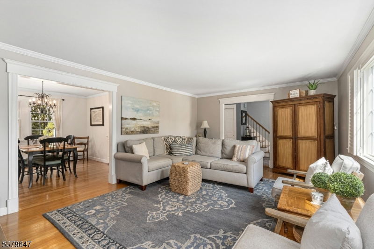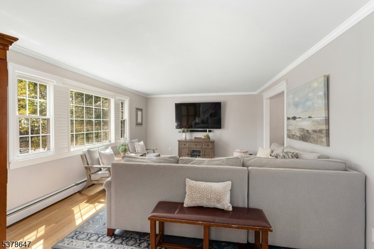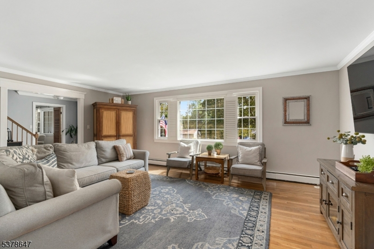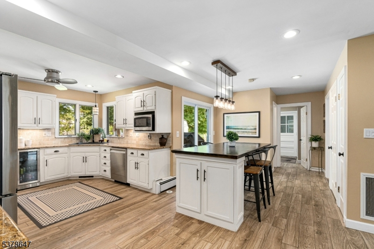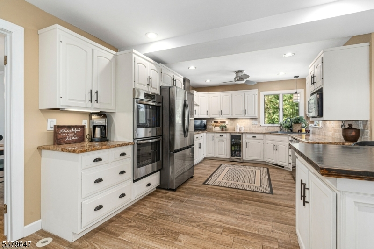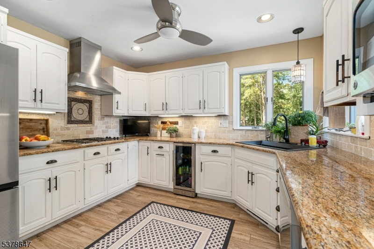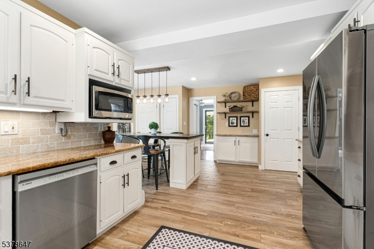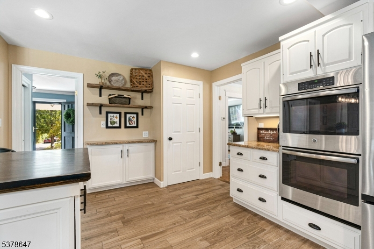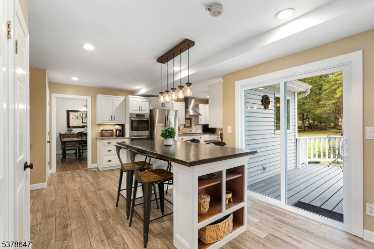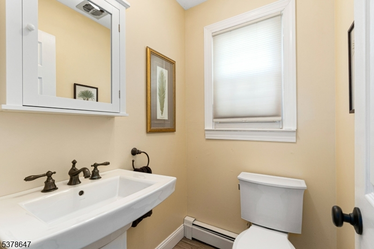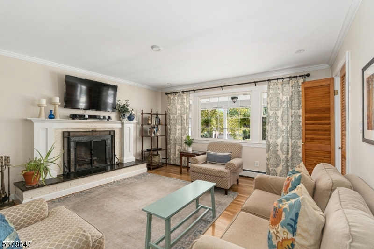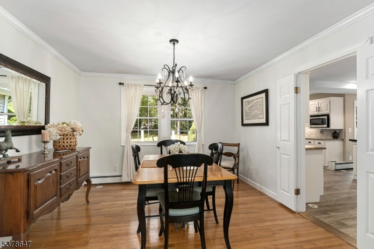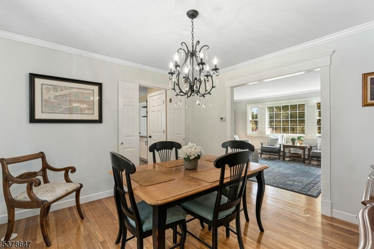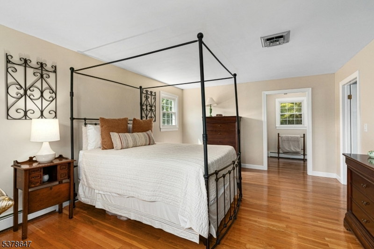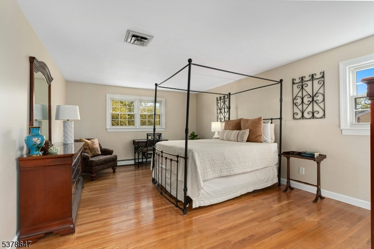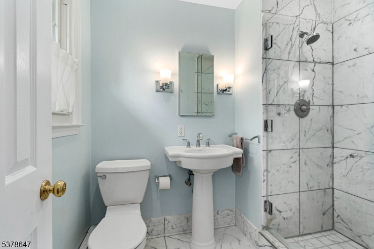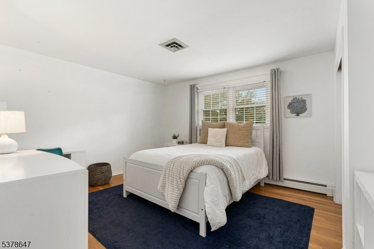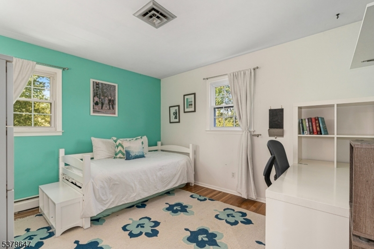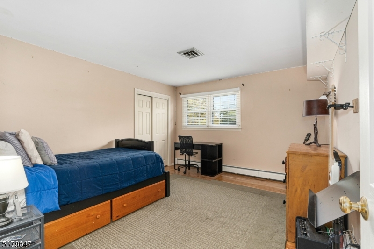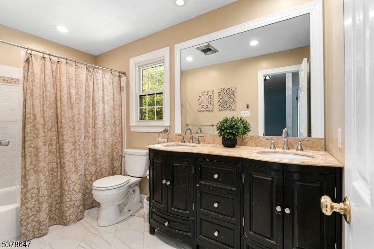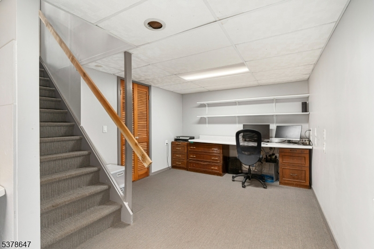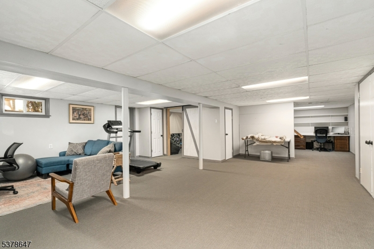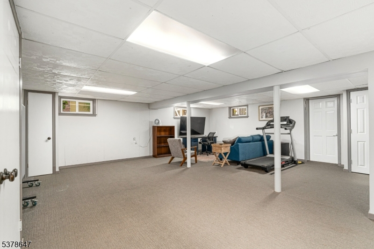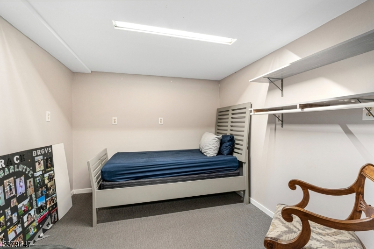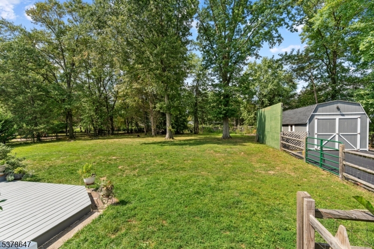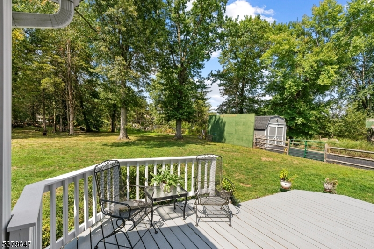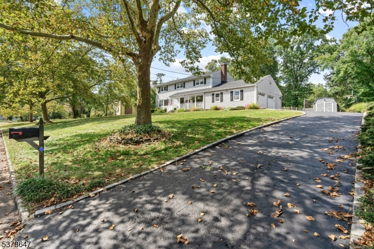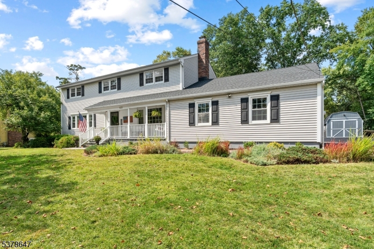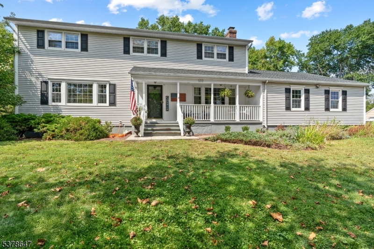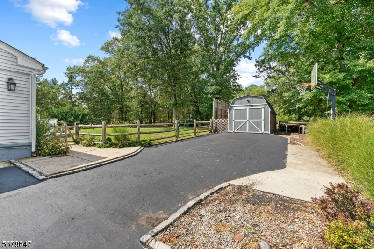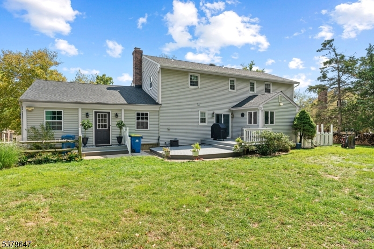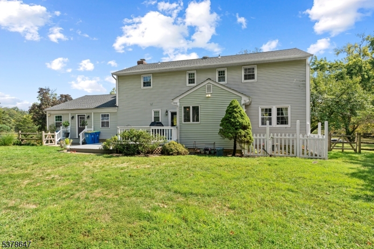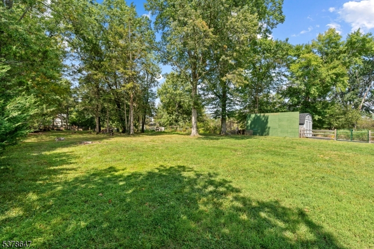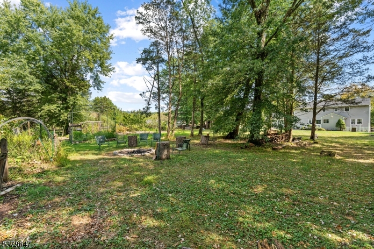533 Lyme Rock Rd | Bridgewater Twp.
Welcome to this beautifully maintained Center Hall Colonial featuring 4 bedrooms, 2.5 baths and a well designed floor plan with classic details and modern updates. The main level showcases hardwood floors throughout, a formal dining room and living room, a den with a fireplace, large eat in kitchen with work station, 2 pantries, stainless steel appliances as well as sliders that lead to the perfectly level fenced in backyard! Other features on this level include powder room, laundry room and oversized mudroom with plenty of storage. Upstairs, the home offers a primary suite with an updated full bath along with three additional bedrooms that share a second renovated full bathroom. All bedrooms are generously sized with ample storage. The finished basement expands the living space with a separate bonus room, perfect for home office,gym or playroom offering flexibility to suit a variety of needs.Combining timeless colonial style with thoughtful upgrades, this home is move-in ready and conveniently located near schools, shopping, parks and commuter routes. GSMLS 3985563
Directions to property: Country Club Road to Lyme Rock Rd.
