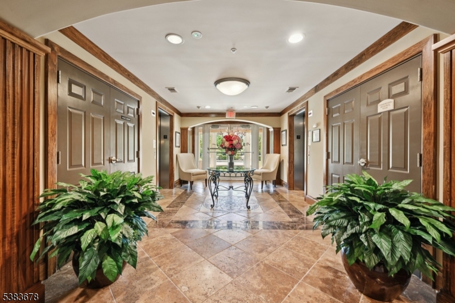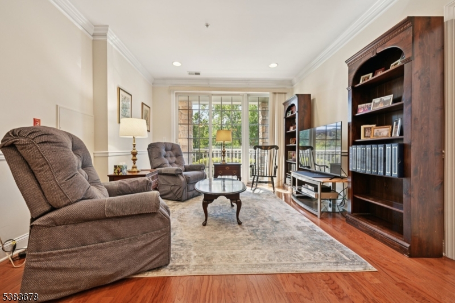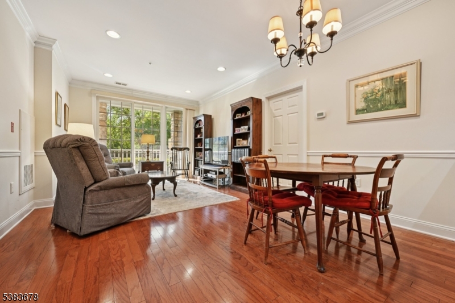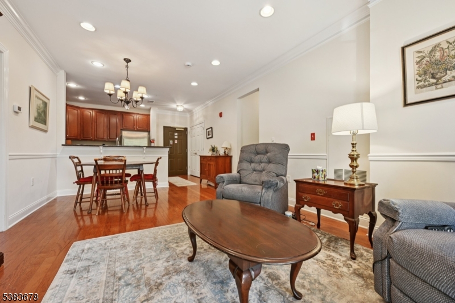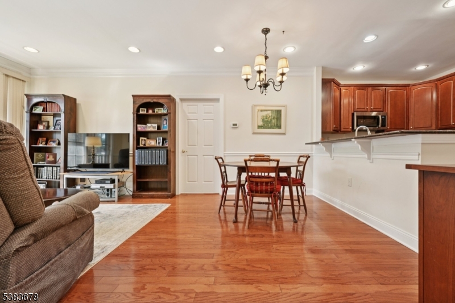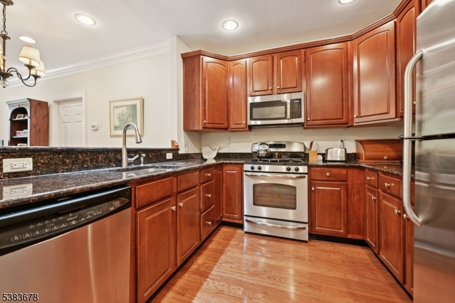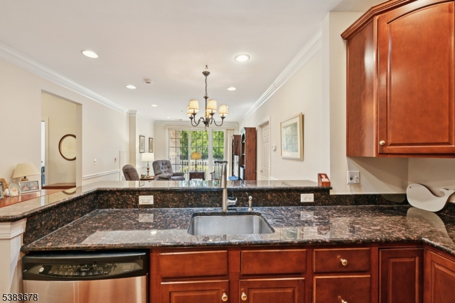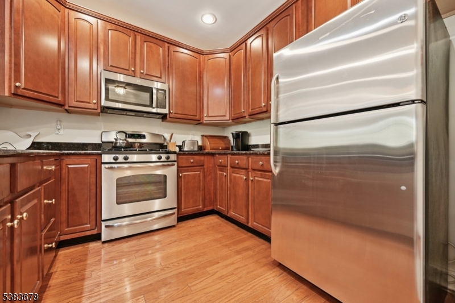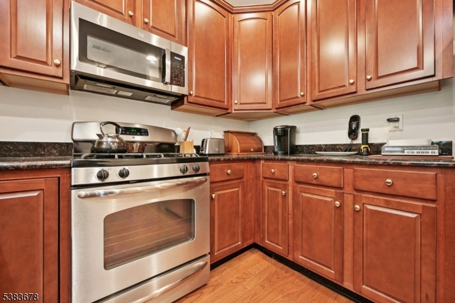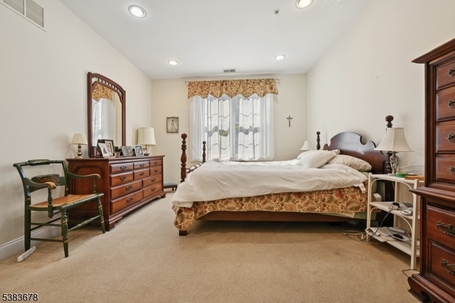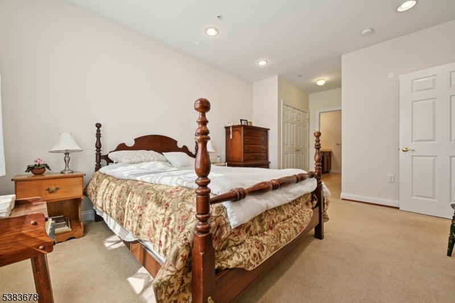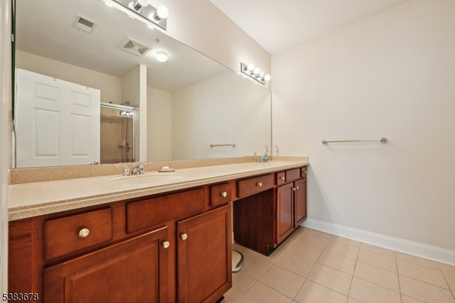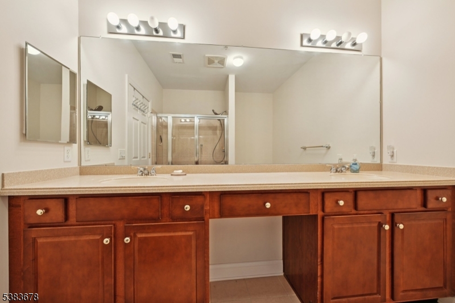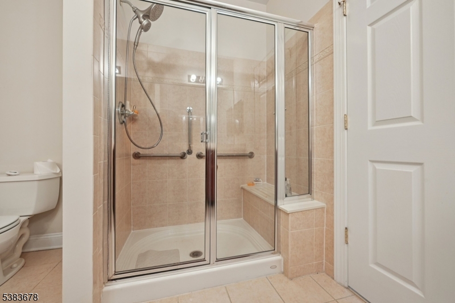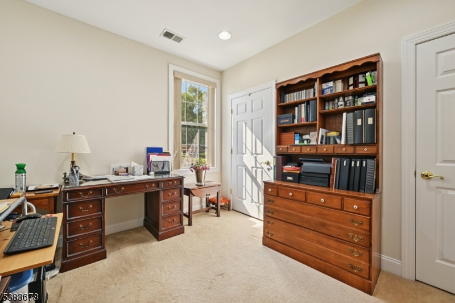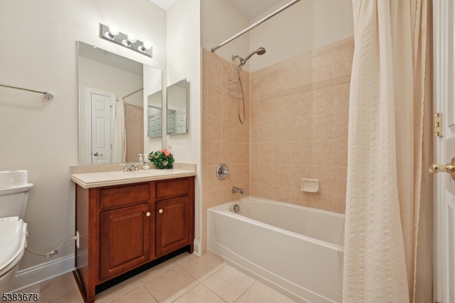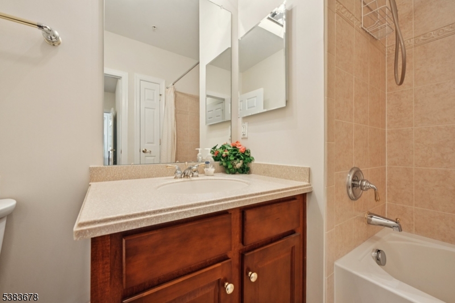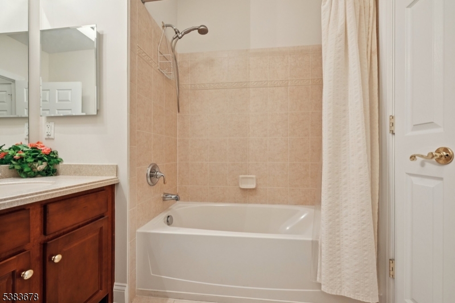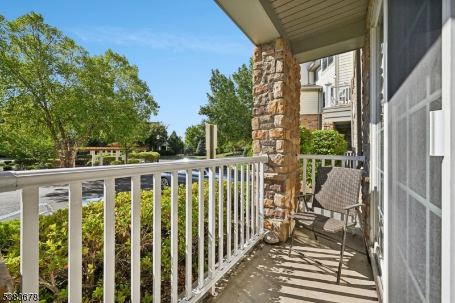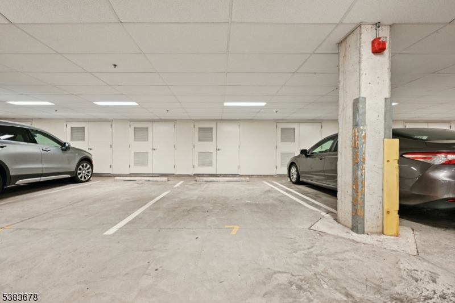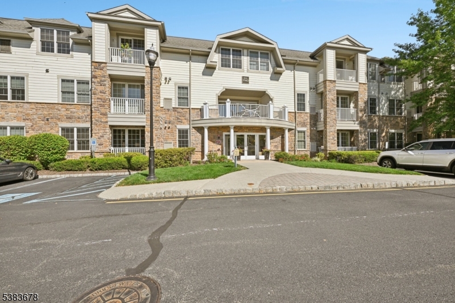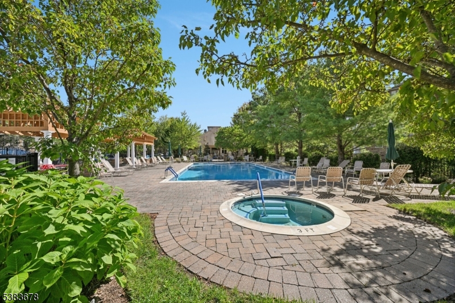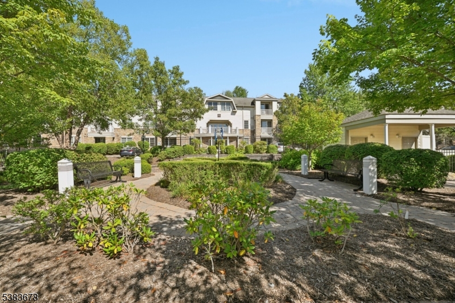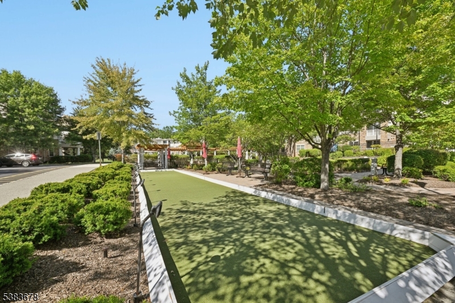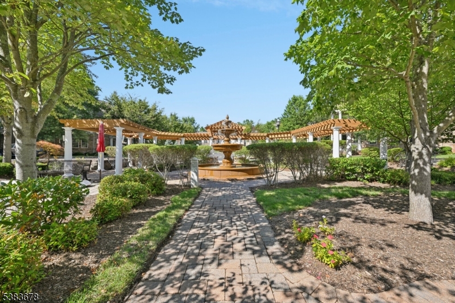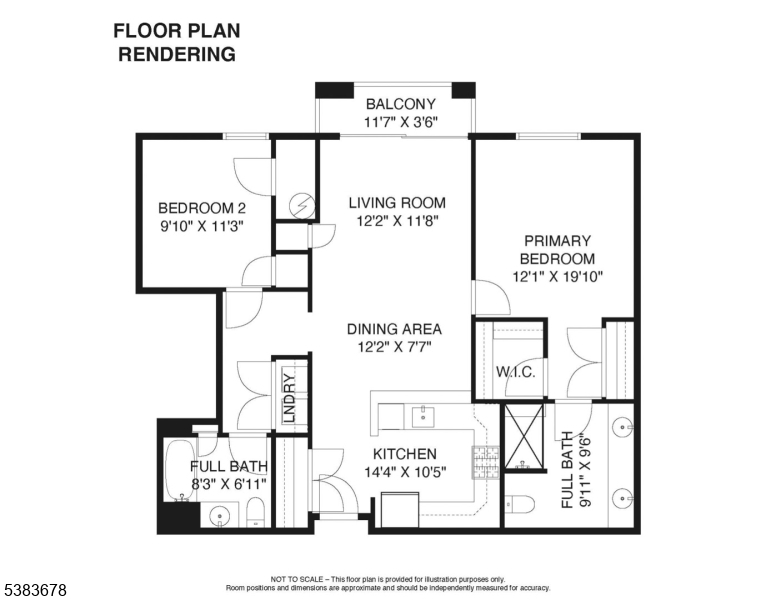252 VICTORIA DRIVE, 252 | Bridgewater Twp.
QUICK OCCUPANCY! A great opportunity for 1st floor living with no steps! New carpeting being installed in early December. Featuring bright interior, hardwood floors, recessed lighting, crown molding. Kitchen offers 42" maple raised panel cabinetry, stainless appliances, granite counters and breakfast bar. Open floor plan featuring dining and living areas, with slider to balcony. Floor plan offers privacy for both bedrooms and baths. Spacious primary suite with walk in closet, double closet, large bath with double vanity and glass enclosed shower with seat. Private hall leading to second bedroom and second full bath with full tile shower over tub, and closet with full sized washer and dryer. Elevator in beautiful lobby leads to secure, underground, reserved parking space #7 and secure storage. This community offers fabulous amenities including spacious clubhouse with billiard room, library, and exercise gym, as well as large outdoor pool, patio, and bocci court. Impeccably landscaped and maintained grounds making walking in this community a pleasure! SPECIAL ASSESSMENT HAS BEEN COMPLETELY PAID! Pet limit to 2 per unit. Parking space maximum 2 per unit. Handicap spaces subject to board approval. GSMLS 3985807
Directions to property: RT 206 TO VICTORIA DRIVE (ENTRANCE TO FOUR SEASONS) PROCEED PAST 1ST BLDG TO 2ND BLDG ON RIGHT PARKI
