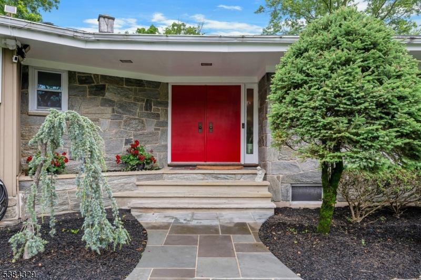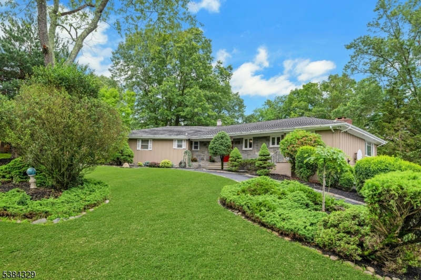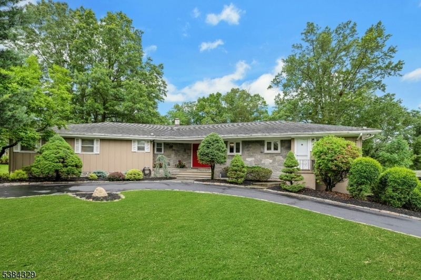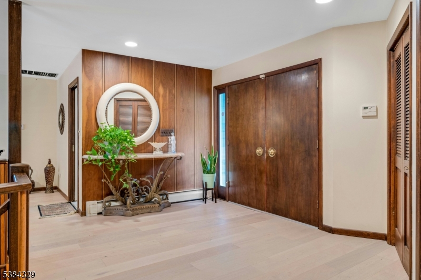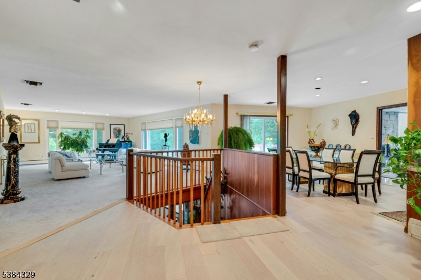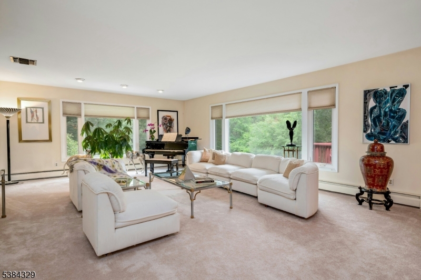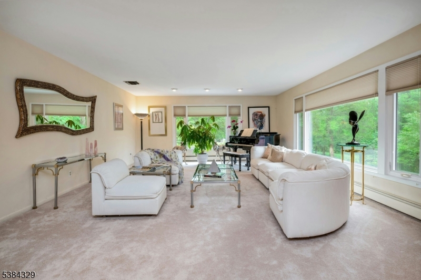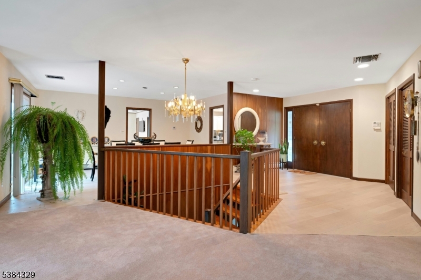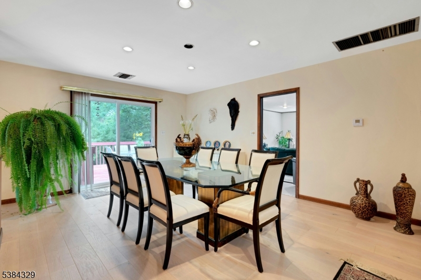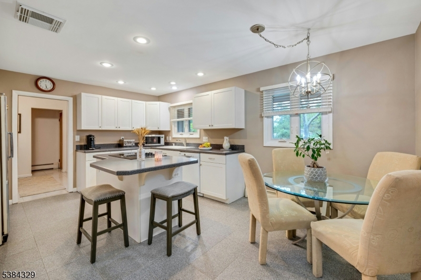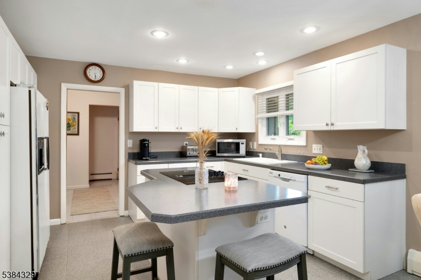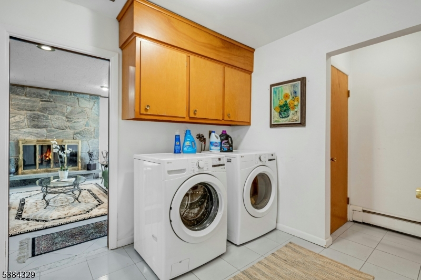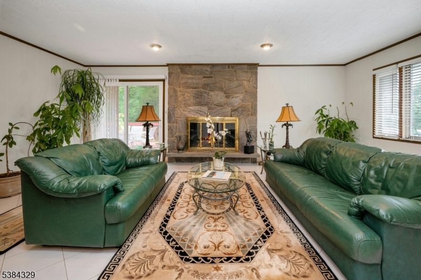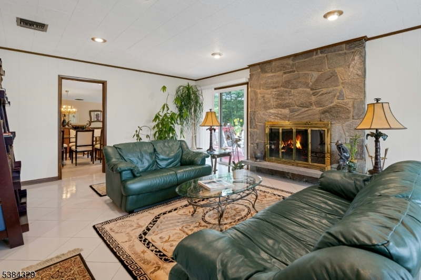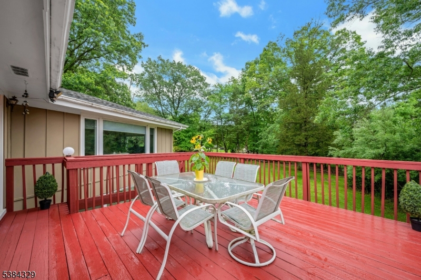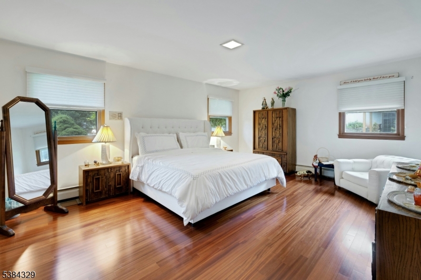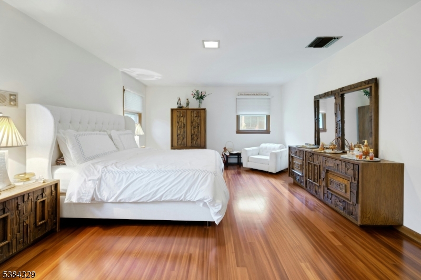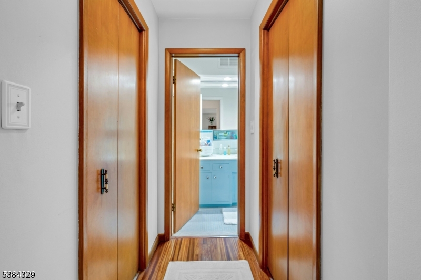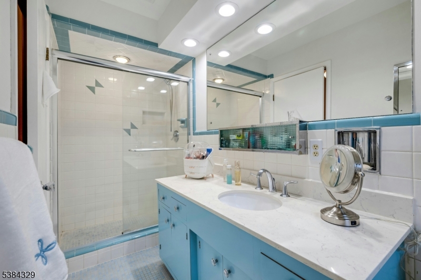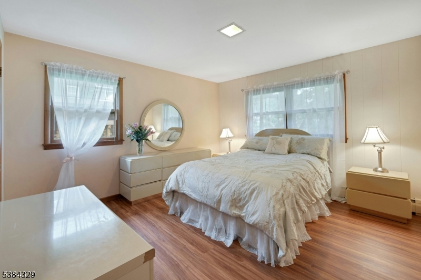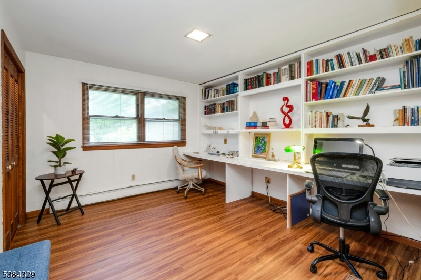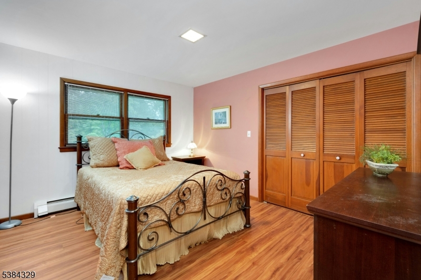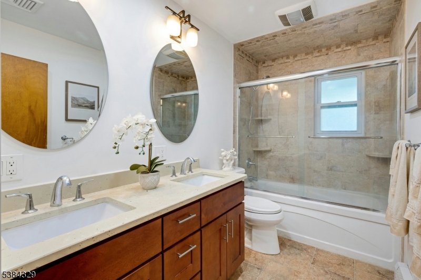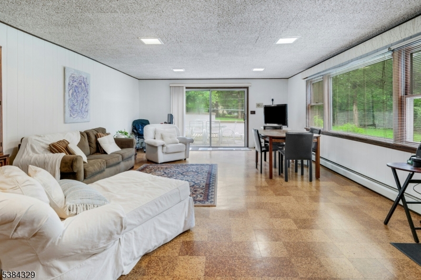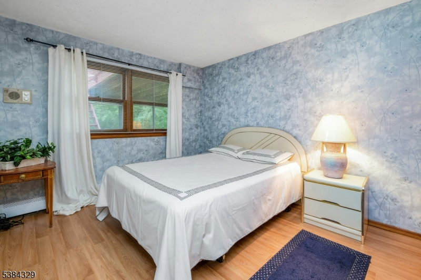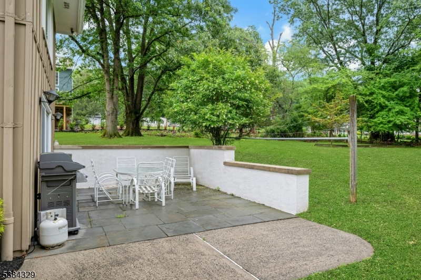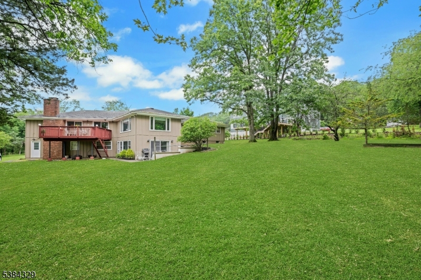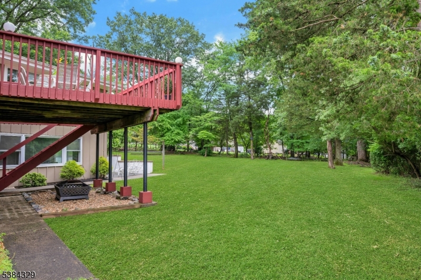20 Copper Hill Rd | Bridgewater Twp.
Step into this bright and spacious raised ranch, ideally situated in the Copper Hill section of Bridgewater. This custom-built home offers a state of the art floor plan that flows beautifully across two levels with 5 bedrooms, 3.5 bathrooms and generous living spaces. The main level presents a grand front entry with open sight lines and distinguished living spaces, an alternate entrance with mudroom, powder room and laundry, and a dedicated wing of bedrooms. The lower level presents a flexible space lending itself to shared living with an additional entrance, living room, bedroom and full bathroom. Seamless indoor-outdoor living awaits you with both an upper level deck and a lower level patio opening up to the tranquil backyard oasis. Conveniently located off of Route 202/206, minutes from Bridgewater Commons Mall, Houses of Worship, schools, shopping, dining and all. Commuters will appreciate easy access to Routes 22, 287, and 78, with Newark Airport approximately 35 minutes away. This special property offers a rare combination of privacy and accessibility. Sold as is. GSMLS 3986697
Directions to property: Rt. 202-206 to Arthur Rd, left on Copper Hill.
