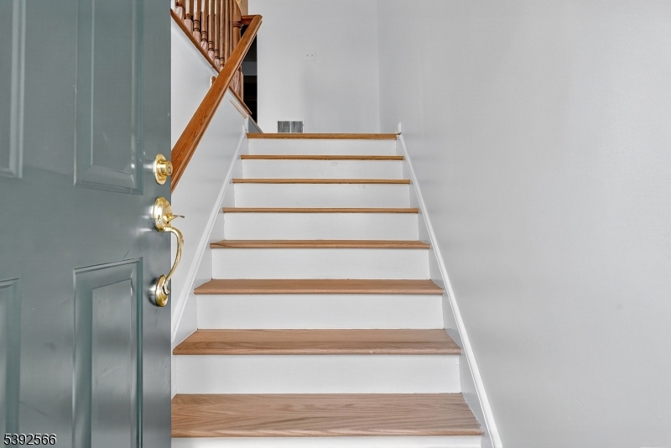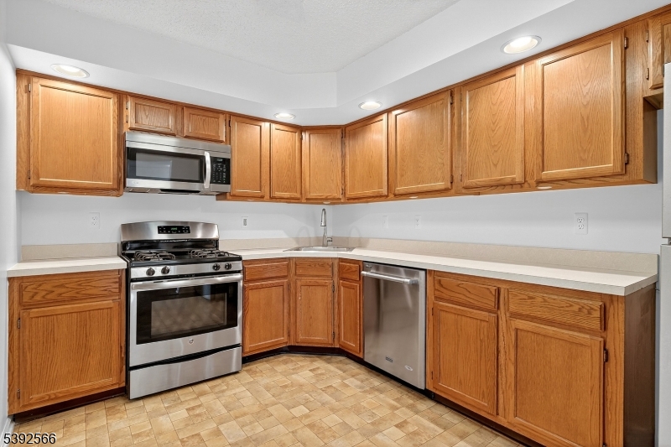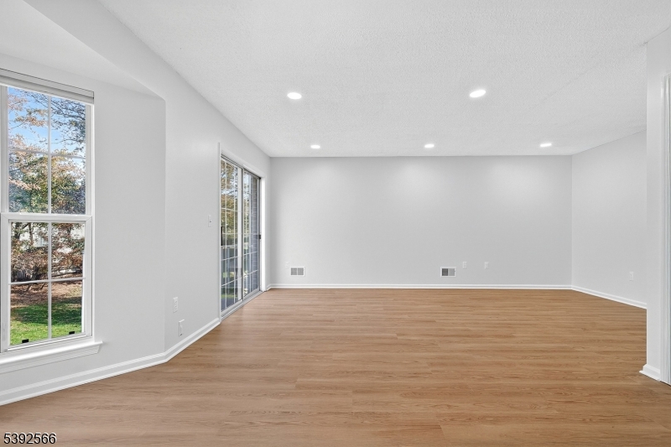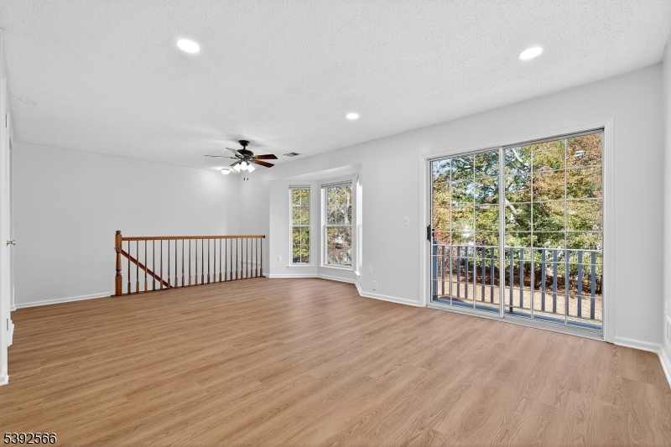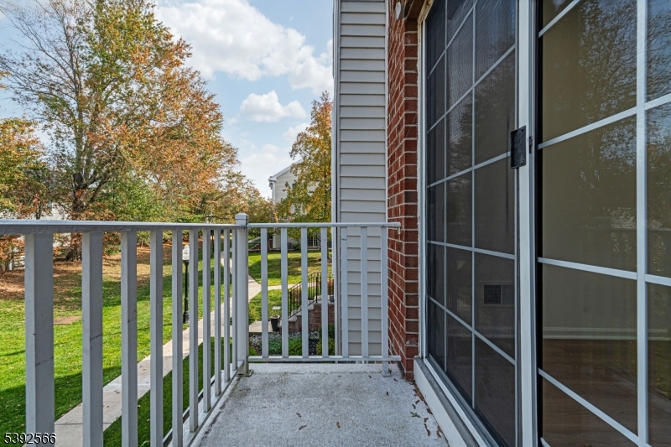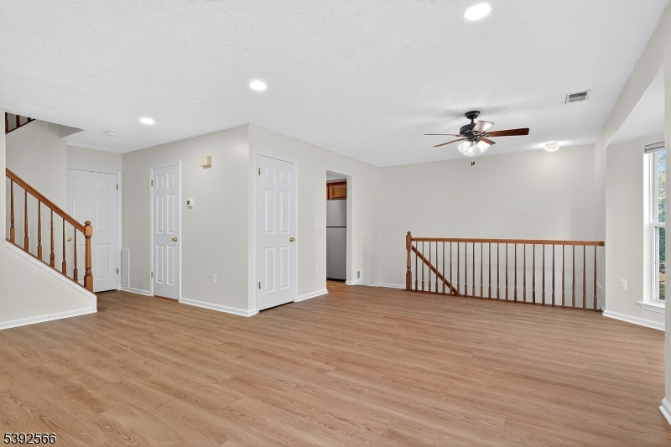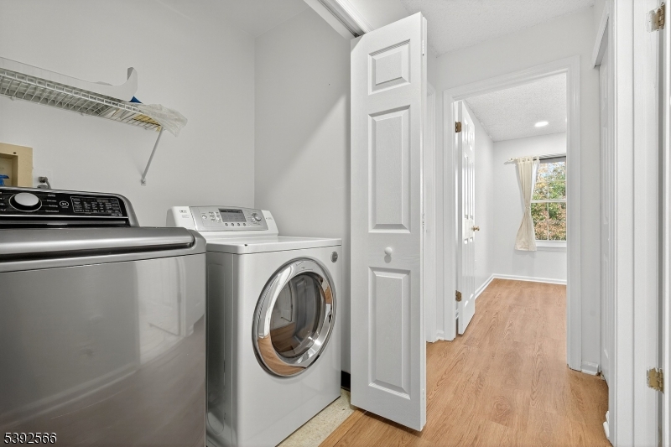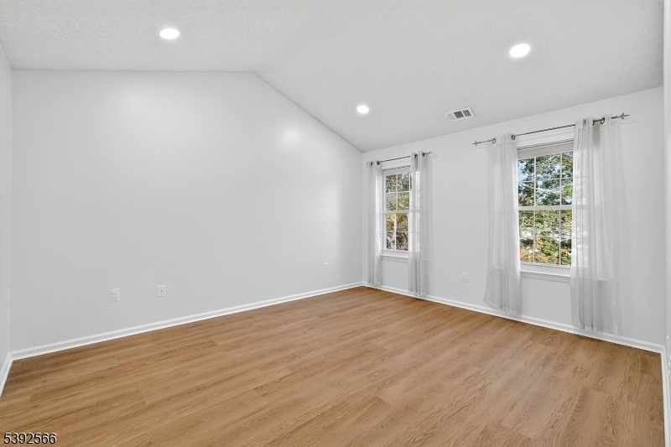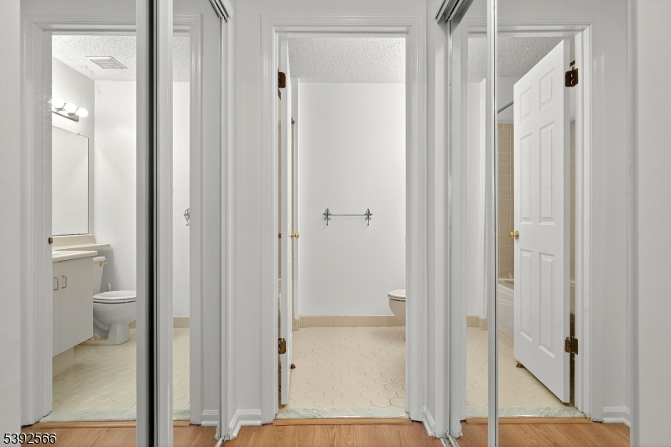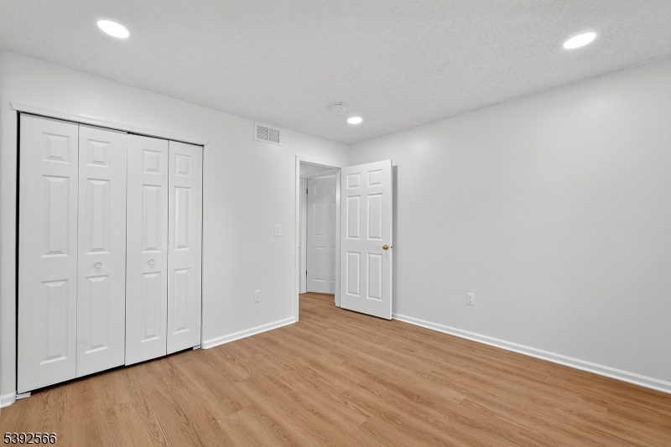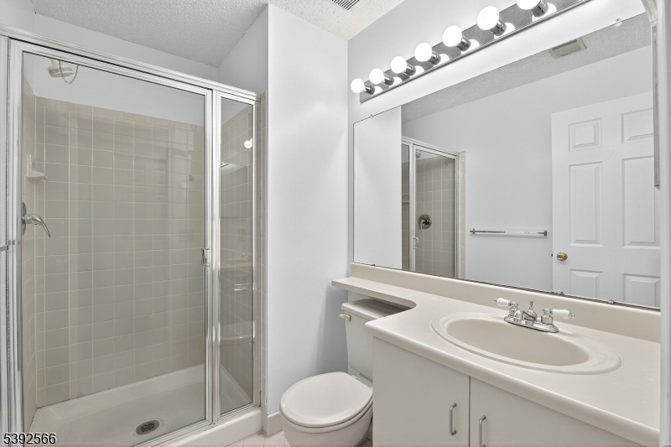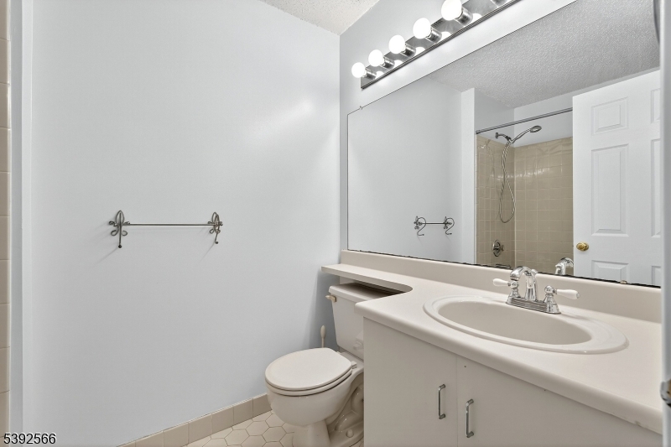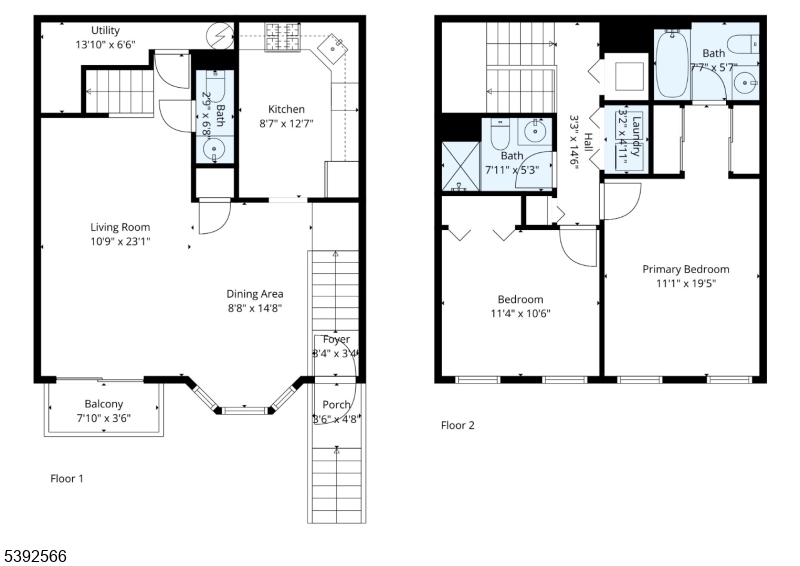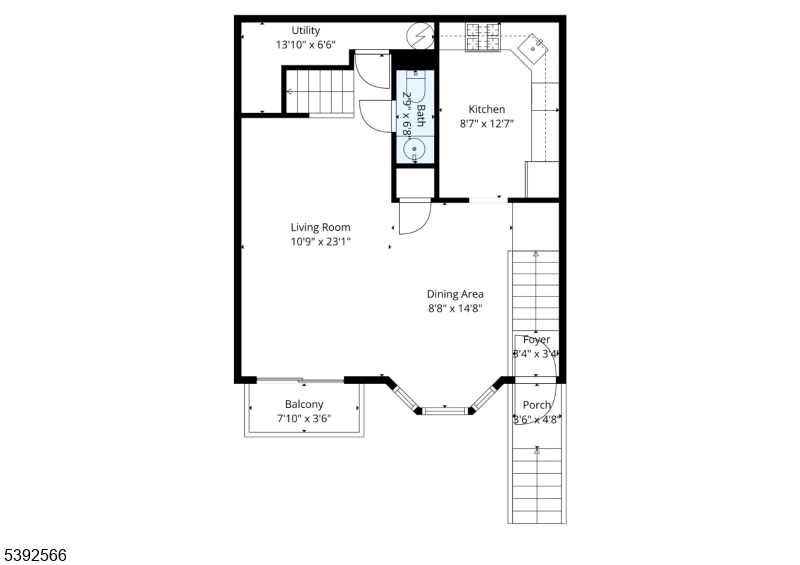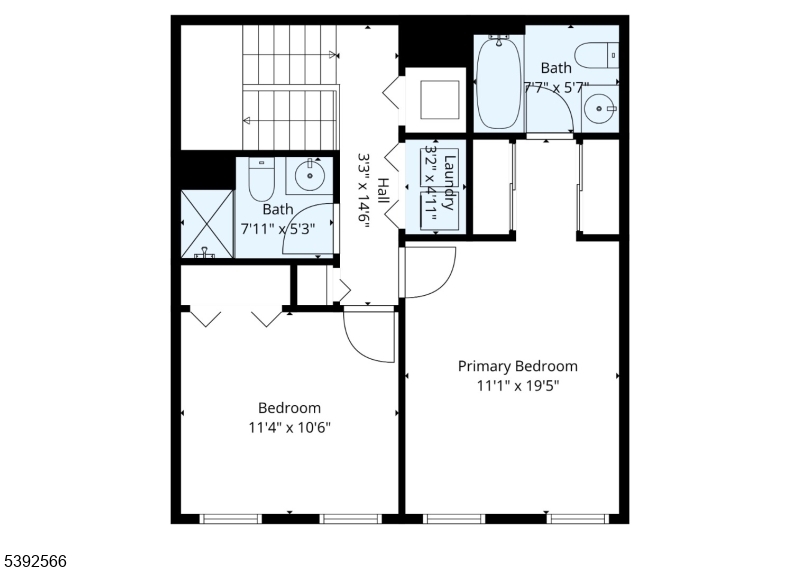3509 French Dr, 09 | Bridgewater Twp.
Welcome to this beautifully updated, sun-filled 2-bedroom, 2.5-bath home in the highly sought-after Glenbrook community! Step inside to a spacious open-concept living and dining area that flows seamlessly onto your own private balcony perfect for relaxing or entertaining. The bright, functional kitchen offers generous counter and cabinet space, ideal for everyday living. A convenient powder room and extra storage complete the main level. Upstairs, you'll find a luxurious primary suite featuring soaring vaulted ceilings, a large walk-in closet, and a private en-suite bath. An additional well-appointed bedroom and a full hall bathroom provide flexible space for guests, or a home office. A dedicated laundry room is also located on this floor for added convenience. Recent upgrades include: New luxury laminate flooring and main entrance stairway Recessed lighting throughout Entire home freshly painted in neutral, modern tones. Community amenities include: Resort-style outdoor pool Tennis courts Playground Welcoming clubhouse. All of this just minutes from top-rated Bridgewater schools, shopping, dining, and major highways. Stylish, spacious, and truly move-in ready this is more than just a home; it's a lifestyle. GSMLS 3994742
Directions to property: Milltown Rd to Glenbrooke (Paterson St) to Left on French Dr.

