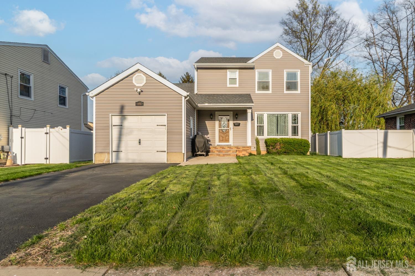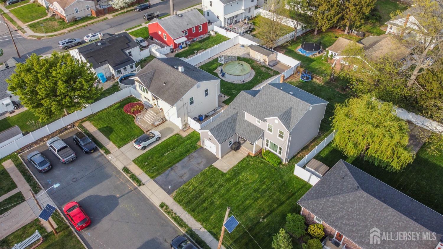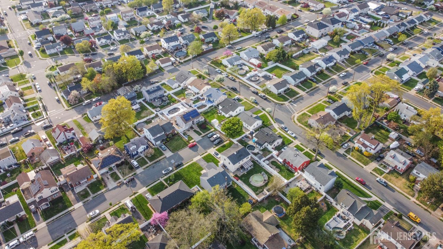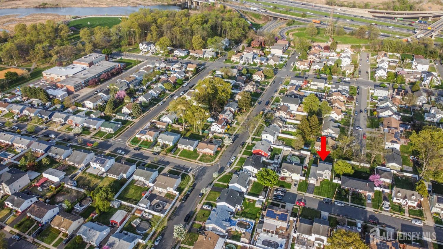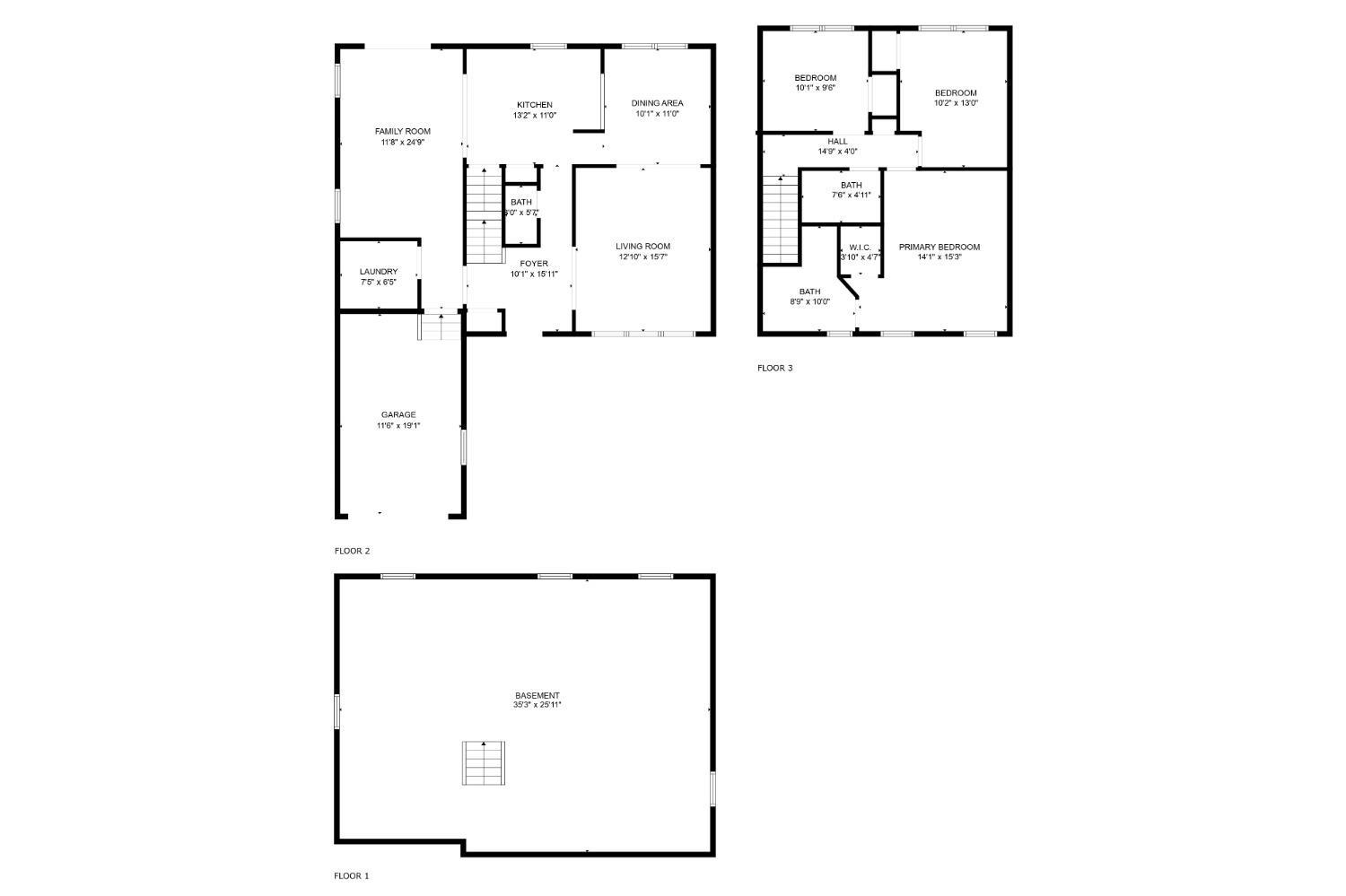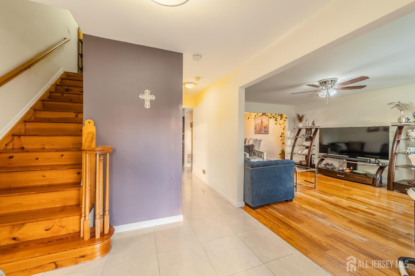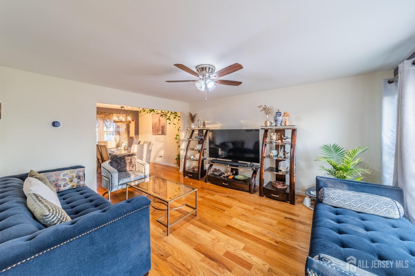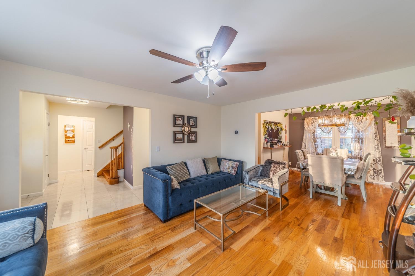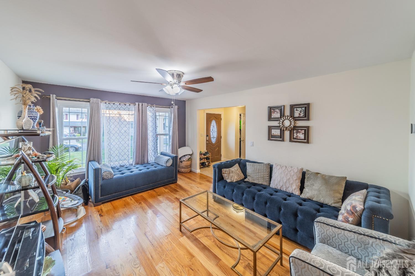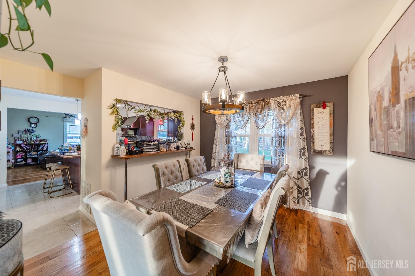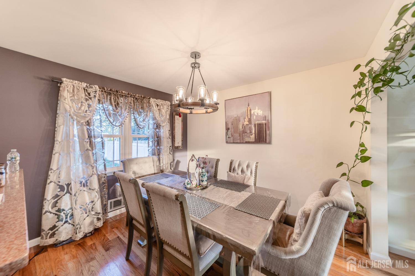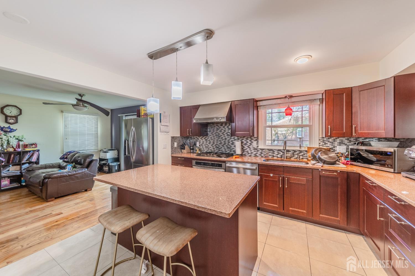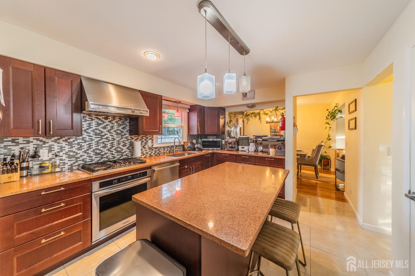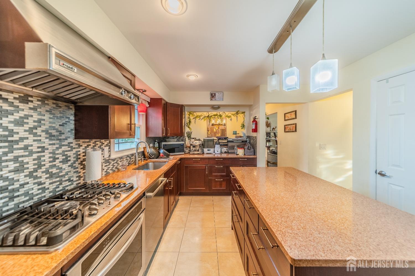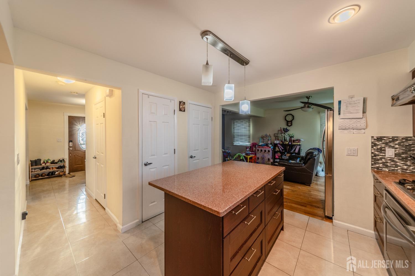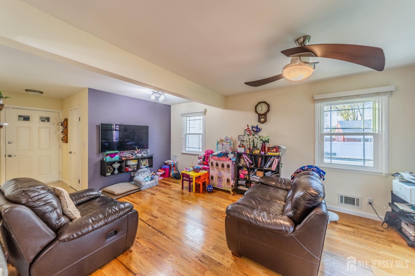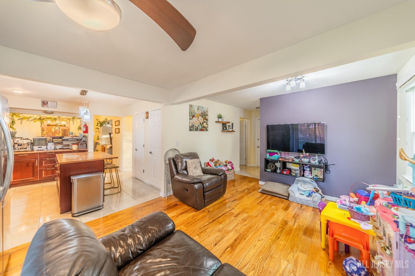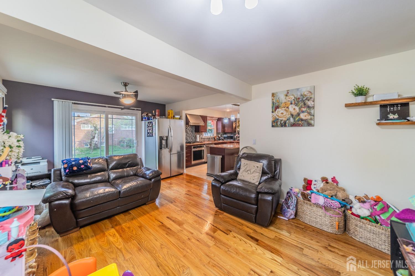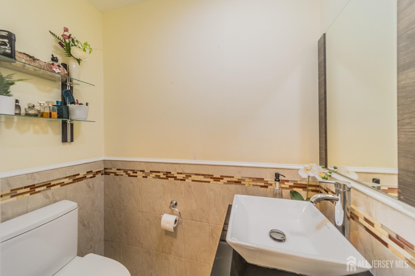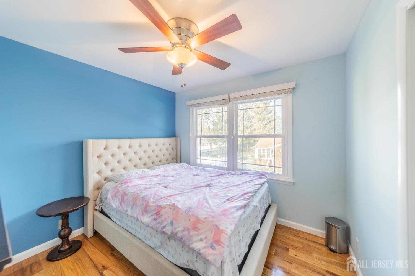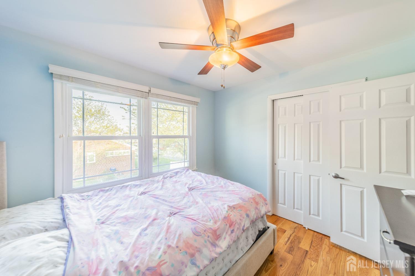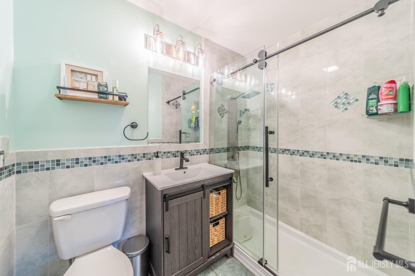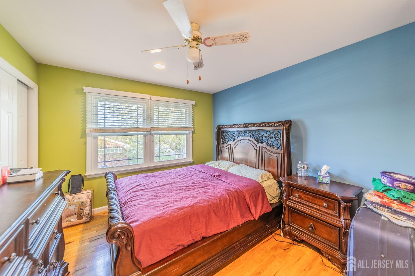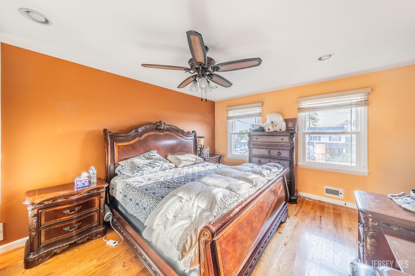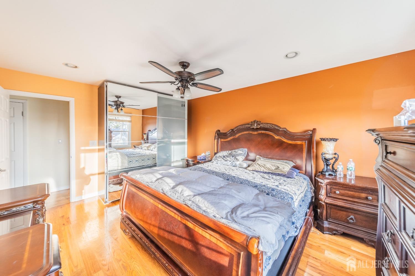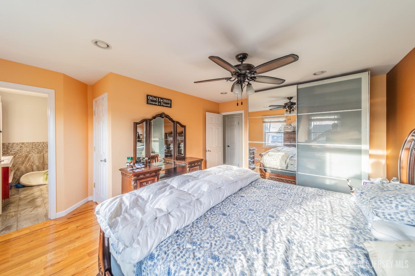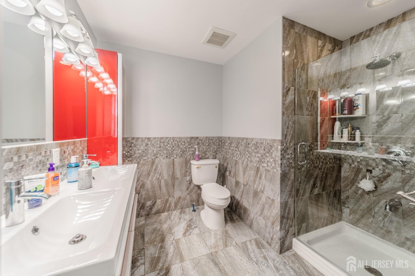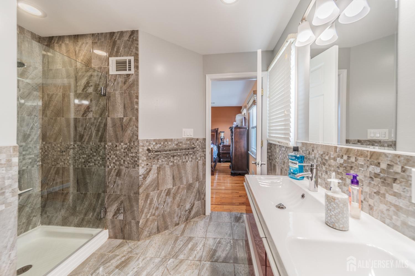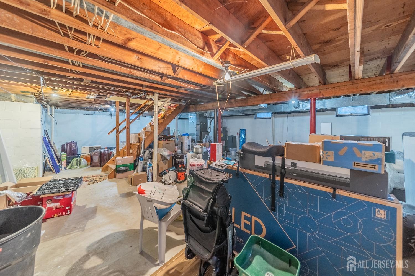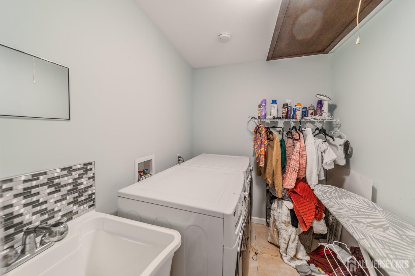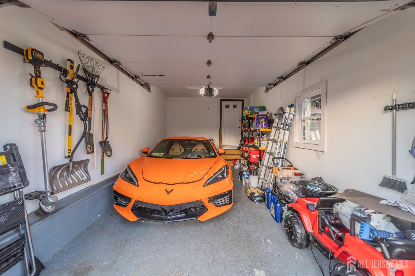100-A George Street | Carteret
Welcome to one of West Carteret's most desirable neighborhoods. Located on a quiet dead-end street, this beautifully renovated colonial blends timeless charm with modern comfort across every detail. The main level offers a bright living room, formal dining space, and an eat-in kitchen that opens into a spacious family room perfect for both daily living and entertaining with easy access to the backyard. A convenient powder room completes the first floor. Upstairs, you'll find three generously sized bedrooms and two full baths, including a serene primary suite with a WIC and private en-suite. This home is as functional as it is beautiful, featuring hardwood floors throughout both levels, a smart home system with WiFi thermostat, 2 Ring cameras, and smart locks, and an array of recent upgrades: Roof (GAF Timberline, 2021) Siding and gutters (2023) Furnace (97 EFU, 2021) & AC unit (16 SEER 2020) Water heater (2020) Electric panel (150 AMP, 2023) Dishwasher (2024) Sump pump (2022) New attic insulation, Recently updated bathrooms, Stainless steel appliances and a thoughtful layout elevate the kitchen experience. Conveniently located near shopping centers and the NJ Turnpike, this home is move-in ready and designed for effortless living. CJMLS 2512454R
