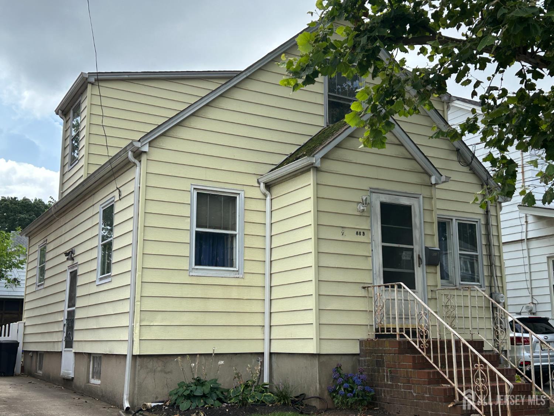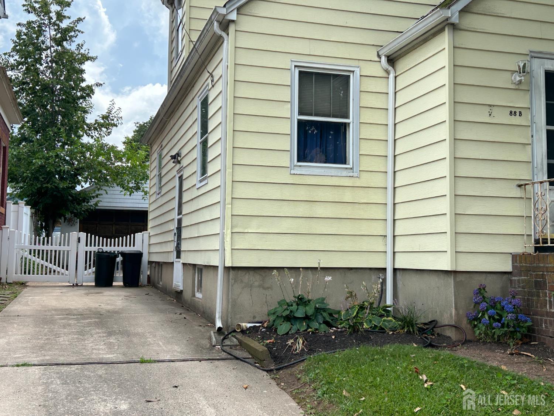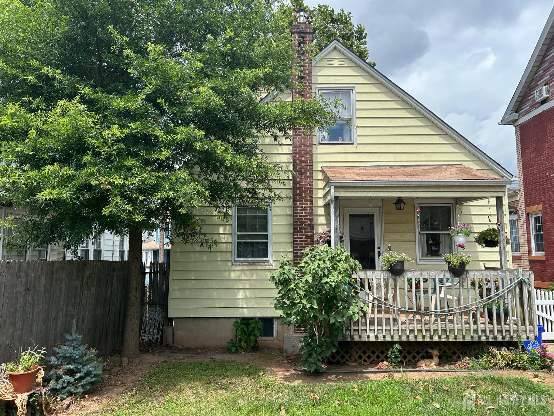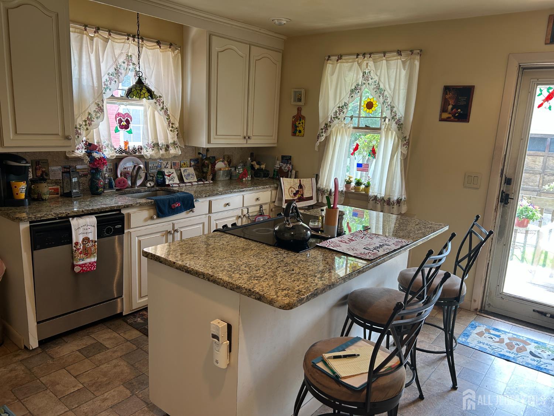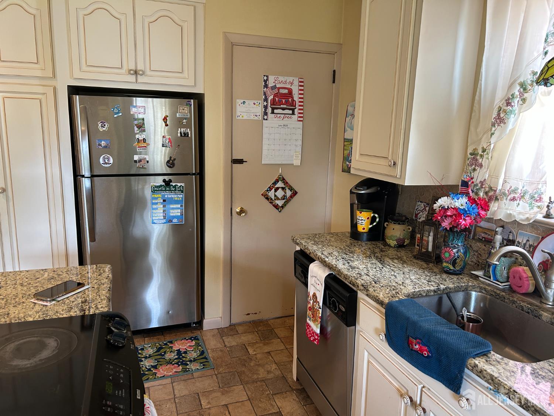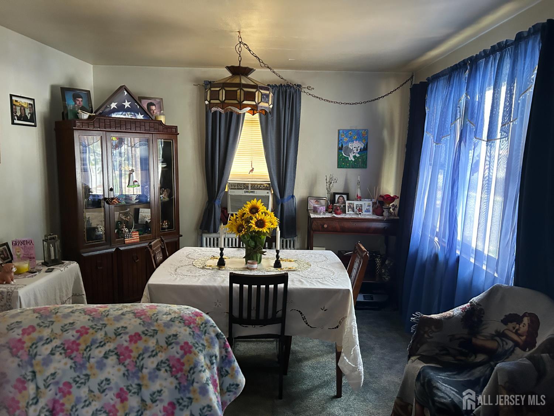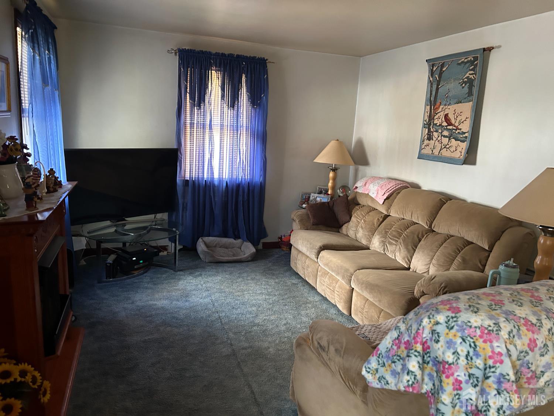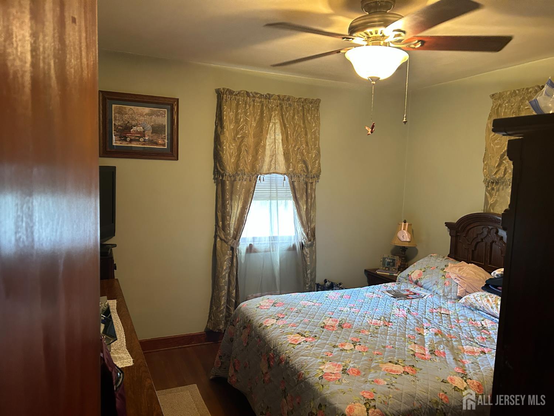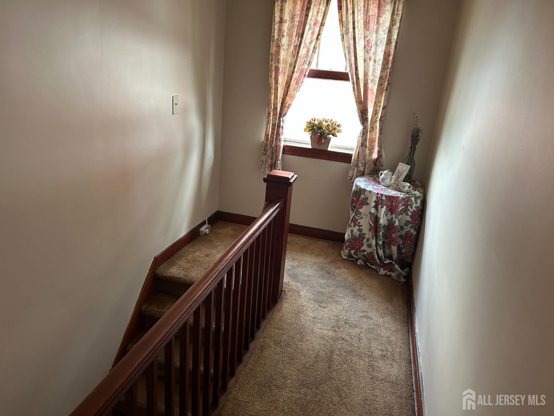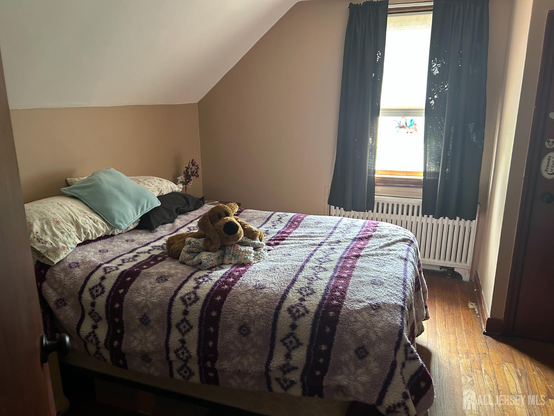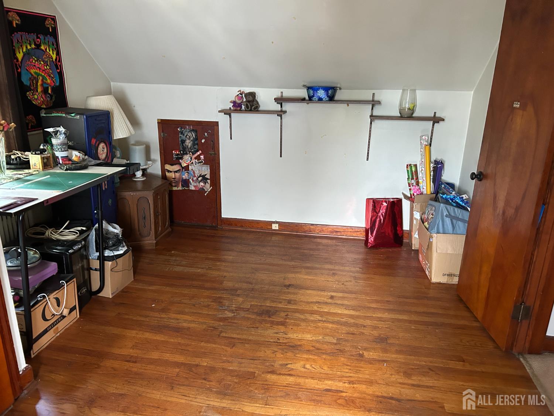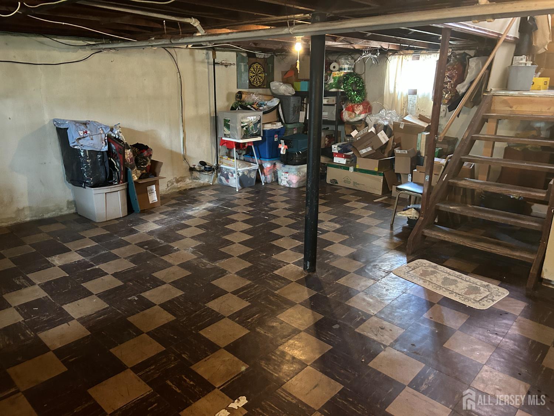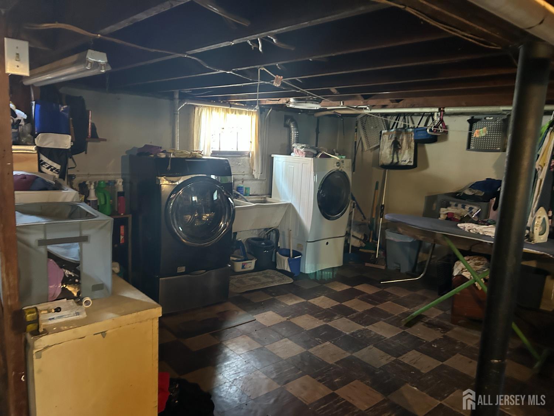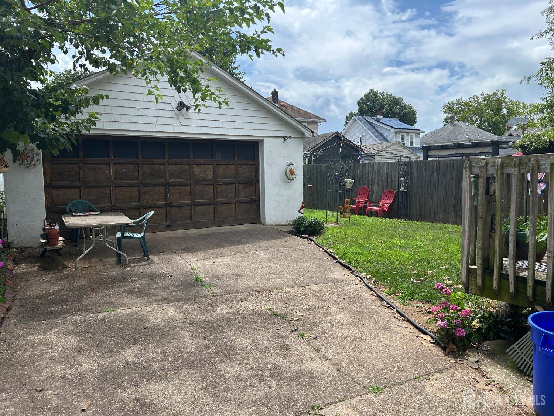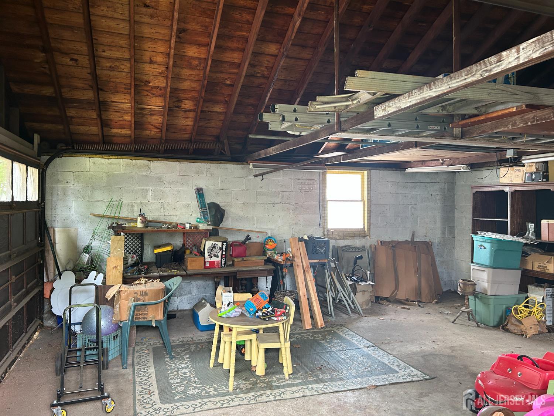88 Lowell Street | Carteret
Looking for a residential home offering 3 bedrooms, updated kitchen, backyard and 2 car detached garage - well stop by 88-B Lowell Street Carteret. Our property is located near Roosvelt Avenue and the Performing Arts Center. Kitchen with granite counter tops and center island with electric stove. The unfinished basement offers space for the laundry, storage and entertaining. Main bedroom is located in the first floor along with the half bathroom, kitchen, combo living and dining room. Depart the kitchen to a deck overlooking the 2-car detached garage with nice sized backyard. Second floor has two bedrooms with full bathroom. Closing must coincide with seller's purchase and is actively looking. CJMLS 2600367R
