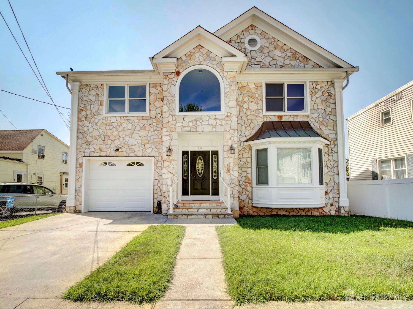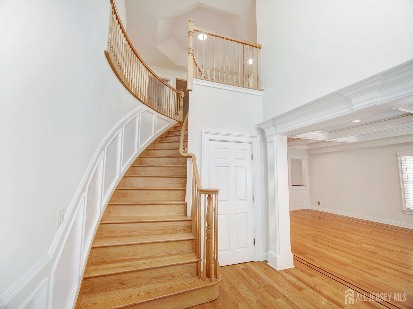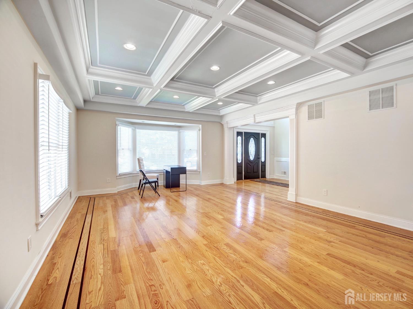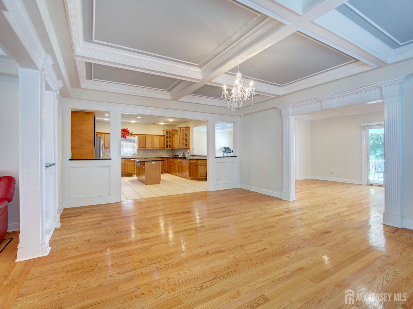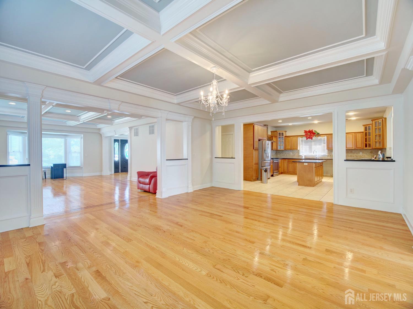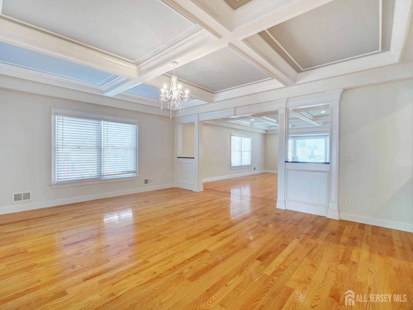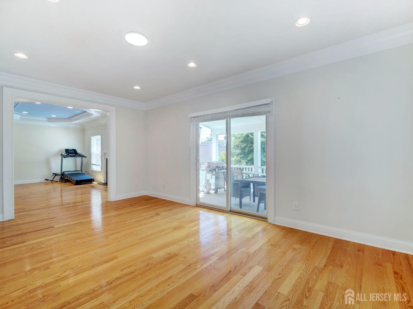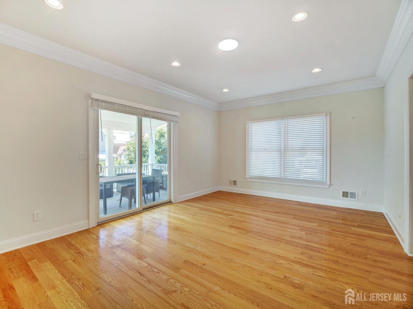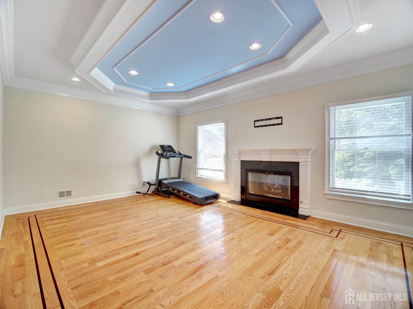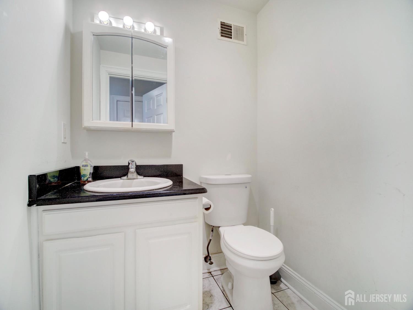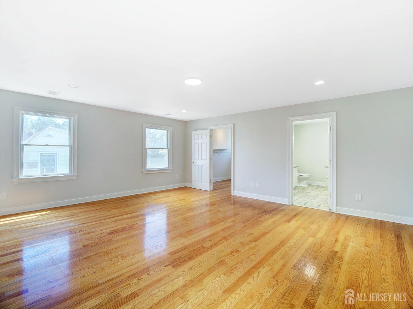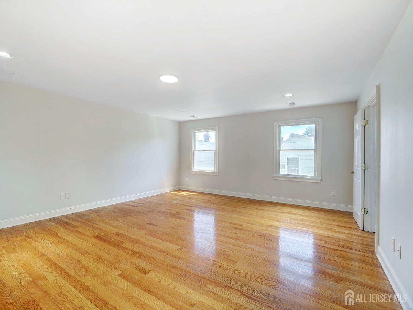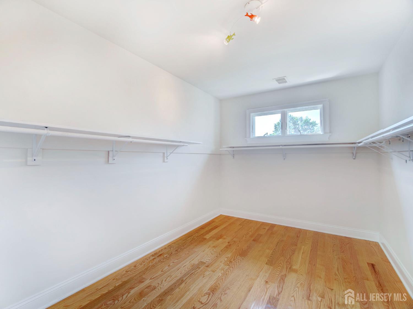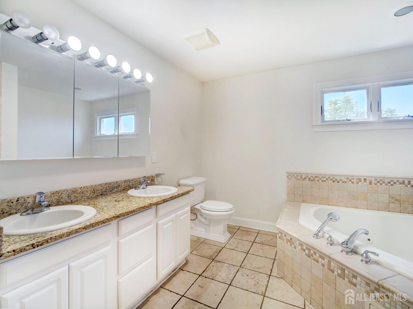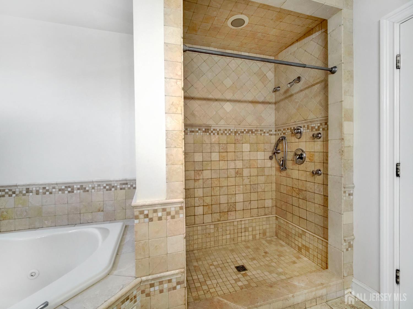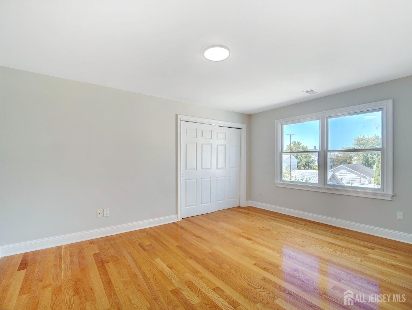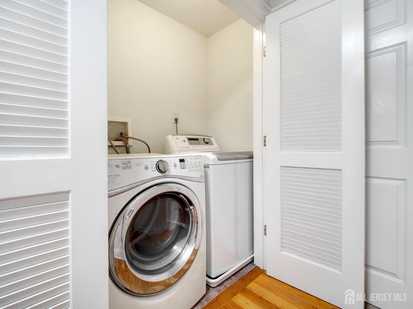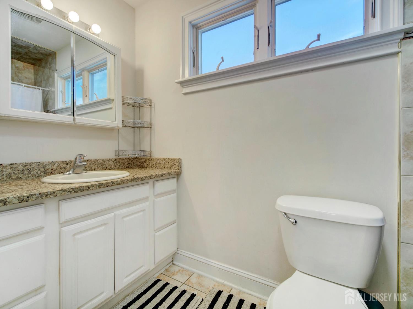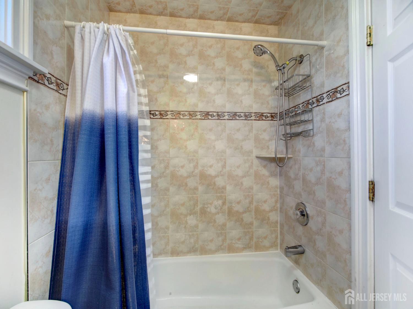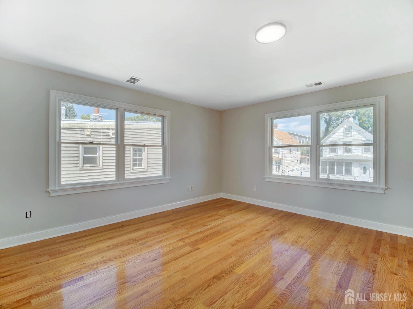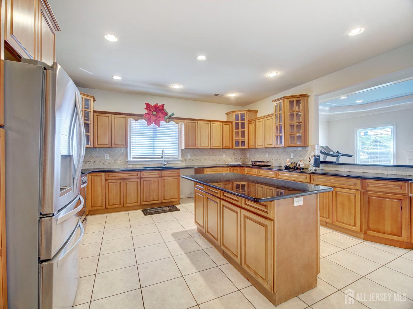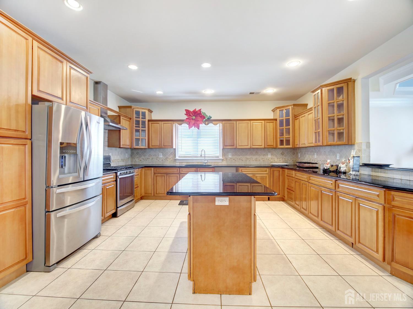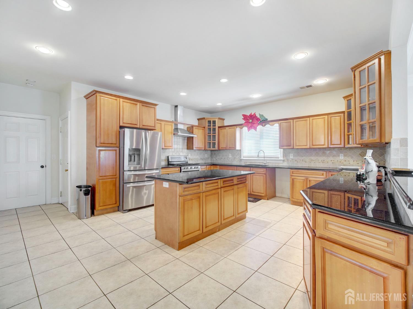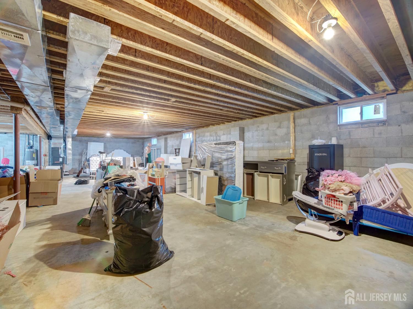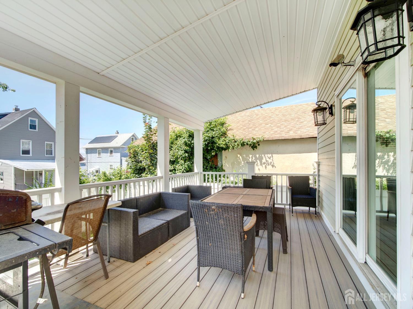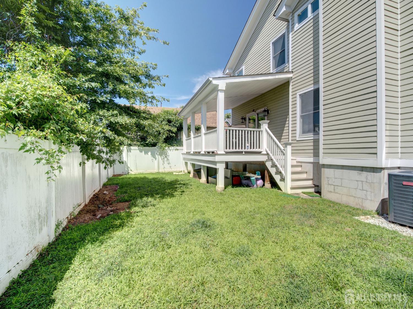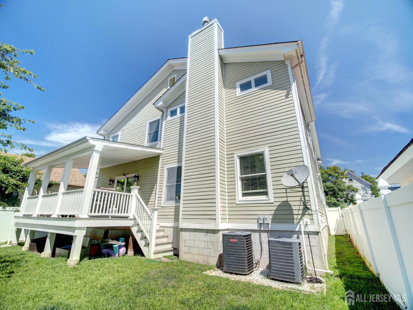89 Sharot Street | Carteret
Welcome to this stunning custom Colonial home that perfectly combines timeless elegance with modern comfort. As you enter, you're greeted by a grand two-story foyer that sets the tone for the rest of the home. The main level features a cozy living room, a formal dining room ideal for both elegant dinners and casual gatherings, and a spacious family room with a gas fireplace that flows seamlessly into a chef's dream eat-in kitchen.Throughout the first floor, you'll find gleaming hardwood floors, recessed lighting, vaulted ceilings, and detailed woodwork. A stunning oak staircase leads to the upper level, where the luxurious primary suite offers a peaceful retreat with built-in and additional closets, and a spa-like en-suite bathroom featuring dual vanities, a stall shower, and a linen closet. Four additional spacious bedrooms, a full bath, and a convenient laundry room complete the second floor. The full basement offers great potential to be finished for extra living or entertainment space. The exterior showcases a striking stone facade, side-entry garage, wide driveway, and beautifully landscaped grounds. Conveniently located just minutes from the NJ Turnpike, NYC buses, shopping centers, top-rated schools, parks, and major highways, this exceptional home is truly a rare find! CJMLS 2602370R
