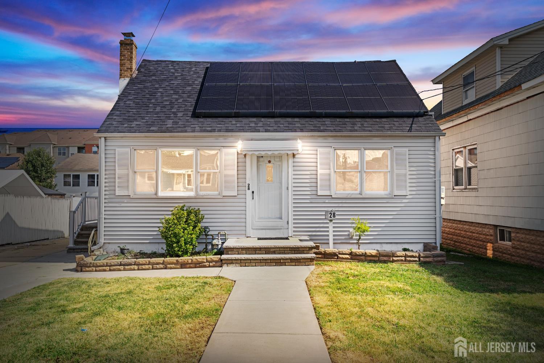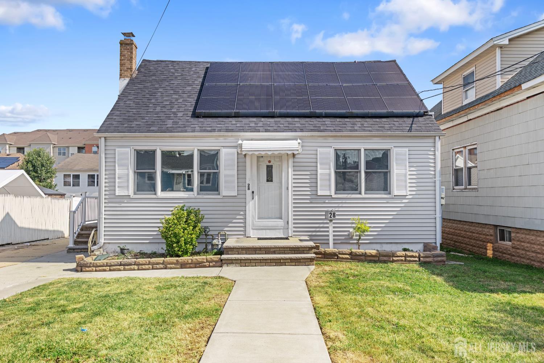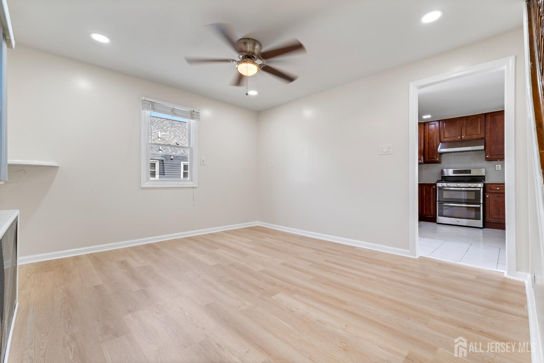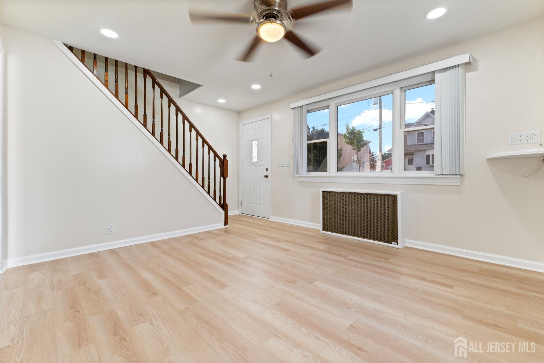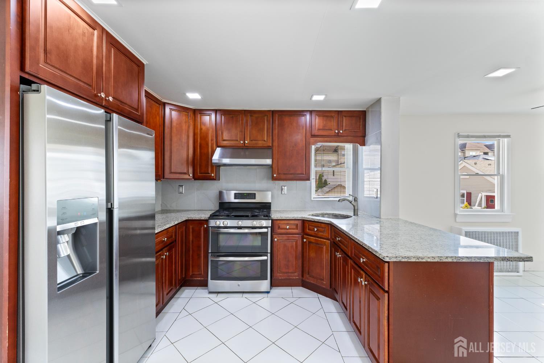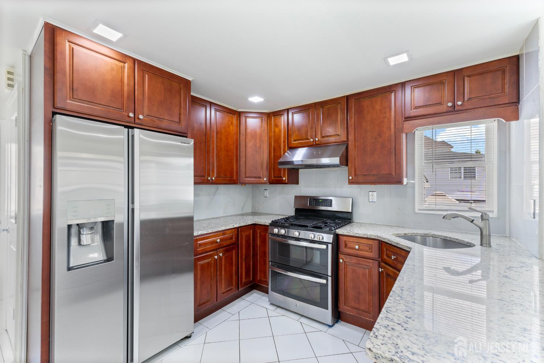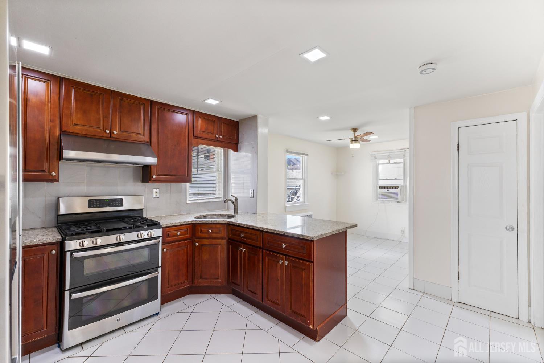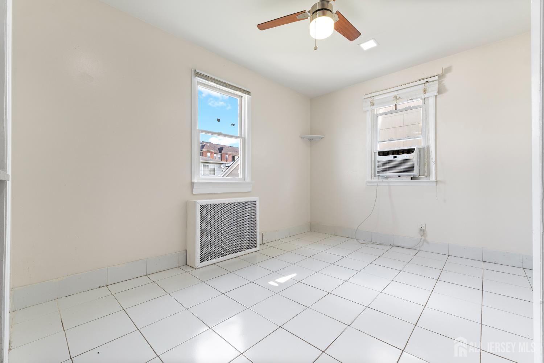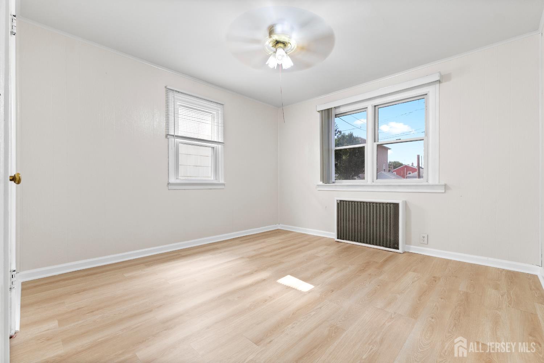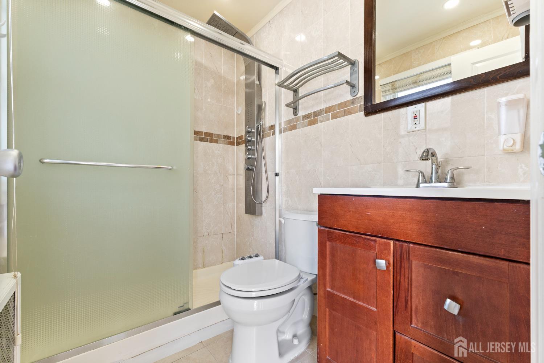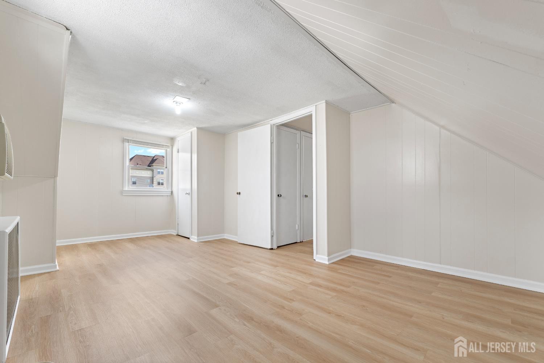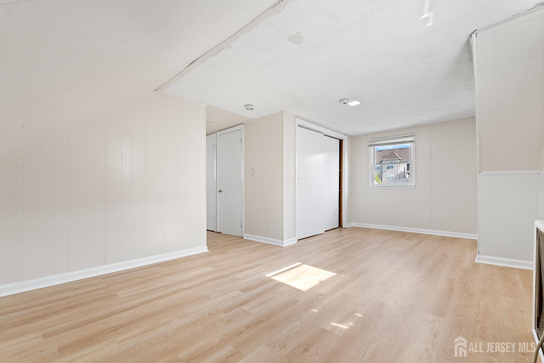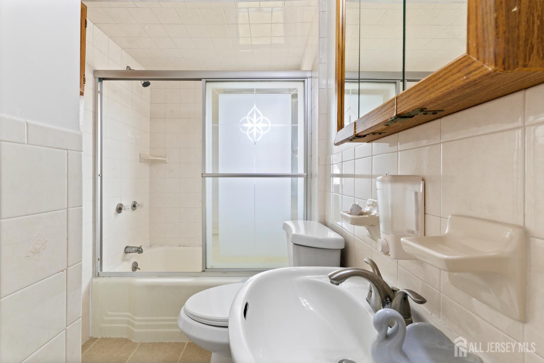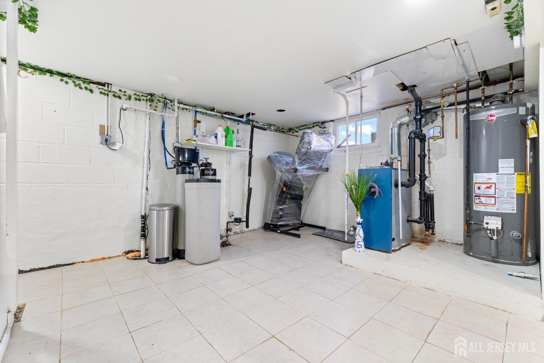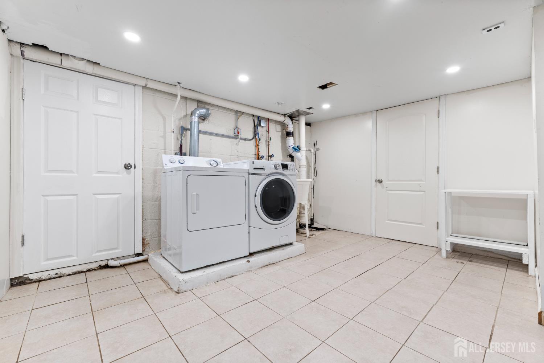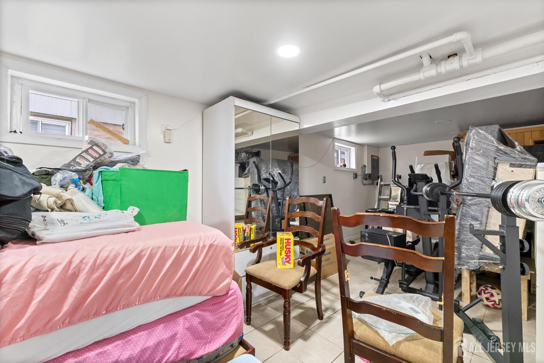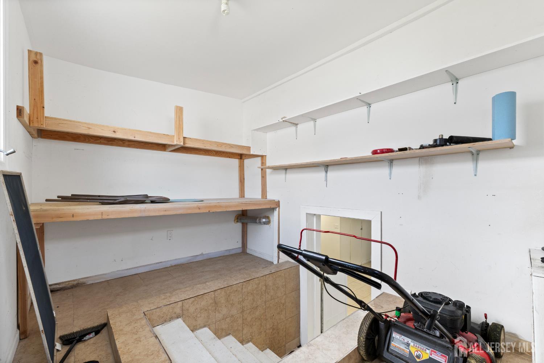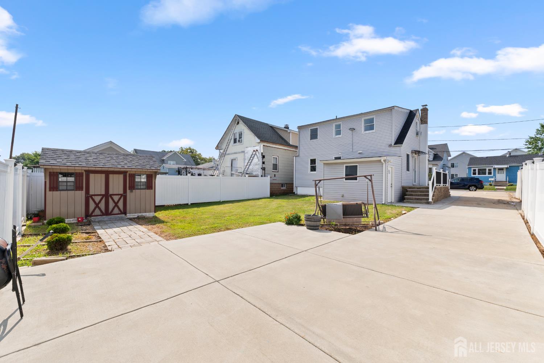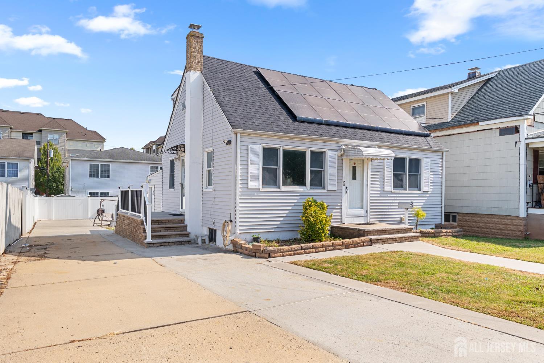28 Saint Ann Street | Carteret
Welcome to 28 Saint Ann St - Carteret's Perfect Blend of Charm & Modern Comfort Step into this beautifully maintained 4-bedroom, 2 full-bath Cape Cod, where every detail has been designed for comfort, style, and convenience. From the moment you arrive, you'll notice the fresh vinyl siding, updated roof, and a newly improved driveway with room for multiple cars all setting the stage for a truly move-in ready home. Inside, brand new flooring flows seamlessly through a sun-filled living room, perfect for relaxing or entertaining. The eat-in kitchen with a breakfast bar is ideal for casual meals or morning coffee, while the full basement with an additional bedroom offers endless possibilities guest suite, home office, gym, or media room. Upstairs, spacious bedrooms and a beautifully updated bath create a private retreat for the whole family. Comfort is a given with natural gas heating and both A/C wall and window units to keep you cool in the summer. Located in one of Carteret's most desirable neighborhoods, you're close to shopping, dining, schools, parks, and major transportation routes making life as convenient as it is enjoyable. This is more than a home it's a lifestyle upgrade. Don't miss your chance to own it. Schedule your private tour today! CJMLS 2602479R
