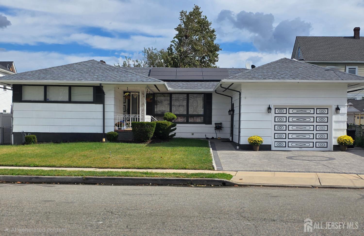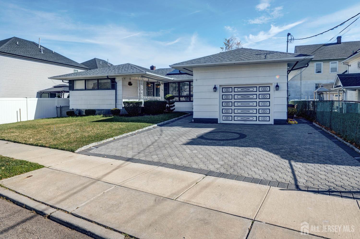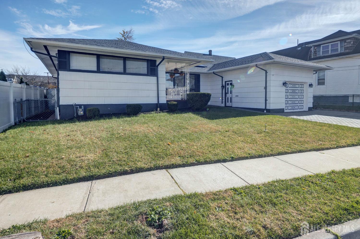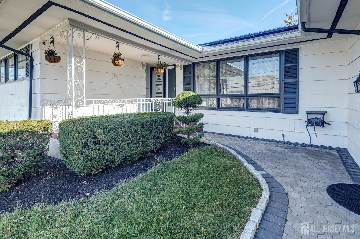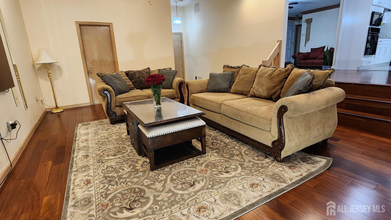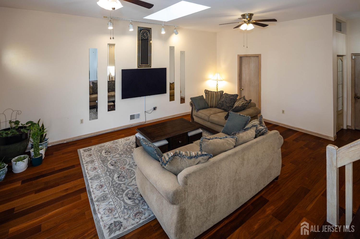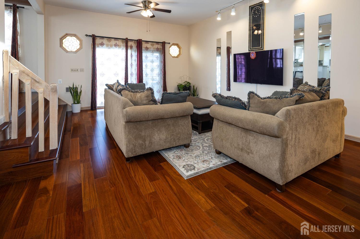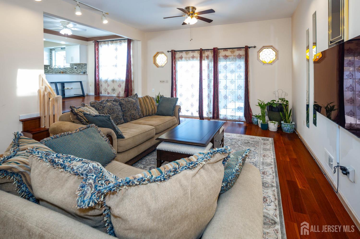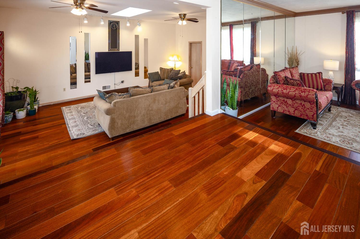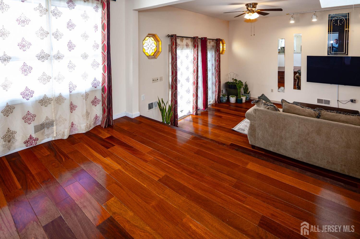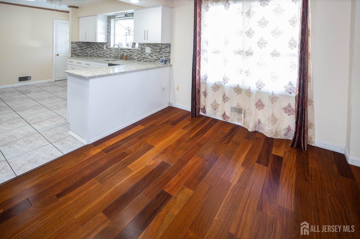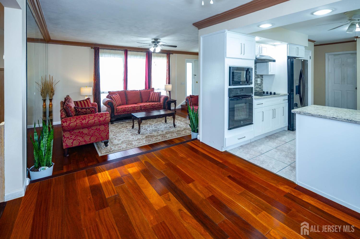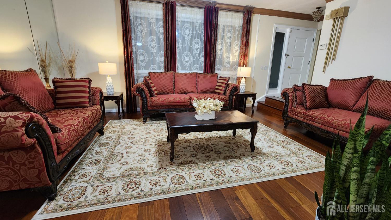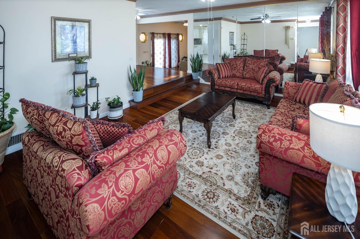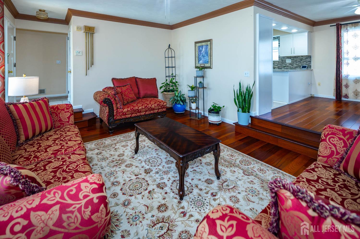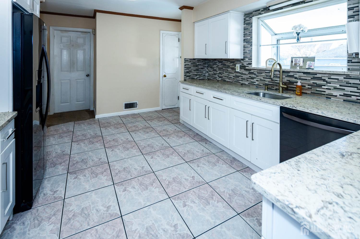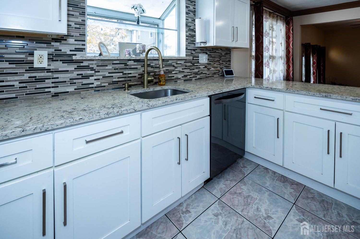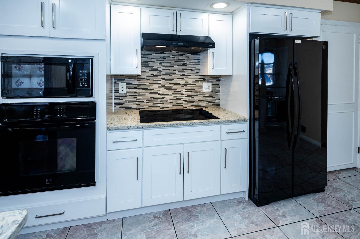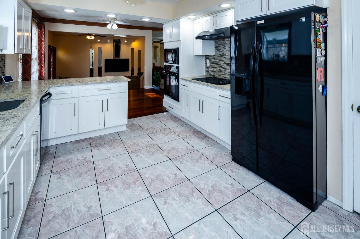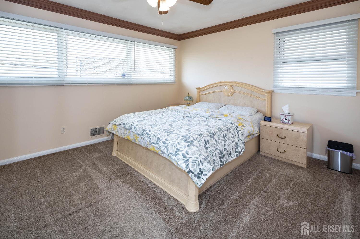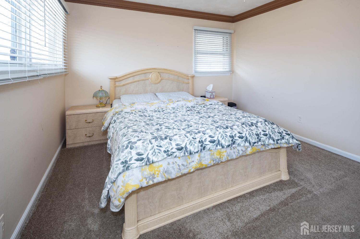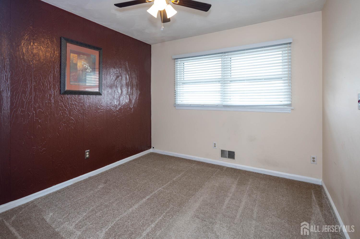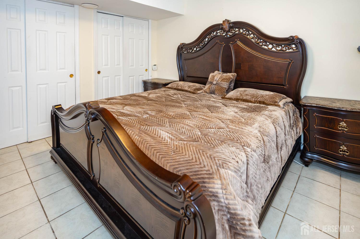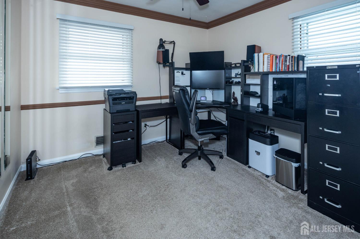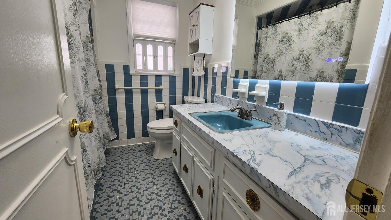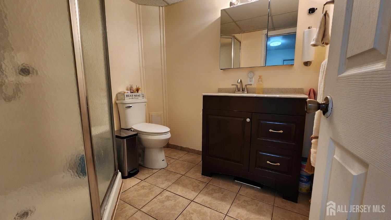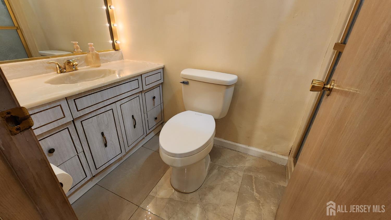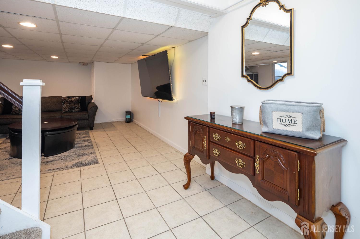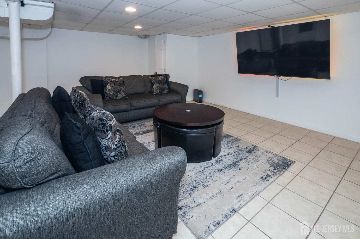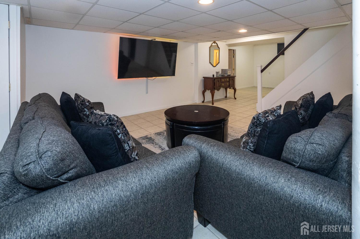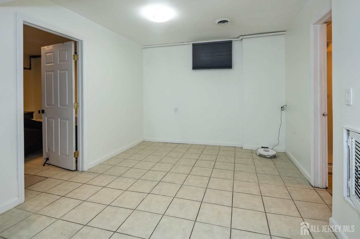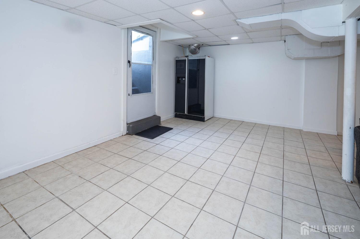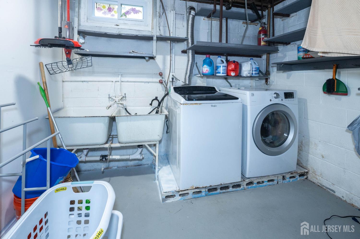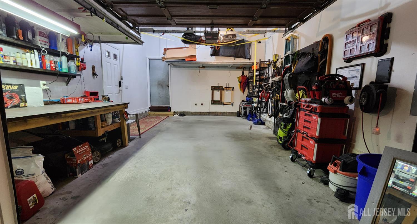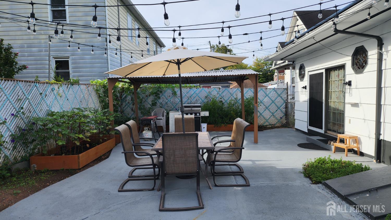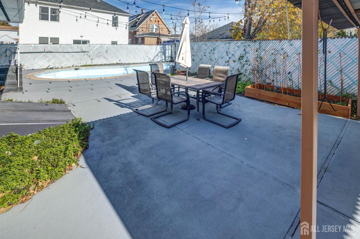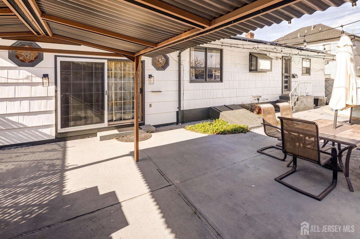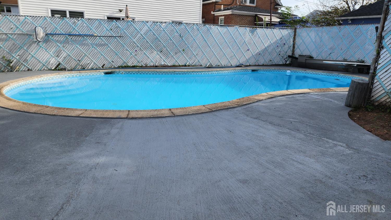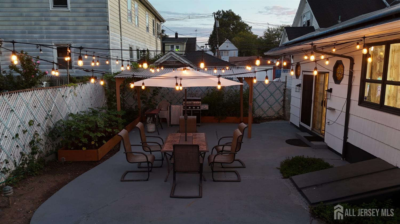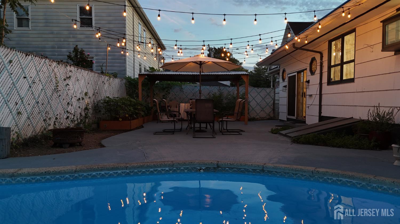58 Hayward Avenue | Carteret
BACK ON MARKET - Welcome to this beautiful custom ranch-style home in Carteret. This spacious 4-bedroom, 3-bathroom property offers an open-concept layout with plenty of natural light throughout. The inviting family room features high ceilings, a skylight, and a refreshing breeze, creating the perfect setting to relax or entertain. A second skylight brightens one of the bathrooms, and even the oversized garage is enhanced with its own skylight. The renovated kitchen is a true centerpiece, complete with quartz countertops, modern cabinetry, food disposal, a refrigerator, a microwave, oven, and dishwasher, all included. A washer and dryer are also provided for added convenience, and a laundry chute to the finished walkout basement makes daily living even easier. Step outside to enjoy a recently upgraded driveway, a welcoming front porch, and a backyard designed for entertaining. The highlight is a concrete in-ground swimming pool, ideal for warm-weather gatherings with friends and family. The oversized 1 car garage provides exceptional space for a large vehicle, tools, and even a workshop, while the spacious driveway accommodates up to 3 cars. Additional updates include new carpeting and renovations to both the kitchen and outdoor spaces. The home is situated in a highly convenient location, less than one mile from I-95 Exit 12, approximately 0.3 miles from the NJ Transit bus stop with direct service to Port Authority Bus Terminal, and about 0.3 miles from the Shoprite Plaza. Carteret's planned ferry terminal to NYC, currently pending completion, will add even more commuting options. CJMLS 2604640R
