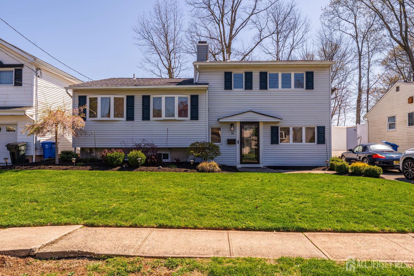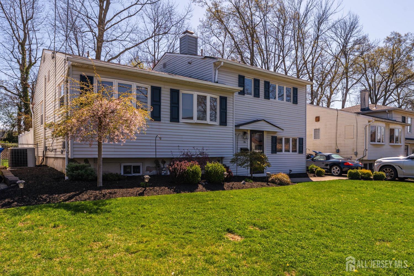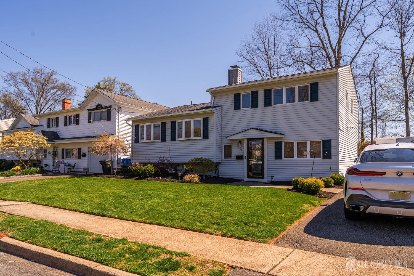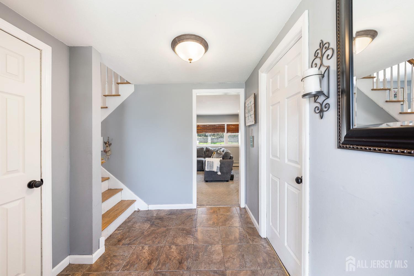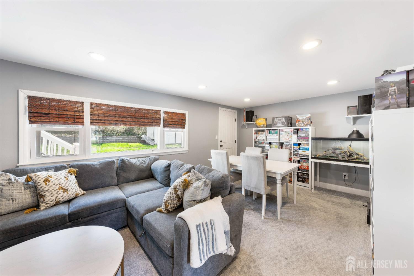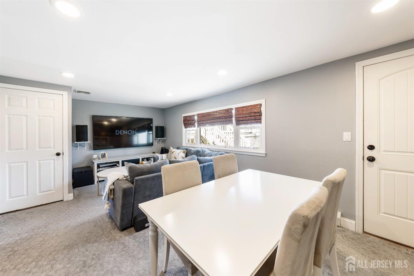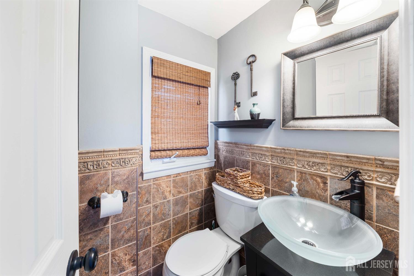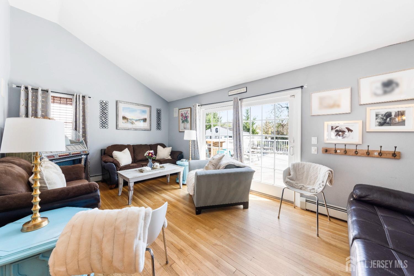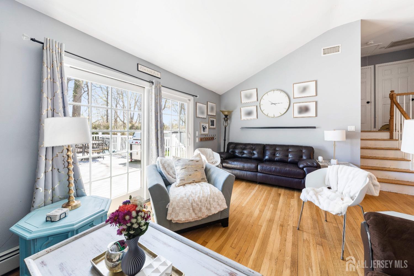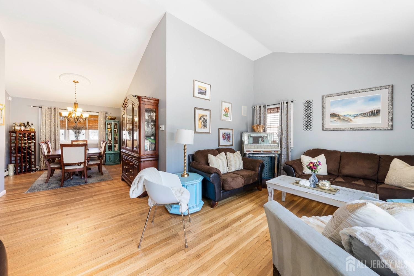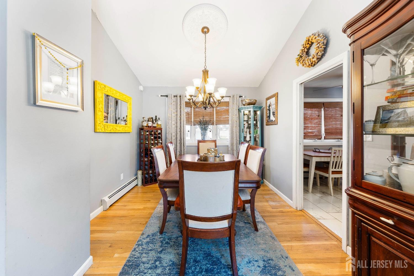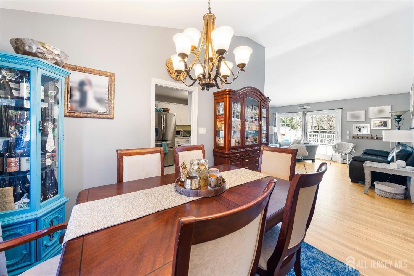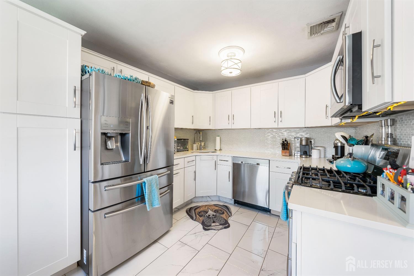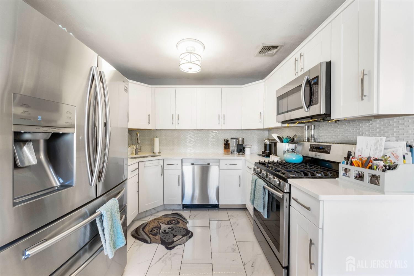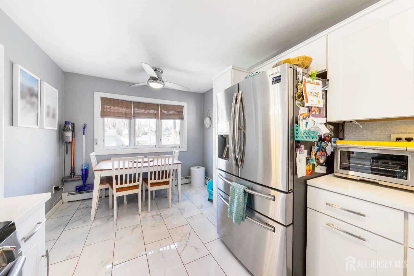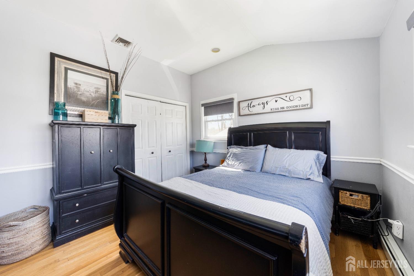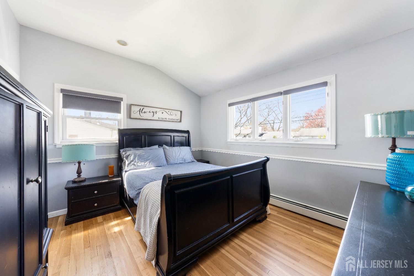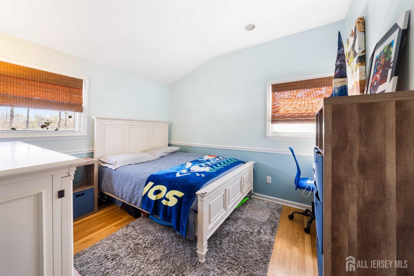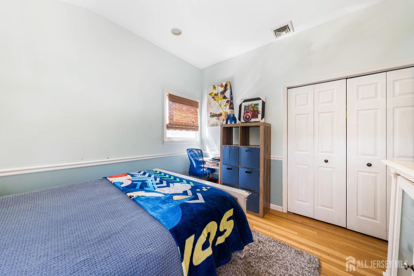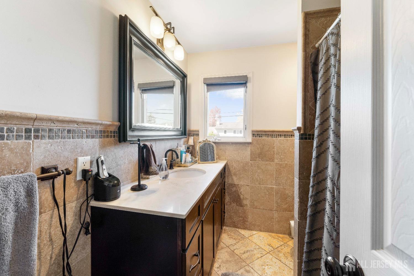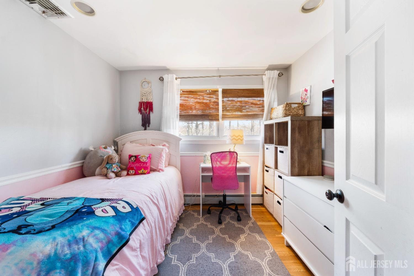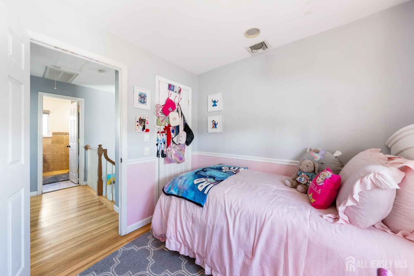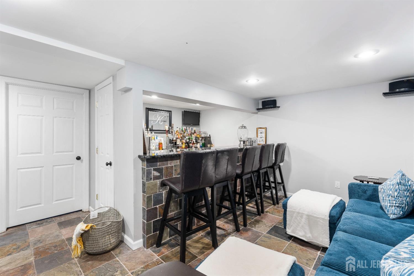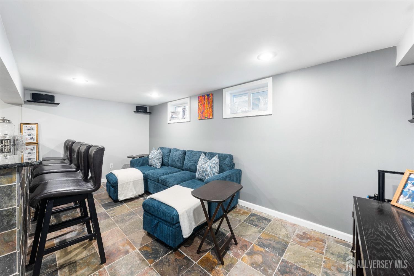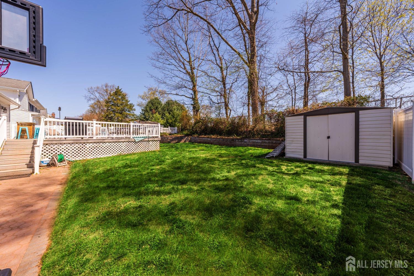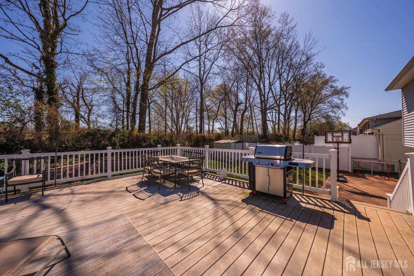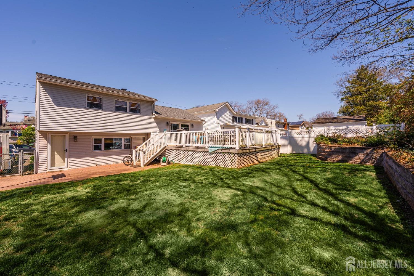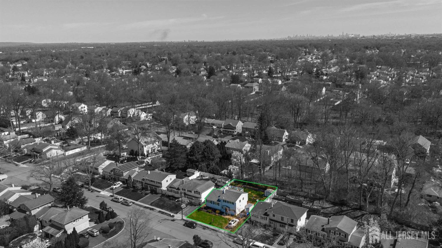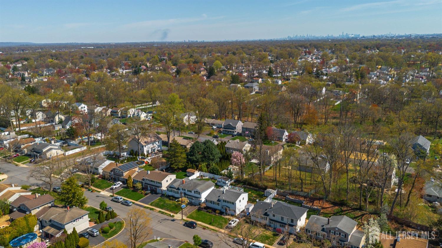76 Cypress Drive | Colonia
Welcome to Oakridge Heights where this well maintained split-level home blends comfort and convenience in one inviting package. Updated in 2019 and move-in ready, this home features gleaming wood floors throughout and a warm, welcoming layout. On the first level, you'll find a spacious family room, a bedroom, and a convenient half bathroom. Upstairs, the heart of the home features an updated eat-in kitchen, a formal dining room, and a bright living room that opens directly to a large backyard deck the best spot for entertaining or relaxing in the sun. The top level offers three comfortable bedrooms and a full bathroom. The finished basement adds even more living space, complete with a bar, family room, laundry area, and utility room perfect for movie nights or hosting game day. Located less than half a mile from public bus transportation and just minutes from the Garden State Parkway, Oak Ridge Park, and both the Metropark and Rahway train stations, this home puts everything within reach. Whether you're commuting or staying local, this one checks all the boxes. CJMLS 2512197R
