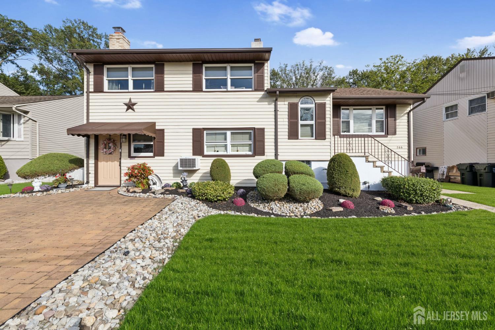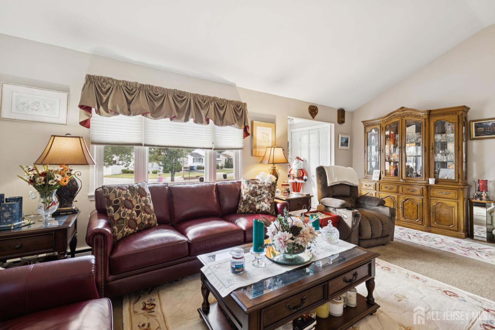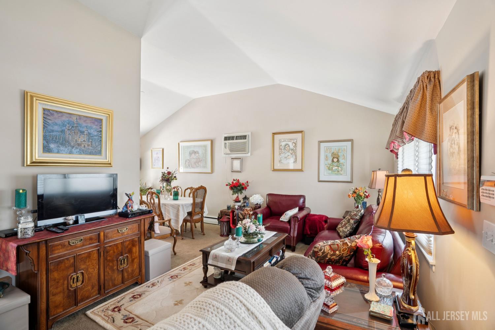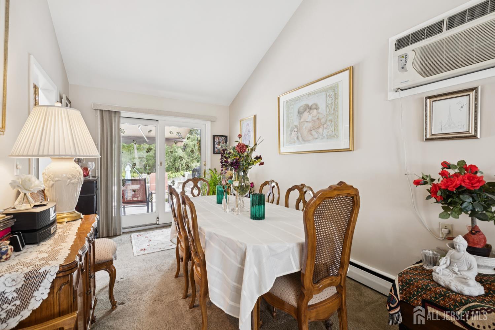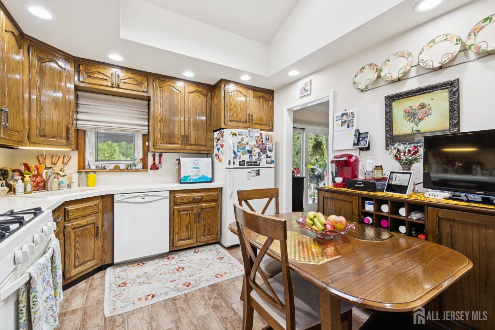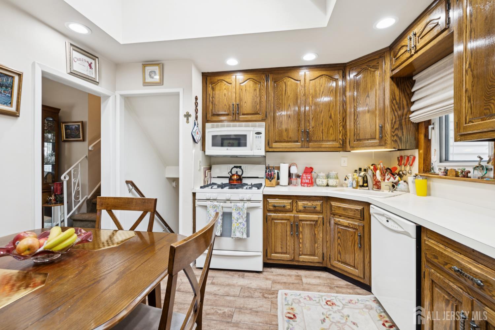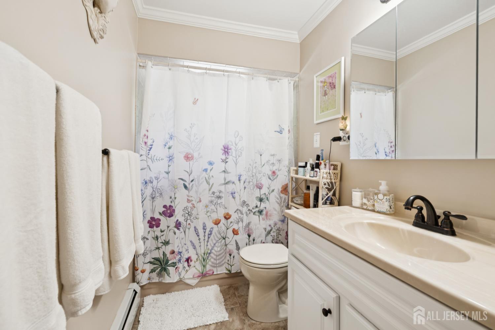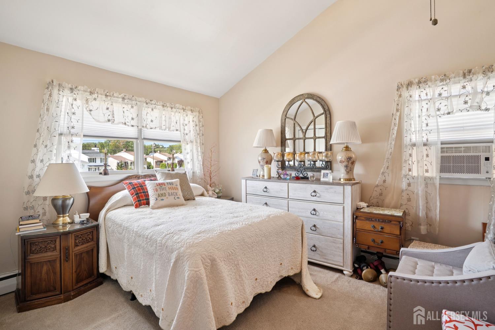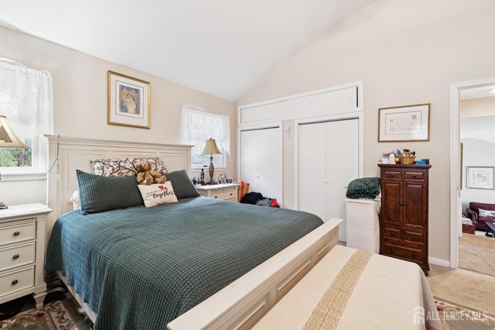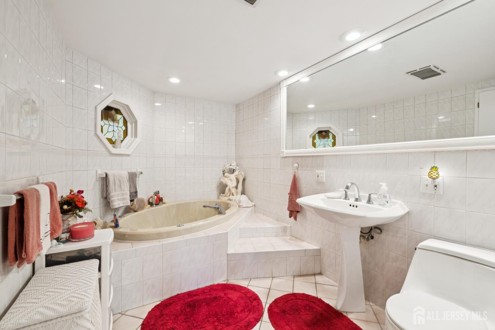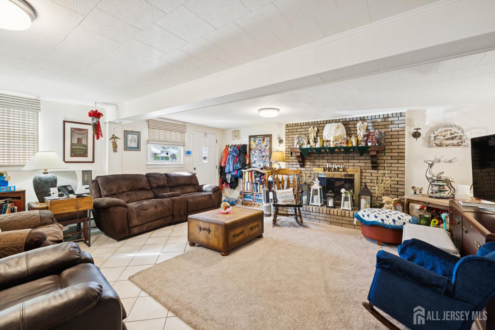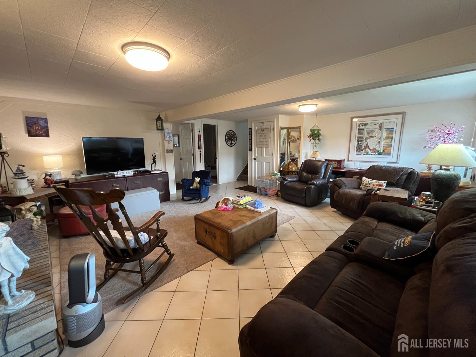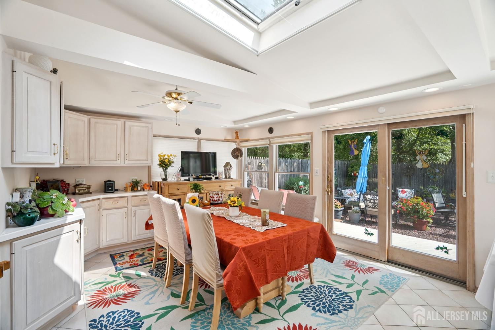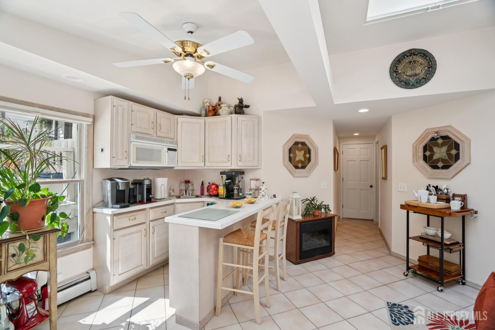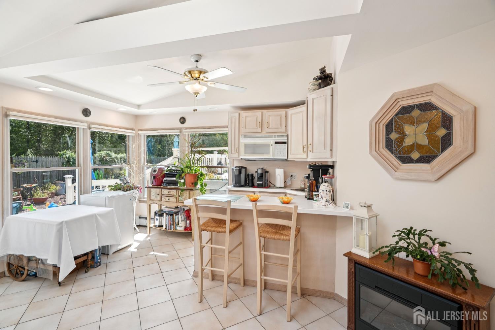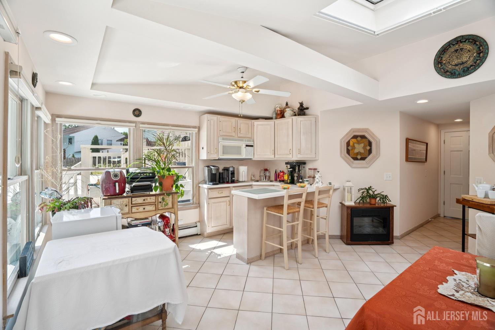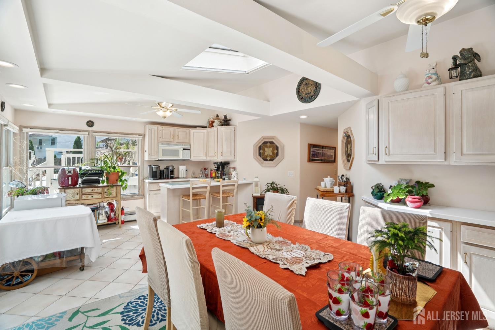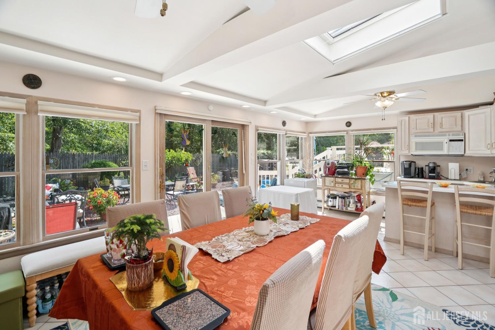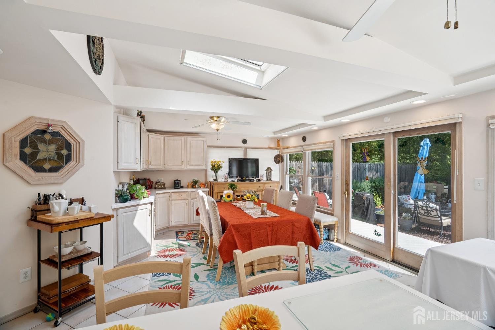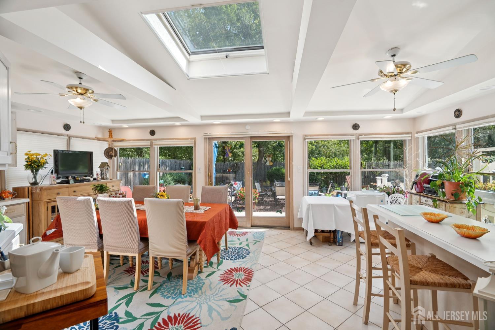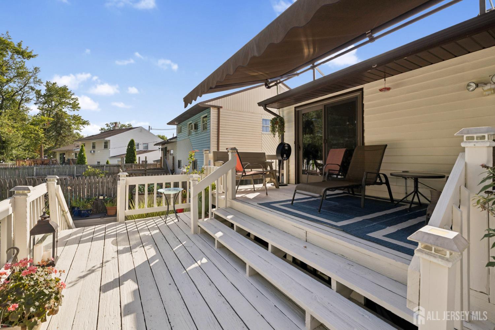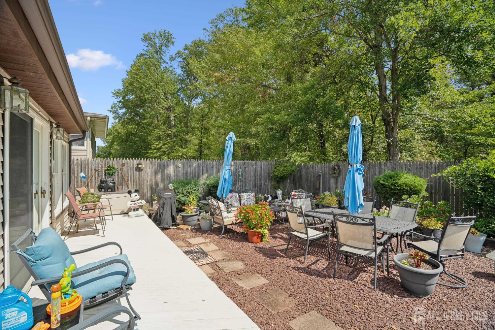266 Amherst Avenue | Colonia
Welcome to this beautifully maintained 4-bedroom, 2 full bath split-level home, offering comfort, space, and timeless charm. Thoughtfully cared for by its current owners, this inviting residence features a functional layout perfect for everyday living and entertaining. Enjoy the bright and airy 12 X 20 bonus room sunroom, ideal for morning coffee, relaxing afternoons, or year-round enjoyment with serene views of the backyard. The main living area offers a warm and welcoming atmosphere with ample natural light, while the ground level provides flexible space with the family room, home office/bedroom, full bathroom and the bonus sunroom. A separate entrance from outside into this level makes it an ideal private space for guests. Upstairs, you'll find three spacious bedrooms and a full bathroom, providing room for the whole family. Outside, the manicured yard reflects the same pride of ownership found throughout the home. Located in a desirable neighborhood close to schools, parks, shopping, and commuter routes, this lovingly maintained property is ready for its next chapter. CJMLS 2602909R
