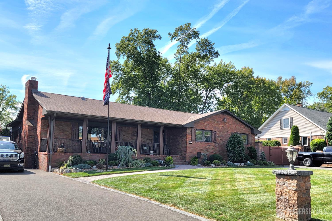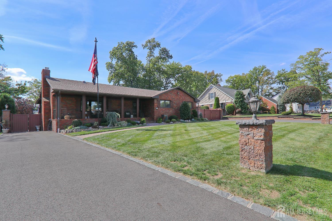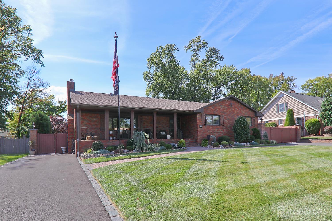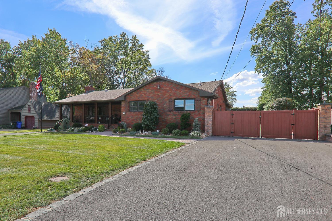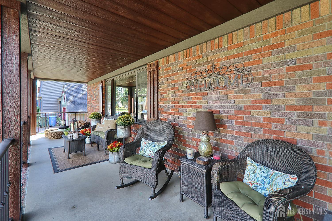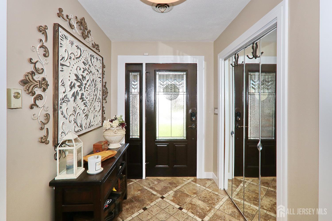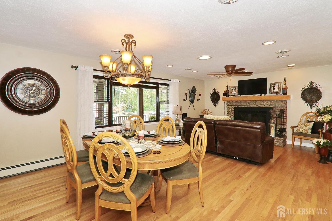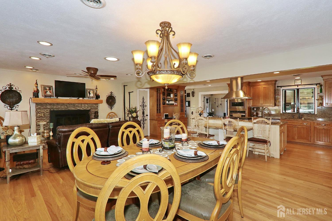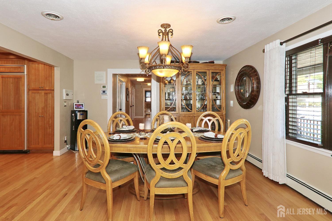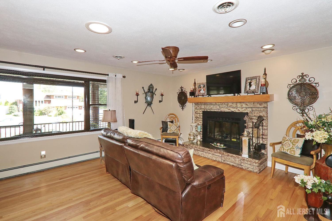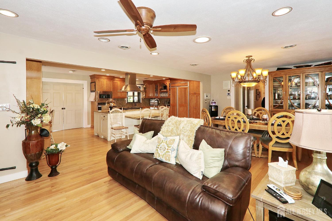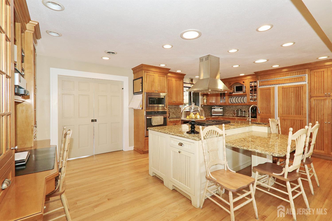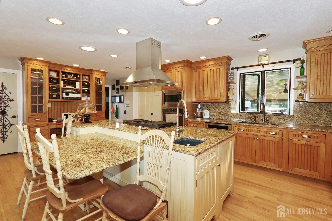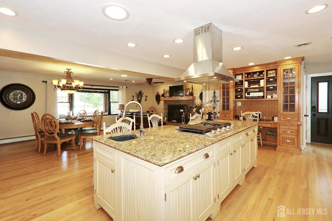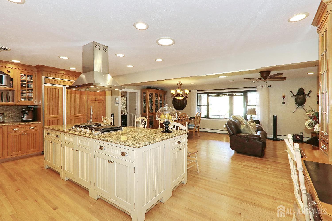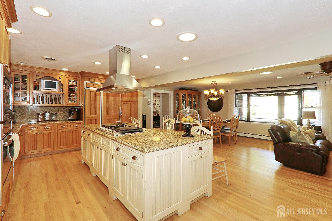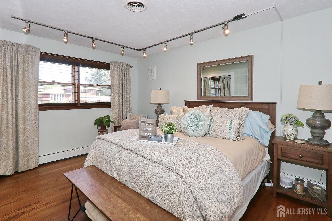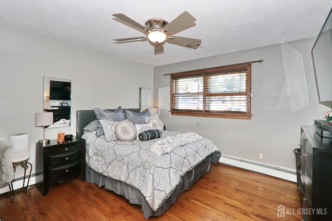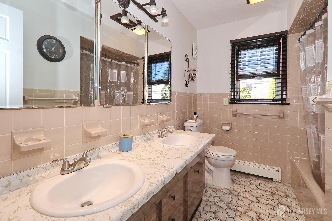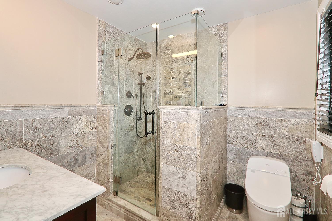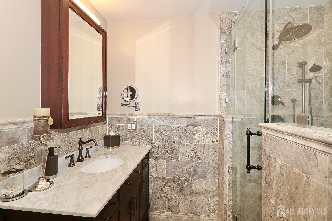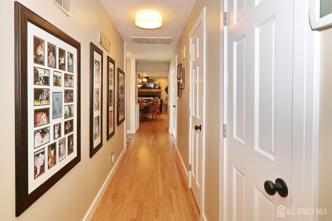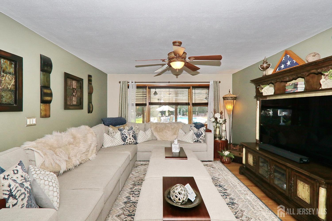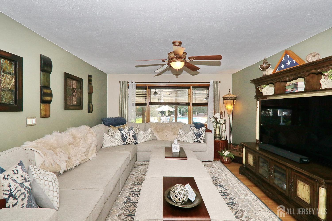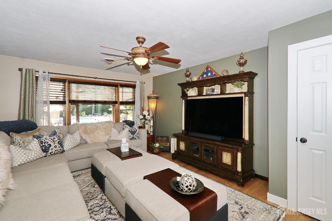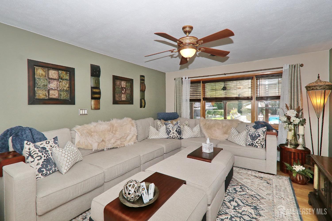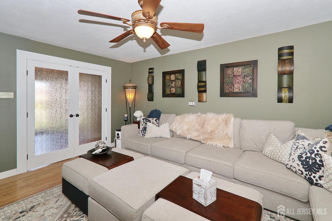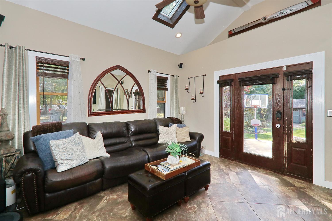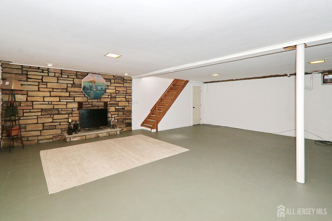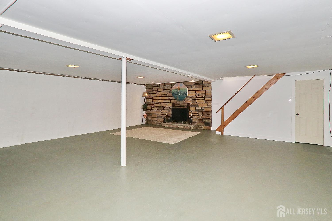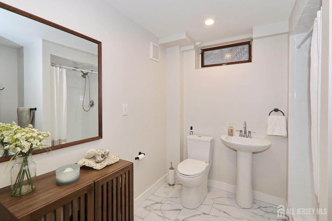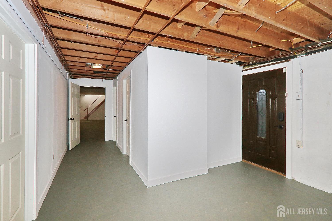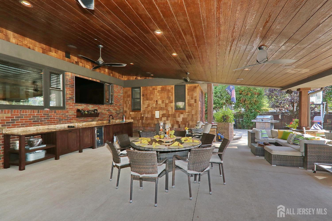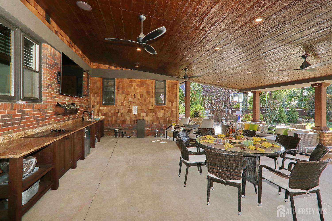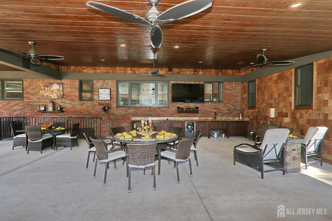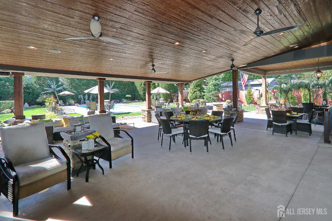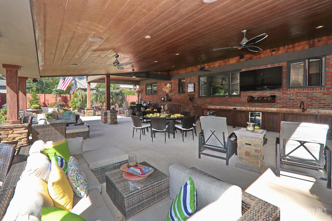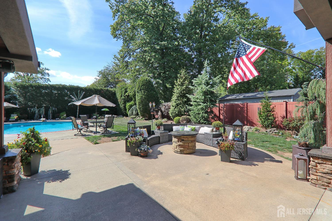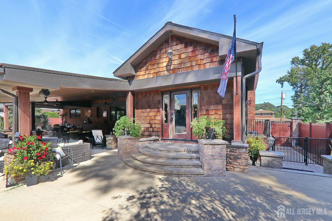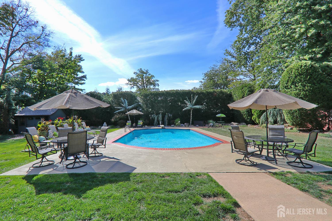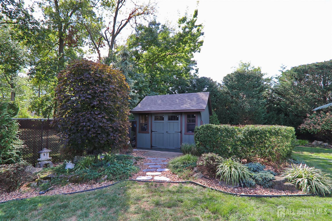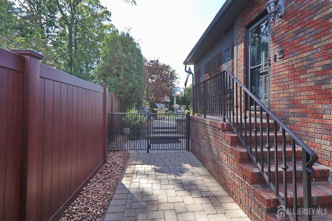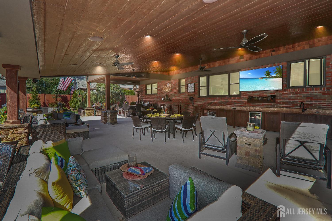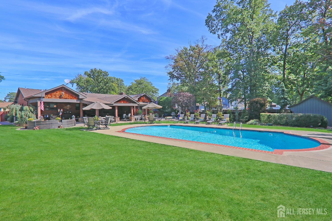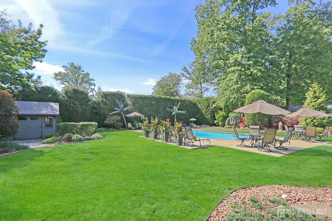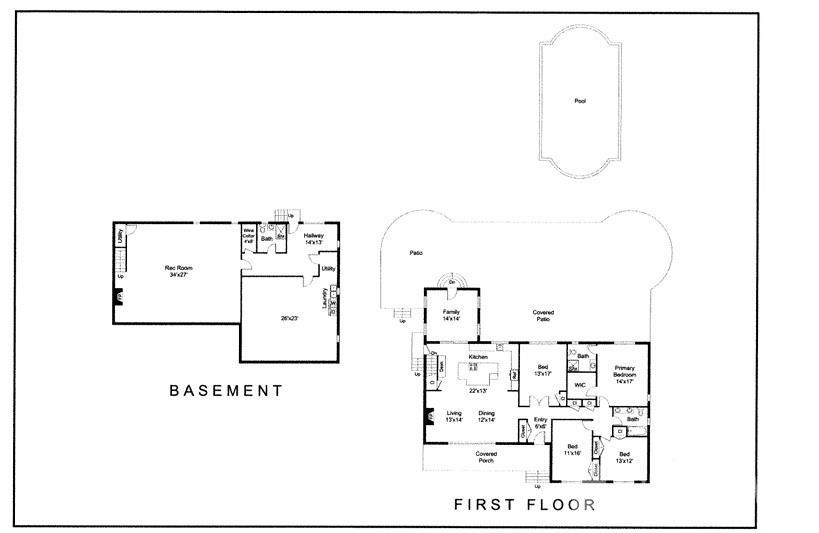75 Highland Road | Colonia
This beautiful, north-facing brick ranch on 100 x 200 lot offers an unparalleled blend of comfort, style, and impressive amenities. The approach is marked by stunning landscaping both front & back, exterior lighting, & 2 macadam driveways. An expansive, covered front porch measuring 33 8 feet welcomes you into an entry foyer with a coat closet, leading to an open living space anchored by a modern kitchen. Large center island, elegant granite countertops, a convenient desk area, & a suite of appliances including a refrigerator, gas cooktop, microwave, garbage disposal, & electric wall oven all less than five years old. The living room is cozy with a wood-burning fireplace , while the primary bedroom has an amazing bath with a large shower, a Toto washlet, & a ceiling fan. Beautiful hardwood floors, three-zone gas hot water baseboard heat & central AC located in the attic, along with a central vacuum system & water softener. The incredible partially finished basement (27 35 feet) features a finished ceiling, a second wood-burning fireplace, a full bath, laundry, storage, & a workshop area. Finally, the truly amazing, spacious backyard, featuring a massive 45 29 covered patio, equipped outdoor kitchen with granite, an electric stove, refrigerator, sink, & wall-mounted TV, & an inground 20 40 heated gunite pool. With a new roof & gutters, hot water heater, central AC, and shed (all less than two years old), and a dedicated sound system, this home is ready for luxurious living. CJMLS 2605248R
