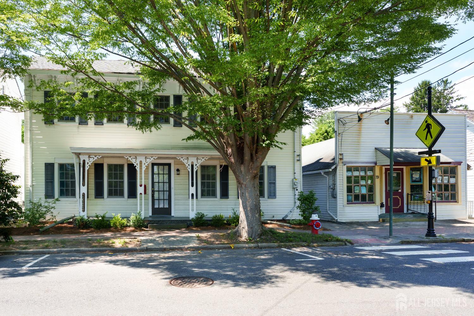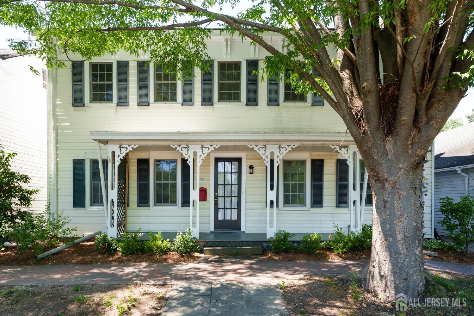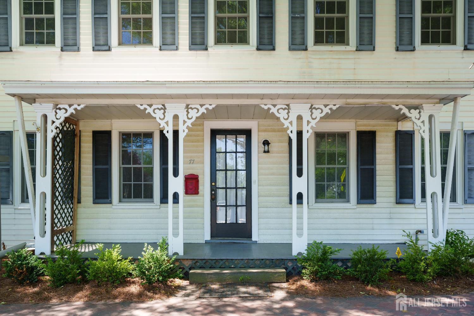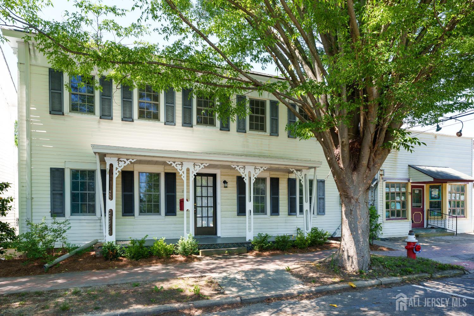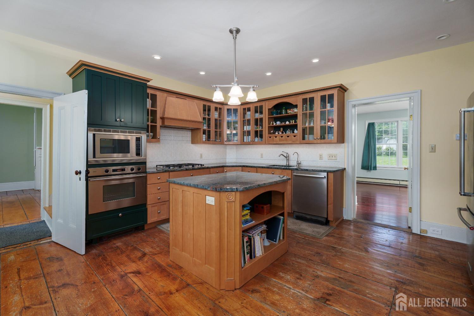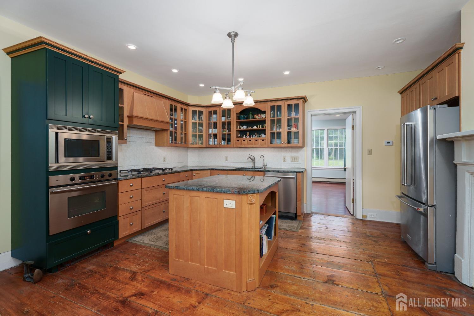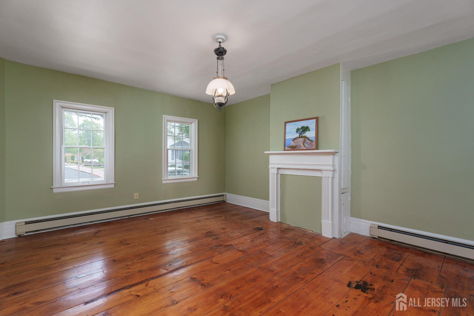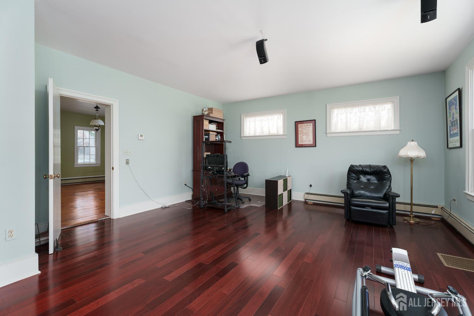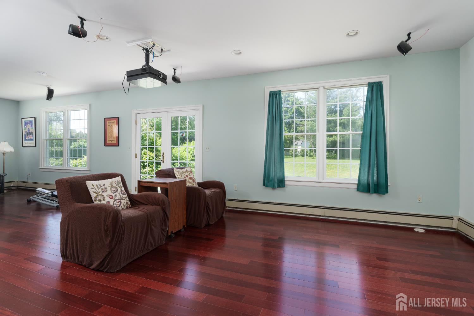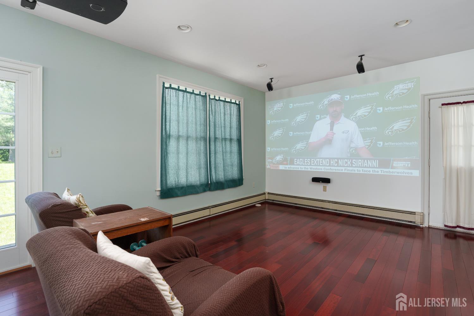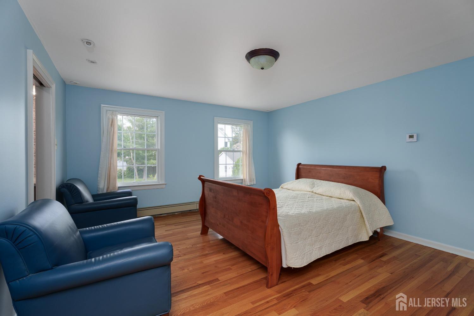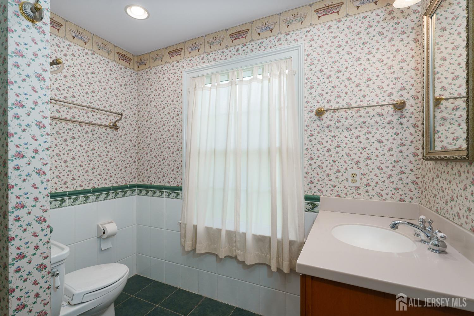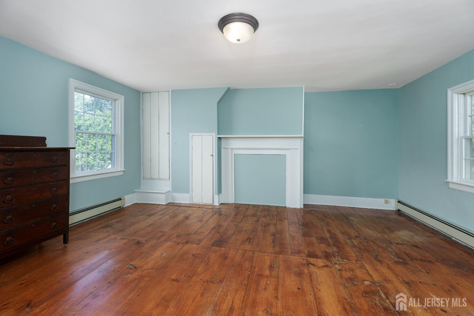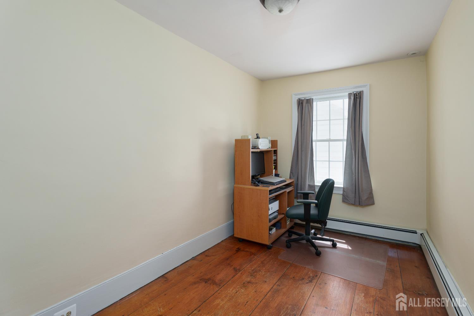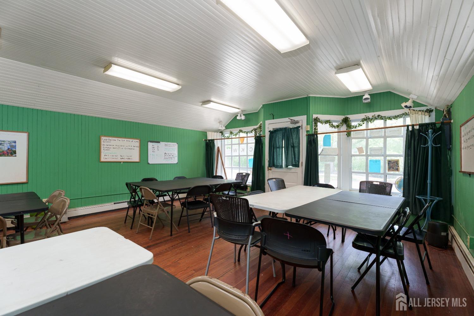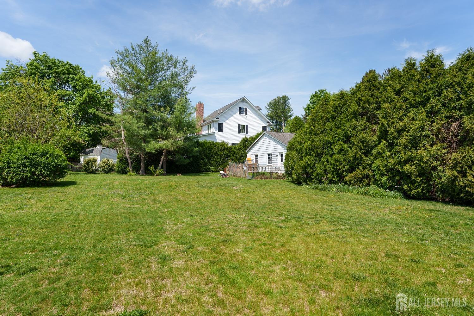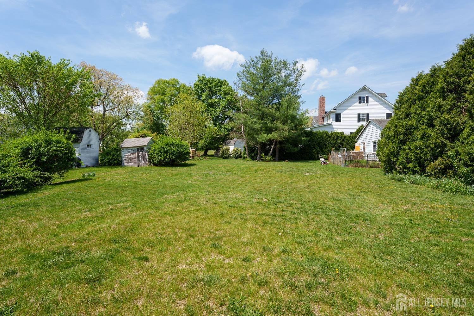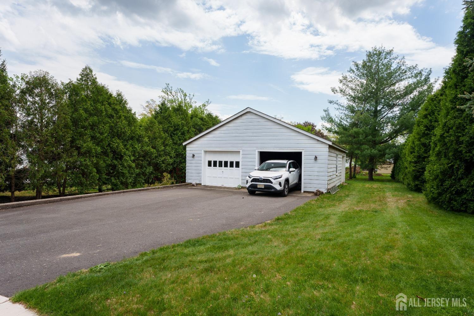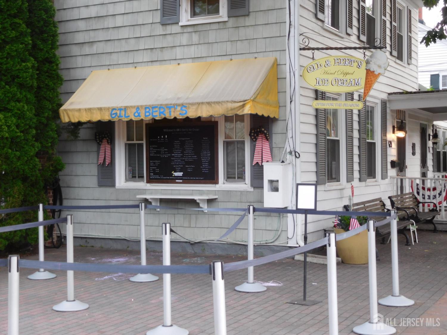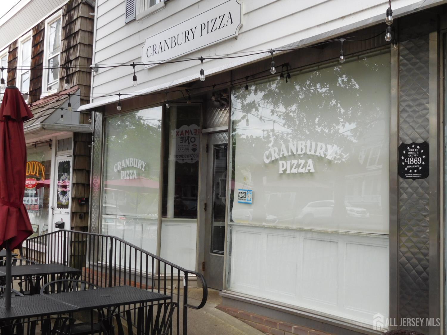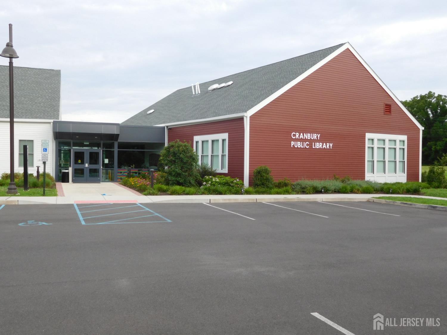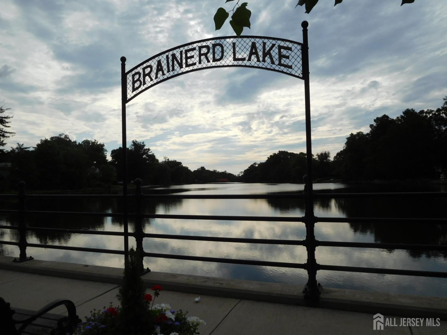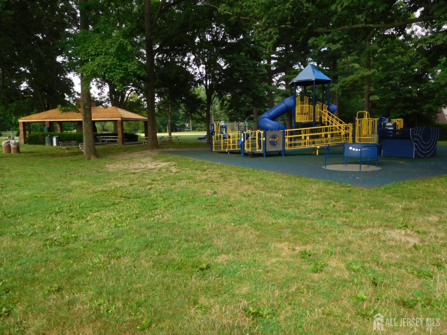77 N Main Street N | Cranbury
This is a property of great flexibility and possibilities. It offers easy access to restaurants, the Cranbury Public Library and the Cranbury School. The present owners converted the house back to a single-family residence from its previous use as a dress shop. The interior has been repainted, and the oldest part of the house retains its original doors, baseboards and moldings. It offers four bedrooms or may function as three bedrooms and a home office. The primary suite includes a large walk-in closet with washer/dryer hookups, and an en-suite bathroom with a large stall shower and radiant heat. The other bedrooms are served by a bathroom tastefully redecorated in period with a pedestal sink, black and white penny tiles, and a tub with shower. The large, sunny living room includes a ceiling-mounted video projector and Brazilian cherry floors. The eat-in kitchen is appointed with maple cabinets, granite counter-tops, stainless-steel appliances, an island, and a built-in desk. A formal dining room and powder room round out the first floor. Adjacent to the house and connected by a breezeway is a retail building that was used for many years as a candy and ice-cream store. It is leased to a tenant of long standing for $1,000 per month. Why not let someone else help pay your mortgage? The third building on the property is a detached garage with three large bays. The lot is L-shaped with the house fronting on N Main St and the garage fronting on Bunker Hill. The bulk requirements for the Village Commercial Zone indicate this property is large enough to subdivide into two conforming lots - one fronting on N. Main St. and one on Bunker Hill. A subdivision will require a formal application to the Township. The living, working, and investment possibilities this property offers are limited only by your imagination. CJMLS 2513055R
