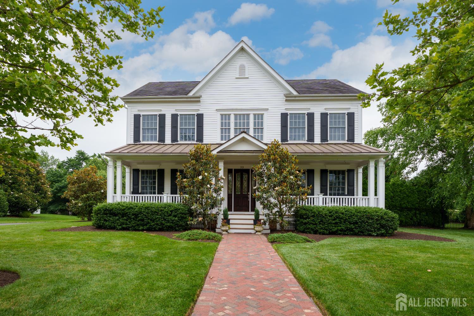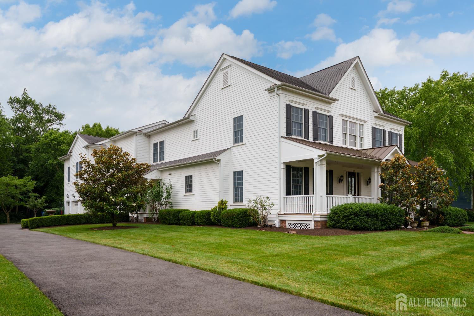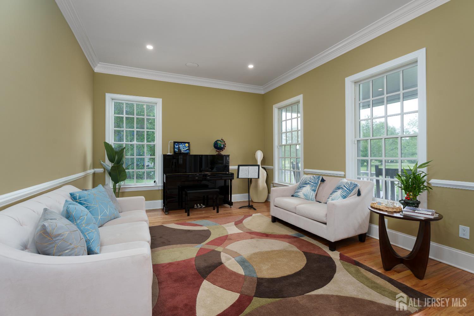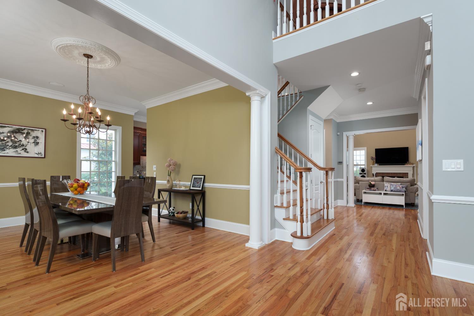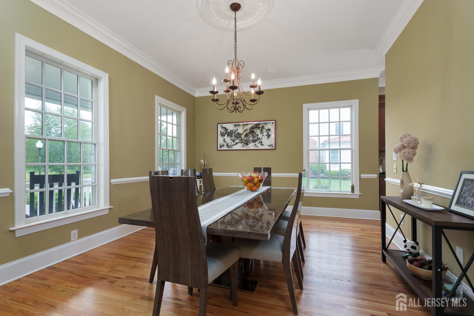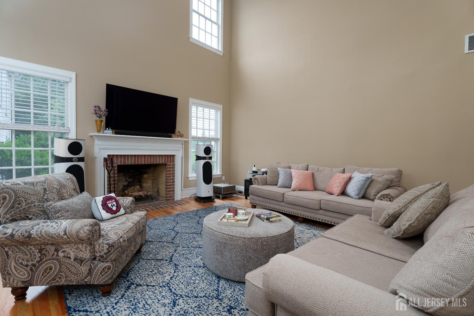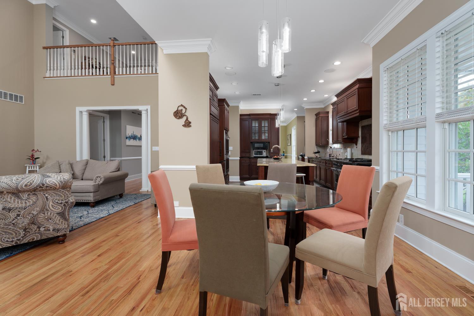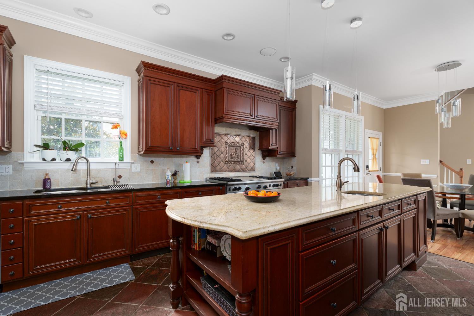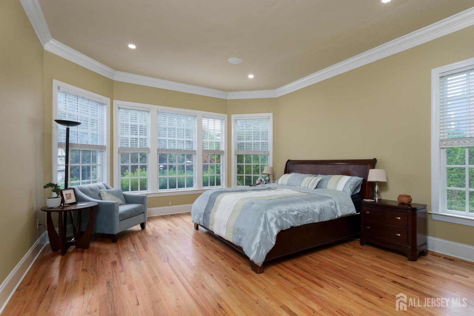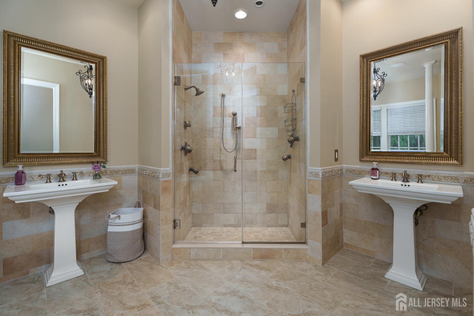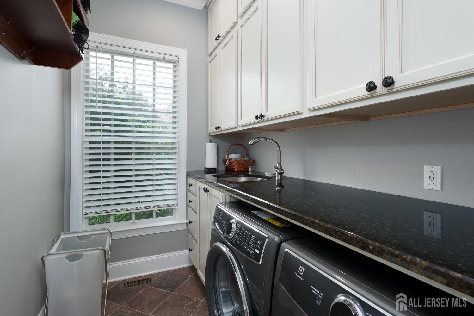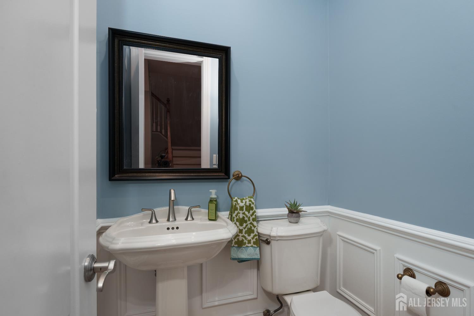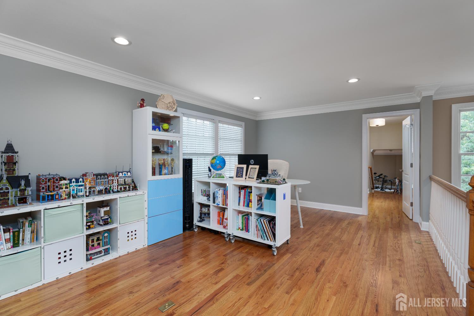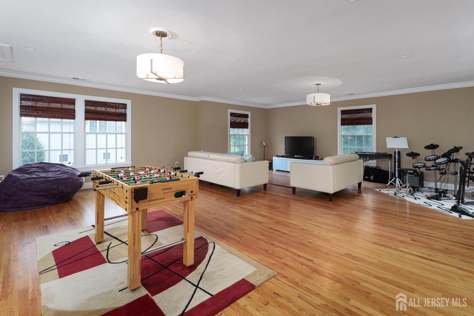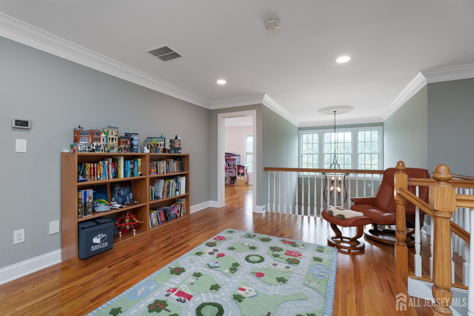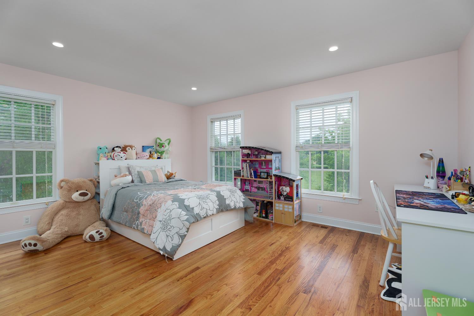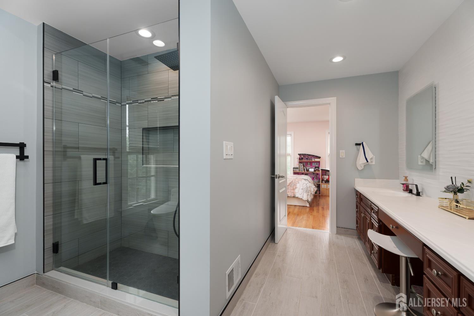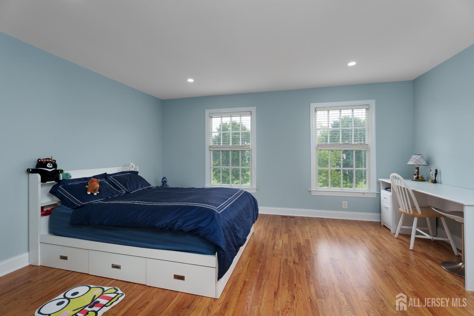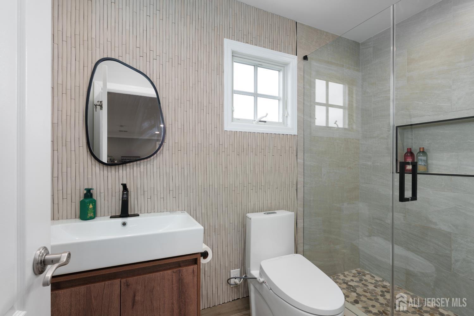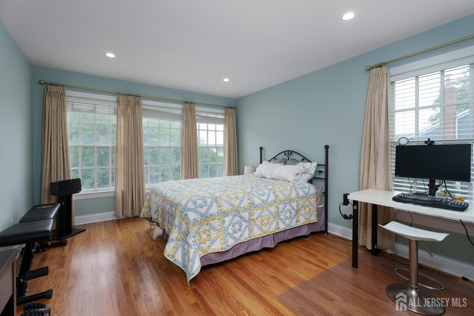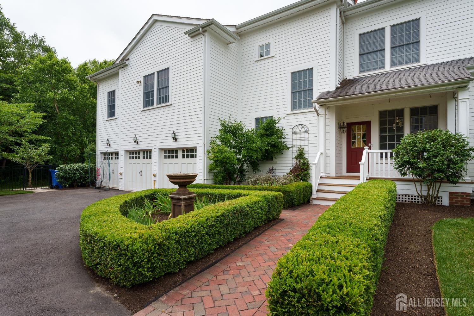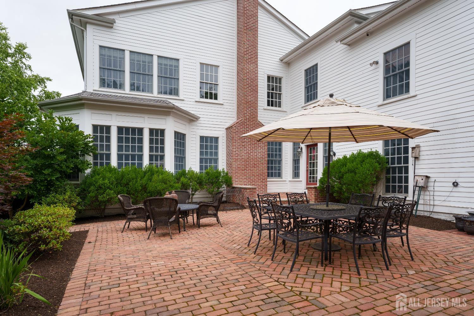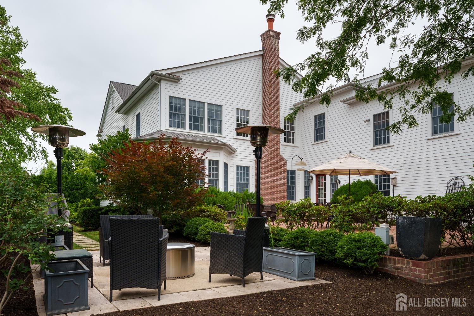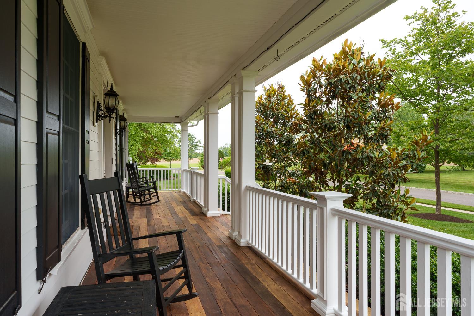23 Liedtke Drive | Cranbury
In a neighborhood of 17 refined homes, this high-end rental stands out for its scale, craftsmanship, and thoughtful elegance. Tucked within the Princeton High School district and served by Cranbury elementary and middle schools, this home marries style and substance, all in one beautifully tailored package. With soaring ceilings, huge windows, and an abundance of natural light, the home feels simultaneously grand and grounded offering an exceptional blend of architectural interest and livable comfort. From the moment you arrive, the home's curb appeal is undeniable. A broad covered front porch welcomes you with classic charm, while manicured landscaping, a herringbone brick patio, and a stately three-car garage add form and function. Inside, refined millwork, decorative columns, and gleaming wood floors add depth and texture, setting the tone for what's to come. The cherry kitchen is a showstopper, rich in detail and perfectly equipped for full-scale entertaining. Flowing formal and informal living areas offer flexibility, while tall ceilings and oversized windows create a bright, airy ambiance throughout. The first-floor primary suite is a luxurious retreat with generous proportions and elegant finishes. Upstairs, three more bedrooms and a sprawling bonus room provide ample space for rest, work, or play. CJMLS 2600349R
